542 Foto di taverne con camino classico
Ordina per:Popolari oggi
121 - 140 di 542 foto

Foto di una grande taverna rustica con sbocco, pareti bianche, pavimento in legno massello medio, camino classico, cornice del camino in metallo e pavimento marrone
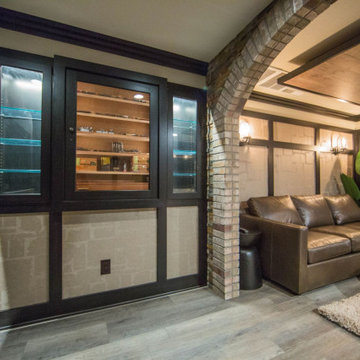
Our in-house design staff took this unfinished basement from sparse to stylish speak-easy complete with a fireplace, wine & bourbon bar and custom humidor.
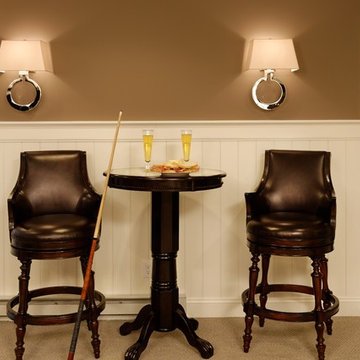
Jason Miller, Pixelate, LTD
Idee per una grande taverna country seminterrata con pareti marroni, moquette, camino classico, cornice del camino in pietra e pavimento beige
Idee per una grande taverna country seminterrata con pareti marroni, moquette, camino classico, cornice del camino in pietra e pavimento beige
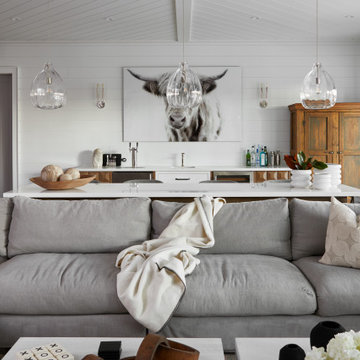
Walkout basement with comfortable living space and bar with island for entertaining.
Ispirazione per una grande taverna minimal con sbocco, pareti bianche, pavimento in legno massello medio, camino classico, pavimento marrone, soffitto a volta e pareti in perlinato
Ispirazione per una grande taverna minimal con sbocco, pareti bianche, pavimento in legno massello medio, camino classico, pavimento marrone, soffitto a volta e pareti in perlinato
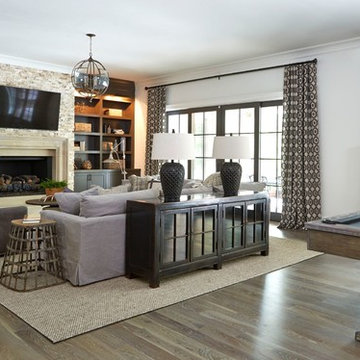
Lauren Rubinstein
Immagine di un'ampia taverna country con sbocco, pareti bianche, camino classico e parquet scuro
Immagine di un'ampia taverna country con sbocco, pareti bianche, camino classico e parquet scuro
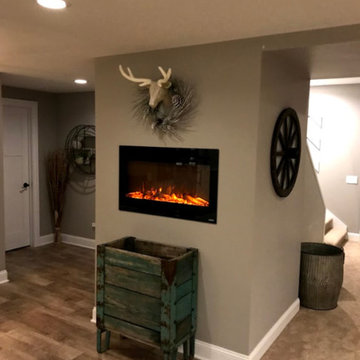
Ispirazione per una grande taverna tradizionale interrata con pareti beige, parquet chiaro, camino classico, cornice del camino in metallo e pavimento beige
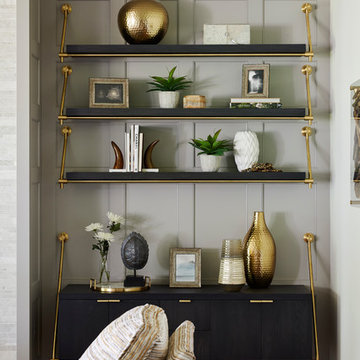
Nor-Son Custom Builders
Alyssa Lee Photography
Foto di un'ampia taverna tradizionale con sbocco, pareti grigie, pavimento in legno massello medio, camino classico, cornice del camino in pietra e pavimento marrone
Foto di un'ampia taverna tradizionale con sbocco, pareti grigie, pavimento in legno massello medio, camino classico, cornice del camino in pietra e pavimento marrone
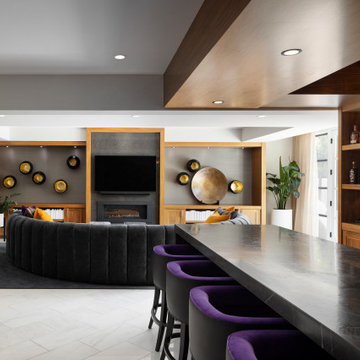
Winner of Home of The Year 2022 - Western Living Magazine
Esempio di una grande taverna bohémian con camino classico
Esempio di una grande taverna bohémian con camino classico
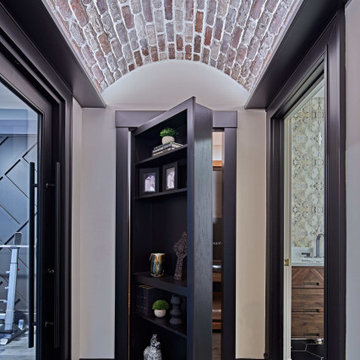
Luxury finished basement with full kitchen and bar, clack GE cafe appliances with rose gold hardware, home theater, home gym, bathroom with sauna, lounge with fireplace and theater, dining area, and wine cellar.
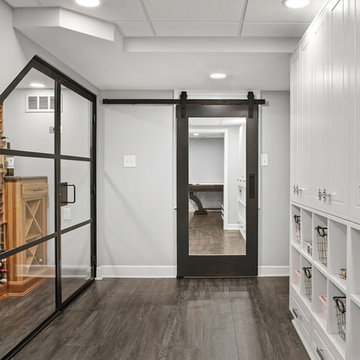
Idee per un'ampia taverna classica seminterrata con pareti grigie, pavimento in vinile, camino classico, cornice del camino in pietra e pavimento grigio
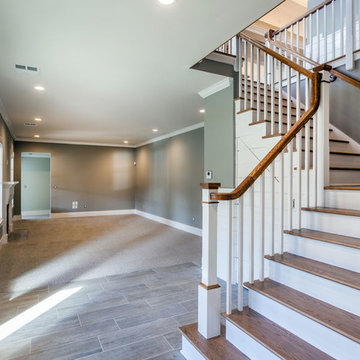
Michael Bowman
Idee per un'ampia taverna minimal con sbocco, pareti grigie, pavimento con piastrelle in ceramica, camino classico, cornice del camino in pietra e pavimento grigio
Idee per un'ampia taverna minimal con sbocco, pareti grigie, pavimento con piastrelle in ceramica, camino classico, cornice del camino in pietra e pavimento grigio
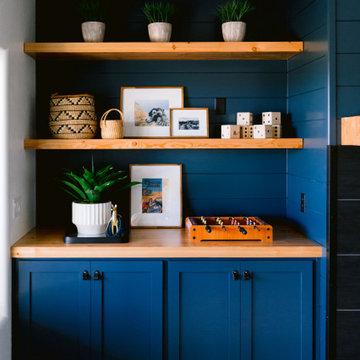
Foto di una grande taverna stile rurale con sbocco, pareti bianche, pavimento in cemento, camino classico, cornice del camino piastrellata e pavimento grigio
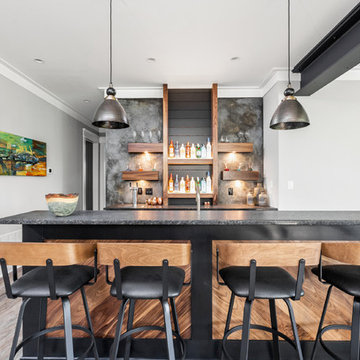
The Home Aesthetic
Immagine di un'ampia taverna country con sbocco, pareti grigie, pavimento in vinile, camino classico, cornice del camino piastrellata e pavimento multicolore
Immagine di un'ampia taverna country con sbocco, pareti grigie, pavimento in vinile, camino classico, cornice del camino piastrellata e pavimento multicolore
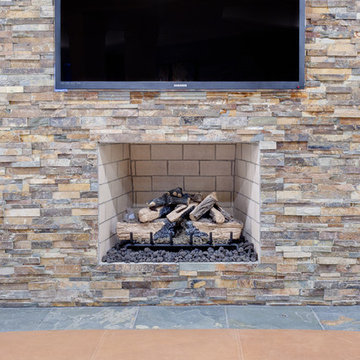
Foto di un'ampia taverna chic con sbocco, pareti multicolore, parquet chiaro, camino classico e cornice del camino piastrellata
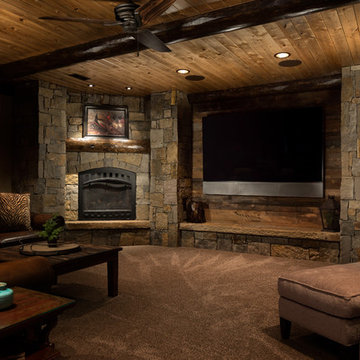
The mountains have never felt closer to eastern Kansas in this gorgeous, mountain-style custom home. Luxurious finishes, like faux painted walls and top-of-the-line fixtures and appliances, come together with countless custom-made details to create a home that is perfect for entertaining, relaxing, and raising a family. The exterior landscaping and beautiful secluded lot on wooded acreage really make this home feel like you're living in comfortable luxury in the middle of the Colorado Mountains.
Photos by Thompson Photography
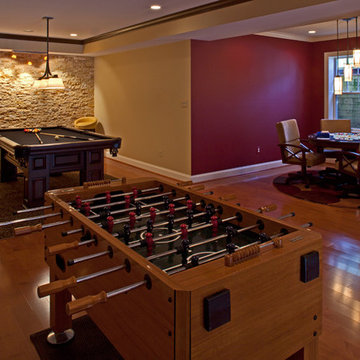
Room for lots of family and entertaining with multiple game areas, and game table or eating area.
Foto di una grande taverna classica con sbocco, pareti rosse, pavimento in legno massello medio, camino classico e cornice del camino in pietra
Foto di una grande taverna classica con sbocco, pareti rosse, pavimento in legno massello medio, camino classico e cornice del camino in pietra
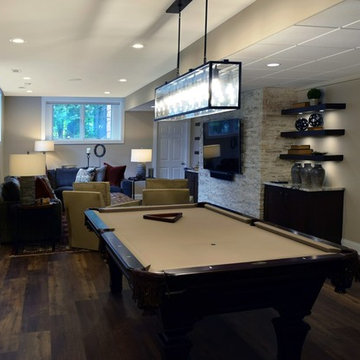
Princeton, NJ. From blank canvas to ultimate entertainment space, our clients chose beautiful finishes and decor turning this unfinished basement into a gorgeous, functional space for everyone! COREtec flooring throughout provides beauty and durability. Stacked stone feature wall, and built ins add warmth and style to family room. Designated spaces for pool, poker and ping pong tables make for an entertainers dream. Kitchen includes convenient bar seating, sink, wine fridge, full size fridge, ice maker, microwave and dishwasher. Full bathroom with gorgeous finishes. Theater room with two level seating is the perfect place to watch your favorite movie!
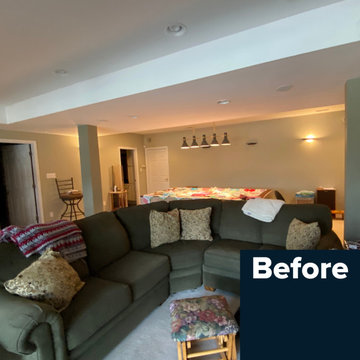
Our Clients were ready for a complete overhaul of their existing finished basement. The existing layout did not work for their family and the finishes were old and dated. We started with the fireplace as we wanted it to be a focal point. The interlaced natural stone almost has a geometric texture to it. It brings in both the natural elements the clients love and also a much more modern feel. We changed out the old wood burning fireplace to gas and our cabinet maker created a custom maple mantel and open shelving. We balanced the asymmetry with a tv cabinet using the same maple wood for the top.
The bar was also a feature we wanted to highlight- it was previously in an inconvenient spot so we moved it. We created a recessed area for it to sit so that it didn't intrude into the space around the pool table. The countertop is a beautiful natural quartzite that ties all of the finishes together. The porcelain strip backsplash adds a simple, but modern feel and we tied in the maple by adding open shelving. We created a custom bar table using a matching wood top with plenty of seating for friends and family to gather.
We kept the bathroom layout the same, but updated all of the finishes. We wanted it to be an extension of the main basement space. The shower tile is a 12 x 24 porcelain that matches the tile at the bar and the fireplace hearth. We used the same quartzite from the bar for the vanity top.
Overall, we achieved a warm and cozy, yet modern space for the family to enjoy together and when entertaining family and friends.
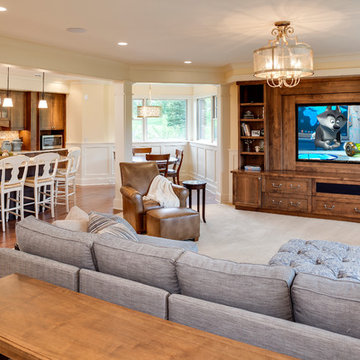
Photography: Landmark Photography
Foto di una grande taverna tradizionale seminterrata con pareti gialle, moquette, camino classico e cornice del camino in pietra
Foto di una grande taverna tradizionale seminterrata con pareti gialle, moquette, camino classico e cornice del camino in pietra
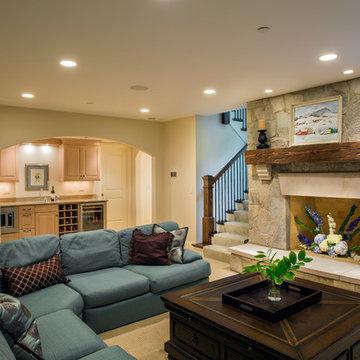
http://www.pickellbuilders.com. Photography by Linda Oyama Bryan. Basement Family Room with English Windows, Stone Fireplace and Wet Bar featuring Maple cabinetry and beverage center.
542 Foto di taverne con camino classico
7