6.371 Foto di taverne con camino classico e stufa a legna
Filtra anche per:
Budget
Ordina per:Popolari oggi
81 - 100 di 6.371 foto
1 di 3

Ispirazione per una grande taverna chic interrata con sala giochi, pareti beige, pavimento in legno massello medio, camino classico, cornice del camino in pietra e pavimento marrone
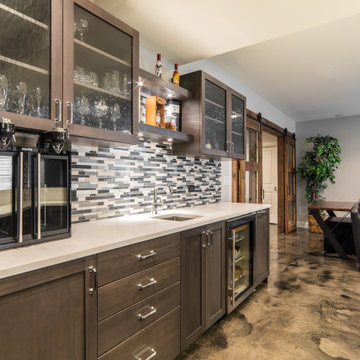
Idee per una grande taverna eclettica interrata con angolo bar, pavimento in cemento, camino classico, cornice del camino in cemento e pavimento multicolore
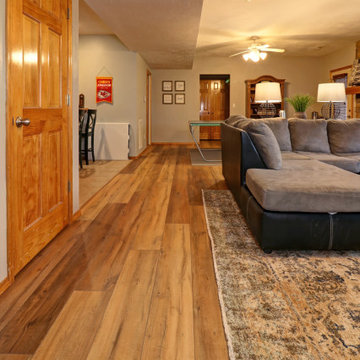
Immagine di una taverna tradizionale di medie dimensioni con pareti grigie, camino classico e cornice del camino in pietra

The clients lower level was in need of a bright and fresh perspective, with a twist of inspiration from a recent stay in Amsterdam. The previous space was dark, cold, somewhat rustic and featured a fireplace that too up way to much of the space. They wanted a new space where their teenagers could hang out with their friends and where family nights could be filled with colorful expression.
Light & clear acrylic chairs allow you to embrace the colors beyond the game table. A wallpaper mural adds a colorful back drop to the space.
Check out the before photos for a true look at what was changed in the space.
Photography by Spacecrafting Photography
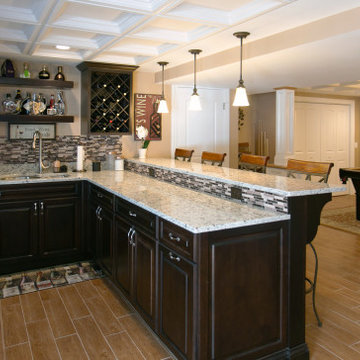
Finished basement remodeling project. Features of this project included a full wet bar with custom cabinetry and a coffered-style drop ceiling custom-designed to fit within the perimeters of the room
Instagram: @redhousedesignbuild

Idee per una grande taverna design seminterrata con pareti bianche, moquette, camino classico e cornice del camino piastrellata

Idee per una grande taverna country con pavimento con piastrelle in ceramica, pavimento grigio, sbocco, pareti beige, camino classico e cornice del camino in pietra

Robb Siverson Photography
Ispirazione per una piccola taverna minimalista seminterrata con pareti beige, pavimento in legno massello medio, camino classico, cornice del camino in pietra e pavimento beige
Ispirazione per una piccola taverna minimalista seminterrata con pareti beige, pavimento in legno massello medio, camino classico, cornice del camino in pietra e pavimento beige
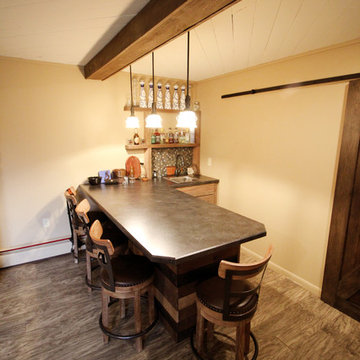
Idee per una grande taverna stile rurale seminterrata con pareti beige, pavimento in vinile, camino classico, cornice del camino in pietra e pavimento grigio
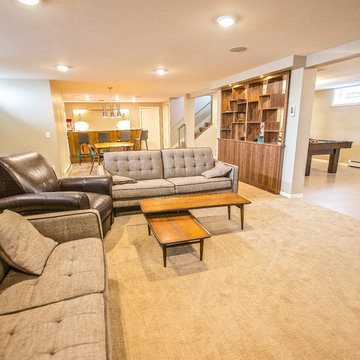
Built in 1951, this sprawling ranch style home has plenty of room for a large family, but the basement was vintage 50’s, with dark wood paneling and poor lighting. One redeeming feature was a curved bar, with multi-colored glass block lighting in the foot rest, wood paneling surround, and a red-orange laminate top. If one thing was to be saved, this was it.
Castle designed an open family, media & game room with a dining area near the vintage bar and an additional bedroom. Mid-century modern cabinetry was custom made to provide an open partition between the family and game rooms, as well as needed storage and display for family photos and mementos.
The enclosed, dark stairwell was opened to the new family space and a custom steel & cable railing system was installed. Lots of new lighting brings a bright, welcoming feel to the space. Now, the entire family can share and enjoy a part of the house that was previously uninviting and underused.
Come see this remodel during the 2018 Castle Home Tour, September 29-30, 2018!
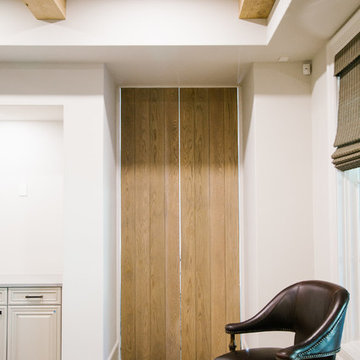
Foto di una grande taverna chic con sbocco, pareti bianche, parquet chiaro, camino classico, cornice del camino in cemento e pavimento marrone

Alyssa Lee Photography
Esempio di una taverna classica di medie dimensioni con sbocco, pareti grigie, parquet scuro, camino classico, cornice del camino piastrellata e pavimento marrone
Esempio di una taverna classica di medie dimensioni con sbocco, pareti grigie, parquet scuro, camino classico, cornice del camino piastrellata e pavimento marrone

Ispirazione per una grande taverna chic interrata con pareti beige, moquette, camino classico e sala giochi
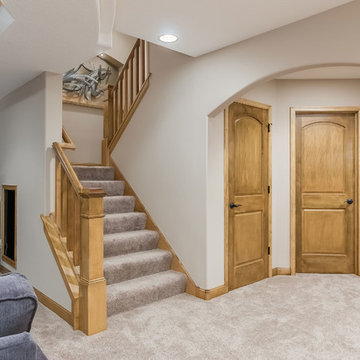
©Finished Basement Company
Esempio di una grande taverna tradizionale con sbocco, pareti grigie, moquette, camino classico, cornice del camino in pietra e pavimento grigio
Esempio di una grande taverna tradizionale con sbocco, pareti grigie, moquette, camino classico, cornice del camino in pietra e pavimento grigio

When the family built a brand new home in Wentzville, they purposely left the walk-out basement unfinished so they learn what they wanted from that space. Two years later they knew the basement should serve as a multi-tasking lower level, effectively creating a 3rd story of their home.
Mosby transformed the basement into a family room with built-in cabinetry and a gas fireplace. Off the family room is a spacious guest bedroom (with an egress window) that leads to a full bathroom with walk-in shower.
That bathroom is also accessed by the new hallway with walk-in closet storage, access to an unfinished utility area and a bright and lively craft room that doubles as a home office. There’s even additional storage behind a sliding barn door.
Design details that add personality include softly curved edges on the walls and soffits, a geometric cut-out on the stairwell and custom cabinetry that carries through all the rooms.
Photo by Toby Weiss

Immagine di una taverna design di medie dimensioni con sbocco, pareti bianche, moquette, camino classico, cornice del camino in pietra e pavimento beige
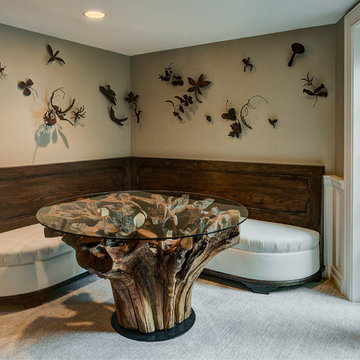
Dennis Jordan
Immagine di un'ampia taverna eclettica con moquette, camino classico, cornice del camino in pietra e pareti beige
Immagine di un'ampia taverna eclettica con moquette, camino classico, cornice del camino in pietra e pareti beige

Idee per una grande taverna chic interrata con pareti marroni, pavimento in gres porcellanato, camino classico, cornice del camino in legno e pavimento bianco
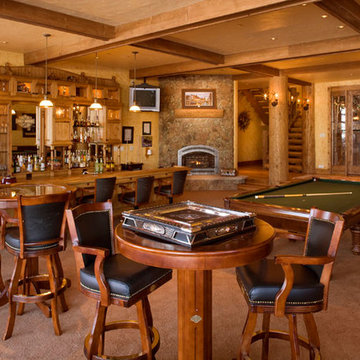
Ispirazione per una grande taverna rustica seminterrata con pareti gialle, moquette, camino classico e cornice del camino in pietra
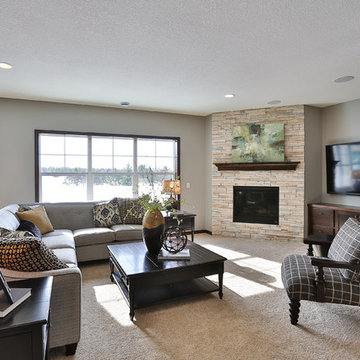
Esempio di una taverna classica di medie dimensioni con sbocco, pareti grigie, moquette, cornice del camino in pietra e camino classico
6.371 Foto di taverne con camino classico e stufa a legna
5