6.406 Foto di taverne con camino classico e stufa a legna
Filtra anche per:
Budget
Ordina per:Popolari oggi
141 - 160 di 6.406 foto
1 di 3
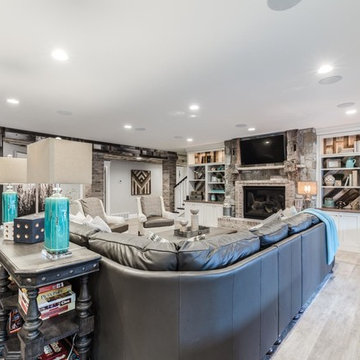
Brad Montgomery tym Homes
Foto di un'ampia taverna tradizionale con sbocco, pareti grigie, pavimento in legno massello medio, camino classico, cornice del camino in mattoni e pavimento grigio
Foto di un'ampia taverna tradizionale con sbocco, pareti grigie, pavimento in legno massello medio, camino classico, cornice del camino in mattoni e pavimento grigio
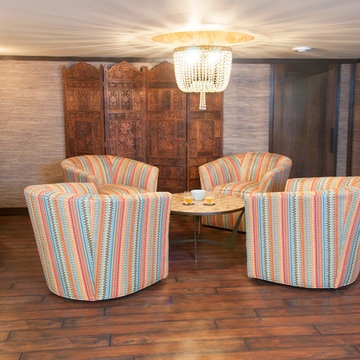
Back seating area provides a great spot for conversation and additional seating for easy entertaining.
Photo: Marcia Hansen
Ispirazione per una grande taverna mediterranea interrata con pareti beige, pavimento in vinile, camino classico e cornice del camino piastrellata
Ispirazione per una grande taverna mediterranea interrata con pareti beige, pavimento in vinile, camino classico e cornice del camino piastrellata
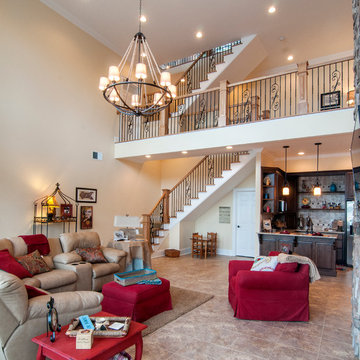
This Mountain home design was re-envisioned for a lakefront location. A series of bay windows on the rear of the home maximizes views from every room. Elegant living spaces continue on the lower level, where a sizable rec room enjoys abundant windows, a fireplace, wet bar, and wine cellar tucked away by the stairs. Three large bedrooms, two with patio access, and three full bathrooms provide space for guests or family.
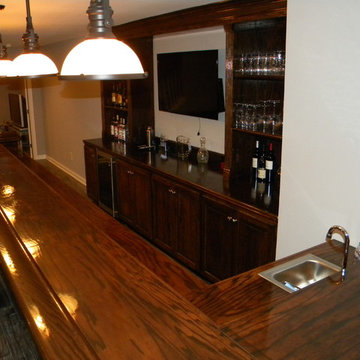
This basement remodel is the perfect place for entertaining guests, and there is even a child's play room. This basement looks like the perfect man cave; wood floors, custom built stone bar and the matching fireplace, and plenty of places for friends to sit and enjoy themselves. The walls are a light grey, and the wood flooring is actually vinyl and is very durable for a basement bar.
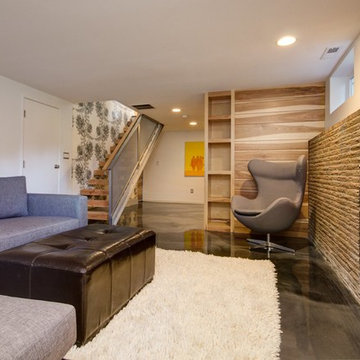
epoxy concrete floor, hickory and maple custom wall system, custom metal floating stairway
Ispirazione per una taverna contemporanea seminterrata con pavimento in cemento, camino classico, cornice del camino in pietra e pareti bianche
Ispirazione per una taverna contemporanea seminterrata con pavimento in cemento, camino classico, cornice del camino in pietra e pareti bianche

Basement Finish with a wet bar, bunkbed room, bathroom design, stage
Ispirazione per una grande taverna industriale con sbocco, angolo bar, pareti grigie, pavimento in vinile, stufa a legna, cornice del camino piastrellata, pavimento marrone e pareti in perlinato
Ispirazione per una grande taverna industriale con sbocco, angolo bar, pareti grigie, pavimento in vinile, stufa a legna, cornice del camino piastrellata, pavimento marrone e pareti in perlinato
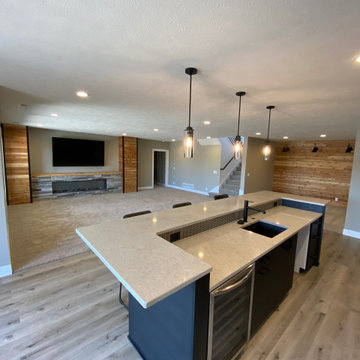
Esempio di una taverna country con pareti grigie, pavimento in vinile, camino classico, cornice del camino in pietra ricostruita, pavimento marrone e pareti in legno
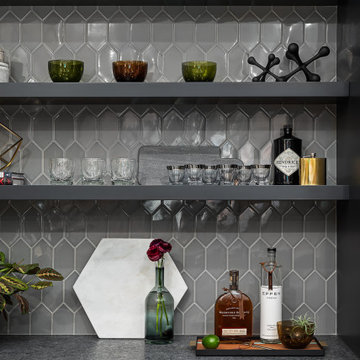
Basement Remodel with multiple areas for work, play and relaxation.
Ispirazione per una grande taverna tradizionale interrata con pareti grigie, pavimento in vinile, camino classico, cornice del camino in pietra e pavimento marrone
Ispirazione per una grande taverna tradizionale interrata con pareti grigie, pavimento in vinile, camino classico, cornice del camino in pietra e pavimento marrone
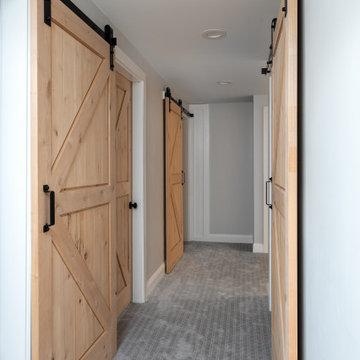
Foto di una taverna design con pareti grigie, moquette, camino classico, cornice del camino in pietra e pavimento grigio
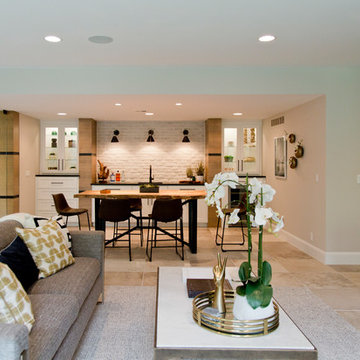
Idee per una grande taverna contemporanea con sbocco, pareti bianche, pavimento con piastrelle in ceramica, camino classico e pavimento beige

Thomas Grady Photography
Idee per un'ampia taverna design con sbocco, pareti grigie, moquette, camino classico, cornice del camino piastrellata e pavimento beige
Idee per un'ampia taverna design con sbocco, pareti grigie, moquette, camino classico, cornice del camino piastrellata e pavimento beige
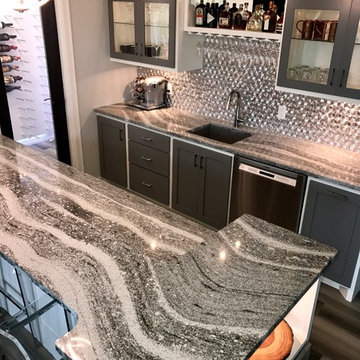
This beautiful home in Brandon recently completed the basement. The husband loves to golf, hence they put a golf simulator in the basement, two bedrooms, guest bathroom and an awesome wet bar with walk-in wine cellar. Our design team helped this homeowner select Cambria Roxwell quartz countertops for the wet bar and Cambria Swanbridge for the guest bathroom vanity. Even the stainless steel pegs that hold the wine bottles and LED changing lights in the wine cellar we provided.
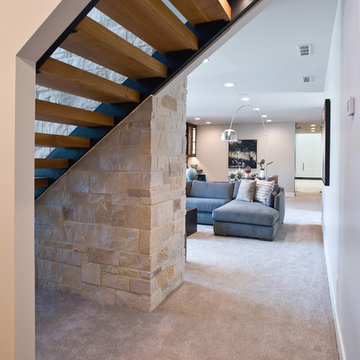
Jarrod Smart Construction
Cipher Photography
Foto di una grande taverna minimalista con sbocco, pareti beige, moquette, camino classico, cornice del camino in pietra e pavimento beige
Foto di una grande taverna minimalista con sbocco, pareti beige, moquette, camino classico, cornice del camino in pietra e pavimento beige
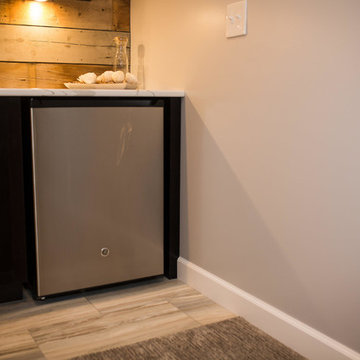
Immagine di una taverna rustica interrata di medie dimensioni con pareti grigie, pavimento in gres porcellanato, camino classico e pavimento beige
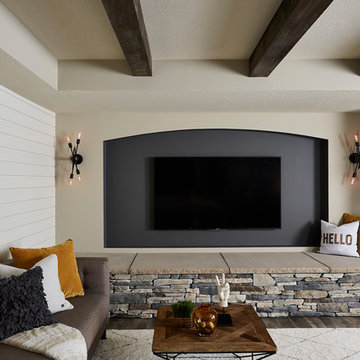
This new basement finish is a home owners dream for entertaining! Features include: an amazing bar with black cabinetry with brushed brass hardware, rustic barn wood herringbone ceiling detail and beams, sliding barn door, plank flooring, shiplap walls, chalkboard wall with an integrated drink ledge, 2 sided fireplace with stacked stone and TV niche, and a stellar bathroom!
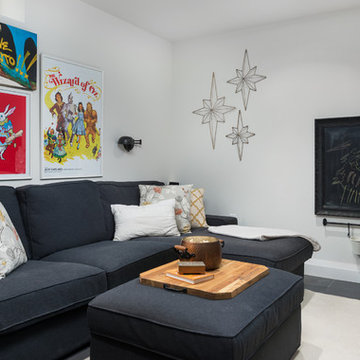
This eclectic space is infused with unique pieces and warm finishes combined to create a welcoming and comfortable space. We used Ikea kitchen cabinets and butcher block counter top for the bar area and built in media center. Custom wood floating shelves to match, maximize storage while maintaining clean lines and minimizing clutter. A custom bar table in the same wood tones is the perfect spot to hang out and play games. Splashes of brass and pewter in the hardware and antique accessories offset bright accents that pop against or white walls and ceiling. Grey floor tiles are an easy to clean solution warmed up by woven area rugs.
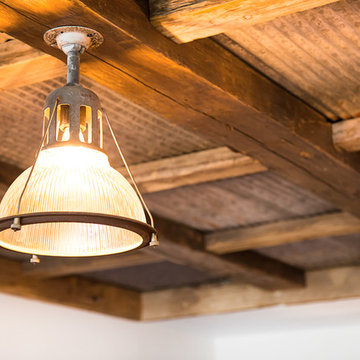
Idee per una grande taverna stile rurale con sbocco, pareti bianche, parquet scuro e camino classico
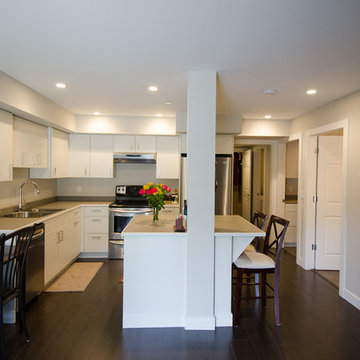
My House Design/Build Team | www.myhousedesignbuild.com | 604-694-6873 | Liz Dehn Photography
Foto di una grande taverna chic con sbocco, pareti beige, parquet scuro e camino classico
Foto di una grande taverna chic con sbocco, pareti beige, parquet scuro e camino classico

Basement design and build out by Ed Saloga Design Build. Landmark Photography
Foto di una taverna industriale seminterrata di medie dimensioni con pareti grigie, camino classico, cornice del camino in pietra, pavimento in gres porcellanato e pavimento marrone
Foto di una taverna industriale seminterrata di medie dimensioni con pareti grigie, camino classico, cornice del camino in pietra, pavimento in gres porcellanato e pavimento marrone
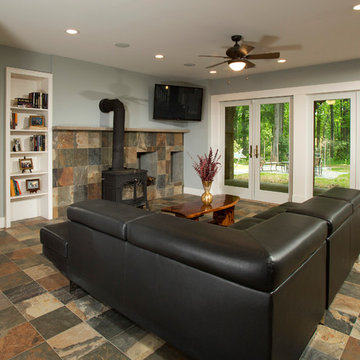
Walkout lower level family room with wood stove. You can hardly tell this is a basement with so much natural light! This refinished basement project doubled the family's living space and gave them the perfect place to entertain. The lower level now includes a pool room, in home theater, bar, and bathroom.
6.406 Foto di taverne con camino classico e stufa a legna
8