1.358 Foto di taverne con camino bifacciale e camino lineare Ribbon
Filtra anche per:
Budget
Ordina per:Popolari oggi
141 - 160 di 1.358 foto
1 di 3
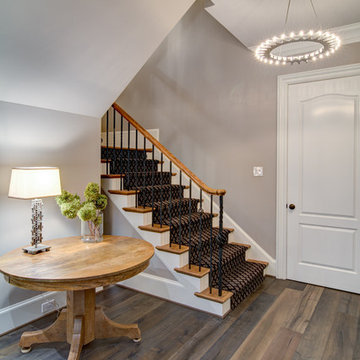
Idee per una grande taverna minimalista con sbocco, pareti grigie, pavimento in legno massello medio, camino lineare Ribbon e cornice del camino piastrellata
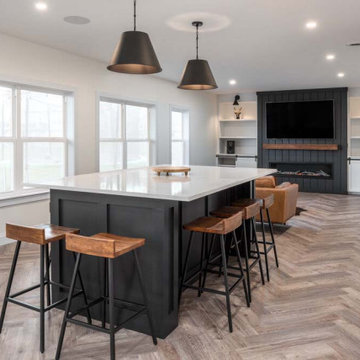
Foto di una grande taverna minimalista con sbocco, pareti bianche, pavimento in vinile, camino lineare Ribbon, cornice del camino in legno e pavimento marrone

Rodwin Architecture & Skycastle Homes
Location: Boulder, Colorado, USA
Interior design, space planning and architectural details converge thoughtfully in this transformative project. A 15-year old, 9,000 sf. home with generic interior finishes and odd layout needed bold, modern, fun and highly functional transformation for a large bustling family. To redefine the soul of this home, texture and light were given primary consideration. Elegant contemporary finishes, a warm color palette and dramatic lighting defined modern style throughout. A cascading chandelier by Stone Lighting in the entry makes a strong entry statement. Walls were removed to allow the kitchen/great/dining room to become a vibrant social center. A minimalist design approach is the perfect backdrop for the diverse art collection. Yet, the home is still highly functional for the entire family. We added windows, fireplaces, water features, and extended the home out to an expansive patio and yard.
The cavernous beige basement became an entertaining mecca, with a glowing modern wine-room, full bar, media room, arcade, billiards room and professional gym.
Bathrooms were all designed with personality and craftsmanship, featuring unique tiles, floating wood vanities and striking lighting.
This project was a 50/50 collaboration between Rodwin Architecture and Kimball Modern
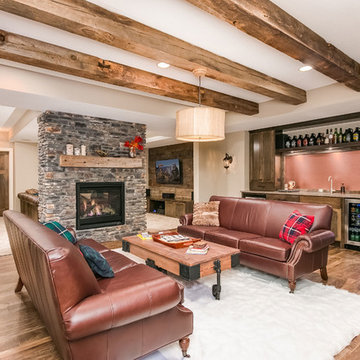
©Finished Basement Company
Immagine di una taverna rustica di medie dimensioni con sbocco, pareti beige, pavimento in legno massello medio, camino bifacciale, cornice del camino in pietra e pavimento marrone
Immagine di una taverna rustica di medie dimensioni con sbocco, pareti beige, pavimento in legno massello medio, camino bifacciale, cornice del camino in pietra e pavimento marrone
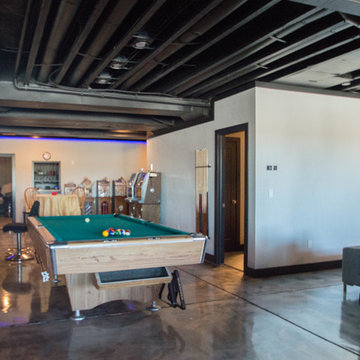
Basement game room focused on retro style games, slot machines, pool table. Owners wanted an open feel with a little more industrial and modern appeal, therefore we left the ceiling unfinished. The floors are an epoxy type finish that allows for high traffic usage, easy clean up and no need to replace carpet in the long term.
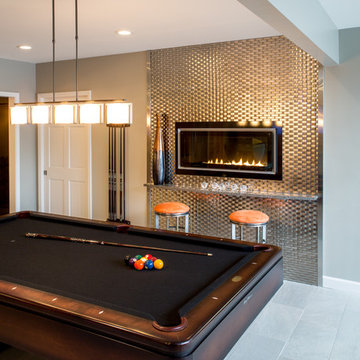
The billiards area of the recreational basement has Stone Peak ceramic tile from the Quartzite collection in Lime. The wall is Cuirassier Brushed Silver steel tile. The counter is Cambria quartz in Minera. The light above the pool table is Exos Wave by Hubbardton Forge. The fireplace is a Cosmo EcoSmart Torch.
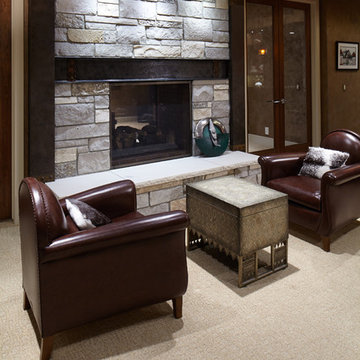
Jeffrey Bebee Photography
Esempio di una grande taverna tradizionale seminterrata con pareti marroni, moquette, camino bifacciale e cornice del camino in pietra
Esempio di una grande taverna tradizionale seminterrata con pareti marroni, moquette, camino bifacciale e cornice del camino in pietra
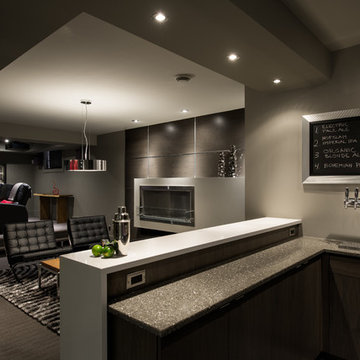
Custom walnut cabinetry topped with white and grey quartz countertops. Check what's on tap....there's 8 home brewed beers to choose from. The bar looks out over the lounge with a bio-fuel fireplace for relaxing or entertaining.
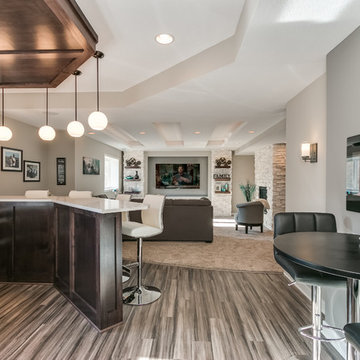
Flatscreen + Apple TV + surround sound.
Scott Amundson Photography
Ispirazione per una taverna chic seminterrata di medie dimensioni con pareti beige, pavimento in laminato, camino bifacciale, cornice del camino in intonaco e pavimento marrone
Ispirazione per una taverna chic seminterrata di medie dimensioni con pareti beige, pavimento in laminato, camino bifacciale, cornice del camino in intonaco e pavimento marrone

The basement had the least going for it. All you saw was a drywall box for a fireplace with an insert that was off center and flanked with floating shelves. To play off the asymmetry, we decided to fill in the remaining space between the fireplace and basement wall with a metal insert that houses birch logs. A flat walnut mantel top was applied which carries down along one side to connect with the walnut drawers at the bottom of the large built-in book case unit designed by BedfordBrooks Design. Sliding doors were added to either hide or reveal the television/shelves.
http://arnalpix.com/
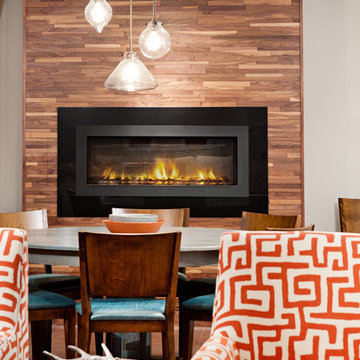
Mike Chajecki www.mikechajecki.com
Foto di una grande taverna tradizionale interrata con pareti grigie, camino lineare Ribbon, cornice del camino in metallo e pavimento marrone
Foto di una grande taverna tradizionale interrata con pareti grigie, camino lineare Ribbon, cornice del camino in metallo e pavimento marrone
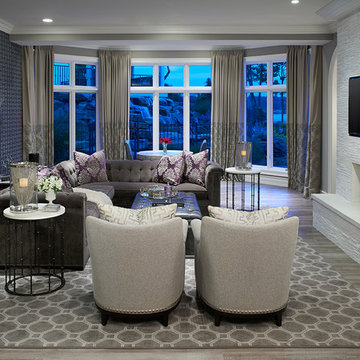
This complete lower level renovation includes a new stone fireplace surround accented with all new furnishings, finishes, flooring, carpeting, dressmaker drapery and styling throughout.
Carlson Productions LLC
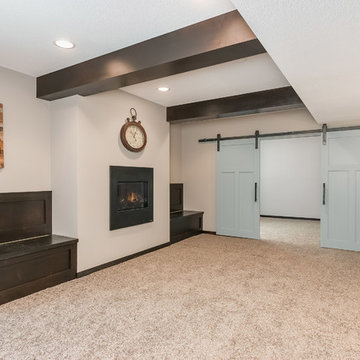
©Finished Basement Company
Foto di una grande taverna tradizionale con moquette, pareti grigie, camino lineare Ribbon, cornice del camino in metallo, pavimento beige e sbocco
Foto di una grande taverna tradizionale con moquette, pareti grigie, camino lineare Ribbon, cornice del camino in metallo, pavimento beige e sbocco
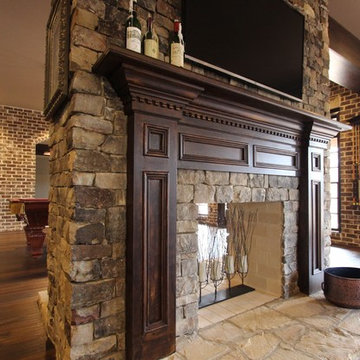
Esempio di un'ampia taverna classica con sbocco, pareti marroni, camino bifacciale, cornice del camino in pietra e parquet scuro
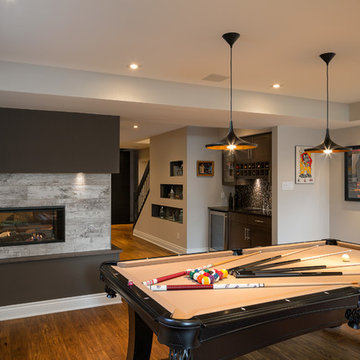
A billiards room is connected to the media space via a double-sided linear fireplace.
Immagine di una taverna design interrata di medie dimensioni con pareti beige, pavimento in laminato, camino bifacciale, cornice del camino piastrellata e pavimento marrone
Immagine di una taverna design interrata di medie dimensioni con pareti beige, pavimento in laminato, camino bifacciale, cornice del camino piastrellata e pavimento marrone
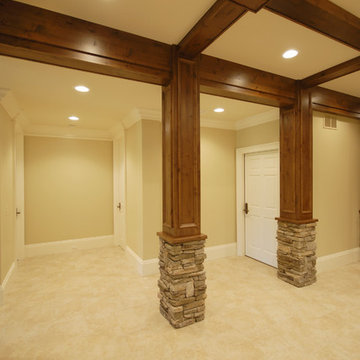
J. William Construction
Idee per una grande taverna rustica con pareti beige, moquette, camino bifacciale, cornice del camino in pietra e pavimento beige
Idee per una grande taverna rustica con pareti beige, moquette, camino bifacciale, cornice del camino in pietra e pavimento beige

Foto di una taverna tradizionale interrata di medie dimensioni con pareti verdi, camino lineare Ribbon e cornice del camino in pietra
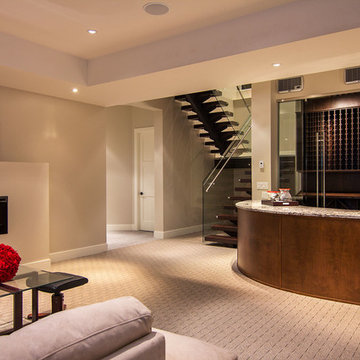
Esempio di una taverna minimal interrata con pareti beige, moquette, camino lineare Ribbon e pavimento beige
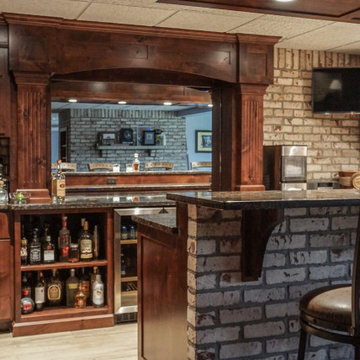
Ispirazione per una piccola taverna rustica con sbocco, angolo bar, pareti bianche, parquet chiaro, camino bifacciale, cornice del camino in mattoni, pavimento grigio e pareti in mattoni
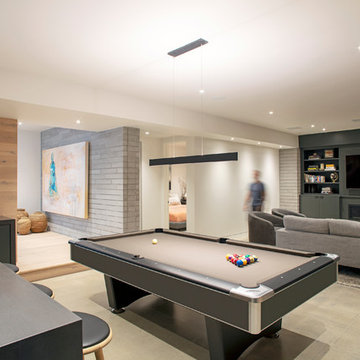
Immagine di una taverna moderna interrata con pavimento in cemento, camino lineare Ribbon e cornice del camino in metallo
1.358 Foto di taverne con camino bifacciale e camino lineare Ribbon
8