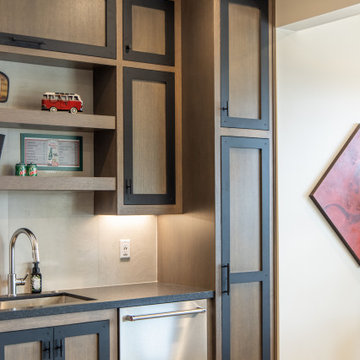445 Foto di taverne con angolo bar e pavimento grigio
Filtra anche per:
Budget
Ordina per:Popolari oggi
141 - 160 di 445 foto
1 di 3
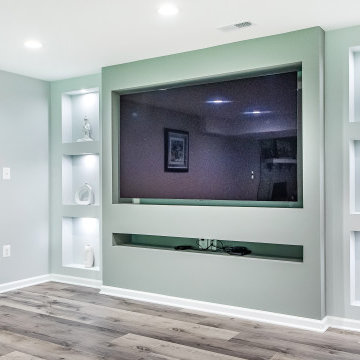
This media wall features custom built-in shelves with incorporated lighting .
Foto di una taverna classica di medie dimensioni con sbocco, angolo bar, pareti grigie, pavimento in vinile, nessun camino e pavimento grigio
Foto di una taverna classica di medie dimensioni con sbocco, angolo bar, pareti grigie, pavimento in vinile, nessun camino e pavimento grigio
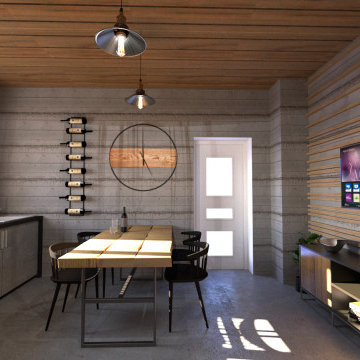
Foto di una taverna stile rurale di medie dimensioni con sbocco, angolo bar, pareti grigie, pavimento in cemento, pavimento grigio, soffitto in perlinato e pareti in legno
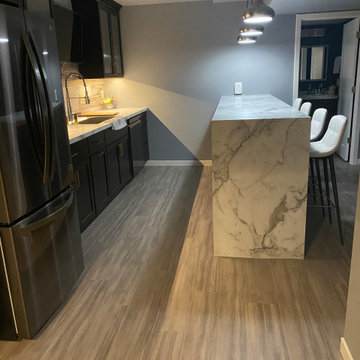
'Lot's of room to mix your favorite elixir!
Idee per una taverna design interrata di medie dimensioni con angolo bar, pareti grigie, pavimento in laminato e pavimento grigio
Idee per una taverna design interrata di medie dimensioni con angolo bar, pareti grigie, pavimento in laminato e pavimento grigio
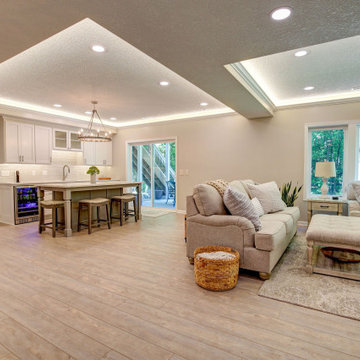
New finished basement. Includes large family room with expansive wet bar, spare bedroom/workout room, 3/4 bath, linear gas fireplace.
Idee per una grande taverna design con sbocco, angolo bar, pareti grigie, pavimento in vinile, camino classico, cornice del camino piastrellata, pavimento grigio, soffitto ribassato e carta da parati
Idee per una grande taverna design con sbocco, angolo bar, pareti grigie, pavimento in vinile, camino classico, cornice del camino piastrellata, pavimento grigio, soffitto ribassato e carta da parati
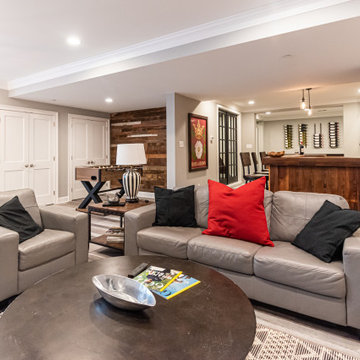
Gardner/Fox created this clients' ultimate man cave! What began as an unfinished basement is now 2,250 sq. ft. of rustic modern inspired joy! The different amenities in this space include a wet bar, poker, billiards, foosball, entertainment area, 3/4 bath, sauna, home gym, wine wall, and last but certainly not least, a golf simulator. To create a harmonious rustic modern look the design includes reclaimed barnwood, matte black accents, and modern light fixtures throughout the space.
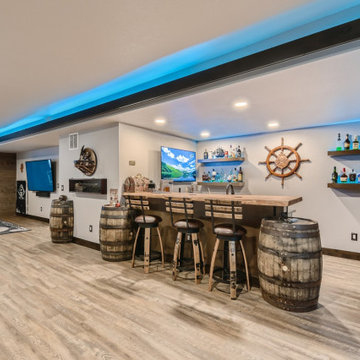
Beautiful Pirate themed custom basement. Shiplap wall with custom barn doors. Luxury vinyl flooring, custom cat door and custom LED upper lighting. Custom wet bar with live edge bartop
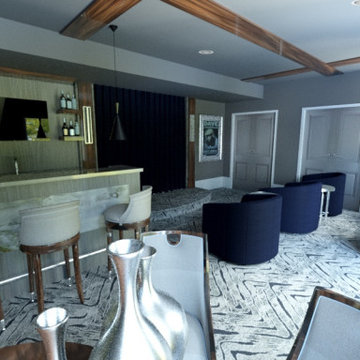
This lower level space started off as a storage space for inherited household furniture and miscellaneous infrequently used items. Pierre Jean-Baptiste Interiors reimagined the space as it now exists using some of our clients few requirements including a stage for the family comedians at the rear of the lower level, a movie screening area, a serving table for frequent soiree’s, and cozy resilient furnishings. We infused style into this lower level changing the paint colors, adding new carpet to absorb sound and provide style. We also were sure to include color in the space strategically. Be sure to subscribe to our YouTube channel for the upcoming video of this space!
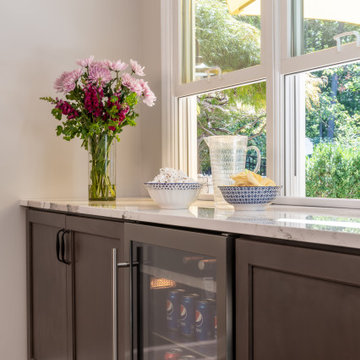
Idee per una taverna tradizionale di medie dimensioni con sbocco, angolo bar, pareti grigie, camino sospeso, cornice del camino in pietra e pavimento grigio
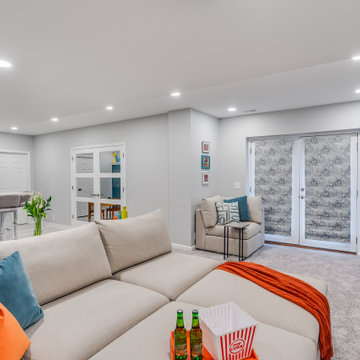
Bold and cozy basement play room
Immagine di una grande taverna tradizionale con sbocco, angolo bar, pareti blu, moquette e pavimento grigio
Immagine di una grande taverna tradizionale con sbocco, angolo bar, pareti blu, moquette e pavimento grigio
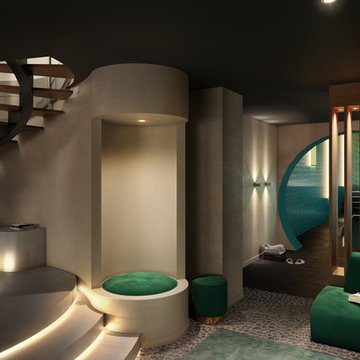
Immagine di una grande taverna design con sbocco, angolo bar, pareti beige, nessun camino e pavimento grigio
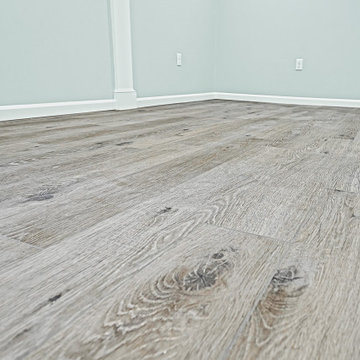
Foto di una taverna tradizionale di medie dimensioni con sbocco, angolo bar, pareti grigie, pavimento in laminato, nessun camino e pavimento grigio
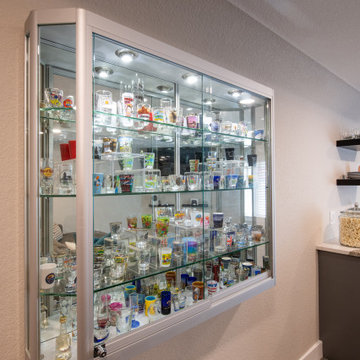
Immagine di una grande taverna moderna con angolo bar, pareti grigie, moquette e pavimento grigio
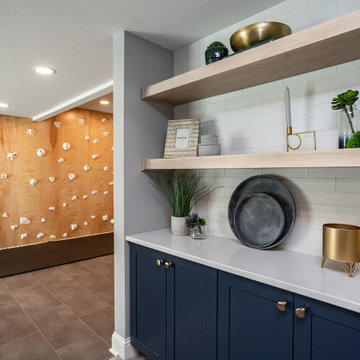
A comprehensive remodel of a home's first and lower levels in a neutral palette of white, naval blue and natural wood with gold and black hardware completely transforms this home.Projects inlcude kitchen, living room, pantry, mud room, laundry room, music room, family room, basement bar, climbing wall, bathroom and powder room.
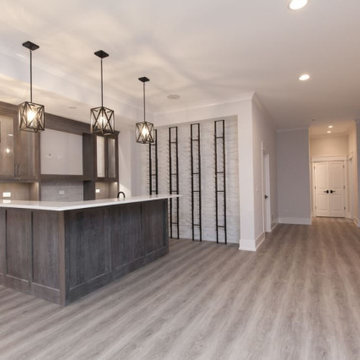
This basement is perfect for entertaining! Poker night, movie night, bunco, or a casual get-together.
Ispirazione per una grande taverna country con angolo bar, pareti bianche, parquet chiaro e pavimento grigio
Ispirazione per una grande taverna country con angolo bar, pareti bianche, parquet chiaro e pavimento grigio
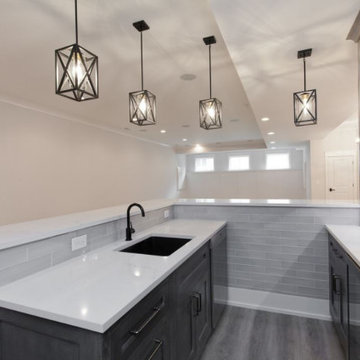
This basement bar has gorgeous cabinetry with an under-mount sink, fridge, and plenty of counter space.
Immagine di una grande taverna country con angolo bar, pareti bianche, parquet chiaro e pavimento grigio
Immagine di una grande taverna country con angolo bar, pareti bianche, parquet chiaro e pavimento grigio
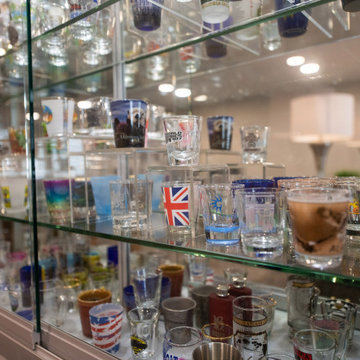
Foto di una grande taverna moderna con angolo bar, pareti grigie, moquette e pavimento grigio
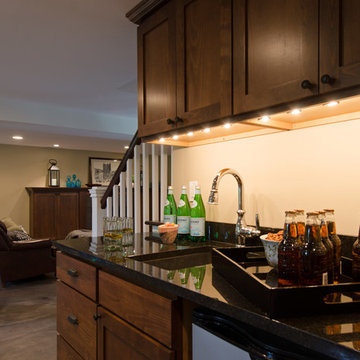
Jeff Beck Photography
Ispirazione per una taverna tradizionale di medie dimensioni con sbocco, pareti beige, pavimento in cemento, pavimento grigio e angolo bar
Ispirazione per una taverna tradizionale di medie dimensioni con sbocco, pareti beige, pavimento in cemento, pavimento grigio e angolo bar
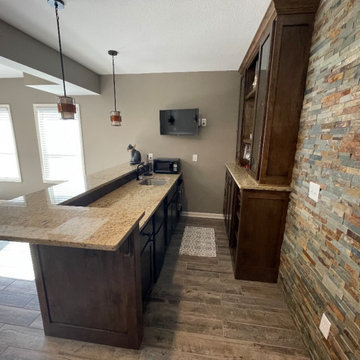
Huge basement finish, put up 6 different walls and added stone work and a very nice floor to make this the perfect basement hangout.
Foto di una taverna american style con sbocco, angolo bar, pareti grigie, pavimento con piastrelle in ceramica e pavimento grigio
Foto di una taverna american style con sbocco, angolo bar, pareti grigie, pavimento con piastrelle in ceramica e pavimento grigio
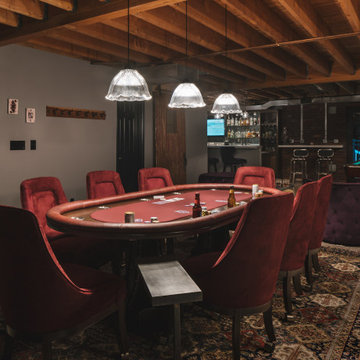
The homeowners had a very specific vision for their large daylight basement. To begin, Neil Kelly's team, led by Portland Design Consultant Fabian Genovesi, took down numerous walls to completely open up the space, including the ceilings, and removed carpet to expose the concrete flooring. The concrete flooring was repaired, resurfaced and sealed with cracks in tact for authenticity. Beams and ductwork were left exposed, yet refined, with additional piping to conceal electrical and gas lines. Century-old reclaimed brick was hand-picked by the homeowner for the east interior wall, encasing stained glass windows which were are also reclaimed and more than 100 years old. Aluminum bar-top seating areas in two spaces. A media center with custom cabinetry and pistons repurposed as cabinet pulls. And the star of the show, a full 4-seat wet bar with custom glass shelving, more custom cabinetry, and an integrated television-- one of 3 TVs in the space. The new one-of-a-kind basement has room for a professional 10-person poker table, pool table, 14' shuffleboard table, and plush seating.
445 Foto di taverne con angolo bar e pavimento grigio
8
