445 Foto di taverne con angolo bar e pavimento grigio
Filtra anche per:
Budget
Ordina per:Popolari oggi
101 - 120 di 445 foto
1 di 3
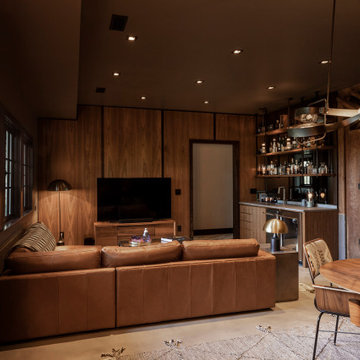
From dark to marvelously moody, the basement lounge creates a perfect space for entertaining guests.
Immagine di una taverna tradizionale seminterrata di medie dimensioni con angolo bar, pareti marroni, pavimento in cemento, nessun camino, pavimento grigio e pareti in legno
Immagine di una taverna tradizionale seminterrata di medie dimensioni con angolo bar, pareti marroni, pavimento in cemento, nessun camino, pavimento grigio e pareti in legno
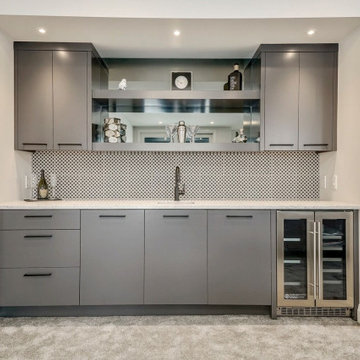
High end basement wet bar with wine fridge.
Foto di una taverna moderna con sbocco, angolo bar, pareti bianche, moquette e pavimento grigio
Foto di una taverna moderna con sbocco, angolo bar, pareti bianche, moquette e pavimento grigio
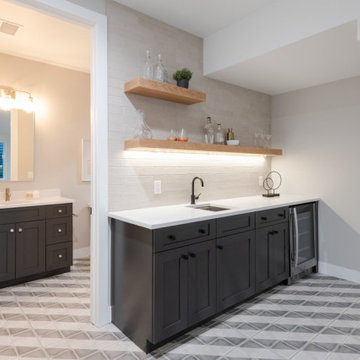
Idee per una taverna classica interrata con angolo bar, pareti grigie, pavimento in gres porcellanato e pavimento grigio
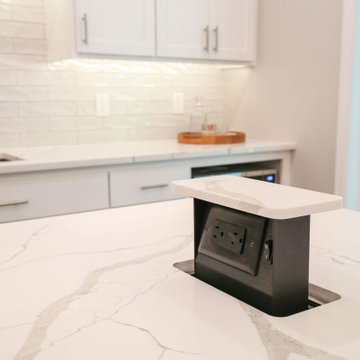
New finished basement. Includes large family room with expansive wet bar, spare bedroom/workout room, 3/4 bath, linear gas fireplace.
Foto di una grande taverna minimal con sbocco, angolo bar, pareti grigie, pavimento in vinile, camino classico, cornice del camino piastrellata, pavimento grigio, soffitto ribassato e carta da parati
Foto di una grande taverna minimal con sbocco, angolo bar, pareti grigie, pavimento in vinile, camino classico, cornice del camino piastrellata, pavimento grigio, soffitto ribassato e carta da parati
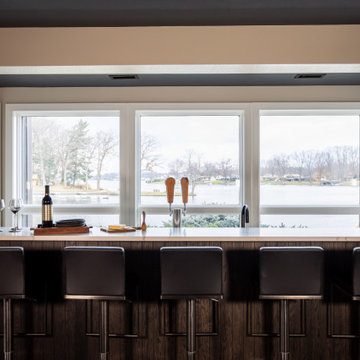
Before remodeling, our client’s basement already housed a serving bar, but they wanted to level it up. Because of this, we added loads of appliances, including a fridge, dishwasher, ice maker, refrigerator drawers, and 2 beer taps for the ultimate serving station. Since we outfitted so many components into their island, we kept the quartz counters ultra-sleek with a waterfall edge.
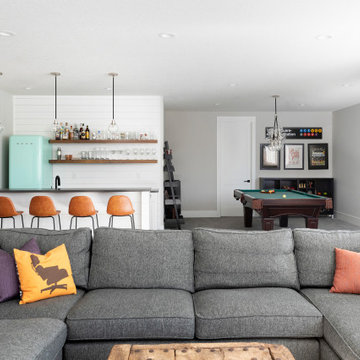
With an athletic court (disco ball included!), billiards game space, and a mini kitchen/bar overlooking the media lounge area -- this lower level is sure to be the coolest hangout spot on the block! The kids are set for sleepovers in this lower level–it provides ample space to run around, and extra bedrooms to crash after the fun!
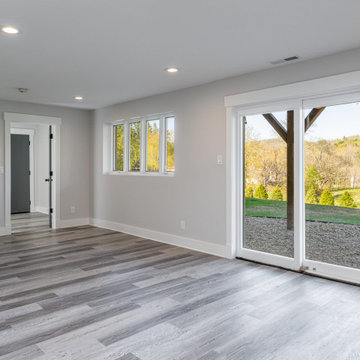
Foto di una grande taverna tradizionale con sbocco, angolo bar, pareti grigie, pavimento in vinile e pavimento grigio
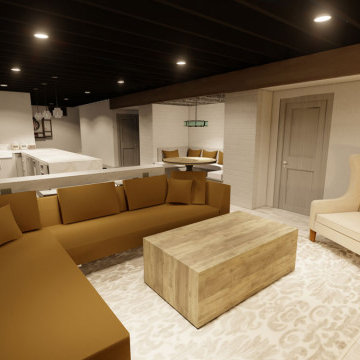
Ispirazione per una grande taverna interrata con angolo bar, pareti bianche, parquet chiaro, camino classico, cornice del camino in mattoni, pavimento grigio, travi a vista e pareti in mattoni
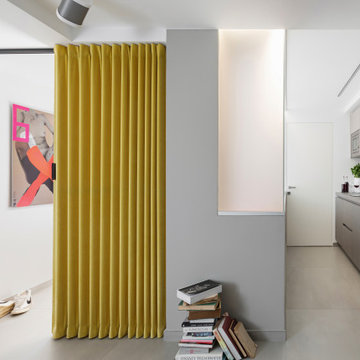
In taverna una zona notte divisa da una grnade vetrata e una tenda Dooor; sistema audio Sonos e piccola cucina di supporto. Luci a soffitto sono linee led.
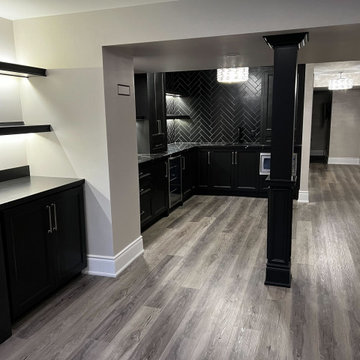
Esempio di una taverna minimalista seminterrata con angolo bar, pareti grigie, pavimento in laminato, camino lineare Ribbon, cornice del camino piastrellata e pavimento grigio
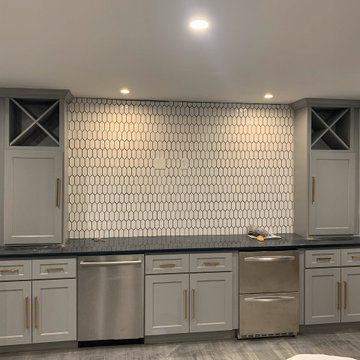
This finished wine bar includes high-end appliances, custom cabinetry, geometric backsplash and wood plank accent wall.
Ispirazione per una taverna country seminterrata di medie dimensioni con angolo bar, pareti bianche, pavimento in laminato, pavimento grigio e pareti in legno
Ispirazione per una taverna country seminterrata di medie dimensioni con angolo bar, pareti bianche, pavimento in laminato, pavimento grigio e pareti in legno
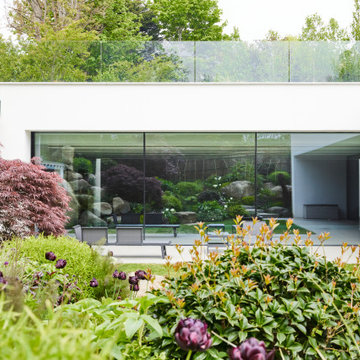
Our client bought a Hacienda styled house in Hove, Sussex, which was unloved, and had a dilapidated pool and garden, as well as a tired interior.
We provided a full architectural and interior design service through to completion of the project, developing the brief with the client, and managing a complex project and multiple team members including an M and E consultant, stuctural engineer, specialist pool and glazing suppliers and landscaping designers. We created a new basement under the house and garden, utilising the gradient of the site, to minimise excavation and impact on the house. It contains a new swimming pool, gym, living and entertainment areas, as well as storage and plant rooms. Accessed through a new helical staircase, the basement area draws light from 2 full height glazed walls opening onto a lower garden area. The glazing was a Skyframe system supplied by cantifix. We also inserted a long linear rooflight over the pool itself, which capture sunlight onto the water below.
The existing house itself has been extended in a fashion sympathetic to the original look of the house. We have built out over the existing garage to create new living and bedroom accommodation, as well as a new ensuite. We have also inserted a new glazed cupola over the hallway and stairs, and remodelled the kitchen, with a curved glazed wall and a modern family kitchen.
A striking new landscaping scheme by Alladio Sims has embeded the redeveloped house into its setting. It is themed around creating a journey around different zones of the upper and lower gardens, maximising opportunities of the site, views of the sea and using a mix of hard and soft landscaping. A new minimal car port and bike storage keep cars away from the front elevation of the house.
Having obtained planning permission for the works in 2019 via Brighton and Hove council, for a new basement and remodelling of the the house, the works were carrried out and completed in 2021 by Woodmans, a contractor we have partnered with on many occasions.

Custom storage shelf.
Immagine di una taverna classica interrata di medie dimensioni con angolo bar, pareti grigie, pavimento in vinile, cornice del camino in legno e pavimento grigio
Immagine di una taverna classica interrata di medie dimensioni con angolo bar, pareti grigie, pavimento in vinile, cornice del camino in legno e pavimento grigio
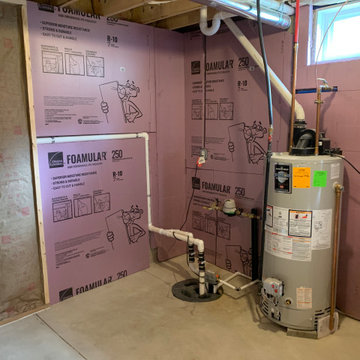
The photo depicts a newly installed water heater in a basement space, showcasing a critical component of any home's plumbing system. The water heater in the photo appears to be a modern and efficient model, with a sleek and compact design that fits neatly into the basement space. The installation is professional, with proper ventilation, secure connections, and a level platform to support the unit. The water heater is a key component of the home's plumbing system, ensuring that hot water is readily available whenever it is needed. The installation of a new water heater in the basement is a significant investment, improving the overall functionality and comfort of the home, and providing peace of mind for many years to come.
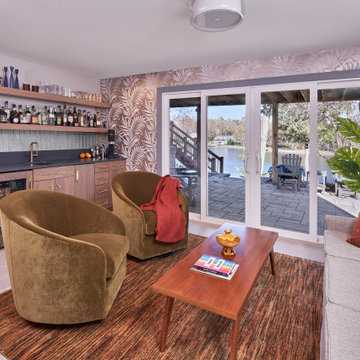
© Lassiter Photography | ReVision Design/Remodeling | ReVisionCharlotte.com
Esempio di una taverna minimalista di medie dimensioni con sbocco, angolo bar, pareti grigie, pavimento con piastrelle in ceramica, pavimento grigio e carta da parati
Esempio di una taverna minimalista di medie dimensioni con sbocco, angolo bar, pareti grigie, pavimento con piastrelle in ceramica, pavimento grigio e carta da parati
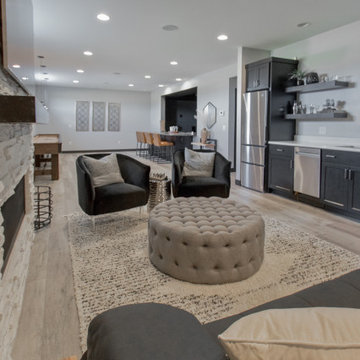
Luxury Vinyl Plank by Shaw, Alto Tortona
Idee per una taverna chic seminterrata con angolo bar, pareti bianche, pavimento in vinile e pavimento grigio
Idee per una taverna chic seminterrata con angolo bar, pareti bianche, pavimento in vinile e pavimento grigio
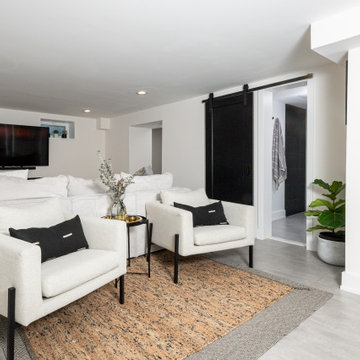
We converted this unfinished basement into a hip adult hangout for sipping wine, watching a movie and playing a few games.
Immagine di una grande taverna minimalista seminterrata con angolo bar, pareti bianche e pavimento grigio
Immagine di una grande taverna minimalista seminterrata con angolo bar, pareti bianche e pavimento grigio
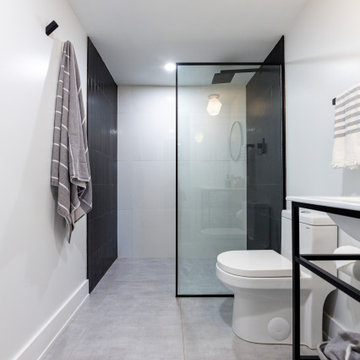
We converted this unfinished basement into a hip adult hangout for sipping wine, watching a movie and playing a few games.
Ispirazione per una grande taverna minimalista seminterrata con angolo bar, pareti bianche e pavimento grigio
Ispirazione per una grande taverna minimalista seminterrata con angolo bar, pareti bianche e pavimento grigio
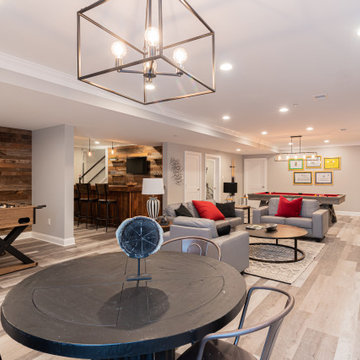
Gardner/Fox created this clients' ultimate man cave! What began as an unfinished basement is now 2,250 sq. ft. of rustic modern inspired joy! The different amenities in this space include a wet bar, poker, billiards, foosball, entertainment area, 3/4 bath, sauna, home gym, wine wall, and last but certainly not least, a golf simulator. To create a harmonious rustic modern look the design includes reclaimed barnwood, matte black accents, and modern light fixtures throughout the space.
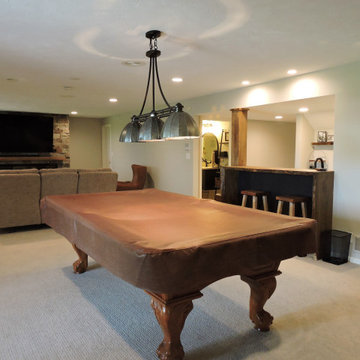
The stacked stone fireplace is a new feature in this basement. Also new is the wet-bar, which features a live-edge waterfall countertop.
Immagine di una taverna tradizionale con sbocco, angolo bar, pareti grigie, moquette, camino lineare Ribbon, cornice del camino in pietra ricostruita e pavimento grigio
Immagine di una taverna tradizionale con sbocco, angolo bar, pareti grigie, moquette, camino lineare Ribbon, cornice del camino in pietra ricostruita e pavimento grigio
445 Foto di taverne con angolo bar e pavimento grigio
6