4.125 Foto di taverne classiche interrate
Filtra anche per:
Budget
Ordina per:Popolari oggi
21 - 40 di 4.125 foto
1 di 3
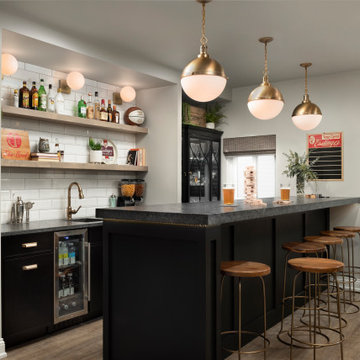
Ispirazione per una taverna classica interrata di medie dimensioni con angolo bar, pareti grigie, pavimento in vinile, camino classico e pavimento marrone
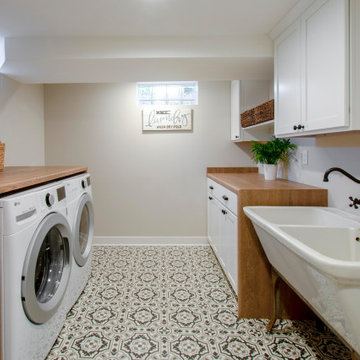
This 1933 Wauwatosa basement was dark, dingy and lacked functionality. The basement was unfinished with concrete walls and floors. A small office was enclosed but the rest of the space was open and cluttered.
The homeowners wanted a warm, organized space for their family. A recent job change meant they needed a dedicated home office. They also wanted a place where their kids could hang out with friends.
Their wish list for this basement remodel included: a home office where the couple could both work, a full bathroom, a cozy living room and a dedicated storage room.
This basement renovation resulted in a warm and bright space that is used by the whole family.
Highlights of this basement:
- Home Office: A new office gives the couple a dedicated space for work. There’s plenty of desk space, storage cabinets, under-shelf lighting and storage for their home library.
- Living Room: An old office area was expanded into a cozy living room. It’s the perfect place for their kids to hang out when they host friends and family.
- Laundry Room: The new laundry room is a total upgrade. It now includes fun laminate flooring, storage cabinets and counter space for folding laundry.
- Full Bathroom: A new bathroom gives the family an additional shower in the home. Highlights of the bathroom include a navy vanity, quartz counters, brass finishes, a Dreamline shower door and Kohler Choreograph wall panels.
- Staircase: We spruced up the staircase leading down to the lower level with patterned vinyl flooring and a matching trim color.
- Storage: We gave them a separate storage space, with custom shelving for organizing their camping gear, sports equipment and holiday decorations.
CUSTOMER REVIEW
“We had been talking about remodeling our basement for a long time, but decided to make it happen when my husband was offered a job working remotely. It felt like the right time for us to have a real home office where we could separate our work lives from our home lives.
We wanted the area to feel open, light-filled, and modern – not an easy task for a previously dark and cold basement! One of our favorite parts was when our designer took us on a 3D computer design tour of our basement. I remember thinking, ‘Oh my gosh, this could be our basement!?!’ It was so fun to see how our designer was able to take our wish list and ideas from my Pinterest board, and turn it into a practical design.
We were sold after seeing the design, and were pleasantly surprised to see that Kowalske was less costly than another estimate.” – Stephanie, homeowner

Basement Remodel with multiple areas for work, play and relaxation.
Esempio di una grande taverna tradizionale interrata con pareti grigie, pavimento in vinile, camino classico, cornice del camino in pietra e pavimento marrone
Esempio di una grande taverna tradizionale interrata con pareti grigie, pavimento in vinile, camino classico, cornice del camino in pietra e pavimento marrone
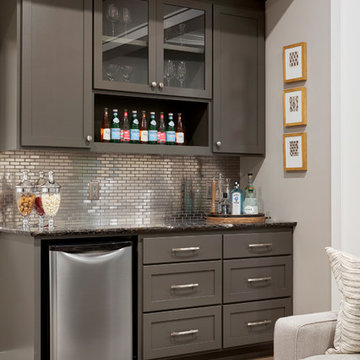
We added a lower ceiling over this dry bar in the large room. This allowed us to work around the mechanicals of their lower level and also add a bit of a cozy feeling to the bar area.
Photos by Spacecrafting Photography.
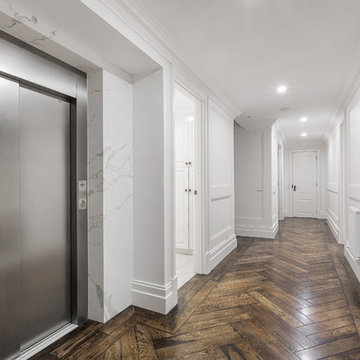
Sam Martin - Four Walls Media
Immagine di un'ampia taverna tradizionale interrata con pareti bianche e parquet scuro
Immagine di un'ampia taverna tradizionale interrata con pareti bianche e parquet scuro
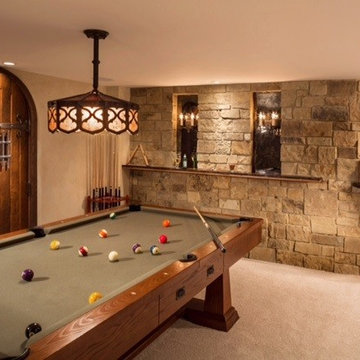
Esempio di una grande taverna tradizionale interrata con pareti beige, moquette e pavimento beige
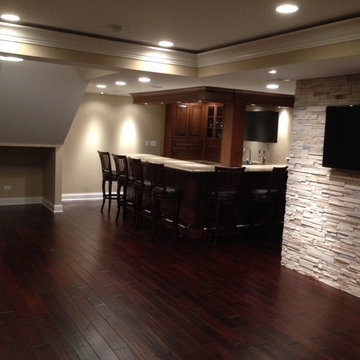
Foto di una grande taverna classica interrata con parquet scuro, camino bifacciale e cornice del camino in pietra
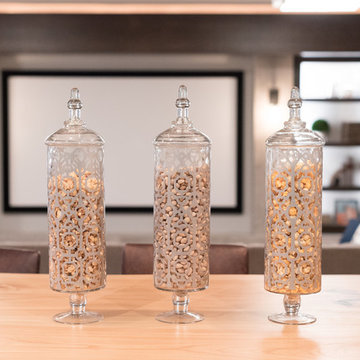
Ispirazione per una grande taverna chic interrata con pareti beige, moquette, nessun camino e pavimento marrone
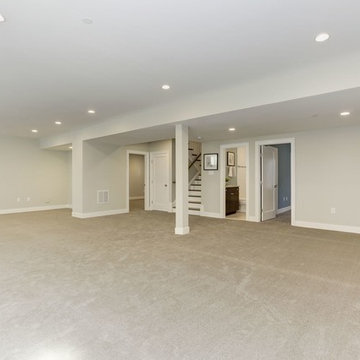
Foto di una grande taverna chic interrata con pareti grigie, moquette, nessun camino e pavimento beige
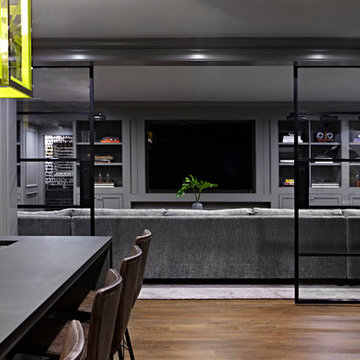
Interior Design, Interior Architecture, Construction Administration, Custom Millwork & Furniture Design by Chango & Co.
Photography by Jacob Snavely
Esempio di un'ampia taverna tradizionale interrata con pareti grigie e parquet scuro
Esempio di un'ampia taverna tradizionale interrata con pareti grigie e parquet scuro
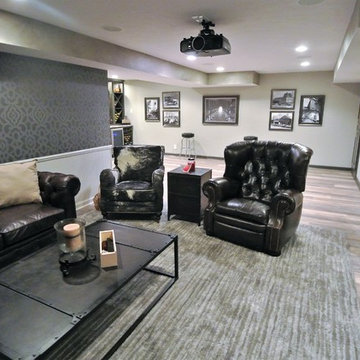
We purchased most the furniture from restoration hardware and Arhaus. The rug is a grey silk. The back walls were painted in light grey and the woodwork was painted dark. Rustic hardwood was laid in the entire basement to open up the space!
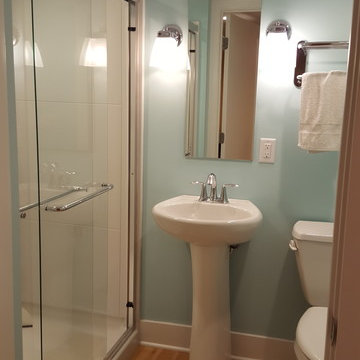
3/4 bath with Sterling Accord shower, Gerber pedestal/toilet, and Moen Eva faucet in polished chrome.
Custom mirror helps visually elevate the small space.
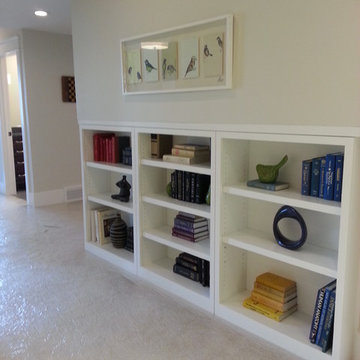
Ispirazione per una taverna tradizionale interrata di medie dimensioni con pareti beige, moquette e nessun camino
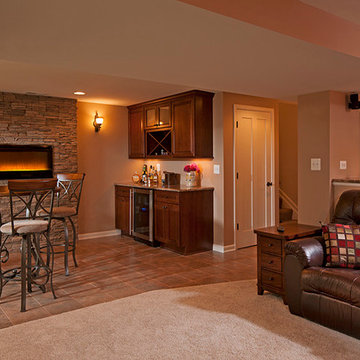
Photography by Mark Wieland
Esempio di una taverna tradizionale interrata con pareti beige, pavimento con piastrelle in ceramica, camino lineare Ribbon, cornice del camino in pietra e pavimento arancione
Esempio di una taverna tradizionale interrata con pareti beige, pavimento con piastrelle in ceramica, camino lineare Ribbon, cornice del camino in pietra e pavimento arancione
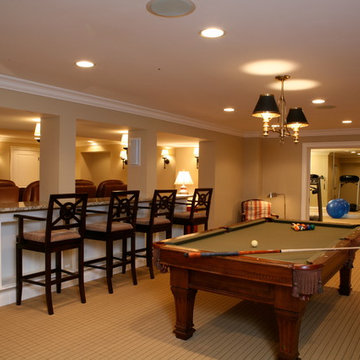
Lower-level family recreation area with theater, bar seating, home gym and pool table.
Ispirazione per un'ampia taverna chic interrata con pareti beige e moquette
Ispirazione per un'ampia taverna chic interrata con pareti beige e moquette
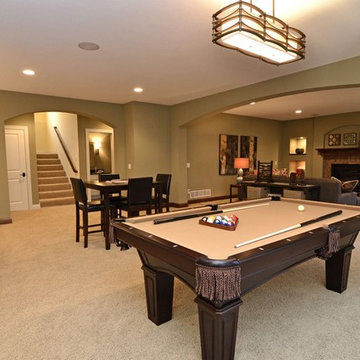
Immagine di una taverna classica interrata con pareti verdi, moquette e camino classico
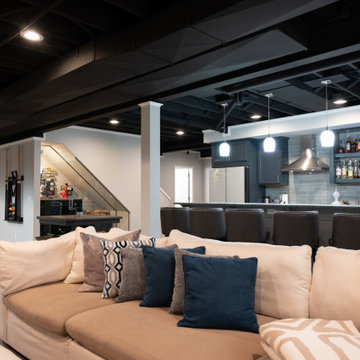
Idee per una grande taverna classica interrata con angolo bar, pareti grigie, pavimento in vinile, camino sospeso, pavimento marrone e travi a vista

Creativity means embracing the charm and character of the space and home to maximize function and create a foyer area that feels more spacious than it truly is. Removing sheetrock from a hand hewn structural beam that had been covered for a century brought about the home's history in a way that no pricey reclaimed beam ever could. Adding shiplap and rustic tin captured a hint of the farmhouse feel the homeowners love and mixed with the subtle integration of pipe throughout, from the gas line running along the beam to the use of pipe as railing between the open stair feature and cozy living space, for a cohesive design.
Rustic charm softens and warms bold colors and patterns throughout. Mixed with the lines of the shiplap and classic color palette, global inspirations and Indian design elements can shine.
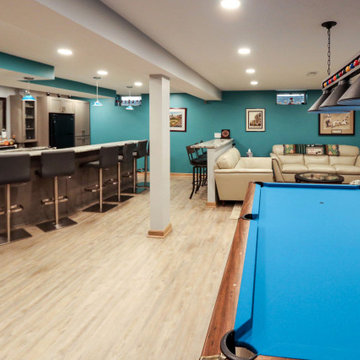
This basement renovation involved installing Medallion Lancaster Frappe cabinetry in the bar area. On the countertop is Dolomite-Pietra Caravino granite with a leather finish. Also installed: A Miseno Apronfront stainless steel sink and a Moen chrome Arbor bar faucet, 3 Hinkley Linear pendant lights and a new pool table light. New basement stairs were installed using Kraus Landmark 5” plank floor whistle stop color and a new custom barn door. On the floor is Enstyle Culbres wide – Inglewood Luxury Vinyl Tile.
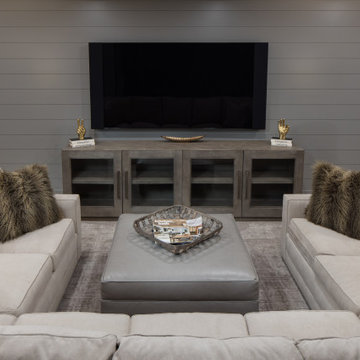
Beautiful basement renovation. Central area includes a large, comfortable light beige sectional sofa. Transitional design with a neutral beige and grey palette, and gold accessories.
4.125 Foto di taverne classiche interrate
2