5.630 Foto di taverne classiche con sbocco
Filtra anche per:
Budget
Ordina per:Popolari oggi
61 - 80 di 5.630 foto
1 di 3
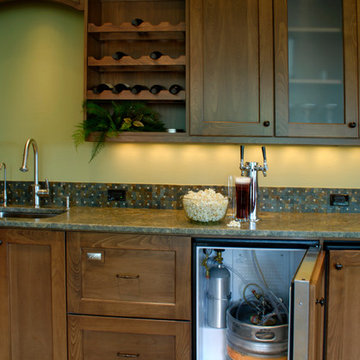
Basement Renovation
Photos: Rebecca Zurstadt-Peterson
Cabinets: Hayes Cabinets
Ispirazione per una grande taverna classica con sbocco, pareti gialle e moquette
Ispirazione per una grande taverna classica con sbocco, pareti gialle e moquette

The expansive basement entertainment area features a tv room, a kitchenette and a custom bar for entertaining. The custom entertainment center and bar areas feature bright blue cabinets with white oak accents. Lucite and gold cabinet hardware adds a modern touch. The sitting area features a comfortable sectional sofa and geometric accent pillows that mimic the design of the kitchenette backsplash tile. The kitchenette features a beverage fridge, a sink, a dishwasher and an undercounter microwave drawer. The large island is a favorite hangout spot for the clients' teenage children and family friends. The convenient kitchenette is located on the basement level to prevent frequent trips upstairs to the main kitchen. The custom bar features lots of storage for bar ware, glass display cabinets and white oak display shelves. Locking liquor cabinets keep the alcohol out of reach for the younger generation.

Immagine di una grande taverna tradizionale con sbocco, pareti bianche, camino classico, cornice del camino in metallo, angolo bar, pavimento beige e pavimento con piastrelle in ceramica

A different take on the open living room concept that features a bold custom cabinetry and built-ins with a matching paint color on the walls.
Idee per una grande taverna tradizionale con sbocco, angolo bar, pareti grigie, moquette, camino sospeso e pavimento marrone
Idee per una grande taverna tradizionale con sbocco, angolo bar, pareti grigie, moquette, camino sospeso e pavimento marrone

Foto di una grande taverna chic con sbocco, angolo bar, pareti bianche, moquette, nessun camino e pavimento beige

Foto di una grande taverna tradizionale con sbocco, home theatre, pareti grigie, pavimento in vinile e pavimento beige

Ispirazione per una grande taverna chic con sbocco, pareti grigie, pavimento in gres porcellanato, camino ad angolo, cornice del camino in pietra e pavimento marrone
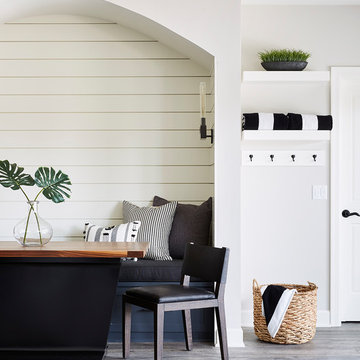
This cozy seating can double as a casual dining spot.
Esempio di una grande taverna chic con sbocco, pareti grigie, pavimento in vinile e pavimento grigio
Esempio di una grande taverna chic con sbocco, pareti grigie, pavimento in vinile e pavimento grigio
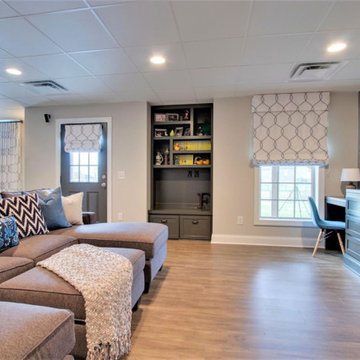
custom media cabinet with desks and built in reading nook
Esempio di una grande taverna classica con sbocco, pareti bianche, pavimento in legno massello medio e pavimento marrone
Esempio di una grande taverna classica con sbocco, pareti bianche, pavimento in legno massello medio e pavimento marrone
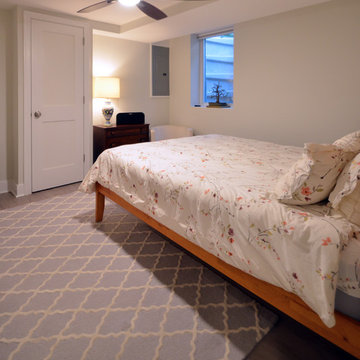
Addie Merrick Phang
Foto di una piccola taverna tradizionale con sbocco, pareti grigie, pavimento in vinile, nessun camino e pavimento grigio
Foto di una piccola taverna tradizionale con sbocco, pareti grigie, pavimento in vinile, nessun camino e pavimento grigio
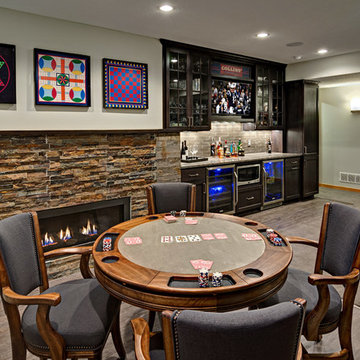
Foto di una taverna chic di medie dimensioni con sbocco, pareti grigie, moquette, cornice del camino in pietra e camino lineare Ribbon
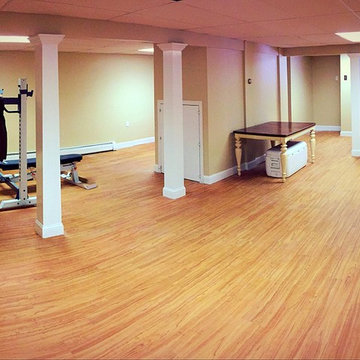
Dan Greenberg
Foto di una taverna classica di medie dimensioni con sbocco, pareti beige, parquet chiaro e nessun camino
Foto di una taverna classica di medie dimensioni con sbocco, pareti beige, parquet chiaro e nessun camino
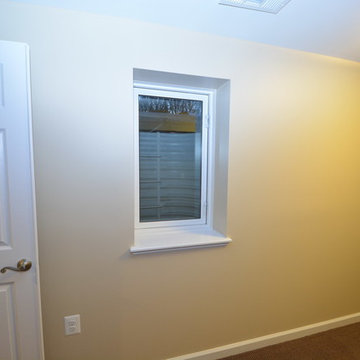
Foto di una grande taverna chic con sbocco, pareti gialle, moquette, nessun camino e pavimento marrone

Grand entrance way to this lower level walk out renovation. Full design of all Architectural details and finishes with turn-key furnishings and styling throughout.
Carlson Productions LLC
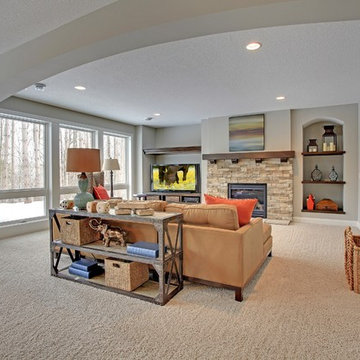
Basement living room is more casual. Build in display shelves and media wall. Long, elegant archway divides the open living space into dedicated use sections. Photography by Spacecrafting
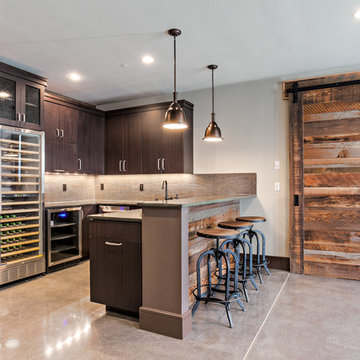
Idee per una taverna chic di medie dimensioni con sbocco, pareti grigie, pavimento in cemento, nessun camino e pavimento grigio
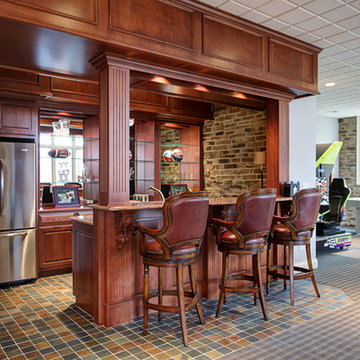
This bar area supports the family of this home with soda pop, snacks, smoothies and other beverages. We added tile to be more durable than carpeting. The carpeting is new as well.
Photos by Dale Clark
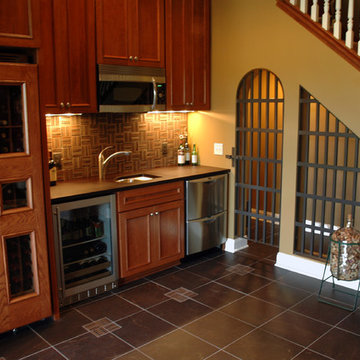
Wine is one of the few things that can improve with age. But it can also rapidly deteriorate if kept in inadequate conditions. The three factors that have the most direct impact on a wine's condition are light, humidity and temperature. Another consideration is security for expensive wines that often appreciate in value.
This basement remodeling project began with these considerations. Even more important was the requirement for the remodeled basement to become an inviting place for entertaining family and friends.
A wet bar/entertainment area was built using Cherry cabinets and stainless steel appliances. Counter tops were made with a special composite material designed for bar glassware - softer to the touch than granite.
Photos by on-demand productions

5) 12’ by 7’ L-shaped walk behind wet bar with custom stained and lacquered, recessed paneled, maple/cherry, front bar face, ‘Aristokraft’ raised or recessed panel, cherry base cabinetry (www.aristokraft.com ) with room for owner supplied refrigerator, ice machine, beer tap, etc. and (2) level granite slab countertop (level 1 material allowance with standard edge- http://www.capcotile.com/products/slabs) and 5’ back bar with Aristokraft brand recessed or raised panel cherry base cabinets and upper floating shelves ( http://www.aristokraft.com ) with full height ‘Thin Rock’ genuine stone ‘backsplash’/wall ( https://generalshale.com/products/rock-solid-originals-thin-rock/ ) or mosaic tiled ($8 sq. ft. material allowance) and granite slab back bar countertop (level 1 material allowance- http://www.capcotile.com/products/slabs ), stainless steel under mount entertainment sink and ‘Delta’ - http://www.deltafaucet.com/wps/portal/deltacom/ - brand brushed nickel/rubbed oil bronze entertainment faucet;
6) (2) level, stepped, flooring areas for stadium seating constructed in theater room;
7) Theater room screen area to include: drywall wrapped arched ‘stage’ with painted wood top constructed below recessed arched theater screen space with painted, drywall wrapped ‘columns’ to accommodate owner supplied speakers;

© Lassiter Photography | ReVisionCharlotte.com
Immagine di una taverna chic di medie dimensioni con sbocco, pareti bianche, pavimento in vinile, nessun camino, pavimento grigio e carta da parati
Immagine di una taverna chic di medie dimensioni con sbocco, pareti bianche, pavimento in vinile, nessun camino, pavimento grigio e carta da parati
5.630 Foto di taverne classiche con sbocco
4