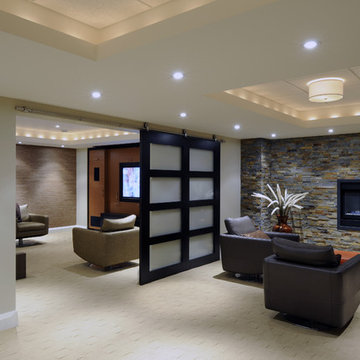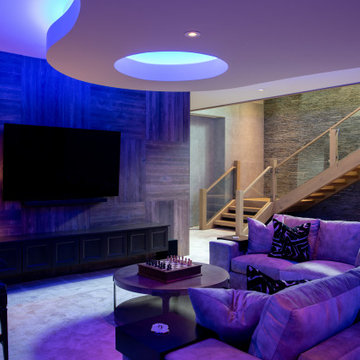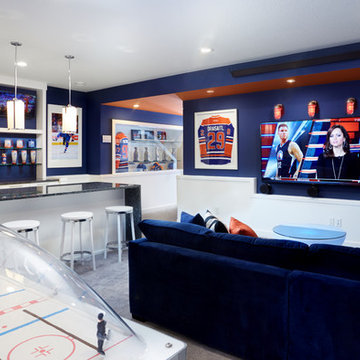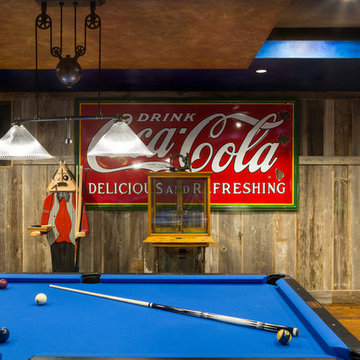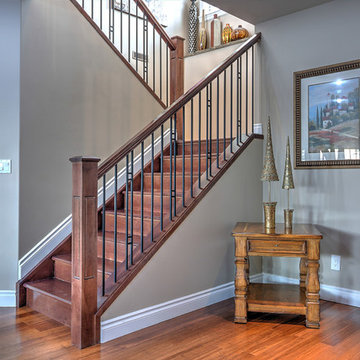1.101 Foto di taverne blu
Filtra anche per:
Budget
Ordina per:Popolari oggi
141 - 160 di 1.101 foto
1 di 2

Basement
Foto di una taverna country seminterrata con pareti bianche, parquet chiaro e camino classico
Foto di una taverna country seminterrata con pareti bianche, parquet chiaro e camino classico
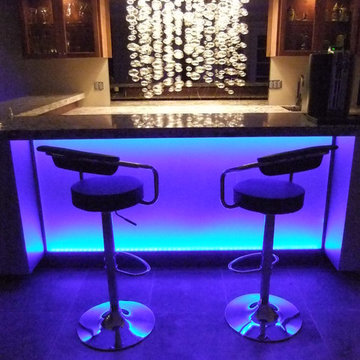
The client wanted a bar with a "James Bond" vibe. Edgy, and classy combined. The bubble lights reflected in the mirror give a full rain effect, and draws guests to the bar. The clients favourite colour is blue, however, his lovely wife wanted white. To compromise, LED strip lighting, with optional colour choice was installed. Now, any colour can set the mood, depending on the party theme.
I'll have a Vesper Martini please. Shaken, not stirred.
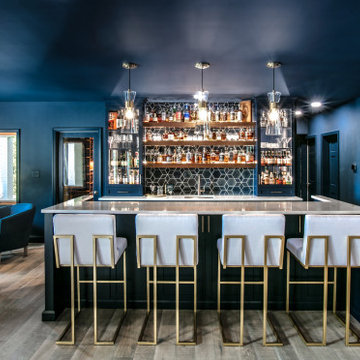
We completed this stunning basement renovation, featuring a bar and a walk-in wine cellar. The bar is the centerpiece of the basement, with a beautiful countertop and custom-built cabinetry. With its moody and dramatic ambiance, this location proves to be an ideal spot for socializing.
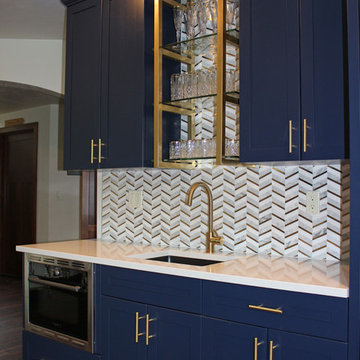
This lower level kitchenette/wet bar was designed with Mid Continent Cabinetry’s Vista line. A shaker Yorkshire door style was chosen in HDF (High Density Fiberboard) finished in a trendy Brizo Blue paint color. Vista Cabinetry is full access, frameless cabinetry built for more usable storage space.
The mix of soft, gold tone hardware accents, bold paint color and lots of decorative touches combine to create a wonderful, custom cabinetry look filled with tons of character.
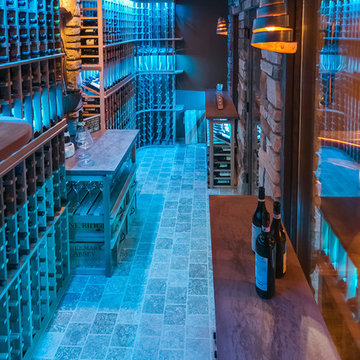
©Finished Basement Company
Immagine di una taverna tradizionale seminterrata di medie dimensioni con pareti marroni, pavimento in legno massello medio, nessun camino e pavimento marrone
Immagine di una taverna tradizionale seminterrata di medie dimensioni con pareti marroni, pavimento in legno massello medio, nessun camino e pavimento marrone

This 4,500 sq ft basement in Long Island is high on luxe, style, and fun. It has a full gym, golf simulator, arcade room, home theater, bar, full bath, storage, and an entry mud area. The palette is tight with a wood tile pattern to define areas and keep the space integrated. We used an open floor plan but still kept each space defined. The golf simulator ceiling is deep blue to simulate the night sky. It works with the room/doors that are integrated into the paneling — on shiplap and blue. We also added lights on the shuffleboard and integrated inset gym mirrors into the shiplap. We integrated ductwork and HVAC into the columns and ceiling, a brass foot rail at the bar, and pop-up chargers and a USB in the theater and the bar. The center arm of the theater seats can be raised for cuddling. LED lights have been added to the stone at the threshold of the arcade, and the games in the arcade are turned on with a light switch.
---
Project designed by Long Island interior design studio Annette Jaffe Interiors. They serve Long Island including the Hamptons, as well as NYC, the tri-state area, and Boca Raton, FL.
For more about Annette Jaffe Interiors, click here:
https://annettejaffeinteriors.com/
To learn more about this project, click here:
https://annettejaffeinteriors.com/basement-entertainment-renovation-long-island/

Ispirazione per una taverna chic con pareti blu, moquette, camino lineare Ribbon e cornice del camino in pietra
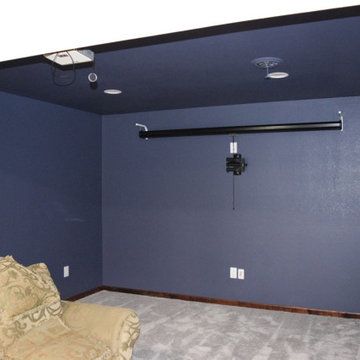
Ispirazione per una grande taverna tradizionale seminterrata con home theatre, pareti blu, moquette, nessun camino e pavimento beige

Esempio di una taverna design seminterrata con pareti grigie, pavimento in legno massello medio, nessun camino e pavimento marrone
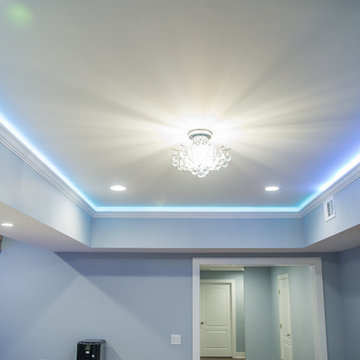
Foyer
Esempio di un'ampia taverna minimal interrata con pareti blu, pavimento in gres porcellanato e nessun camino
Esempio di un'ampia taverna minimal interrata con pareti blu, pavimento in gres porcellanato e nessun camino
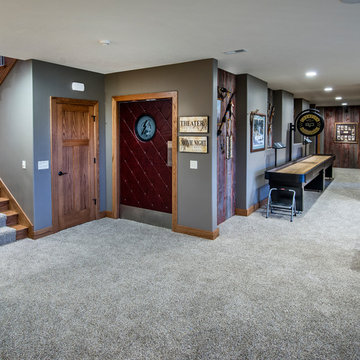
Alan Jackson- Jackson Studios
Foto di una taverna rustica con pareti grigie e moquette
Foto di una taverna rustica con pareti grigie e moquette

The use of bulkhead details throughout the space allows for further division between the office, music, tv and games areas. The wall niches, lighting, paint and wallpaper, were all choices made to draw the eye around the space while still visually linking the separated areas together.
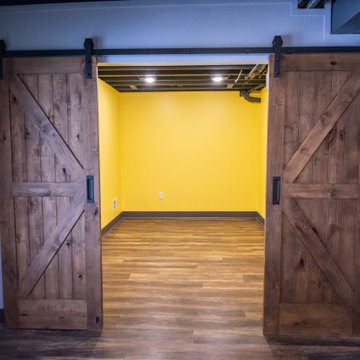
Flex space created in the Industrial Basement for our Homeowners.
Idee per una taverna industriale con angolo bar e pareti gialle
Idee per una taverna industriale con angolo bar e pareti gialle
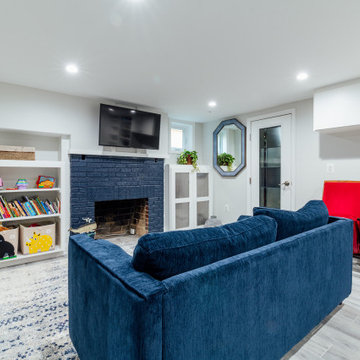
Alair Homes- Arlington, With team member Mosaic, Arlington, Virginia, 2021 Regional CotY Award Winner, Basement Under $100,000
Immagine di una piccola taverna classica con sbocco, pareti grigie, pavimento in vinile, camino classico e cornice del camino in mattoni
Immagine di una piccola taverna classica con sbocco, pareti grigie, pavimento in vinile, camino classico e cornice del camino in mattoni
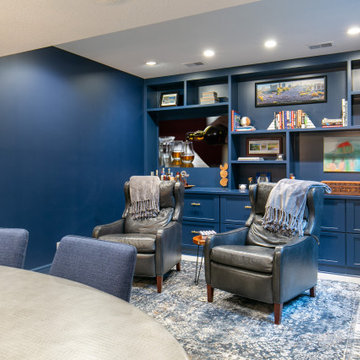
The game room is the ideal spot for football games, card games, and cigars. The ventilation system prevents smoke from going to other areas of the house and is functional for the client's love of cigars. The new space has plenty of storage and display area, with custom open shelving, lockable drawers, and a hidden beverage cooler paneled to look balanced with the other cabinets. The monochrome navy color scheme brings a masculine feeling, while not compromising the soft textures of the rug and seating.
1.101 Foto di taverne blu
8
