160 Foto di taverne beige con pavimento in gres porcellanato
Filtra anche per:
Budget
Ordina per:Popolari oggi
61 - 80 di 160 foto
1 di 3
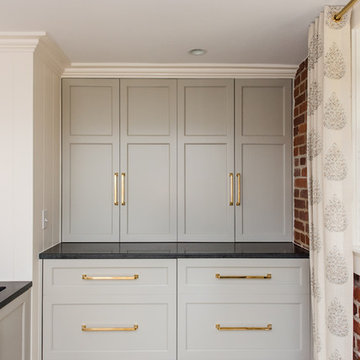
Finecraft Contractors, Inc.
Susie Soleimanie Photography
William Feeney Architect
Idee per una taverna minimal di medie dimensioni con sbocco, pareti beige e pavimento in gres porcellanato
Idee per una taverna minimal di medie dimensioni con sbocco, pareti beige e pavimento in gres porcellanato
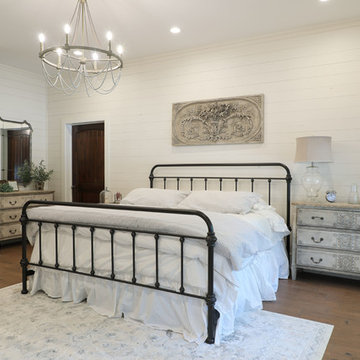
Idee per una grande taverna country con pareti bianche e pavimento in gres porcellanato
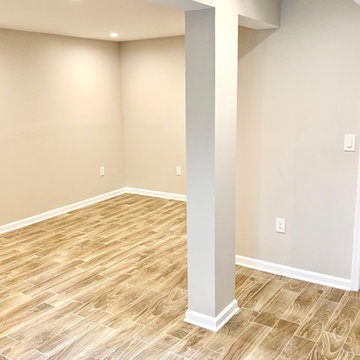
This basement was dated with asbestos and plywood walls. After having the asbestos professionally removed, we did a complete demo and replaced the flooring, added a kitchenette and updated the bathroom with modern fixtures. The client used the old kitchen cabinets in the basement to keep it within budget and we touched up the paint and replaced the hardware.
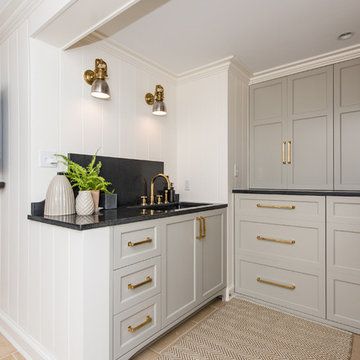
Finecraft Contractors, Inc.
Susie Soleimanie Photography
William Feeney Architect
Foto di una taverna contemporanea di medie dimensioni con sbocco, pareti beige e pavimento in gres porcellanato
Foto di una taverna contemporanea di medie dimensioni con sbocco, pareti beige e pavimento in gres porcellanato
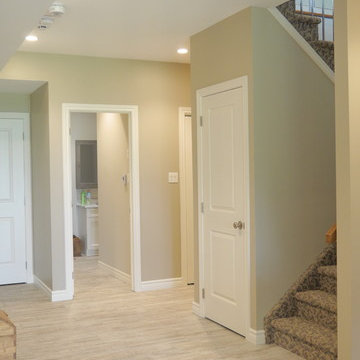
Ispirazione per una taverna contemporanea di medie dimensioni con sbocco, pareti beige, pavimento in gres porcellanato e nessun camino
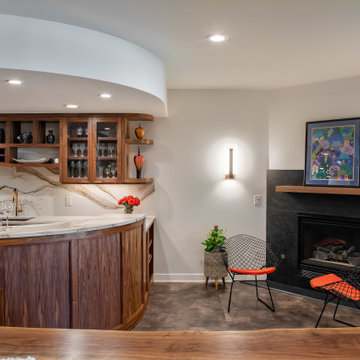
An offset mantel adds a contemporary twist to the fireplace. The basement remodel was designed and built by Meadowlark Design Build in Ann Arbor, Michigan. Photography by Sean Carter
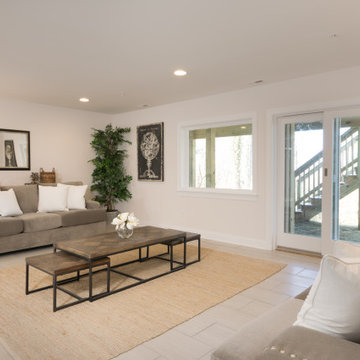
Basement
Foto di una taverna contemporanea con sbocco, pareti bianche, pavimento in gres porcellanato e pavimento beige
Foto di una taverna contemporanea con sbocco, pareti bianche, pavimento in gres porcellanato e pavimento beige
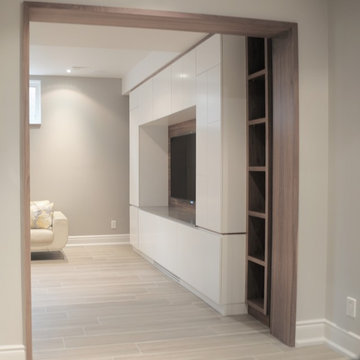
Basement Renvation
Idee per una grande taverna contemporanea con sbocco, pareti grigie e pavimento in gres porcellanato
Idee per una grande taverna contemporanea con sbocco, pareti grigie e pavimento in gres porcellanato
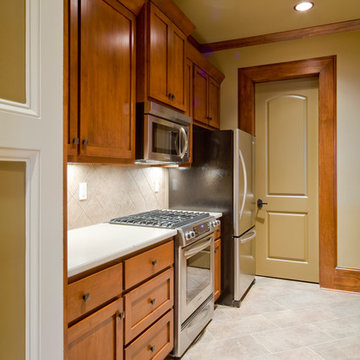
Idee per una taverna american style di medie dimensioni con pareti marroni e pavimento in gres porcellanato
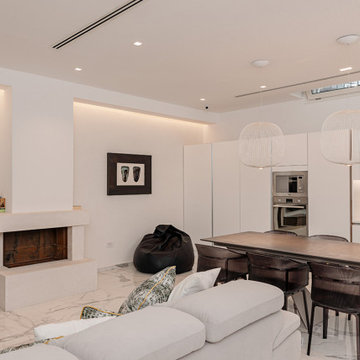
open space tra cucina, zona pranzo e living con camino rivestito in travertino
Esempio di una taverna contemporanea con sbocco, pareti bianche, pavimento in gres porcellanato, camino classico, cornice del camino in pietra e pavimento bianco
Esempio di una taverna contemporanea con sbocco, pareti bianche, pavimento in gres porcellanato, camino classico, cornice del camino in pietra e pavimento bianco
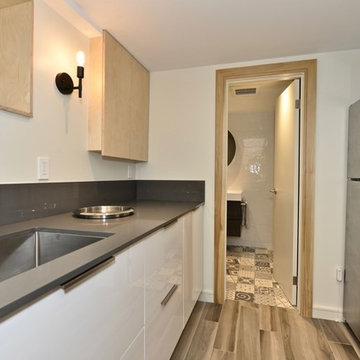
The basement was designed to serve this family as extra living space with an intention of creating a fully rentable unit for future. The kitchen boasts generous counter space and storage with custom window, and electrical panel treatment to the same birch that wraps the theme together.
Tomasz Majcherczyk
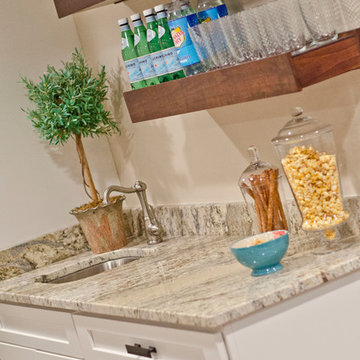
Dana Steinecker Photography, www.danasteineckerphotography.com
Idee per una taverna country seminterrata di medie dimensioni con pareti beige, pavimento in gres porcellanato e nessun camino
Idee per una taverna country seminterrata di medie dimensioni con pareti beige, pavimento in gres porcellanato e nessun camino
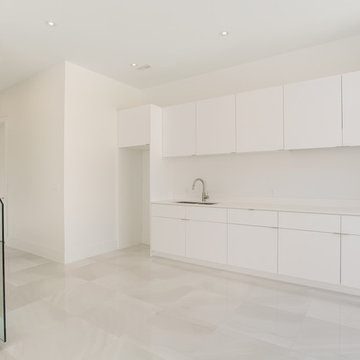
This beautiful basement is from a custom home in North York, Toronto, GTA that was built by Avvio Fine Homes. The transitional modern design features minimalist white flat slab kitchen cabinets, white quartz countertop, porcelain tile, white oak flat cut hardwood waterfall-style staircase, floating glass staircase railing, and stainless steel handrail with Benjamin Moore Regal Decorator’s White painted walls.
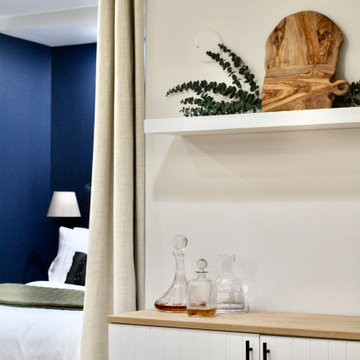
Project: Petey's Basement came about after the clients almost 3,000 square foot basement flooded. Instead of making repairs and bringing it back to its prior state, the clients wanted a new basement that could offer multiple spaces to help their house function better. I added a guest bedroom, dining area, basement kitchenette/bar, living area centered around large gatherings for soccer and football games, a home gym, and a room for the puppy litters the home owners are always fostering.
The biggest design challenge was making every selection with dogs in mind. The client runs her own dog rescue organization, Petey's Furends, so at any given time the clients have their own 4 dogs, a foster adult dog, and a litter of foster puppies! I selected porcelain tile flooring for easy clean up and durability, washable area rugs, faux leather seating, and open spaces.
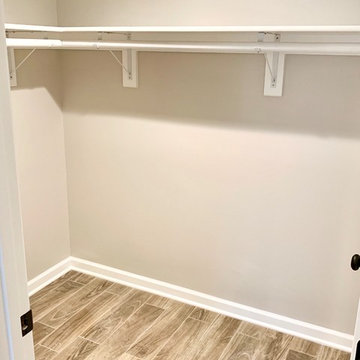
This basement was dated with asbestos and plywood walls. After having the asbestos professionally removed, we did a complete demo and replaced the flooring, added a kitchenette and updated the bathroom with modern fixtures. The client used the old kitchen cabinets in the basement to keep it within budget and we touched up the paint and replaced the hardware.
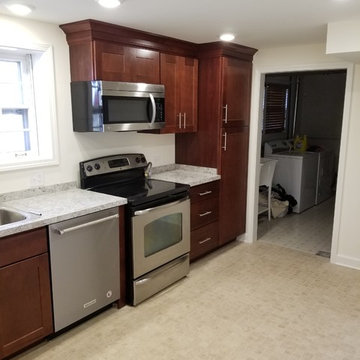
Foto di una taverna classica seminterrata di medie dimensioni con pareti beige, pavimento in gres porcellanato e pavimento beige
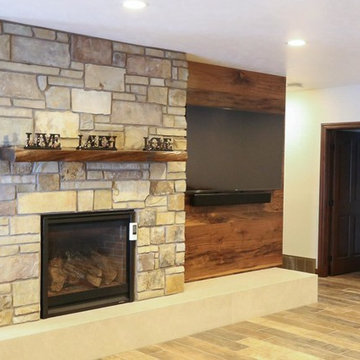
Idee per una taverna classica di medie dimensioni con sbocco, pareti beige, pavimento in gres porcellanato, camino classico, cornice del camino in pietra e pavimento beige
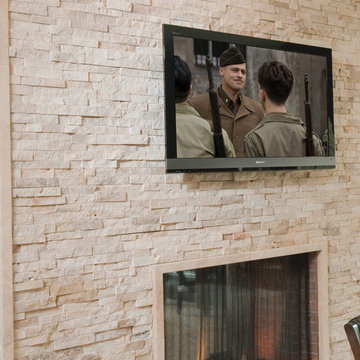
Esempio di una grande taverna tradizionale con sbocco, pareti beige, pavimento in gres porcellanato, camino bifacciale, cornice del camino in pietra e pavimento marrone
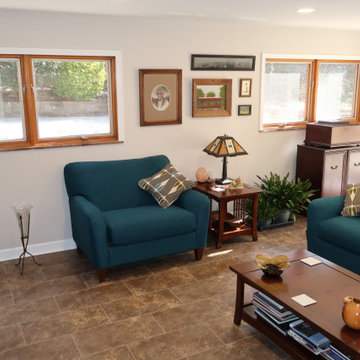
Perfect room for family gatherings
Immagine di una taverna chic seminterrata di medie dimensioni con pareti grigie, pavimento marrone, pavimento in gres porcellanato, camino classico e cornice del camino in pietra
Immagine di una taverna chic seminterrata di medie dimensioni con pareti grigie, pavimento marrone, pavimento in gres porcellanato, camino classico e cornice del camino in pietra
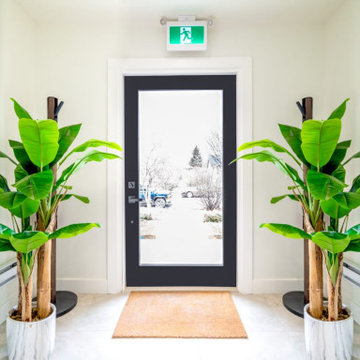
converted a house into commercial space
Ispirazione per una taverna etnica seminterrata di medie dimensioni con pareti verdi, pavimento in gres porcellanato, nessun camino, cornice del camino in intonaco e pavimento marrone
Ispirazione per una taverna etnica seminterrata di medie dimensioni con pareti verdi, pavimento in gres porcellanato, nessun camino, cornice del camino in intonaco e pavimento marrone
160 Foto di taverne beige con pavimento in gres porcellanato
4