160 Foto di taverne beige con pavimento in gres porcellanato
Filtra anche per:
Budget
Ordina per:Popolari oggi
41 - 60 di 160 foto
1 di 3
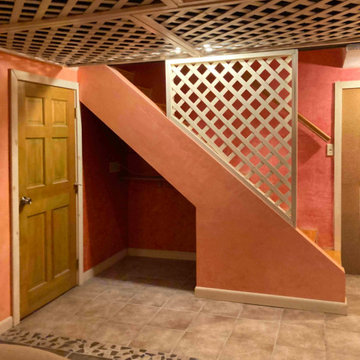
These stairs come down into the basement home theater. The ceiling panels are removeable so that overhead cables can be run or moved as necessary for audio, video, or data (the house is wired for ethernet.)
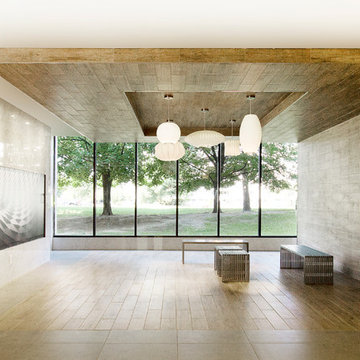
Large format statuario was used to keep the room calm with an inset of a large photograph.
Foto di una taverna moderna con pareti beige e pavimento in gres porcellanato
Foto di una taverna moderna con pareti beige e pavimento in gres porcellanato
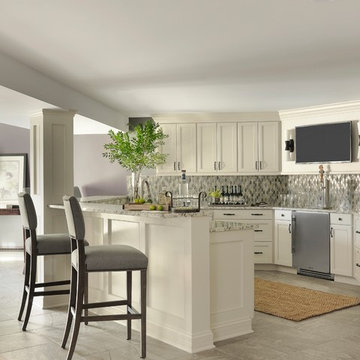
This walkout basement space is entertainment central. Just steps away from the pool, spa and golf course, the family spends a lot of time entertaining here. The husband's favorite color is purple and we added touches of the royal hue throughout the home
alise o'brien photography
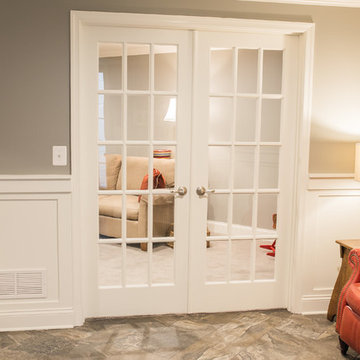
Esempio di una taverna country di medie dimensioni con sbocco, pareti grigie e pavimento in gres porcellanato
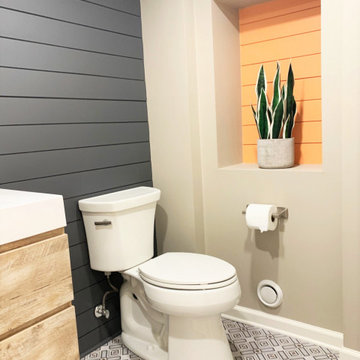
Idee per una grande taverna classica seminterrata con pareti grigie, pavimento in gres porcellanato, pavimento multicolore e pareti in perlinato
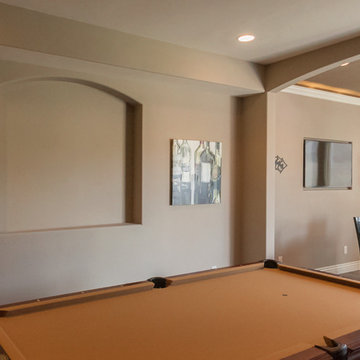
Custom pool cue rack and pool table. Photo: Andrew J Hathaway (Brothers Construction)
Idee per una grande taverna classica con sbocco, pareti beige, pavimento in gres porcellanato, camino classico e cornice del camino in pietra
Idee per una grande taverna classica con sbocco, pareti beige, pavimento in gres porcellanato, camino classico e cornice del camino in pietra
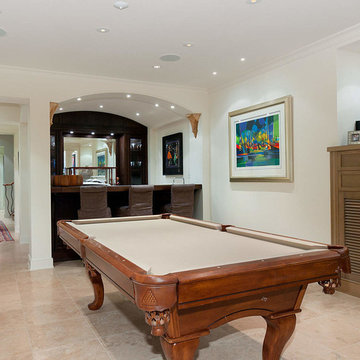
finished basement with beige porcelain tiles, light wood pool table with beige felt, white walls and ceilings. White doors and moldings. Dark brown wood bar. Colorful rugs and paintings.
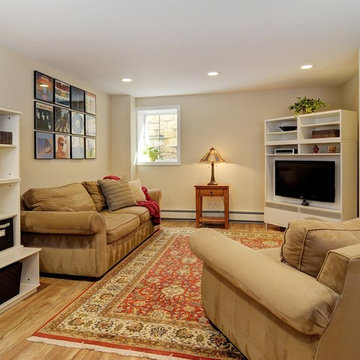
Basement den and bright window well
Photographer: Greg Martz
Immagine di un'ampia taverna chic seminterrata con pareti beige, pavimento in gres porcellanato e nessun camino
Immagine di un'ampia taverna chic seminterrata con pareti beige, pavimento in gres porcellanato e nessun camino
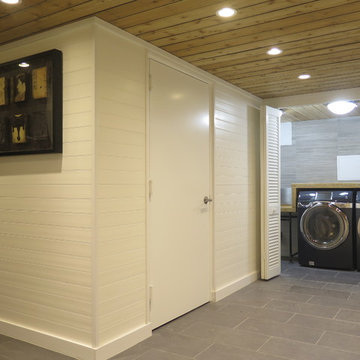
PVC water resistant paneled walls, porcelain tile floors and another view of the reclaimed cedar plank ceiling. LED high hats are installed in the ceiling.
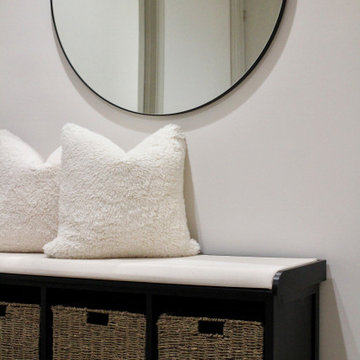
Project: Petey's Basement came about after the clients almost 3,000 square foot basement flooded. Instead of making repairs and bringing it back to its prior state, the clients wanted a new basement that could offer multiple spaces to help their house function better. I added a guest bedroom, dining area, basement kitchenette/bar, living area centered around large gatherings for soccer and football games, a home gym, and a room for the puppy litters the home owners are always fostering.
The biggest design challenge was making every selection with dogs in mind. The client runs her own dog rescue organization, Petey's Furends, so at any given time the clients have their own 4 dogs, a foster adult dog, and a litter of foster puppies! I selected porcelain tile flooring for easy clean up and durability, washable area rugs, faux leather seating, and open spaces.
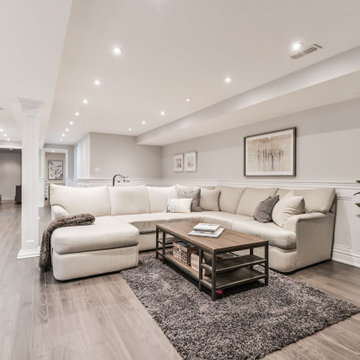
This amazing home in Markham is incredibly spacious and bright!
Esempio di una taverna tradizionale seminterrata di medie dimensioni con pareti grigie, pavimento in gres porcellanato e pavimento marrone
Esempio di una taverna tradizionale seminterrata di medie dimensioni con pareti grigie, pavimento in gres porcellanato e pavimento marrone
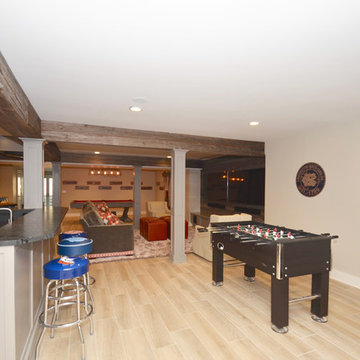
In this basement redesign, the primary goal was to create a livable space for each member of the family... transitioning what was unorganized storage into a beautiful and functional living area. My goal was create easy access storage, as well as closet space for everyone in the family’s athletic gear. We also wanted a space that could accommodate a great theatre, home gym, pool table area, and wine cellar.
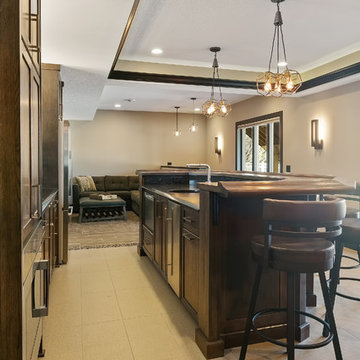
Foto di una grande taverna tradizionale con sbocco, pareti grigie, pavimento in gres porcellanato, nessun camino e pavimento marrone
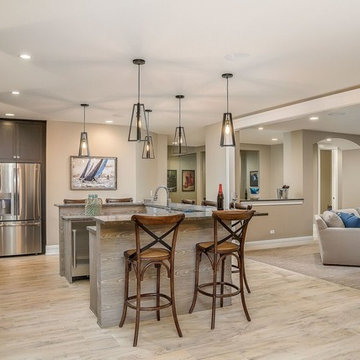
Mariana
Ispirazione per una taverna minimal interrata di medie dimensioni con pareti beige, pavimento in gres porcellanato e pavimento beige
Ispirazione per una taverna minimal interrata di medie dimensioni con pareti beige, pavimento in gres porcellanato e pavimento beige
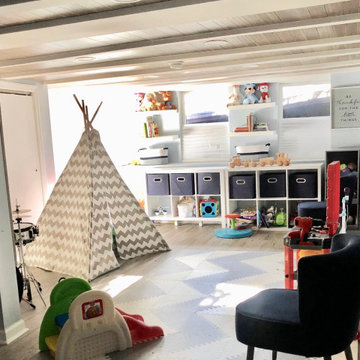
Farmhouse basement restoration, stone wall repointing, finished walkout basement with kid's playroom.
Foto di una taverna stile marinaro di medie dimensioni con sbocco, pareti grigie, pavimento in gres porcellanato, nessun camino e pavimento grigio
Foto di una taverna stile marinaro di medie dimensioni con sbocco, pareti grigie, pavimento in gres porcellanato, nessun camino e pavimento grigio
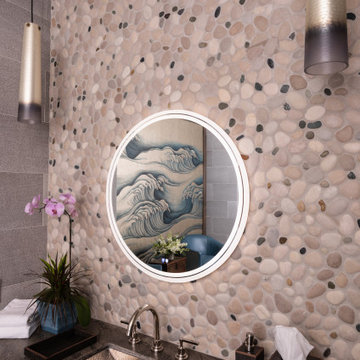
Esempio di una grande taverna etnica con pareti grigie, pavimento in gres porcellanato e pavimento grigio
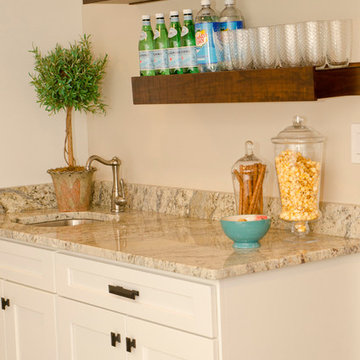
Dana Steinecker Photography, www.danasteineckerphotography.com
Foto di una taverna country seminterrata di medie dimensioni con pareti beige, pavimento in gres porcellanato e nessun camino
Foto di una taverna country seminterrata di medie dimensioni con pareti beige, pavimento in gres porcellanato e nessun camino
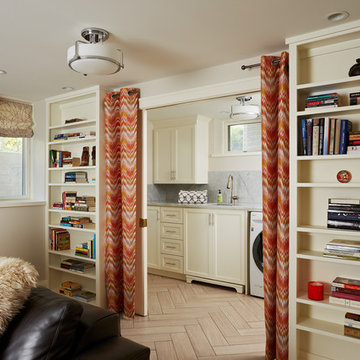
Stylish basement with open laundry area. The laundry can be separated from the family area by the pocket doors you see peeking out from behind the curtains.
Architecture & Design by Meriwether Felt. Photos by Susan Gilmore
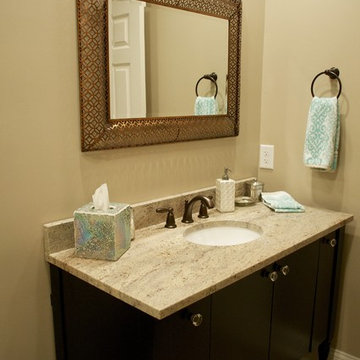
Immagine di una grande taverna boho chic con sbocco, pareti beige e pavimento in gres porcellanato
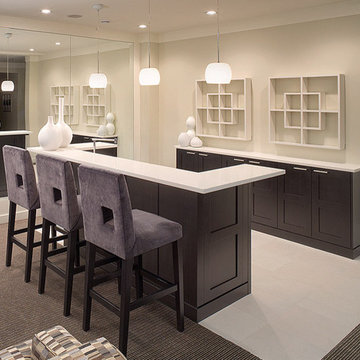
Christine Austin, BID. for Redl Kitchen Studio
Photos by: Gary Beale , B-Plus Studios
Ispirazione per una taverna minimal interrata con pareti grigie e pavimento in gres porcellanato
Ispirazione per una taverna minimal interrata con pareti grigie e pavimento in gres porcellanato
160 Foto di taverne beige con pavimento in gres porcellanato
3