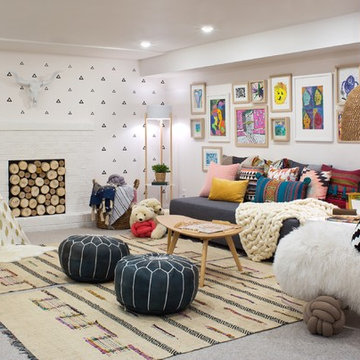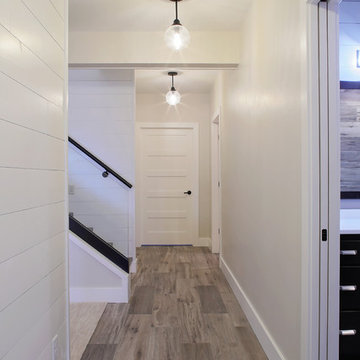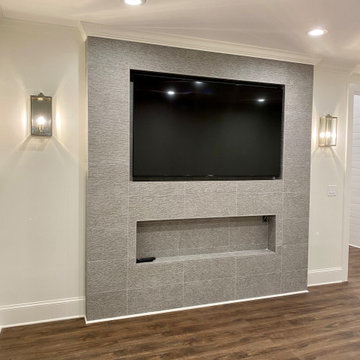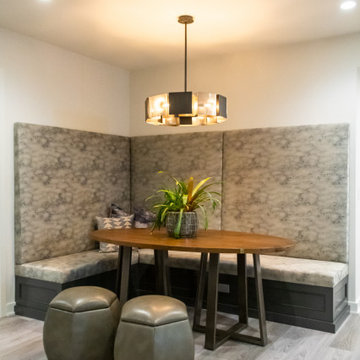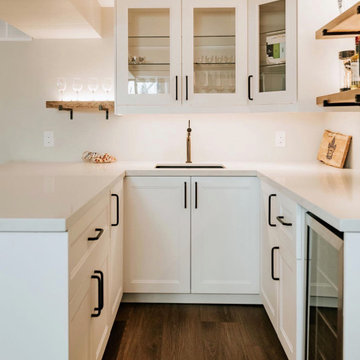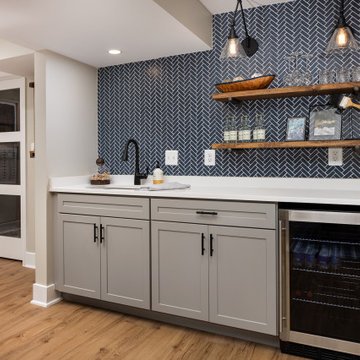15.062 Foto di taverne beige, color legno
Filtra anche per:
Budget
Ordina per:Popolari oggi
161 - 180 di 15.062 foto
1 di 3

Andrew James Hathaway (Brothers Construction)
Esempio di una grande taverna chic seminterrata con pareti beige, moquette, camino classico e cornice del camino in pietra
Esempio di una grande taverna chic seminterrata con pareti beige, moquette, camino classico e cornice del camino in pietra

In this Basement, we created a place to relax, entertain, and ultimately create memories in this glam, elegant, with a rustic twist vibe space. The Cambria Luxury Series countertop makes a statement and sets the tone. A white background intersected with bold, translucent black and charcoal veins with muted light gray spatter and cross veins dispersed throughout. We created three intimate areas to entertain without feeling separated as a whole.

Family area in the basement of a remodelled midcentury modern house with a wood panelled wall.
Immagine di una grande taverna moderna con pareti bianche, moquette, camino classico, cornice del camino in legno e pavimento grigio
Immagine di una grande taverna moderna con pareti bianche, moquette, camino classico, cornice del camino in legno e pavimento grigio
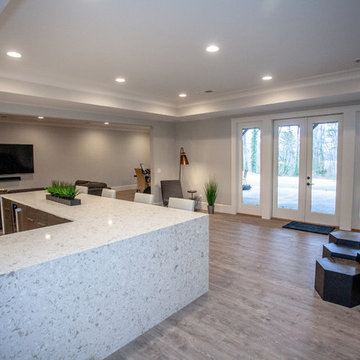
Idee per una grande taverna chic con pareti grigie, parquet chiaro, pavimento marrone e sbocco
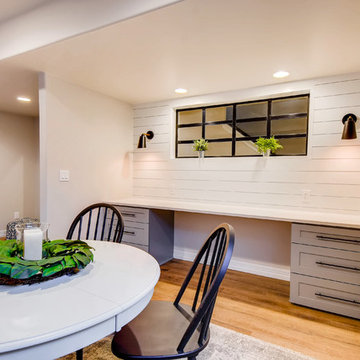
This farmhouse style basement features a craft/homework room, entertainment space with projector & screen, storage shelving and more. Accents include barn door, farmhouse style sconces, wide-plank wood flooring & custom glass with black inlay.
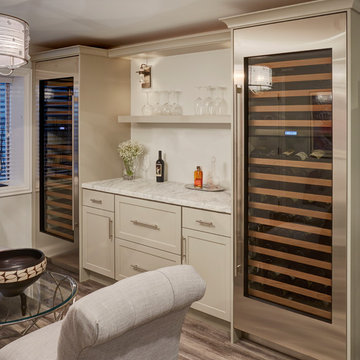
The owner's hope was to make their basement not only functional but beautiful as well. The mission was accomplished.
Our goal was to make the room feel less like a basement, and more like a home. First, the entire basement was 'gutted' including the removal of the suspended ceiling. When the new ceiling and walls were drywalled, the transformation began to take shape.
Next the existing concrete floor was cut to allow for the installation of plumbing for the new bathroom.
The Wine Refrigerators enhanced the Wine Tasting Area.
Cabinets, island, plumbing fixtures were installed, along with the decorative 'barn doors' which open to a closet.
This remodeled basement was transformed, by our skilled craftsmen, into a kitchen, a television center, a bar with two wine chillers, enhanced by the warm lighting. The owners were very pleased.

Basement
Immagine di una grande taverna chic interrata con pareti grigie, parquet scuro e pavimento marrone
Immagine di una grande taverna chic interrata con pareti grigie, parquet scuro e pavimento marrone
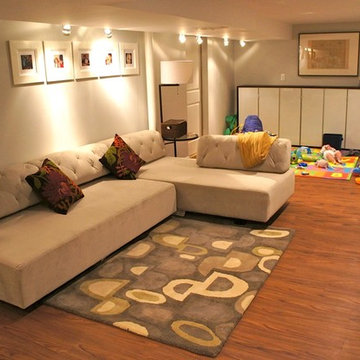
Our basement serves as the main storage area for our tiny house, a playroom for our son, a media room, and a guest room whenever we have friends in town. The Tillary sofas (from West Elm) are each the size of a twin bed, so when pushed together with the back cushions removed, they make a King sized bed. We used Ikea wall cabinets, hung 1" off the floor in the back of the room for additional storage. We then built a wooden waterfall countertop around them. It is stained with minwax Kona to match the Ikea Besta media center on the other wall.
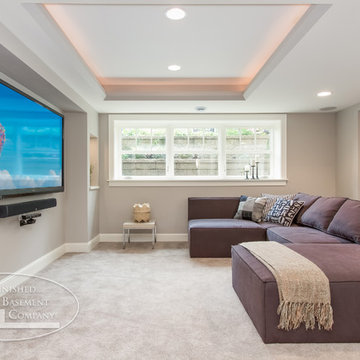
This contemporary basement Living Room is open and inviting. ©Finished Basement Company
Foto di una taverna minimal
Foto di una taverna minimal
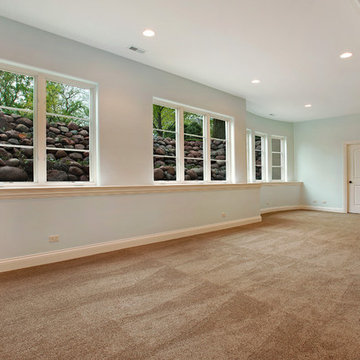
Basement playroom with a visible stone retainer wall outside
Esempio di una grande taverna chic seminterrata con pareti blu e moquette
Esempio di una grande taverna chic seminterrata con pareti blu e moquette
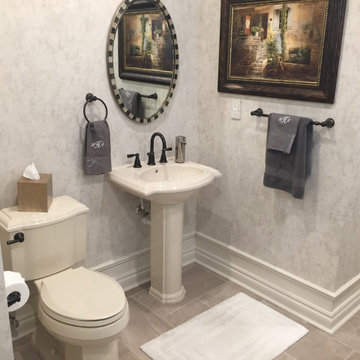
Foto di un'ampia taverna classica con sbocco, pareti beige, pavimento in gres porcellanato, nessun camino e pavimento grigio
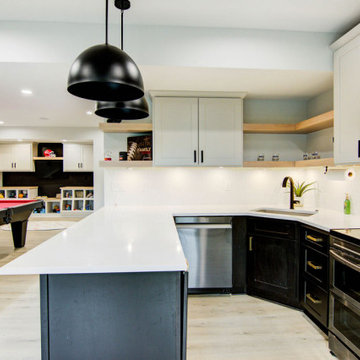
Welcome to the ultimate sports lover's dream with our latest basement remodel. With meticulous attention to detail this space combines sophistication with functionality. This mancave has it all, the fully equipped kitchen and bar boast top-of-the-line appliances, including a full-size refrigerator with an ice maker, making it ideal for entertaining. A chic white picket hexagon backsplash with Carrara Breve accents adds a contemporary touch, while honey bronze and matte black hardware complement the stylish LVT flooring in ashy blonde hues. The bathroom showcases striking black hexagonal flooring and Regent Bianco subway shower walls, while the gym is outfitted with a Matthews 13' Wall fan for optimal comfort during workouts.
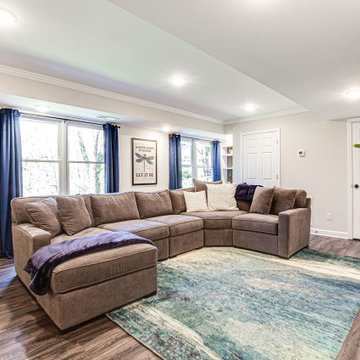
Foto di una grande taverna bohémian con sbocco, sala giochi, pareti grigie, pavimento in vinile, pavimento grigio e carta da parati

Idee per una taverna design interrata di medie dimensioni con home theatre, pareti bianche, pavimento in vinile, pavimento marrone e pareti in legno
15.062 Foto di taverne beige, color legno
9
