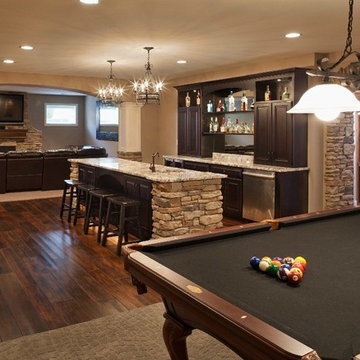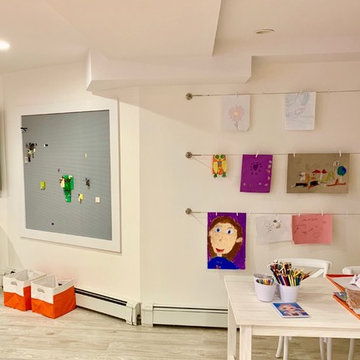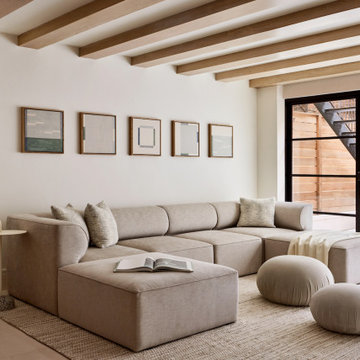15.062 Foto di taverne beige, color legno
Filtra anche per:
Budget
Ordina per:Popolari oggi
81 - 100 di 15.062 foto
1 di 3

Photo Credit: Nicole Leone
Esempio di una taverna design interrata con pareti beige, nessun camino, pavimento in gres porcellanato e pavimento bianco
Esempio di una taverna design interrata con pareti beige, nessun camino, pavimento in gres porcellanato e pavimento bianco
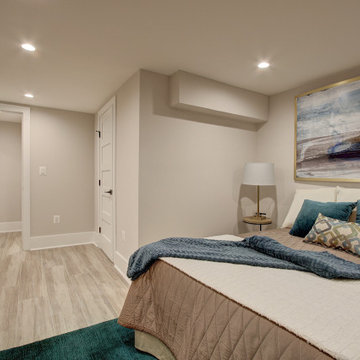
We are committed to giving our clients a wide range of modern, traditional, and classic kitchen, bathroom or basement, remodeling options and making the process of building your dream kitchen, bathroom, and closets as hassle-free as possible.

Esempio di una taverna country interrata con pareti bianche, moquette, camino classico, cornice del camino in mattoni, pavimento multicolore e pareti in perlinato
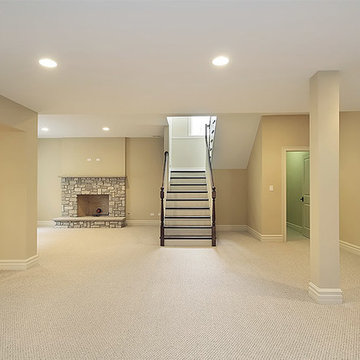
Immagine di una grande taverna chic seminterrata con pareti beige, moquette, camino classico e cornice del camino in pietra

The walk-out basement in this beautiful home features a large gameroom complete with modern seating, a large screen TV, a shuffleboard table, a full-sized pool table and a full kitchenette. The adjoining walk-out patio features a spiral staircase connecting the upper backyard and the lower side yard. The patio area has four comfortable swivel chairs surrounding a round firepit and an outdoor dining table and chairs. In the gameroom, swivel chairs allow for conversing, watching TV or for turning to view the game at the pool table. Modern artwork and a contrasting navy accent wall add a touch of sophistication to the fun space.
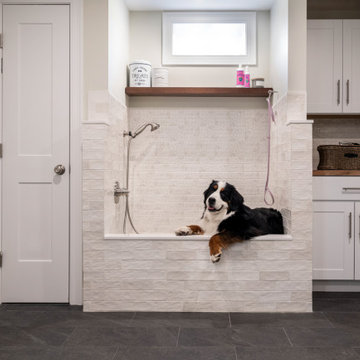
THE PROBLEM
This busy homeowner and her loyal pup had no place to land and clean-up when they got home after a productive day at the barn or a awesome day at the beach. From mud to sand to regular grooming, the front door just was not cutting it for an entry.
THE SOLUTION
An unfinished basement offers a lot of opportunity. We created a shed entry by replacing the existing bulkhead and dropping them right into the new partially finished basement. The new basement not only including a dog spa that some humans would envy but closets for additional storage, enough finished area for a personal gym/meditation area, as well as heated tile floors that not only help everything to dry quicker but also are a great place for restorative yoga!
Every dog gets their day, or so the old adage goes, but in this case, that's one lucky dog!
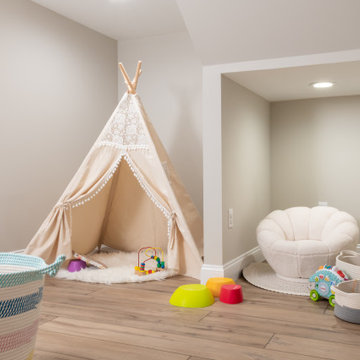
Idee per una grande taverna chic seminterrata con angolo bar, pareti grigie, pavimento in vinile e pavimento marrone
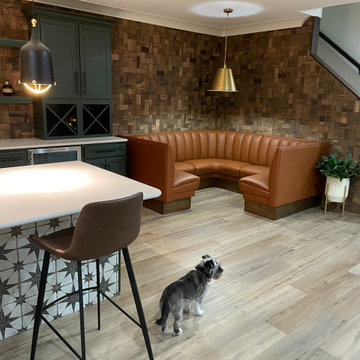
Have you ever seen a shipwreck in a basement? These accent walls are 100% made from a resurrected shipwreck!
Designed and brought to life by Ora Designs
If you're looking for something extremely #exclusive and #unique, look no further.
The Resurrected shipwreck is also available in Chevron!
Call us today before it's all gone!
(330)421-3365
www.oradesignsohio.com
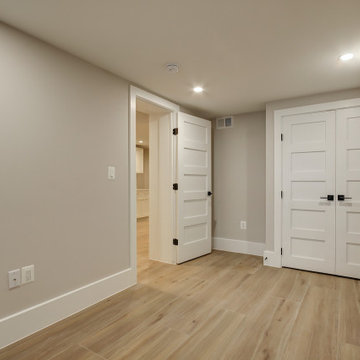
This basement remodeling project in Irwing, is part of a whole house remodel Kitchen and Bath Shop did recently. In this basement, we used quartz countertops, white shaker WellKraft cabinets, and hardwood flooring.
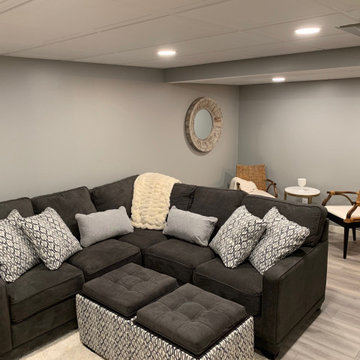
Complete Basement Remodel
Immagine di una taverna tradizionale interrata di medie dimensioni con pareti grigie, pavimento in vinile e pavimento grigio
Immagine di una taverna tradizionale interrata di medie dimensioni con pareti grigie, pavimento in vinile e pavimento grigio
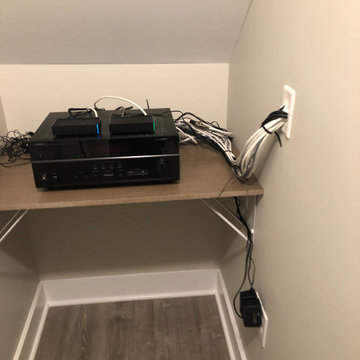
The AV projectors were a great solution for providing an awesome entertainment area at reduced costs. HDMI cables and cat 6 wires were installed and run from the projector to a closet where the Yamaha AV receiver as placed giving the room a clean simple look along with the projection screen and speakers mounted on the walls.
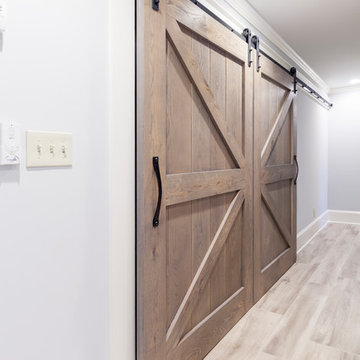
Foto di una grande taverna chic con sbocco, pareti bianche, pavimento in vinile e pavimento multicolore

Our client was looking for a light, bright basement in her 1940's home. She wanted a space to retreat on hot summer days as well as a multi-purpose space for working out, guests to sleep and watch movies with friends. The basement had never been finished and was previously a dark and dingy space to do laundry or to store items.
The contractor cut out much of the existing slab to lower the basement by 5" in the entertainment area so that it felt more comfortable. We wanted to make sure that light from the small window and ceiling lighting would travel throughout the space via frosted glass doors, open stairway, light toned floors and enameled wood work.
Photography by Spacecrafting Photography Inc.
Photography by Spacecrafting Photography Inc.

Wahoo Walls Basement Finishing System was installed. Ceiling was left open for Industrial look and saved money. Trim was used at top and bottom of insulated basement panel to cover the attachment screws.

This new basement finish is a home owners dream for entertaining! Features include: an amazing bar with black cabinetry with brushed brass hardware, rustic barn wood herringbone ceiling detail and beams, sliding barn door, plank flooring, shiplap walls, chalkboard wall with an integrated drink ledge, 2 sided fireplace with stacked stone and TV niche, and a stellar bathroom!

Ispirazione per una grande taverna design interrata con pareti beige, parquet scuro, nessun camino e pavimento arancione
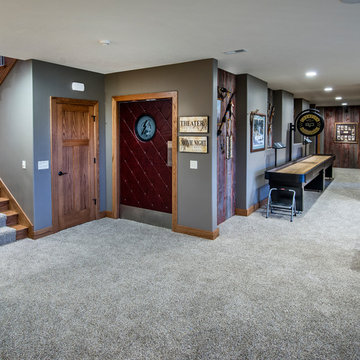
Alan Jackson- Jackson Studios
Foto di una taverna rustica con pareti grigie e moquette
Foto di una taverna rustica con pareti grigie e moquette
15.062 Foto di taverne beige, color legno
5
