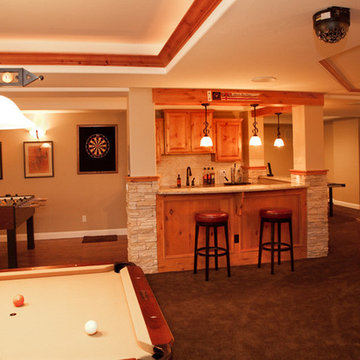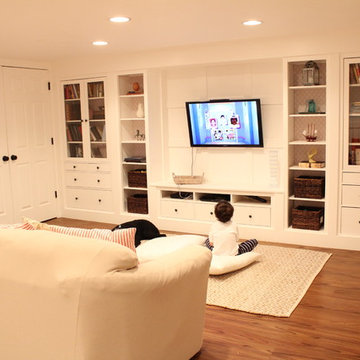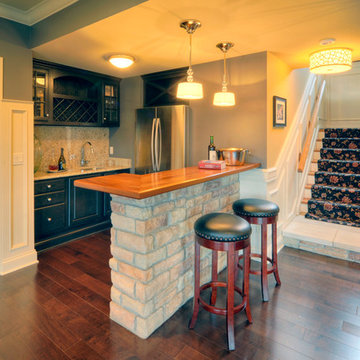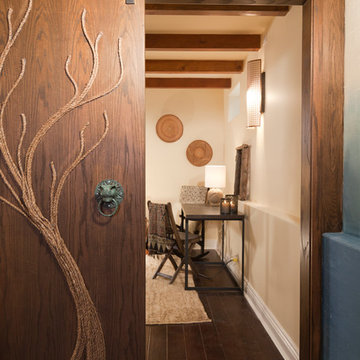Taverna
Filtra anche per:
Budget
Ordina per:Popolari oggi
81 - 100 di 2.454 foto
1 di 2

Our clients wanted to finish the walkout basement in their 10-year old home. They were looking for a family room, craft area, bathroom and a space to transform into a “guest room” for the occasional visitor. They wanted a space that could handle a crowd of young children, provide lots of storage and was bright and colorful. The result is a beautiful space featuring custom cabinets, a kitchenette, a craft room, and a large open area for play and entertainment. Cleanup is a snap with durable surfaces and movable storage, and the furniture is easy for children to rearrange. Photo by John Reed Foresman.

Idee per una grande taverna minimal con pareti bianche, parquet chiaro, nessun camino e pavimento beige

Esempio di una taverna design con sala giochi, pavimento in legno massello medio e pavimento marrone

Immagine di una grande taverna stile rurale con pareti beige, pavimento in pietra calcarea, nessun camino e pavimento marrone
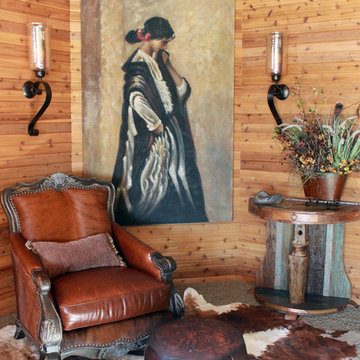
Ispirazione per una taverna american style interrata di medie dimensioni con pareti beige e moquette
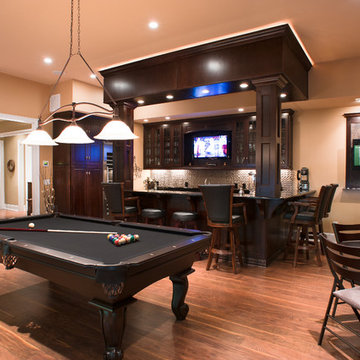
Evergreen Studios
Idee per una grande taverna classica con sbocco, pareti beige, parquet scuro, nessun camino e pavimento marrone
Idee per una grande taverna classica con sbocco, pareti beige, parquet scuro, nessun camino e pavimento marrone

Ispirazione per una taverna tradizionale interrata di medie dimensioni con pareti bianche, pavimento in laminato, nessun camino e pavimento grigio

LUXUDIO
Foto di una grande taverna industriale interrata con pareti marroni, pavimento in cemento e pavimento multicolore
Foto di una grande taverna industriale interrata con pareti marroni, pavimento in cemento e pavimento multicolore
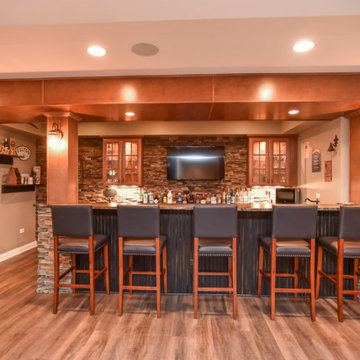
Immagine di una grande taverna american style seminterrata con pareti beige, pavimento in vinile, nessun camino e pavimento marrone

Foto di una taverna contemporanea seminterrata di medie dimensioni con moquette, camino classico, pareti bianche e pavimento bianco

For this job, we finished an completely unfinished basement space to include a theatre room with 120" screen wall & rough-in for a future bar, barn door detail to the family living area with stacked stone 50" modern gas fireplace, a home-office, a bedroom and a full basement bathroom.
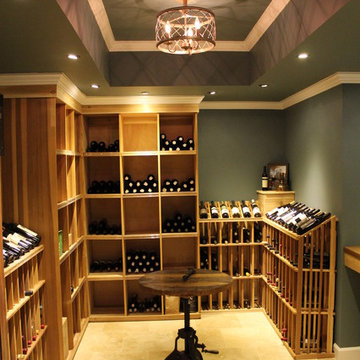
APEC Electrics 3" LED adjustable down lighting in a custom basement wine cellar
Idee per una piccola taverna stile americano
Idee per una piccola taverna stile americano

Foto di una taverna chic interrata di medie dimensioni con pareti beige, moquette, camino classico e cornice del camino in mattoni
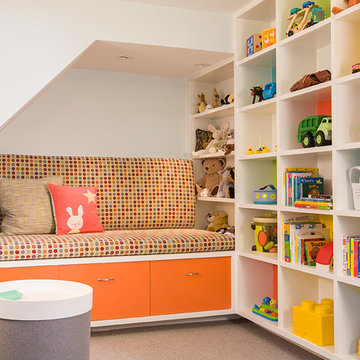
Esempio di una grande taverna boho chic seminterrata con pareti blu, moquette, nessun camino e pavimento beige
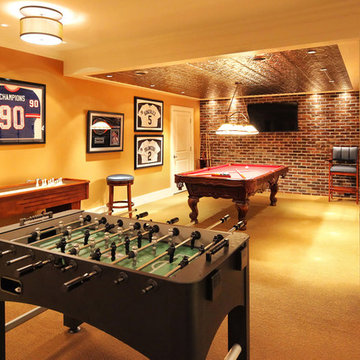
Game area and billiard room of redesigned home basement.
Immagine di una grande taverna classica interrata con pareti gialle, moquette e pavimento beige
Immagine di una grande taverna classica interrata con pareti gialle, moquette e pavimento beige
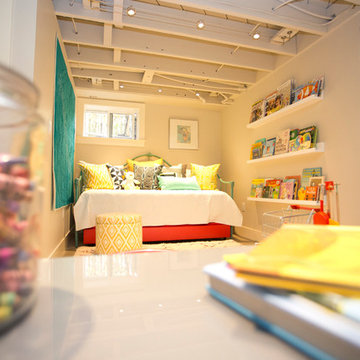
The word "basement" can conjur thoughts of dark, damp, unfriendly spaces. We were tasked with transforming one of those basements into a space kids couldn't wait to spend time. A trundle daybed anchors a cozy reading nook built for two, with enough bookshelves to keep any bookworm entertained. Dad's childhood kitchen invites culinary creativity, and a playful craft table does double duty as a snack station when friends come to play. The space caters to adults, as well, with a comfortable sectional to lounge on while the kids play, and plenty of storage in the "mud room" and wall of built-in cabinetry. Throw open the custom barn doors and the treadmill is perfectly positioned to catch your favorite show on the flat screen TV. It's a comfortable, casual family space where kids can be kids and the adults can play along.
Photography by Cody Wheeler
5
