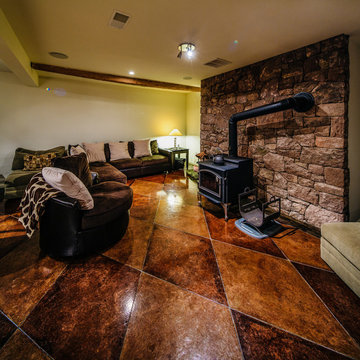328 Foto di taverne american style
Filtra anche per:
Budget
Ordina per:Popolari oggi
81 - 100 di 328 foto
1 di 3
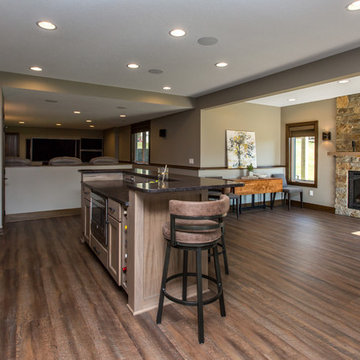
Having lived in their new home for several years, these homeowners were ready to finish their basement and transform it into a multi-purpose space where they could mix and mingle with family and friends. Inspired by clean lines and neutral tones, the style can be described as well-dressed rustic. Despite being a lower level, the space is flooded with natural light, adding to its appeal.
Central to the space is this amazing bar. To the left of the bar is the theater area, the other end is home to the game area.
Jake Boyd Photo
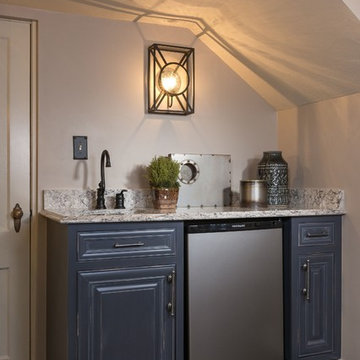
Basement remodel with semi-finished adjacent craft room, bathroom, and 2nd floor laundry / cedar closet. Salesperson Jeff Brown. Project Manager Dave West. Interior Designer Carolyn Rand. In-house design Brandon Okone
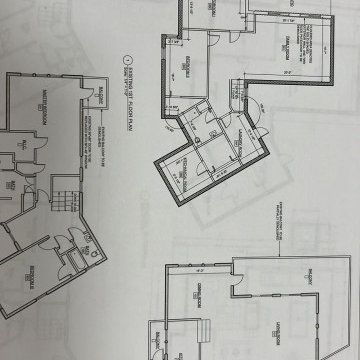
Two-story Addition Project
Basement Extention
Screen Porch
Cantina and Mexican Style Tiling
Idee per una taverna american style seminterrata di medie dimensioni con home theatre, pareti nere, pavimento in vinile, camino classico, cornice del camino in cemento, pavimento grigio, soffitto ribassato e pannellatura
Idee per una taverna american style seminterrata di medie dimensioni con home theatre, pareti nere, pavimento in vinile, camino classico, cornice del camino in cemento, pavimento grigio, soffitto ribassato e pannellatura
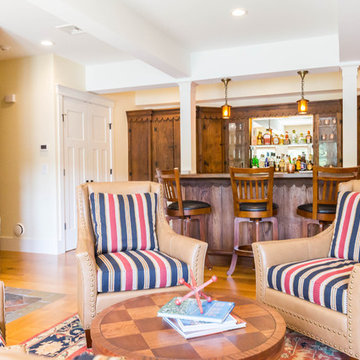
Expansive entertainment spaces! The lower level of the home is nothing short of a resort! A custom bar (some of which is from the original home), meets all entertaining needs; a glass front fridge, copper sink, plenty of work space, granite counter tops, a mirrored back bar reflecting the river views! Comfortable seating warmed by a wood stove, a pool table and gym! The media room is just down the hall.
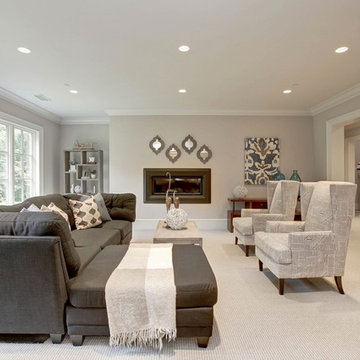
Immagine di una grande taverna stile americano seminterrata con pareti grigie, moquette, cornice del camino in metallo e camino lineare Ribbon
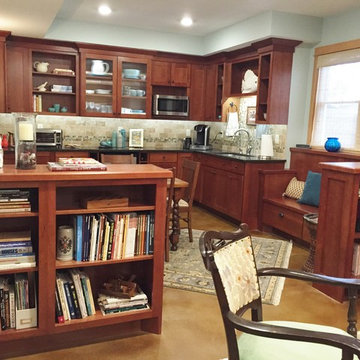
Lower level kitchenette with flexible game table and built in bench with storage underneath
Foto di una taverna american style seminterrata con pareti blu, pavimento in cemento, camino classico e cornice del camino in pietra
Foto di una taverna american style seminterrata con pareti blu, pavimento in cemento, camino classico e cornice del camino in pietra
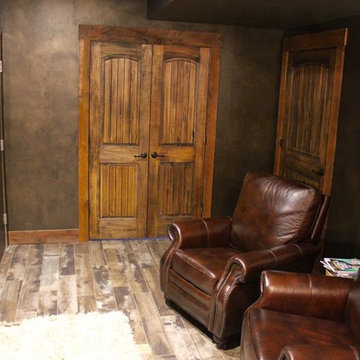
Idee per una taverna stile americano interrata di medie dimensioni con pareti nere, pavimento in legno massello medio, camino classico, cornice del camino in pietra e pavimento grigio
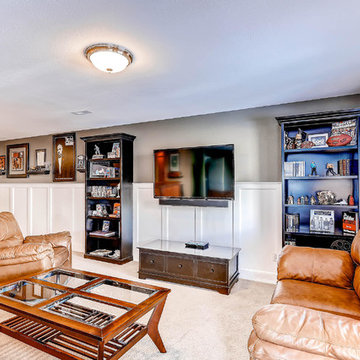
Immagine di una grande taverna american style con pareti beige, moquette e camino classico
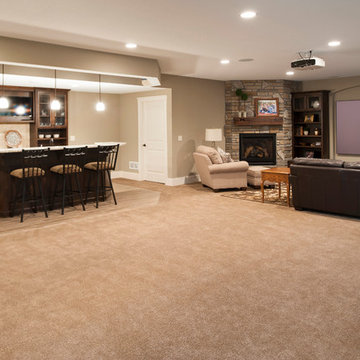
A large expansive space with a fireplace, projection screen TV and a walk behind wet bar;
Ispirazione per un'ampia taverna stile americano con sbocco, pareti marroni, moquette, camino ad angolo, cornice del camino in pietra e pavimento marrone
Ispirazione per un'ampia taverna stile americano con sbocco, pareti marroni, moquette, camino ad angolo, cornice del camino in pietra e pavimento marrone
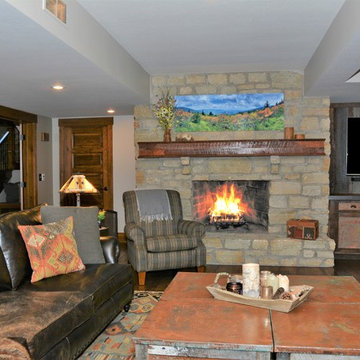
Photos: Judy Gerlich
Immagine di una grande taverna american style con sbocco, pareti grigie, pavimento in legno massello medio, camino classico, cornice del camino in pietra e pavimento marrone
Immagine di una grande taverna american style con sbocco, pareti grigie, pavimento in legno massello medio, camino classico, cornice del camino in pietra e pavimento marrone
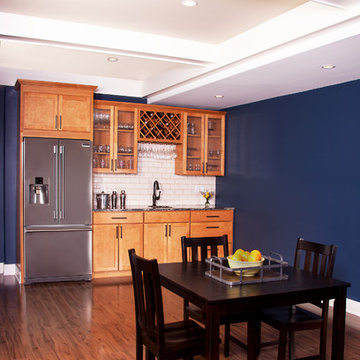
Barry Elz Photography
Ispirazione per una grande taverna stile americano con sbocco, pareti blu, pavimento in legno massello medio, camino classico e cornice del camino in mattoni
Ispirazione per una grande taverna stile americano con sbocco, pareti blu, pavimento in legno massello medio, camino classico e cornice del camino in mattoni
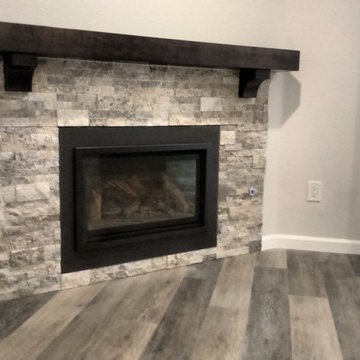
Custom dark cherry fireplace mantel with corbels
Ispirazione per una taverna stile americano di medie dimensioni con sbocco, pareti bianche, parquet chiaro, camino classico, cornice del camino piastrellata e pavimento grigio
Ispirazione per una taverna stile americano di medie dimensioni con sbocco, pareti bianche, parquet chiaro, camino classico, cornice del camino piastrellata e pavimento grigio
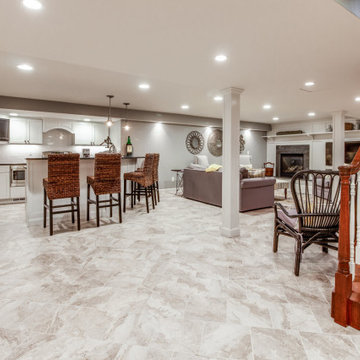
Idee per una grande taverna american style interrata con angolo bar, pareti beige, pavimento in vinile, camino classico, cornice del camino in legno, pavimento beige e pareti in mattoni
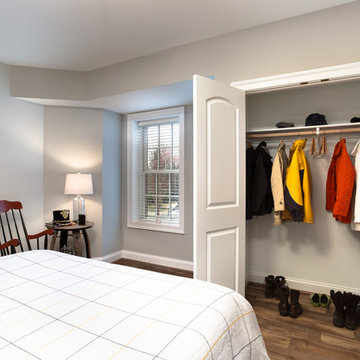
Ispirazione per un'ampia taverna american style con sbocco, pavimento in vinile, camino classico e cornice del camino in pietra
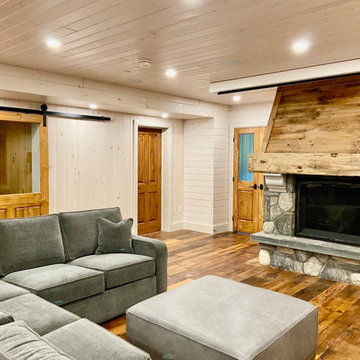
We were hired to finish the basement of our clients cottage in Haliburton. The house is a woodsy craftsman style. Basements can be dark so we used pickled pine to brighten up this 3000 sf space which allowed us to remain consistent with the vibe of the overall cottage. We delineated the large open space in to four functions - a Family Room (with projector screen TV viewing above the fireplace and a reading niche); a Game Room with access to large doors open to the lake; a Guest Bedroom with sitting nook; and an Exercise Room. Glass was used in the french and barn doors to allow light to penetrate each space. Shelving units were used to provide some visual separation between the Family Room and Game Room. The fireplace referenced the upstairs fireplace with added inspiration from a photo our clients saw and loved. We provided all construction docs and furnishings will installed soon.
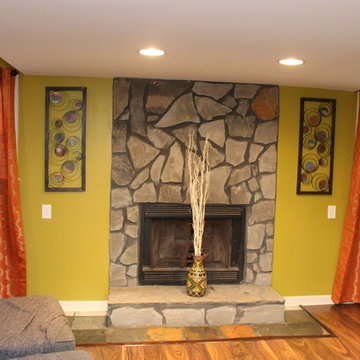
Tabitha Amos Photography
Ispirazione per una taverna american style con pareti verdi, pavimento in legno massello medio, camino classico e cornice del camino in pietra
Ispirazione per una taverna american style con pareti verdi, pavimento in legno massello medio, camino classico e cornice del camino in pietra
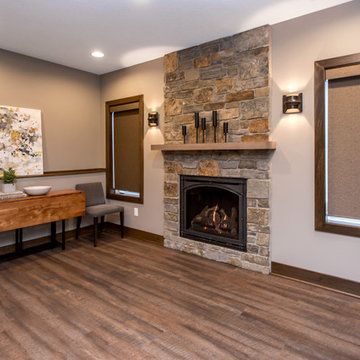
Having lived in their new home for several years, these homeowners were ready to finish their basement and transform it into a multi-purpose space where they could mix and mingle with family and friends. Inspired by clean lines and neutral tones, the style can be described as well-dressed rustic. Despite being a lower level, the space is flooded with natural light, adding to its appeal.
Central to the space is this amazing bar. To the left of the bar is the theater area, the other end is home to the game area.
Jake Boyd Photo
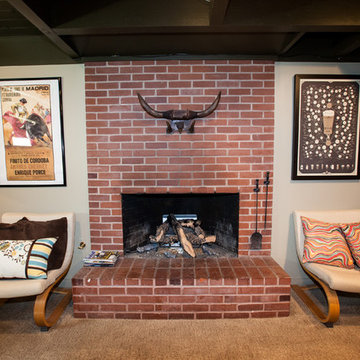
H Lovett
Immagine di una taverna american style seminterrata con pareti multicolore, moquette, camino classico, cornice del camino in mattoni e pavimento beige
Immagine di una taverna american style seminterrata con pareti multicolore, moquette, camino classico, cornice del camino in mattoni e pavimento beige
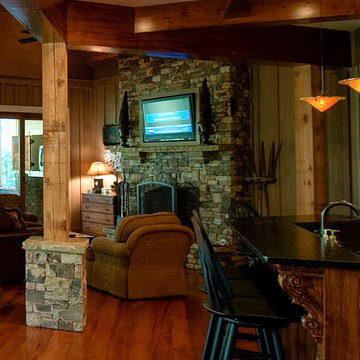
Foto di una grande taverna stile americano con sbocco, pareti beige, pavimento in legno massello medio, camino classico e cornice del camino in pietra
328 Foto di taverne american style
5
