271 Foto di taverne american style con camino classico
Filtra anche per:
Budget
Ordina per:Popolari oggi
21 - 40 di 271 foto
1 di 3
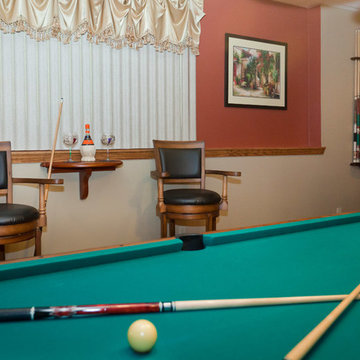
Lena Teveris
Immagine di una grande taverna american style con sbocco, pareti multicolore, pavimento in vinile, camino classico e cornice del camino in pietra
Immagine di una grande taverna american style con sbocco, pareti multicolore, pavimento in vinile, camino classico e cornice del camino in pietra
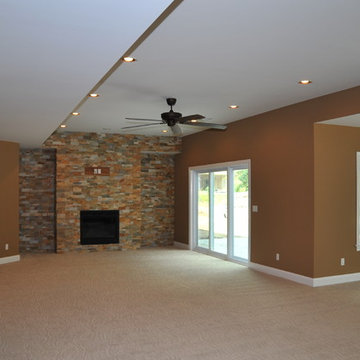
Immagine di una grande taverna stile americano con sbocco, pareti marroni, moquette, camino classico e cornice del camino in pietra
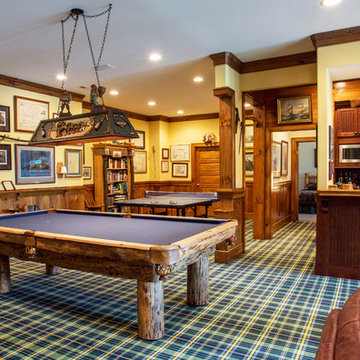
The custom built pool table in this finished basement is designed to fit the rustic style of the house with natural wood edges and legs. Additionally the room has unique rustic features such as plaid carpet, stain grade picture frame molding, and decorative lighting.
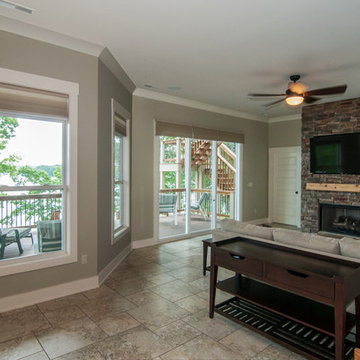
A partial basement foundation makes this home perfect for hillside lots, while its mixture of exterior building materials and Craftsman details give it the look of a custom design.
Unexpected angles add interest to the open floor plan, where interior columns and special ceiling treatments create definition and distinction.
G. Frank Hart Photography: http://www.gfrankhartphoto.com/
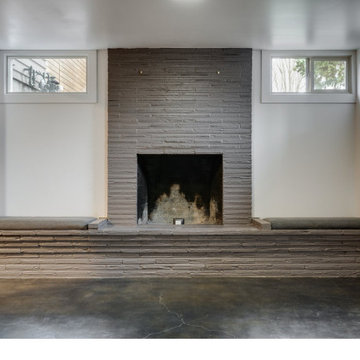
Freshly painted fireplace brick.
Idee per una piccola taverna american style seminterrata con pareti grigie, pavimento in cemento, camino classico, cornice del camino in mattoni e pavimento grigio
Idee per una piccola taverna american style seminterrata con pareti grigie, pavimento in cemento, camino classico, cornice del camino in mattoni e pavimento grigio
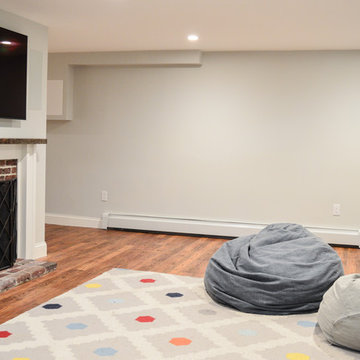
Esempio di una taverna stile americano di medie dimensioni con sbocco, parquet scuro, camino classico, cornice del camino in legno e pavimento beige
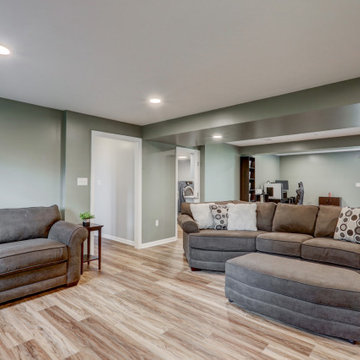
Basement remodel with LVP flooring, green walls, painted brick fireplace, and custom built-in shelves
Foto di una grande taverna stile americano con sbocco, pareti verdi, pavimento in vinile, camino classico, cornice del camino in mattoni e pavimento marrone
Foto di una grande taverna stile americano con sbocco, pareti verdi, pavimento in vinile, camino classico, cornice del camino in mattoni e pavimento marrone
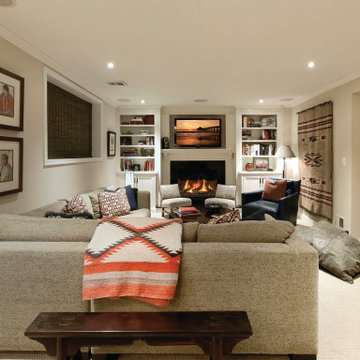
Idee per una taverna american style interrata con pareti beige, moquette, camino classico, cornice del camino in legno e pavimento beige
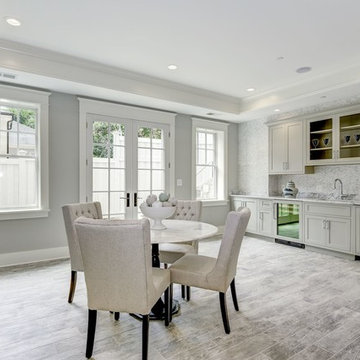
Full Walk-Out Game Room & Bar.
AR Custom Builders
Foto di una grande taverna stile americano con sbocco, pareti grigie, pavimento con piastrelle in ceramica, camino classico, cornice del camino in legno e pavimento grigio
Foto di una grande taverna stile americano con sbocco, pareti grigie, pavimento con piastrelle in ceramica, camino classico, cornice del camino in legno e pavimento grigio
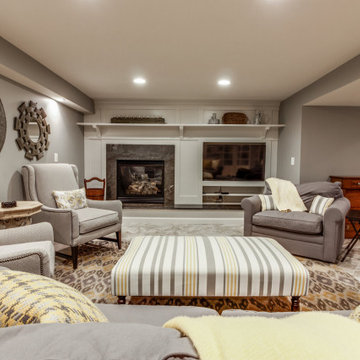
Immagine di una grande taverna stile americano interrata con angolo bar, pareti beige, pavimento in vinile, camino classico, cornice del camino in legno, pavimento beige e pareti in mattoni
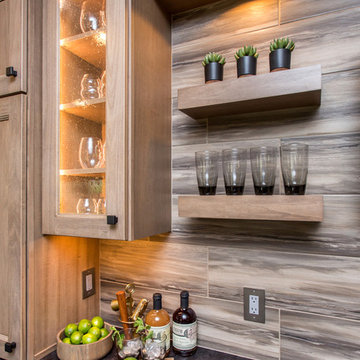
Having lived in their new home for several years, these homeowners were ready to finish their basement and transform it into a multi-purpose space where they could mix and mingle with family and friends. Inspired by clean lines and neutral tones, the style can be described as well-dressed rustic. Despite being a lower level, the space is flooded with natural light, adding to its appeal.
Central to the space is this amazing bar. To the left of the bar is the theater area, the other end is home to the game area.
Jake Boyd Photo
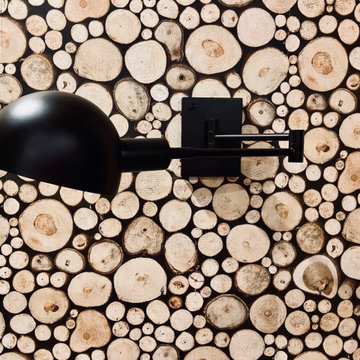
We were hired to finish the basement of our clients cottage in Haliburton. The house is a woodsy craftsman style. Basements can be dark so we used pickled pine to brighten up this 3000 sf space which allowed us to remain consistent with the vibe of the overall cottage. We delineated the large open space in to four functions - a Family Room (with projector screen TV viewing above the fireplace and a reading niche); a Game Room with access to large doors open to the lake; a Guest Bedroom with sitting nook; and an Exercise Room. Glass was used in the french and barn doors to allow light to penetrate each space. Shelving units were used to provide some visual separation between the Family Room and Game Room. The fireplace referenced the upstairs fireplace with added inspiration from a photo our clients saw and loved. We provided all construction docs and furnishings will installed soon.
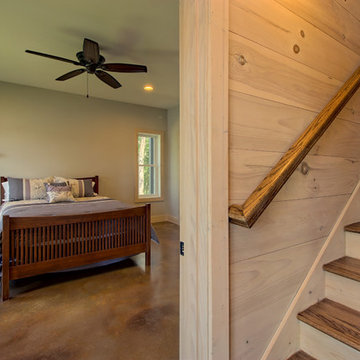
This craftsman lake home on Notla Island boasts a gorgeous view from every room in the house! The inside features accents of shiplap and tongue and groove, all showing the grains of the wood. The basement floor is a terra cotta stained concrete.
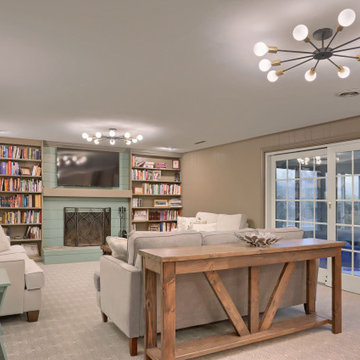
Immagine di una taverna stile americano con sbocco, home theatre, pareti grigie, moquette, camino classico, cornice del camino in perlinato, pavimento grigio e pannellatura
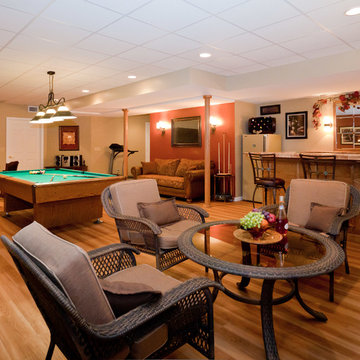
Lena Teveris
Esempio di una grande taverna american style con sbocco, pareti multicolore, pavimento in vinile, camino classico e cornice del camino in pietra
Esempio di una grande taverna american style con sbocco, pareti multicolore, pavimento in vinile, camino classico e cornice del camino in pietra
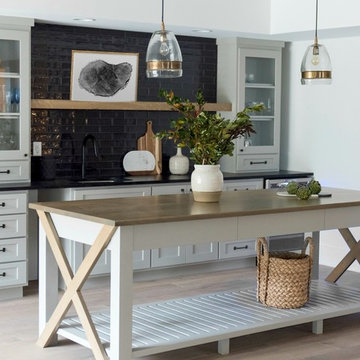
Sarah Shields Photography
Immagine di una grande taverna american style con sbocco, pareti bianche, parquet chiaro e camino classico
Immagine di una grande taverna american style con sbocco, pareti bianche, parquet chiaro e camino classico
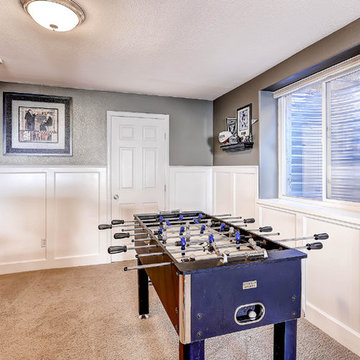
Esempio di una grande taverna american style interrata con pareti beige, moquette e camino classico
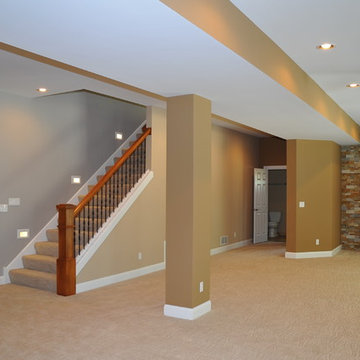
Foto di una grande taverna american style con sbocco, pareti marroni, moquette, camino classico e cornice del camino in pietra
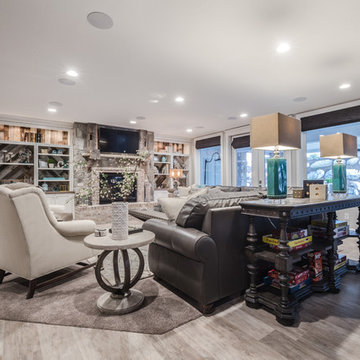
Immagine di una taverna american style di medie dimensioni con sbocco, pareti grigie, pavimento con piastrelle in ceramica, camino classico, cornice del camino in pietra e pavimento beige
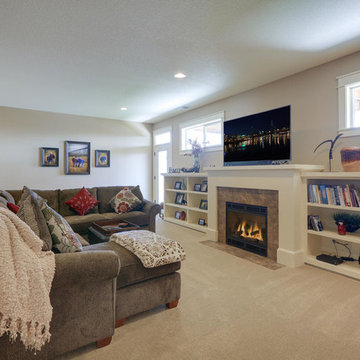
Re-PDX Photography of Portland Oregon
Ispirazione per una grande taverna stile americano con sbocco, pareti beige, moquette, camino classico e cornice del camino piastrellata
Ispirazione per una grande taverna stile americano con sbocco, pareti beige, moquette, camino classico e cornice del camino piastrellata
271 Foto di taverne american style con camino classico
2