Studio - Ufficio, Atelier
Filtra anche per:
Budget
Ordina per:Popolari oggi
1 - 20 di 56.004 foto
1 di 3

Foto di un grande atelier design con pareti bianche, parquet chiaro, scrivania autoportante e soffitto ribassato

La seconda stanza è stata utilizzata come camera studio e armadiature contenenti anche una piccola zona lavanderia.
Foto di Simone Marulli
Immagine di un atelier minimal di medie dimensioni con pareti grigie, parquet chiaro, scrivania autoportante e pavimento beige
Immagine di un atelier minimal di medie dimensioni con pareti grigie, parquet chiaro, scrivania autoportante e pavimento beige

Ryan Cowan
Esempio di un ufficio moderno di medie dimensioni con parquet chiaro, scrivania autoportante e pavimento beige
Esempio di un ufficio moderno di medie dimensioni con parquet chiaro, scrivania autoportante e pavimento beige

Brian McWeeney
Foto di un ufficio tradizionale con pareti bianche, pavimento in cemento, scrivania incassata e pavimento grigio
Foto di un ufficio tradizionale con pareti bianche, pavimento in cemento, scrivania incassata e pavimento grigio

The need for a productive and comfortable space was the motive for the study design. A culmination of ideas supports daily routines from the computer desk for correspondence, the worktable to review documents, or the sofa to read reports. The wood mantel creates the base for the art niche, which provides a space for one homeowner’s taste in modern art to be expressed. Horizontal wood elements are stained for layered warmth from the floor, wood tops, mantel, and ceiling beams. The walls are covered in a natural paper weave with a green tone that is pulled to the built-ins flanking the marble fireplace for a happier work environment. Connections to the outside are a welcome relief to enjoy views to the front, or pass through the doors to the private outdoor patio at the back of the home. The ceiling light fixture has linen panels as a tie to personal ship artwork displayed in the office.
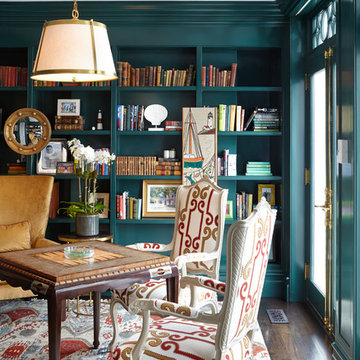
Idee per un ufficio chic con pareti verdi, parquet scuro e scrivania autoportante

Contrast your white built in desk with dark wooden floors while connecting the two with beige walls. Seen in Bluffview, a Dallas community.
Ispirazione per un ufficio contemporaneo di medie dimensioni con pareti beige, parquet scuro e scrivania incassata
Ispirazione per un ufficio contemporaneo di medie dimensioni con pareti beige, parquet scuro e scrivania incassata

The client wanted to create a traditional rustic design with clean lines and a feminine edge. She works from her home office, so she needed it to be functional and organized with elegant and timeless lines. In the kitchen, we removed the peninsula that separated it for the breakfast room and kitchen, to create better flow and unity throughout the space.

Starlight Images Inc.
Esempio di un ampio ufficio tradizionale con pareti blu, parquet chiaro, nessun camino, scrivania autoportante e pavimento beige
Esempio di un ampio ufficio tradizionale con pareti blu, parquet chiaro, nessun camino, scrivania autoportante e pavimento beige

AMBIA Photography
Esempio di un ufficio tradizionale di medie dimensioni con pareti grigie, parquet chiaro, scrivania autoportante e pavimento beige
Esempio di un ufficio tradizionale di medie dimensioni con pareti grigie, parquet chiaro, scrivania autoportante e pavimento beige

Picture Perfect House
Immagine di un piccolo ufficio chic con pareti grigie, parquet scuro, nessun camino, scrivania incassata e pavimento marrone
Immagine di un piccolo ufficio chic con pareti grigie, parquet scuro, nessun camino, scrivania incassata e pavimento marrone
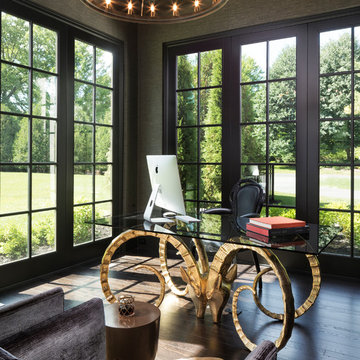
Landmark Photography
Ispirazione per un ufficio mediterraneo con parquet scuro, scrivania autoportante e pavimento marrone
Ispirazione per un ufficio mediterraneo con parquet scuro, scrivania autoportante e pavimento marrone

This property was transformed from an 1870s YMCA summer camp into an eclectic family home, built to last for generations. Space was made for a growing family by excavating the slope beneath and raising the ceilings above. Every new detail was made to look vintage, retaining the core essence of the site, while state of the art whole house systems ensure that it functions like 21st century home.
This home was featured on the cover of ELLE Décor Magazine in April 2016.
G.P. Schafer, Architect
Rita Konig, Interior Designer
Chambers & Chambers, Local Architect
Frederika Moller, Landscape Architect
Eric Piasecki, Photographer

A built-in desk with storage can be hidden by pocket doors when not in use. Custom-built with wood desk top and fabric backing.
Photo by J. Sinclair

Beautiful, open sleek work space. This home office has a great feature witht he large glass door opening out to the garden, the stairs and desk were built in to complete the design and make it one sleek work surface with plenty of space for all the client books along the large wall. This was a design and build project.

Foto di un ufficio country di medie dimensioni con pareti grigie, parquet scuro, scrivania autoportante, travi a vista e pannellatura

Idee per un ufficio classico di medie dimensioni con pareti verdi, pavimento in legno massello medio, camino classico, cornice del camino in pietra, scrivania autoportante, pavimento marrone, soffitto a volta e pannellatura
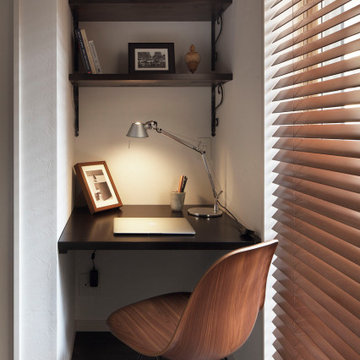
ご主人さまのコンパクトですっきりとした書斎。
Idee per un piccolo ufficio design con pareti bianche, nessun camino, scrivania incassata e pavimento marrone
Idee per un piccolo ufficio design con pareti bianche, nessun camino, scrivania incassata e pavimento marrone
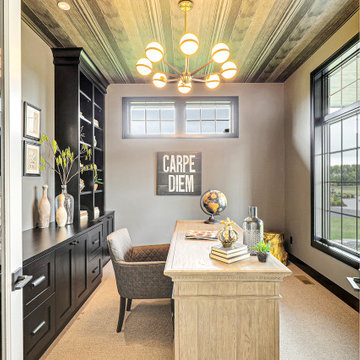
Immagine di un ufficio classico con moquette, nessun camino, scrivania autoportante, pavimento beige e pareti grigie
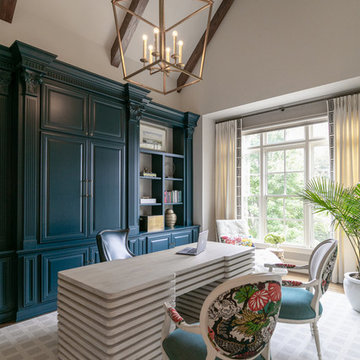
Jessica Ashley
Esempio di un grande ufficio chic con pareti bianche, moquette, scrivania autoportante e pavimento grigio
Esempio di un grande ufficio chic con pareti bianche, moquette, scrivania autoportante e pavimento grigio
Studio - Ufficio, Atelier
1