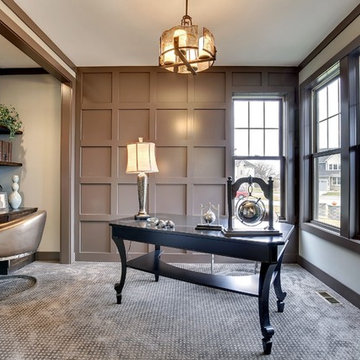Studio american style con pareti marroni
Filtra anche per:
Budget
Ordina per:Popolari oggi
1 - 20 di 121 foto
1 di 3

Beautiful executive office with wood ceiling, stone fireplace, built-in cabinets and floating desk. Visionart TV in Fireplace. Cabinets are redwood burl and desk is Mahogany.
Project designed by Susie Hersker’s Scottsdale interior design firm Design Directives. Design Directives is active in Phoenix, Paradise Valley, Cave Creek, Carefree, Sedona, and beyond.
For more about Design Directives, click here: https://susanherskerasid.com/

Camp Wobegon is a nostalgic waterfront retreat for a multi-generational family. The home's name pays homage to a radio show the homeowner listened to when he was a child in Minnesota. Throughout the home, there are nods to the sentimental past paired with modern features of today.
The five-story home sits on Round Lake in Charlevoix with a beautiful view of the yacht basin and historic downtown area. Each story of the home is devoted to a theme, such as family, grandkids, and wellness. The different stories boast standout features from an in-home fitness center complete with his and her locker rooms to a movie theater and a grandkids' getaway with murphy beds. The kids' library highlights an upper dome with a hand-painted welcome to the home's visitors.
Throughout Camp Wobegon, the custom finishes are apparent. The entire home features radius drywall, eliminating any harsh corners. Masons carefully crafted two fireplaces for an authentic touch. In the great room, there are hand constructed dark walnut beams that intrigue and awe anyone who enters the space. Birchwood artisans and select Allenboss carpenters built and assembled the grand beams in the home.
Perhaps the most unique room in the home is the exceptional dark walnut study. It exudes craftsmanship through the intricate woodwork. The floor, cabinetry, and ceiling were crafted with care by Birchwood carpenters. When you enter the study, you can smell the rich walnut. The room is a nod to the homeowner's father, who was a carpenter himself.
The custom details don't stop on the interior. As you walk through 26-foot NanoLock doors, you're greeted by an endless pool and a showstopping view of Round Lake. Moving to the front of the home, it's easy to admire the two copper domes that sit atop the roof. Yellow cedar siding and painted cedar railing complement the eye-catching domes.
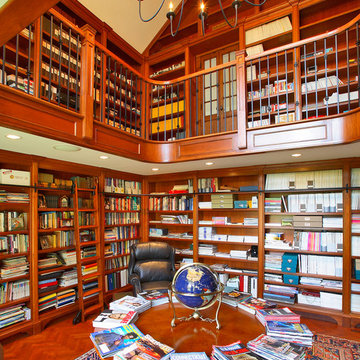
Immagine di un grande ufficio stile americano con pavimento in legno massello medio, scrivania autoportante, pareti marroni e pavimento marrone
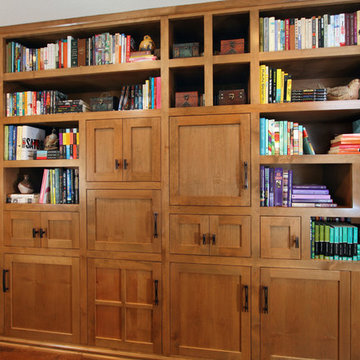
Charles Metivier Photography
Esempio di uno studio american style di medie dimensioni con libreria, pareti marroni, parquet scuro, pavimento marrone, camino classico e cornice del camino piastrellata
Esempio di uno studio american style di medie dimensioni con libreria, pareti marroni, parquet scuro, pavimento marrone, camino classico e cornice del camino piastrellata
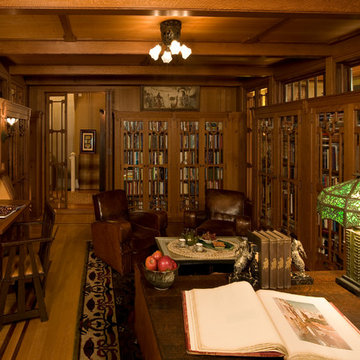
OL + expanded this North Shore waterfront bungalow to include a new library, two sleeping porches, a third floor billiard and game room, and added a conservatory. The design is influenced by the Arts and Crafts style of the existing house. A two-story gatehouse with similar architectural details, was designed to include a garage and second floor loft-style living quarters. The late landscape architect, Dale Wagner, developed the site to create picturesque views throughout the property as well as from every room.
Contractor: Fanning Builders- Jamie Fanning
Millwork & Carpentry: Slim Larson Design
Photographer: Peter Vanderwarker Photography
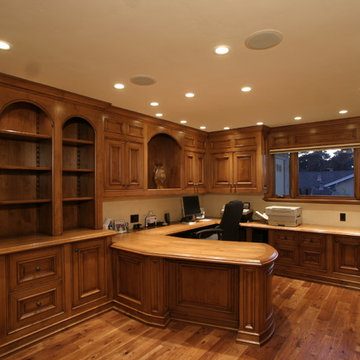
Esempio di un grande ufficio american style con pareti marroni, pavimento in legno massello medio, nessun camino e scrivania incassata
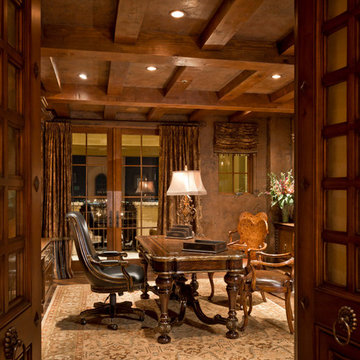
Custom Luxury Home with a Mexican inpsired style by Fratantoni Interior Designers!
Follow us on Pinterest, Twitter, Facebook, and Instagram for more inspirational photos!
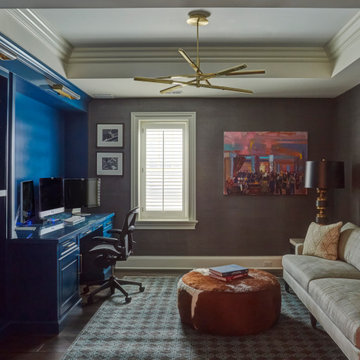
Immagine di un ufficio stile americano di medie dimensioni con pareti marroni, parquet scuro, nessun camino, scrivania incassata, pavimento marrone, soffitto ribassato e carta da parati
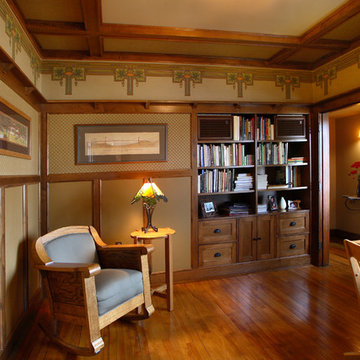
Michael's Photography -
Westwind Woodworkers made and installed the wall trim and beamed ceiling. We also custom made the built-in book case to match what was originally there. The walnut desk was made by our shop with an inlaid that matches the "Elmslie" detail above the front door of the house.
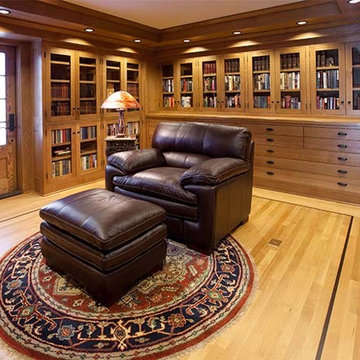
Foto di uno studio american style di medie dimensioni con libreria, pareti marroni, parquet chiaro, scrivania autoportante e pavimento marrone
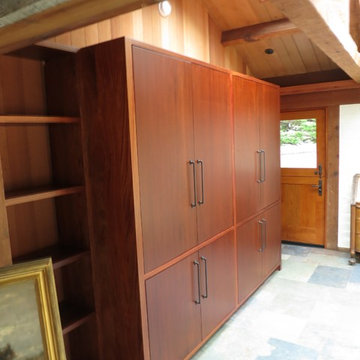
Ispirazione per uno studio american style di medie dimensioni con libreria, pareti marroni, pavimento in ardesia e nessun camino
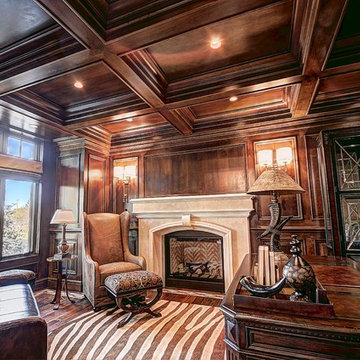
Immagine di un grande ufficio american style con pareti marroni, parquet scuro, camino classico, cornice del camino in cemento e scrivania autoportante
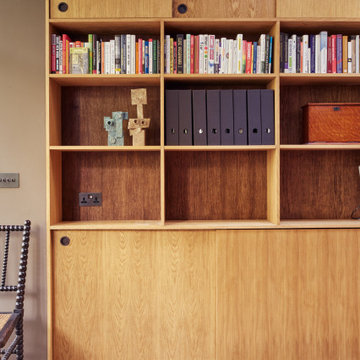
copyright Ben Quinton
Ispirazione per un ufficio stile americano di medie dimensioni con pareti marroni, pavimento in cemento, scrivania autoportante e pavimento blu
Ispirazione per un ufficio stile americano di medie dimensioni con pareti marroni, pavimento in cemento, scrivania autoportante e pavimento blu
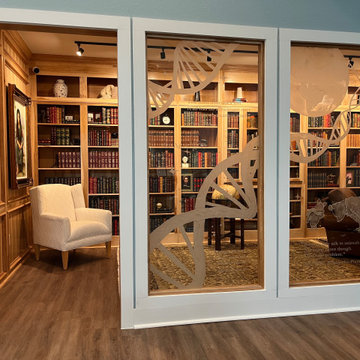
This was a very fun project, where we etched a DNA strand around the earth and back. It has math equations, famous quotes and Winnie The Pooh. We combined sculpting and misting to get some really nice effects.
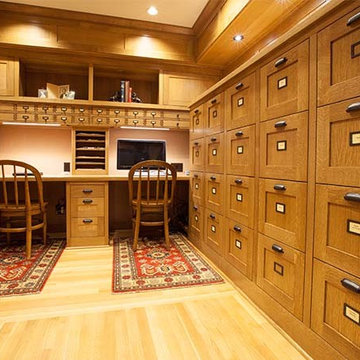
Ispirazione per uno studio american style di medie dimensioni con libreria, pareti marroni, parquet chiaro, scrivania incassata e pavimento marrone
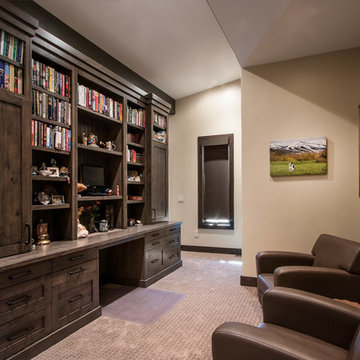
Idee per un grande studio american style con libreria, pareti marroni, pavimento in terracotta, nessun camino, scrivania incassata e pavimento beige
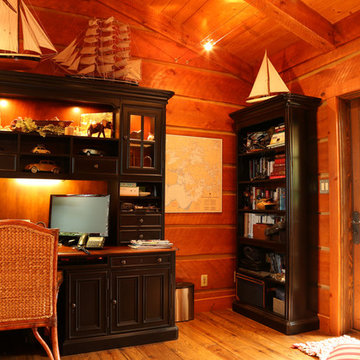
Home Office
Foto di un ufficio stile americano di medie dimensioni con pareti marroni, pavimento in legno massello medio e scrivania incassata
Foto di un ufficio stile americano di medie dimensioni con pareti marroni, pavimento in legno massello medio e scrivania incassata
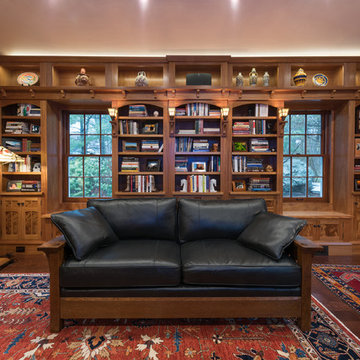
Foto di uno studio american style con libreria, pareti marroni, parquet scuro, scrivania autoportante e pavimento marrone
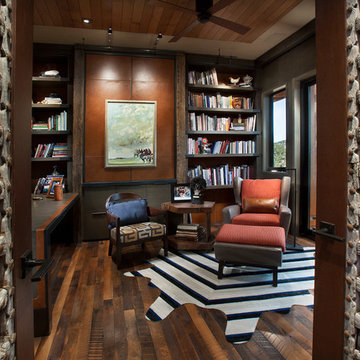
Anita Lang - IMI Design - Scottsdale, AZ
Esempio di un grande studio stile americano con libreria, pareti marroni, pavimento in legno massello medio, scrivania incassata e pavimento marrone
Esempio di un grande studio stile americano con libreria, pareti marroni, pavimento in legno massello medio, scrivania incassata e pavimento marrone
Studio american style con pareti marroni
1
