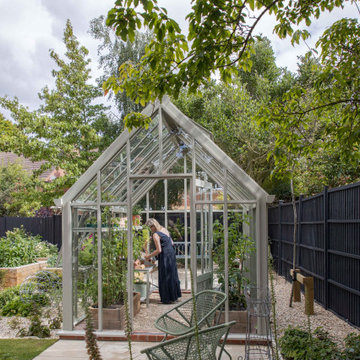7.206 Foto di serre con ufficio, studio o laboratorio
Filtra anche per:
Budget
Ordina per:Popolari oggi
101 - 120 di 7.206 foto
1 di 3
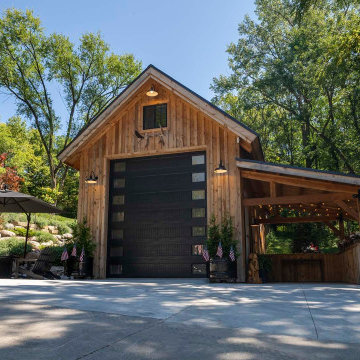
Barn Kit Exterior Open Lean-To Patio
Idee per piccoli garage e rimesse indipendenti rustici con ufficio, studio o laboratorio
Idee per piccoli garage e rimesse indipendenti rustici con ufficio, studio o laboratorio
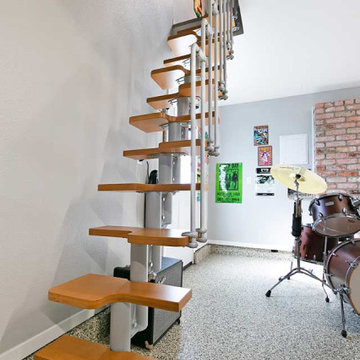
New stairs offer easy access to the second floor attic.
Idee per garage e rimesse connessi industriali di medie dimensioni con ufficio, studio o laboratorio
Idee per garage e rimesse connessi industriali di medie dimensioni con ufficio, studio o laboratorio
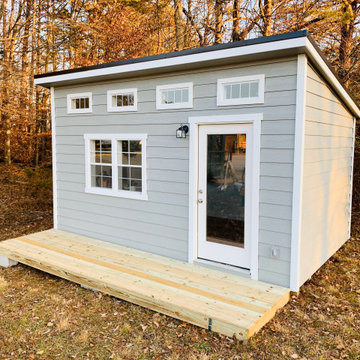
Idee per garage e rimesse indipendenti minimal di medie dimensioni con ufficio, studio o laboratorio
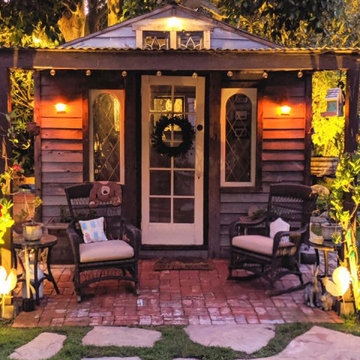
Why should the kids have all the fun? Adding a she shed to this space gave the grown-ups their very own space on a property with several play houses to choose from.
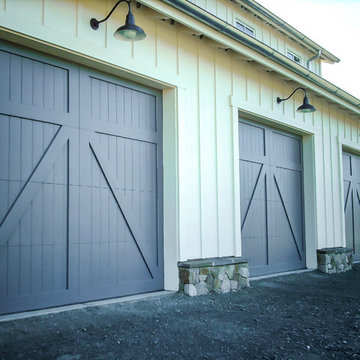
RW Garage Doors is the #1 Custom Wood Carriage House Garage Door Manufacturer! For more info:
https://www.rwgaragedoors.com/carriage-house/hayward-ca-custom-wood-carriage-house-garage-door-manufacturer
AND we can fix any residential garage door! For more info visit:
https://www.rwgaragedoors.com/repair-services/hayward-ca-garage-door-repair-pros
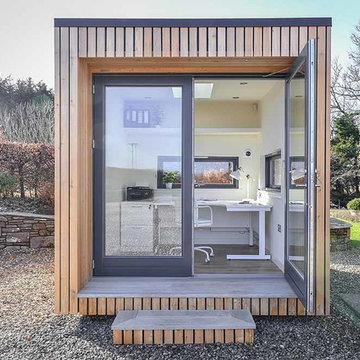
We have a range of off the shelf office pods which can be tweaked to suit your requirements or we can build something completely bespoke. These luxury offices are built using the highest quality materials and uniquely built in SIPs (Structural Insulated Panels) which allow them to be hugely thermal efficient (minimising utility bills) and perfect for year round use.
Photography: Gill Murray Photography
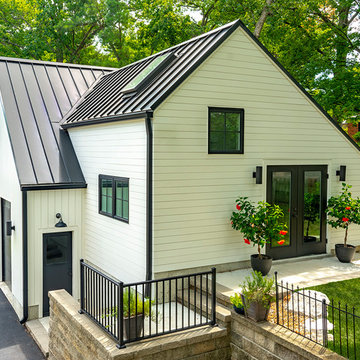
Homeowner desired a workshop, a over-sized two car garage to store bikes and kayaks and a finished kid hangout upstairs. They love a minimalist look and a lots of light. Its skylights and finished upper level are light-filled and inviting!
Documodern Photography
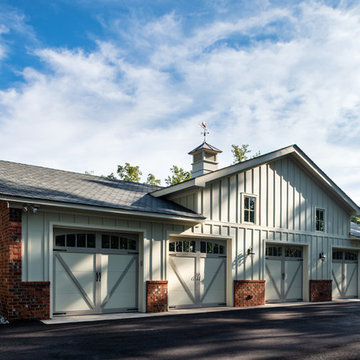
Ansel Olsen
Ispirazione per un grande garage per quattro o più auto indipendente classico con ufficio, studio o laboratorio
Ispirazione per un grande garage per quattro o più auto indipendente classico con ufficio, studio o laboratorio
Storage and workshop below, with living quarters above
Ispirazione per garage e rimesse indipendenti classici di medie dimensioni con ufficio, studio o laboratorio
Ispirazione per garage e rimesse indipendenti classici di medie dimensioni con ufficio, studio o laboratorio
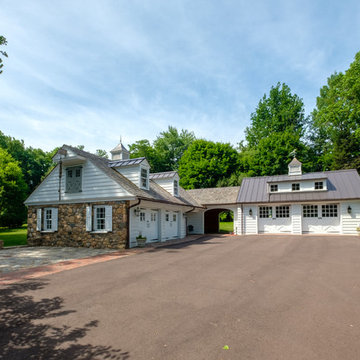
We renovated the exterior and the 4-car garage of this colonial, New England-style estate in Haverford, PA. The 3-story main house has white, western red cedar siding and a green roof. The detached, 4-car garage also functions as a gentleman’s workshop. Originally, that building was two separate structures. The challenge was to create one building with a cohesive look that fit with the main house’s New England style. Challenge accepted! We started by building a breezeway to connect the two structures. The new building’s exterior mimics that of the main house’s siding, stone and roof, and has copper downspouts and gutters. The stone exterior has a German shmear finish to make the stone look as old as the stone on the house. The workshop portion features mahogany, carriage style doors. The workshop floors are reclaimed Belgian block brick.
RUDLOFF Custom Builders has won Best of Houzz for Customer Service in 2014, 2015 2016 and 2017. We also were voted Best of Design in 2016, 2017 and 2018, which only 2% of professionals receive. Rudloff Custom Builders has been featured on Houzz in their Kitchen of the Week, What to Know About Using Reclaimed Wood in the Kitchen as well as included in their Bathroom WorkBook article. We are a full service, certified remodeling company that covers all of the Philadelphia suburban area. This business, like most others, developed from a friendship of young entrepreneurs who wanted to make a difference in their clients’ lives, one household at a time. This relationship between partners is much more than a friendship. Edward and Stephen Rudloff are brothers who have renovated and built custom homes together paying close attention to detail. They are carpenters by trade and understand concept and execution. RUDLOFF CUSTOM BUILDERS will provide services for you with the highest level of professionalism, quality, detail, punctuality and craftsmanship, every step of the way along our journey together.
Specializing in residential construction allows us to connect with our clients early in the design phase to ensure that every detail is captured as you imagined. One stop shopping is essentially what you will receive with RUDLOFF CUSTOM BUILDERS from design of your project to the construction of your dreams, executed by on-site project managers and skilled craftsmen. Our concept: envision our client’s ideas and make them a reality. Our mission: CREATING LIFETIME RELATIONSHIPS BUILT ON TRUST AND INTEGRITY.
Photo Credit: JMB Photoworks
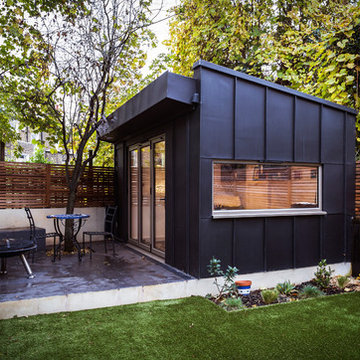
Home office. Zinc Clad, Garden Room
Rick McCullagh
Immagine di piccoli garage e rimesse indipendenti contemporanei con ufficio, studio o laboratorio
Immagine di piccoli garage e rimesse indipendenti contemporanei con ufficio, studio o laboratorio
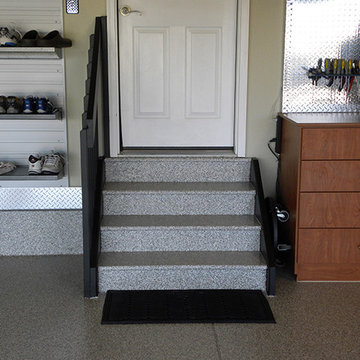
Foto di un grande garage per un'auto connesso tradizionale con ufficio, studio o laboratorio
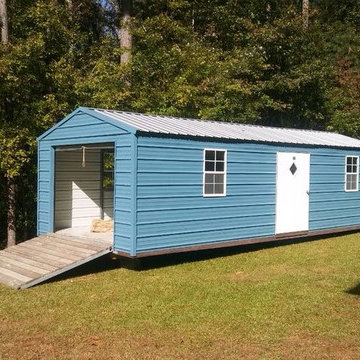
Immagine di grandi garage e rimesse connessi tradizionali con ufficio, studio o laboratorio
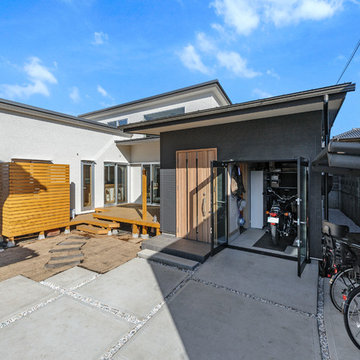
平屋に夢のバイクガレージのある暮らしを実現させたM様
楽しい仕掛けのいっぱいあるリゾート感覚のお住まいです。
Idee per garage e rimesse connessi design con ufficio, studio o laboratorio
Idee per garage e rimesse connessi design con ufficio, studio o laboratorio
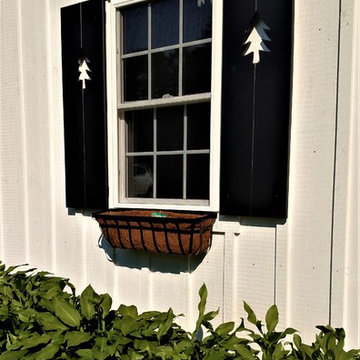
Two-story pole barn with whitewash pine board & batten siding, black metal roofing, Okna 5500 series Double Hung vinyl windows with grids, custom made tree cut-out window shutters painted black, and under window metal flower boxes.
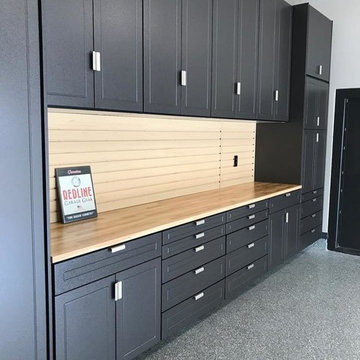
Foto di un garage per due auto connesso contemporaneo di medie dimensioni con ufficio, studio o laboratorio
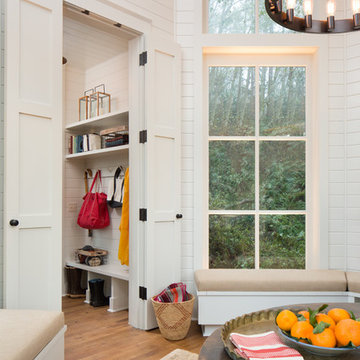
A cozy cottage nestled in the woods of Vashon Island.
Esempio di piccoli garage e rimesse indipendenti american style con ufficio, studio o laboratorio
Esempio di piccoli garage e rimesse indipendenti american style con ufficio, studio o laboratorio
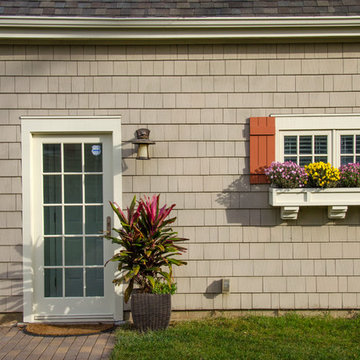
Guests are welcome to the apartment with a private entrance inside a fence.
Ispirazione per un piccolo garage per due auto indipendente moderno con ufficio, studio o laboratorio
Ispirazione per un piccolo garage per due auto indipendente moderno con ufficio, studio o laboratorio
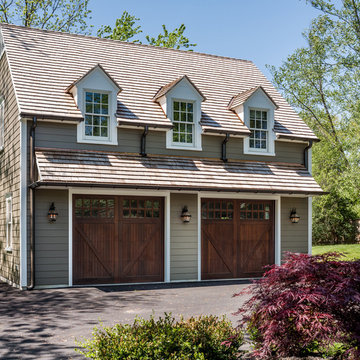
Angle Eye Photography
Ispirazione per un garage per due auto indipendente chic con ufficio, studio o laboratorio
Ispirazione per un garage per due auto indipendente chic con ufficio, studio o laboratorio
7.206 Foto di serre con ufficio, studio o laboratorio
6
