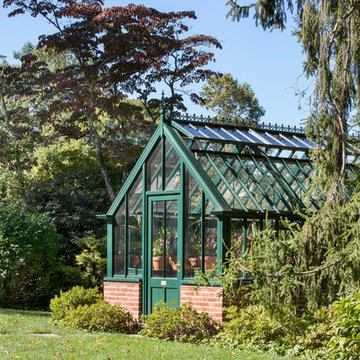7.224 Foto di serre con ufficio, studio o laboratorio
Filtra anche per:
Budget
Ordina per:Popolari oggi
221 - 240 di 7.224 foto
1 di 3
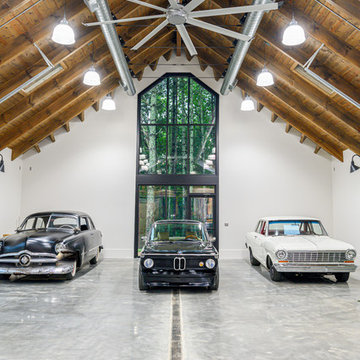
Idee per un ampio garage per quattro o più auto indipendente industriale con ufficio, studio o laboratorio
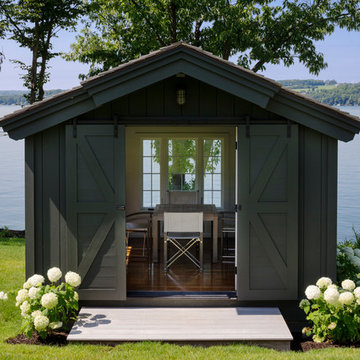
TEAM
Interior Design: LDa Architecture & Interiors
Builder: Dixon Building Company
Landscape Architect: Gregory Lombardi Design
Photographer: Greg Premru Photography
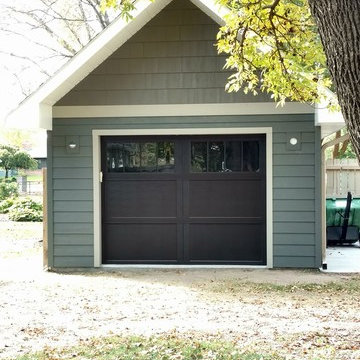
Backyard workshop with larger overhangs and LP Smartside.
Esempio di garage e rimesse indipendenti classici di medie dimensioni con ufficio, studio o laboratorio
Esempio di garage e rimesse indipendenti classici di medie dimensioni con ufficio, studio o laboratorio
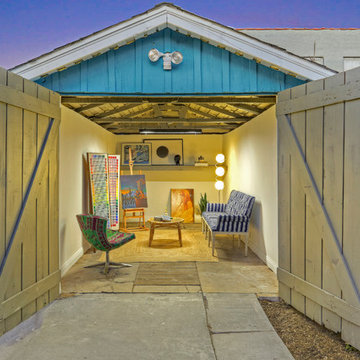
Idee per garage e rimesse bohémian con ufficio, studio o laboratorio
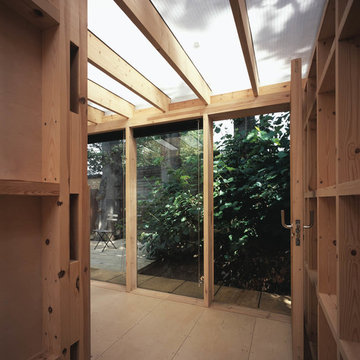
Ullmayer & Sylvester
Immagine di garage e rimesse indipendenti contemporanei di medie dimensioni con ufficio, studio o laboratorio
Immagine di garage e rimesse indipendenti contemporanei di medie dimensioni con ufficio, studio o laboratorio
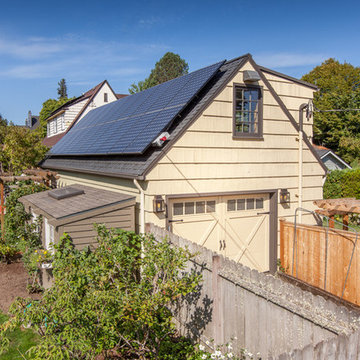
The homeowner of this old, detached garage wanted to create a functional living space with a kitchen, bathroom and second-story bedroom, while still maintaining a functional garage space. We salvaged hickory wood for the floors and built custom fir cabinets in the kitchen with patchwork tile backsplash and energy efficient appliances. As a historical home but without historical requirements, we had fun blending era-specific elements like traditional wood windows, French doors, and wood garage doors with modern elements like solar panels on the roof and accent lighting in the stair risers. In preparation for the next phase of construction (a full kitchen remodel and addition to the main house), we connected the plumbing between the main house and carriage house to make the project more cost-effective. We also built a new gate with custom stonework to match the trellis, expanded the patio between the main house and garage, and installed a gas fire pit to seamlessly tie the structures together and provide a year-round outdoor living space.
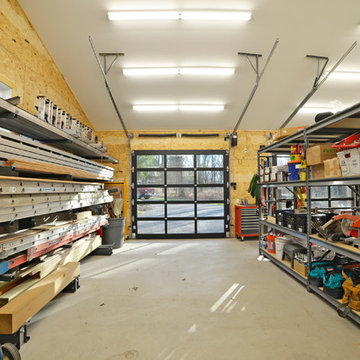
Esempio di grandi garage e rimesse indipendenti country con ufficio, studio o laboratorio
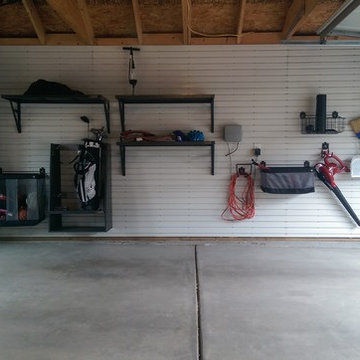
Foto di un garage per due auto connesso chic di medie dimensioni con ufficio, studio o laboratorio
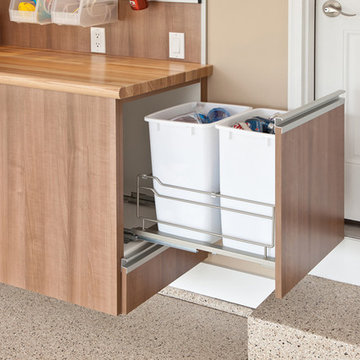
Ispirazione per garage e rimesse minimalisti di medie dimensioni con ufficio, studio o laboratorio
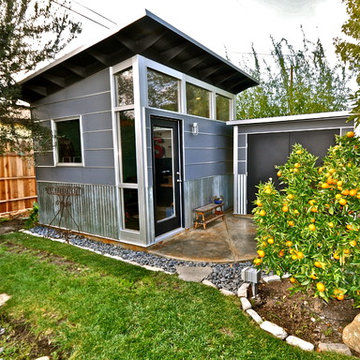
10x12 Studio Shed home office - Lifestyle Interior plus our added height option. The standard height of most models is 8'6" but you can choose to add 1 or even 2 extra feet of ceiling height. Our small kit "Pinyon" sits perpendicular to the office, holding garden tools and other supplies in a 4x8 footprint. The concrete pad, which extends to serve as the interior floor as well, was poured and stained by the home owner once the design phase of his project was complete.
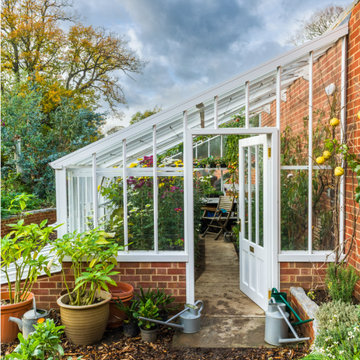
The monopitch greenhouse, powder coated in Brilliant White, stands proudly against a brick wall, hand built by our customer himself. A farmer by trade, our customer enjoys growing a variety of fruit and veg in his working greenhouse, utilising his broad range of Alitex accessories.
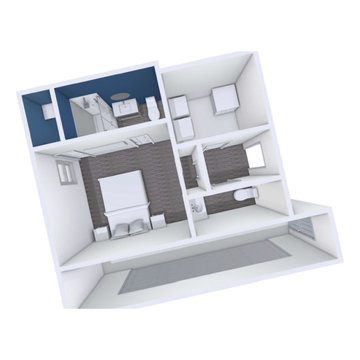
Tandem garage conversion to new bedroom with bath.
Esempio di un garage per tre auto connesso design di medie dimensioni con ufficio, studio o laboratorio
Esempio di un garage per tre auto connesso design di medie dimensioni con ufficio, studio o laboratorio
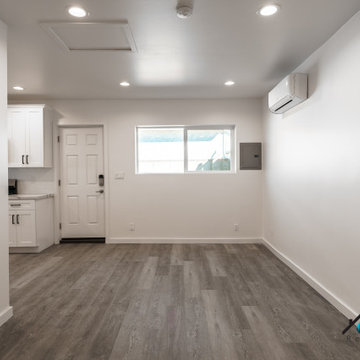
We converted the original attached garage of our client's home and turned it into a one-of-a-kind studio ADU (Accessory Dwelling Unt). The ADU measures at 20',7 in." x 19',7in.", it has a kitchenette, a full bathroom, closet space, living room space, and sleeping space. The kitchenette has a brand new white shaker cabinet combined with a smooth white marble countertop and white subway tiles. The kitchenette has a brand new deep stainless steel sink, stovetop, microwave, and refrigerator. The ADU has modern features including; central A/C, smart power outlets, gray vinyl wood flooring, and recessed lighting. The full bathroom has a beautiful 5'x 2',6" marbled tiled shower with tempered glass, dark gray hexagon tiles, and nickel brush faucet and showerhead. The vanity in the bathroom has a solid white porcelain countertop and a modern black flat-panel cabinet. The bathroom also has space for a stacked washer and dryer.
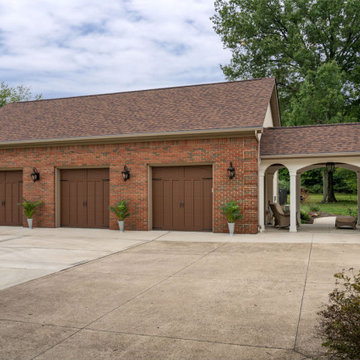
Esempio di un grande garage per tre auto indipendente con ufficio, studio o laboratorio
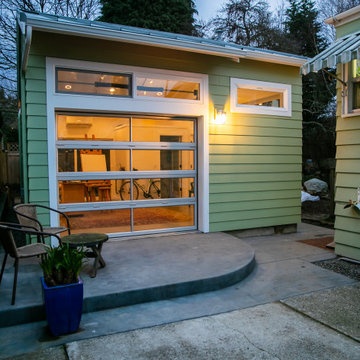
Art Studio with 3/4 bath, heat & a/c
mitsubishi Mini split
Foto di piccoli garage e rimesse indipendenti moderni con ufficio, studio o laboratorio
Foto di piccoli garage e rimesse indipendenti moderni con ufficio, studio o laboratorio
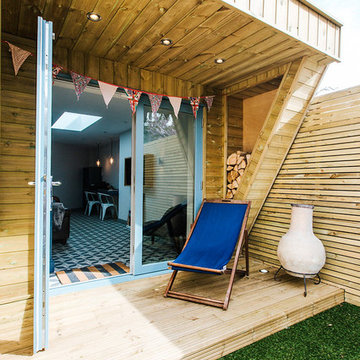
Immagine di garage e rimesse indipendenti minimal di medie dimensioni con ufficio, studio o laboratorio
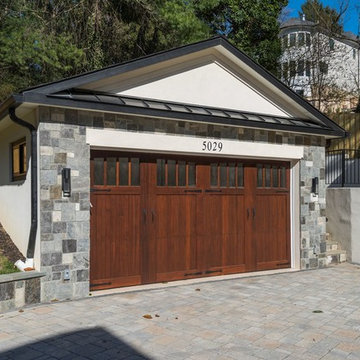
MPI 360 & HomeVisit
Immagine di un grande garage per due auto indipendente tradizionale con ufficio, studio o laboratorio
Immagine di un grande garage per due auto indipendente tradizionale con ufficio, studio o laboratorio
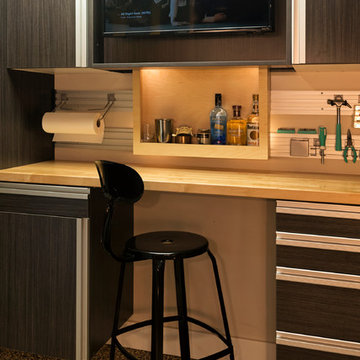
Idee per garage e rimesse connessi minimal di medie dimensioni con ufficio, studio o laboratorio
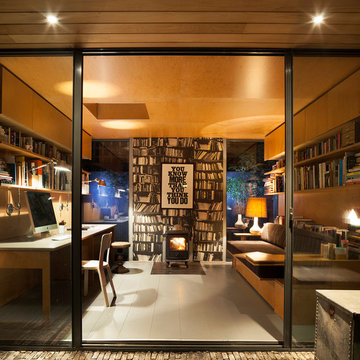
Esempio di garage e rimesse indipendenti contemporanei di medie dimensioni con ufficio, studio o laboratorio
7.224 Foto di serre con ufficio, studio o laboratorio
12
