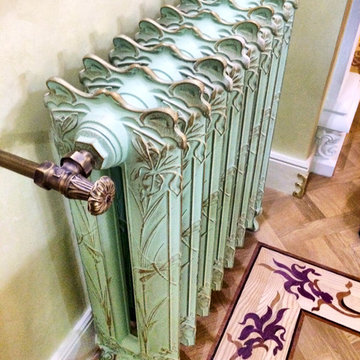148 Foto di scale verdi
Filtra anche per:
Budget
Ordina per:Popolari oggi
41 - 60 di 148 foto
1 di 3
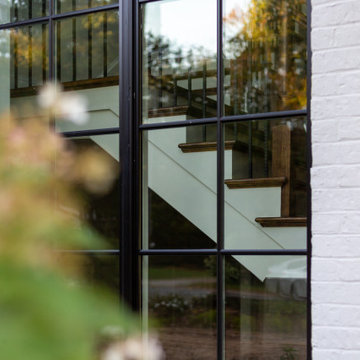
Open staircase
Ispirazione per una grande scala sospesa classica con pedata in legno, alzata in legno verniciato, parapetto in legno e boiserie
Ispirazione per una grande scala sospesa classica con pedata in legno, alzata in legno verniciato, parapetto in legno e boiserie
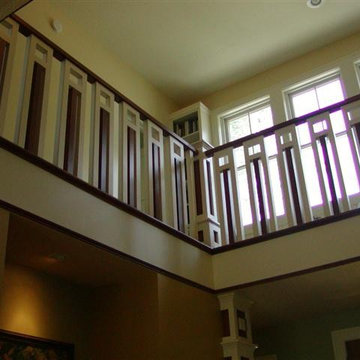
Idee per una scala a "U" design di medie dimensioni con pedata in legno e alzata in legno verniciato
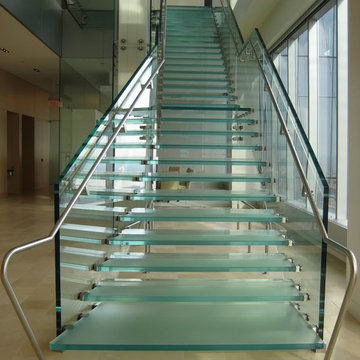
commercial floating glass staircase, toughened glass railing panel and anti-slip glass treads
handrail stainless nickel brushed
Foto di un'ampia scala a rampa dritta minimalista con pedata in vetro, nessuna alzata e parapetto in vetro
Foto di un'ampia scala a rampa dritta minimalista con pedata in vetro, nessuna alzata e parapetto in vetro
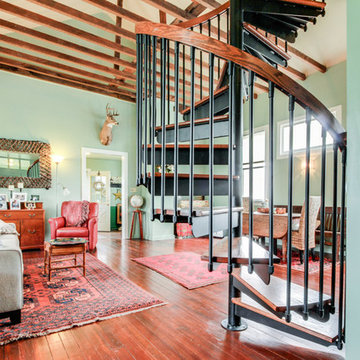
A spiral staircase was a natural fit for this limited space. The spiral design builds on top of itself keeping the footprint to a small circle in the floorplan.
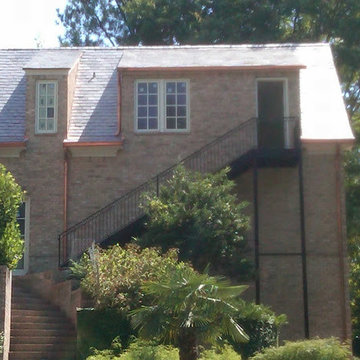
Brian Womack
Esempio di una scala a rampa dritta classica di medie dimensioni con pedata in metallo e alzata in metallo
Esempio di una scala a rampa dritta classica di medie dimensioni con pedata in metallo e alzata in metallo
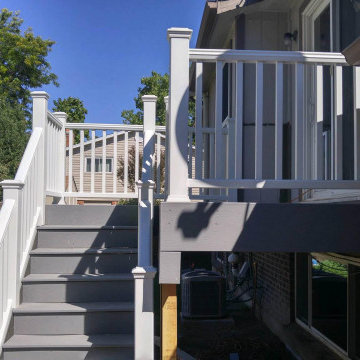
Ispirazione per una piccola scala a rampa dritta classica con pedata in legno verniciato, alzata in legno e parapetto in legno
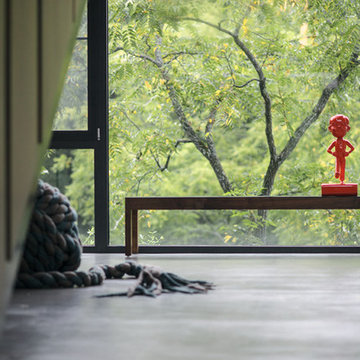
Project for: BWA
Immagine di una grande scala sospesa moderna con pedata in legno, nessuna alzata e parapetto in materiali misti
Immagine di una grande scala sospesa moderna con pedata in legno, nessuna alzata e parapetto in materiali misti
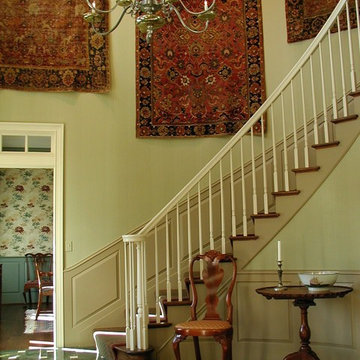
Our clients wanted the interior design to reflect their scholarly collection of antique Persian textiles and rugs. We also designed the small barn to accommodate the husband’s classic European racing cars and their son’s glass-blowing studio, with a residence above for him and his wife. A large pond, vegetable garden and putting green were developed to complete the landscape and provide for leisurely activities.
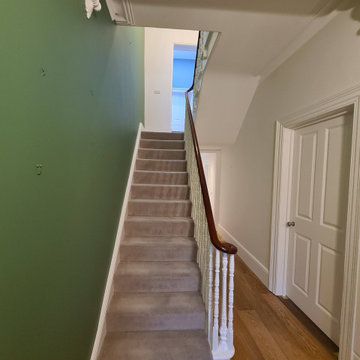
Wimbledon SW20 #project #green #hallway in full glory...
.
#ceilings spray in matt finish
#woodwork spray and bespoke brush and roll
#walls - Well 3 top coats and green colour have 5 because wall was showing pictures effects
.
Behind this magic the preparation was quite huge... many primers, screws, kilograms of wood and walls/ceiling fillers... a lot of tubes of #elastomeric caulking..
.
Very early mornings and very late evenings... And finally 4 solid #varnish to the banister hand rail...
.
I am absolutely over the moon how it look like and most importantly my #client Love it.
.
#keepitreal
#nofilter
.
#green
#walls
#ceiling
#woodwork
#white
#satin
#painter
#decorator
#midecor
#putney
#wimbledon
#paintinganddecorating
#london
#interior
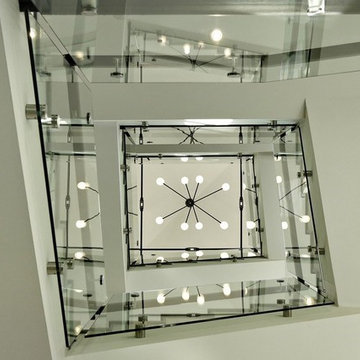
1313- 12 Cliff Road, Highland Park, IL, This new construction lakefront home exemplifies modern luxury living at its finest. Built on the site of the original 1893 Ft. Sheridan Pumping Station, this 4 bedroom, 6 full & 1 half bath home is a dream for any entertainer. Picturesque views of Lake Michigan from every level plus several outdoor spaces where you can enjoy this magnificent setting. The 1st level features an Abruzzo custom chef’s kitchen opening to a double height great room.
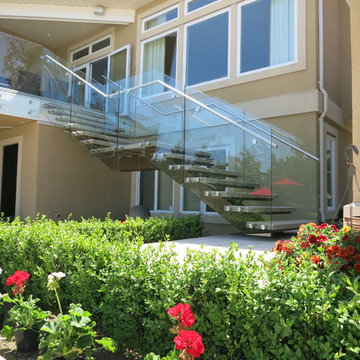
This central stringer stair with concrete treads compliments this otherwise traditional residence
Ispirazione per una grande scala sospesa minimal con pedata in cemento e nessuna alzata
Ispirazione per una grande scala sospesa minimal con pedata in cemento e nessuna alzata
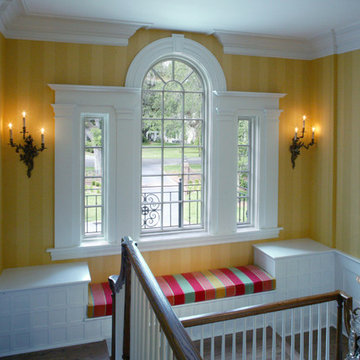
Neal Rashba
Idee per una grande scala a "U" tradizionale con pedata in legno e alzata in legno
Idee per una grande scala a "U" tradizionale con pedata in legno e alzata in legno
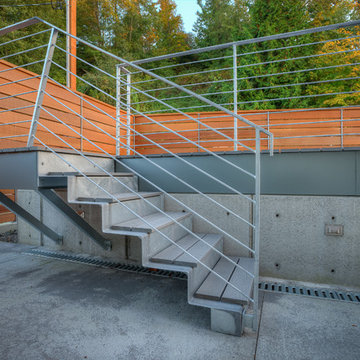
Stair to sun deck. Photography by Lucas Henning.
Ispirazione per una piccola scala a rampa dritta minimalista con pedata in metallo, alzata in metallo e parapetto in metallo
Ispirazione per una piccola scala a rampa dritta minimalista con pedata in metallo, alzata in metallo e parapetto in metallo
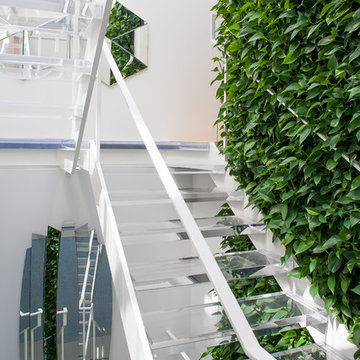
Design: Splyce Design w/ Artkonstrukt
Photo: Sama Jim Canzian
Ispirazione per una piccola scala sospesa moderna con pedata acrillica, alzata in metallo e parapetto in metallo
Ispirazione per una piccola scala sospesa moderna con pedata acrillica, alzata in metallo e parapetto in metallo
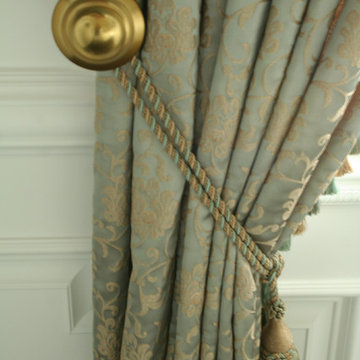
Master bedroom custom drapes. Light Dusty Blue and gold with matching tassel fringe and tiebacks.
Immagine di una grande scala classica
Immagine di una grande scala classica
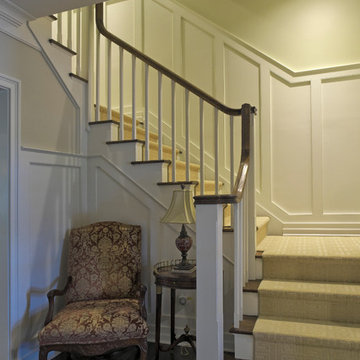
Doyle Coffin Architecture
+Dan Lenore, Photographer
Ispirazione per una scala a "L" classica di medie dimensioni con pedata in legno e alzata in legno verniciato
Ispirazione per una scala a "L" classica di medie dimensioni con pedata in legno e alzata in legno verniciato
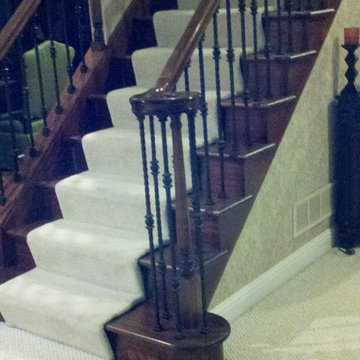
Banister & Baluster Install
Immagine di una grande scala a rampa dritta minimalista con pedata in moquette e alzata in moquette
Immagine di una grande scala a rampa dritta minimalista con pedata in moquette e alzata in moquette
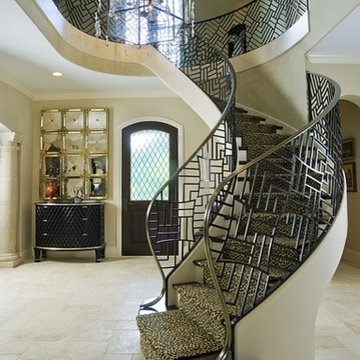
http://www.pickellbuilders.com. Photography by Linda Oyama Bryan. Curved Floating Staircase with Custom Iron and Bronze Railing and leopard print runner.
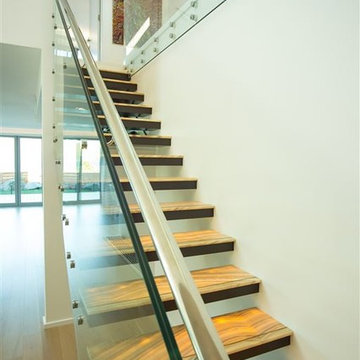
Ispirazione per una scala sospesa contemporanea di medie dimensioni con pedata in marmo e parapetto in vetro
148 Foto di scale verdi
3
