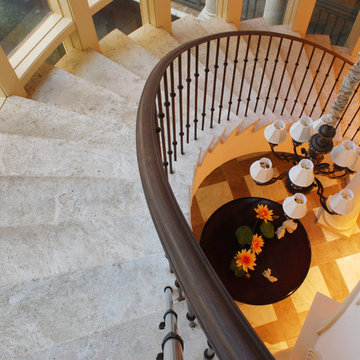18 Foto di scale tropicali con alzata piastrellata
Filtra anche per:
Budget
Ordina per:Popolari oggi
1 - 18 di 18 foto
1 di 3
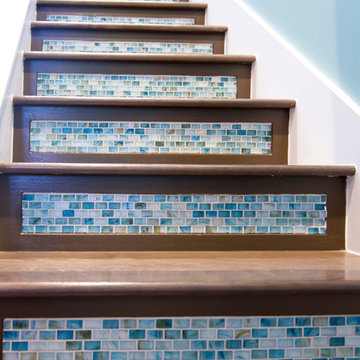
HGTV Smart Home 2013 by Glenn Layton Homes, Jacksonville Beach, Florida.
Ispirazione per una grande scala a "U" tropicale con pedata in legno e alzata piastrellata
Ispirazione per una grande scala a "U" tropicale con pedata in legno e alzata piastrellata
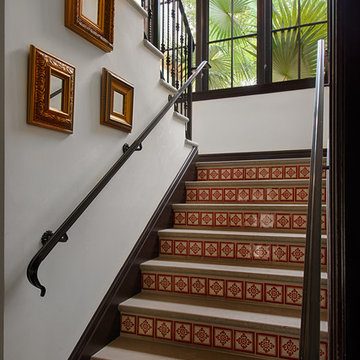
Carlos Morales
Foto di una scala a "U" tropicale di medie dimensioni con alzata piastrellata
Foto di una scala a "U" tropicale di medie dimensioni con alzata piastrellata
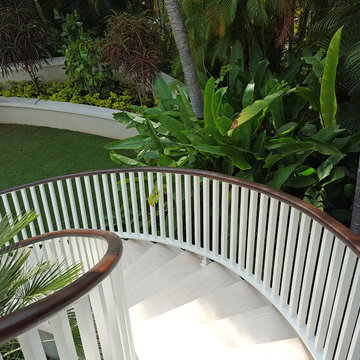
Built in 1998, the 2,800 sq ft house was lacking the charm and amenities that the location justified. The idea was to give it a "Hawaiiana" plantation feel.
Exterior renovations include staining the tile roof and exposing the rafters by removing the stucco soffits and adding brackets.
Smooth stucco combined with wood siding, expanded rear Lanais, a sweeping spiral staircase, detailed columns, balustrade, all new doors, windows and shutters help achieve the desired effect.
On the pool level, reclaiming crawl space added 317 sq ft. for an additional bedroom suite, and a new pool bathroom was added.
On the main level vaulted ceilings opened up the great room, kitchen, and master suite. Two small bedrooms were combined into a fourth suite and an office was added. Traditional built-in cabinetry and moldings complete the look.
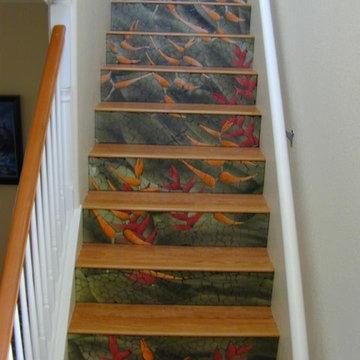
Ispirazione per una grande scala a rampa dritta tropicale con alzata piastrellata e pedata piastrellata
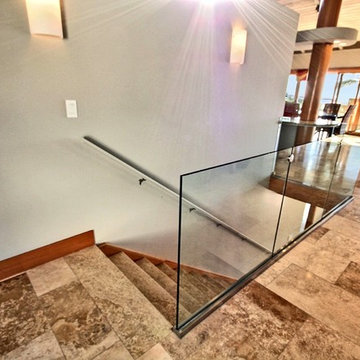
Take 1 Video
Idee per una grande scala a rampa dritta tropicale con pedata piastrellata e alzata piastrellata
Idee per una grande scala a rampa dritta tropicale con pedata piastrellata e alzata piastrellata
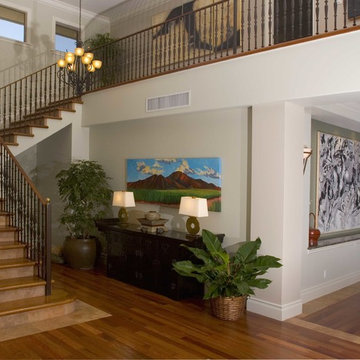
Immagine di una grande scala a "L" tropicale con pedata in legno, alzata piastrellata e parapetto in legno
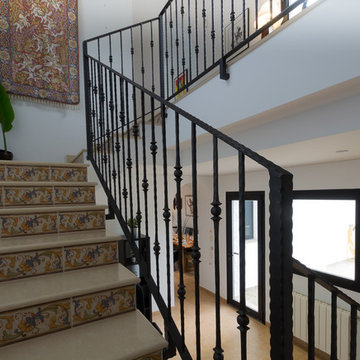
Maite Fragueiro | Home & Haus
Ispirazione per una scala a "U" tropicale di medie dimensioni con pedata piastrellata, alzata piastrellata e parapetto in metallo
Ispirazione per una scala a "U" tropicale di medie dimensioni con pedata piastrellata, alzata piastrellata e parapetto in metallo
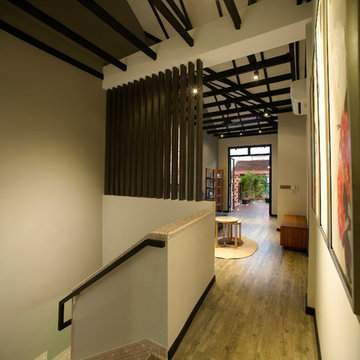
Pink mosaic-tile staircase retained from original architecture
Idee per una scala tropicale con pedata piastrellata e alzata piastrellata
Idee per una scala tropicale con pedata piastrellata e alzata piastrellata
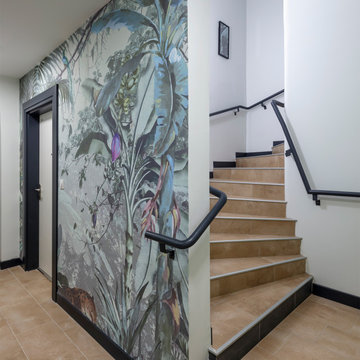
Immagine di una scala a "U" tropicale di medie dimensioni con pedata piastrellata, alzata piastrellata e parapetto in metallo
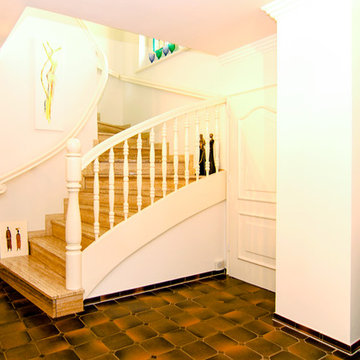
Immagine di una scala a "U" tropicale con pedata piastrellata e alzata piastrellata

Glenn Layton Homes, Jacksonville Beach, Florida. HGTV Smart Home 2013
Idee per una grande scala a "U" tropicale con pedata in legno, alzata piastrellata e parapetto in cavi
Idee per una grande scala a "U" tropicale con pedata in legno, alzata piastrellata e parapetto in cavi
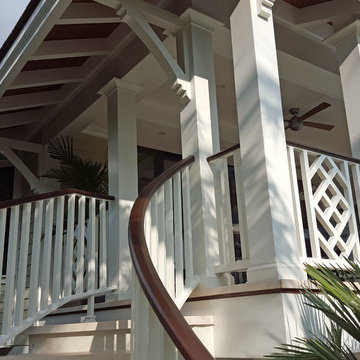
Built in 1998, the 2,800 sq ft house was lacking the charm and amenities that the location justified. The idea was to give it a "Hawaiiana" plantation feel.
Exterior renovations include staining the tile roof and exposing the rafters by removing the stucco soffits and adding brackets.
Smooth stucco combined with wood siding, expanded rear Lanais, a sweeping spiral staircase, detailed columns, balustrade, all new doors, windows and shutters help achieve the desired effect.
On the pool level, reclaiming crawl space added 317 sq ft. for an additional bedroom suite, and a new pool bathroom was added.
On the main level vaulted ceilings opened up the great room, kitchen, and master suite. Two small bedrooms were combined into a fourth suite and an office was added. Traditional built-in cabinetry and moldings complete the look.
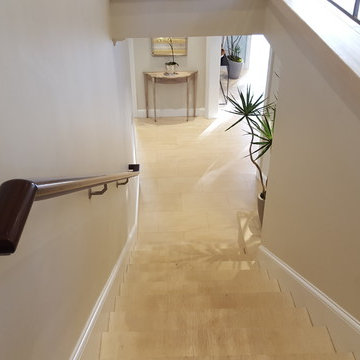
Built in 1998, the 2,800 sq ft house was lacking the charm and amenities that the location justified. The idea was to give it a "Hawaiiana" plantation feel.
Exterior renovations include staining the tile roof and exposing the rafters by removing the stucco soffits and adding brackets.
Smooth stucco combined with wood siding, expanded rear Lanais, a sweeping spiral staircase, detailed columns, balustrade, all new doors, windows and shutters help achieve the desired effect.
On the pool level, reclaiming crawl space added 317 sq ft. for an additional bedroom suite, and a new pool bathroom was added.
On the main level vaulted ceilings opened up the great room, kitchen, and master suite. Two small bedrooms were combined into a fourth suite and an office was added. Traditional built-in cabinetry and moldings complete the look.
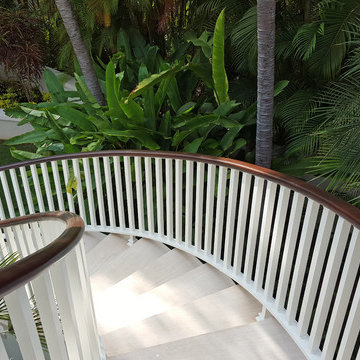
Built in 1998, the 2,800 sq ft house was lacking the charm and amenities that the location justified. The idea was to give it a "Hawaiiana" plantation feel.
Exterior renovations include staining the tile roof and exposing the rafters by removing the stucco soffits and adding brackets.
Smooth stucco combined with wood siding, expanded rear Lanais, a sweeping spiral staircase, detailed columns, balustrade, all new doors, windows and shutters help achieve the desired effect.
On the pool level, reclaiming crawl space added 317 sq ft. for an additional bedroom suite, and a new pool bathroom was added.
On the main level vaulted ceilings opened up the great room, kitchen, and master suite. Two small bedrooms were combined into a fourth suite and an office was added. Traditional built-in cabinetry and moldings complete the look.
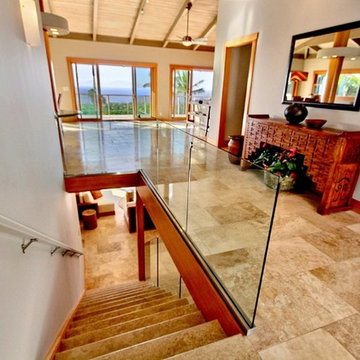
Foto di una grande scala a rampa dritta tropicale con pedata piastrellata e alzata piastrellata
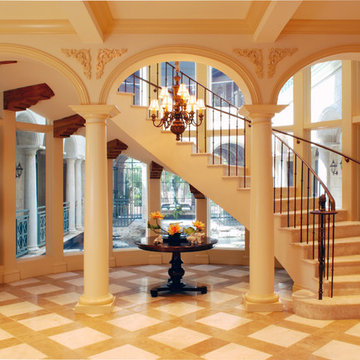
Ispirazione per una grande scala curva tropicale con pedata piastrellata e alzata piastrellata
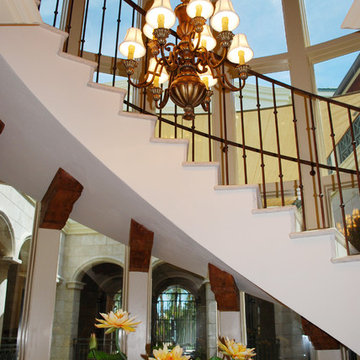
Ispirazione per una grande scala curva tropicale con pedata piastrellata e alzata piastrellata
18 Foto di scale tropicali con alzata piastrellata
1
