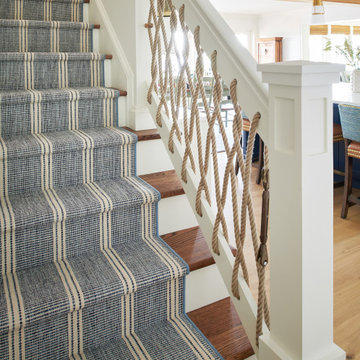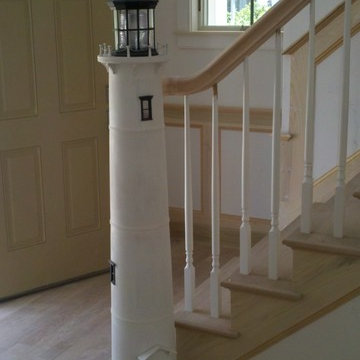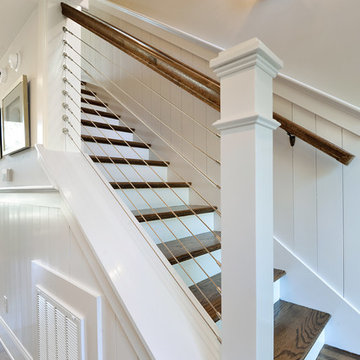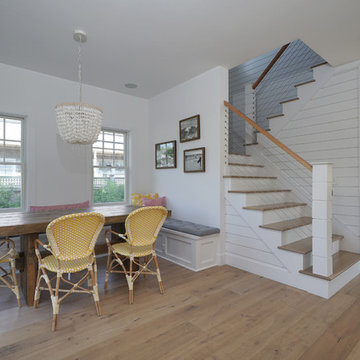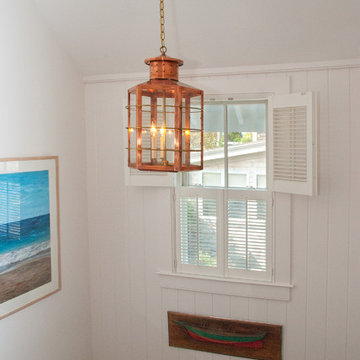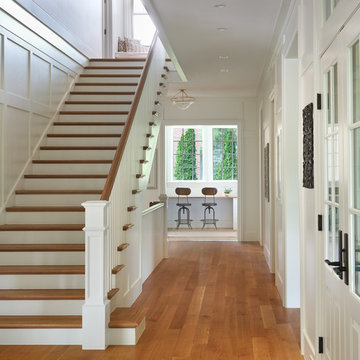1.393 Foto di scale stile marinaro grigie
Filtra anche per:
Budget
Ordina per:Popolari oggi
81 - 100 di 1.393 foto
1 di 3
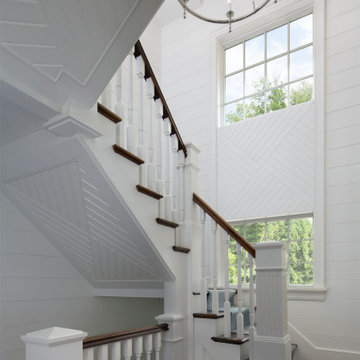
Immagine di una scala a "U" stile marinaro con pedata in moquette, alzata in moquette e parapetto in legno
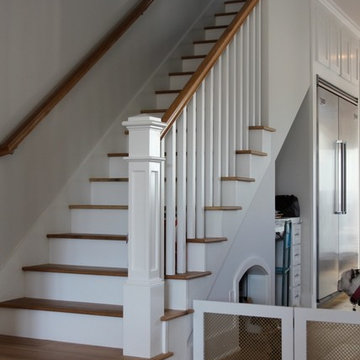
Floors and Treads are wide plank engineered oak. The light gray walls and white trim offers plenty of contrast. The dog gate is custom.
Esempio di una scala costiera
Esempio di una scala costiera

Storage integrated into staircase.
Foto di una scala a rampa dritta stile marino di medie dimensioni con pedata in legno, alzata in legno e parapetto in legno
Foto di una scala a rampa dritta stile marino di medie dimensioni con pedata in legno, alzata in legno e parapetto in legno
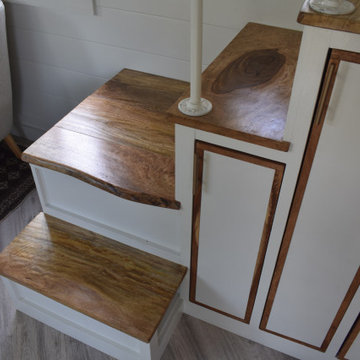
Hawaiian mango locally sourced for the stair treads, sanded so its buttery smooth and warm on your feet. This is a storage staircase with closet and bookshelf that faces the seating area. no space is waisted.
I love working with clients that have ideas that I have been waiting to bring to life. All of the owner requests were things I had been wanting to try in an Oasis model. The table and seating area in the circle window bump out that normally had a bar spanning the window; the round tub with the rounded tiled wall instead of a typical angled corner shower; an extended loft making a big semi circle window possible that follows the already curved roof. These were all ideas that I just loved and was happy to figure out. I love how different each unit can turn out to fit someones personality.
The Oasis model is known for its giant round window and shower bump-out as well as 3 roof sections (one of which is curved). The Oasis is built on an 8x24' trailer. We build these tiny homes on the Big Island of Hawaii and ship them throughout the Hawaiian Islands.
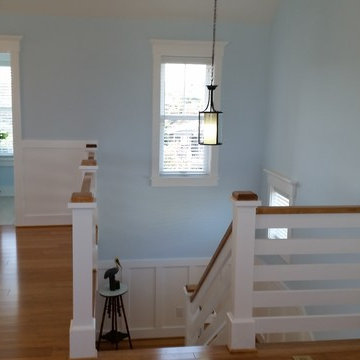
Foto di una scala a "U" stile marinaro di medie dimensioni con pedata in legno e alzata in legno verniciato
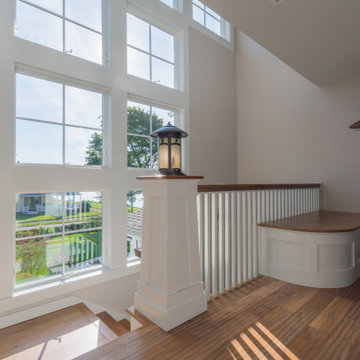
The hall and stairway pictured here feature the coastal design elements and details throughout the rest of this luxury custom home. The ship's lantern atop the stair post creates a lighthouse guiding the way safely up and down the stairs no matter the time of day or night.
Again, the expansive windows open out onto the beautiful views of the Bay while flooding the home with light during the day.
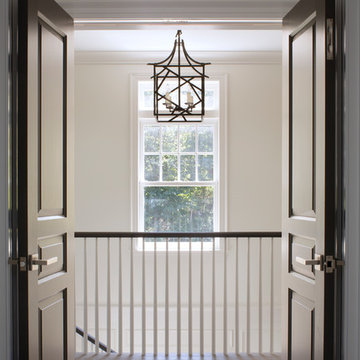
A gracious 11,500 SF shingle-style residence overlooking the Long Island Sound in Lloyd Harbor, New York. Architecture and Design by Smiros & Smiros Architects. Built by Stokkers + Company.
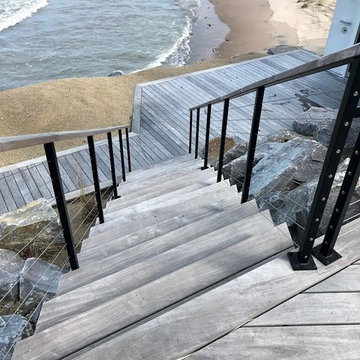
Idee per una scala a rampa dritta stile marinaro di medie dimensioni con pedata in legno, alzata in legno e parapetto in cavi
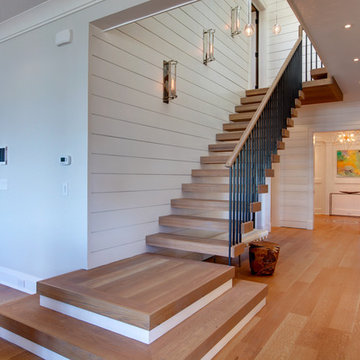
Immagine di una grande scala sospesa stile marino con pedata in legno, nessuna alzata e parapetto in materiali misti
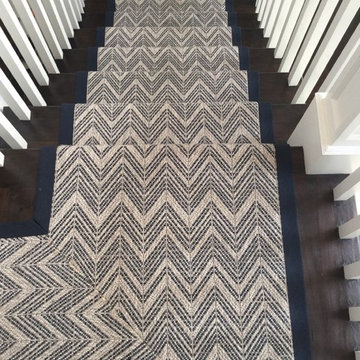
By Adam Jarrett
Immagine di una scala curva stile marinaro di medie dimensioni con pedata in moquette e alzata in moquette
Immagine di una scala curva stile marinaro di medie dimensioni con pedata in moquette e alzata in moquette
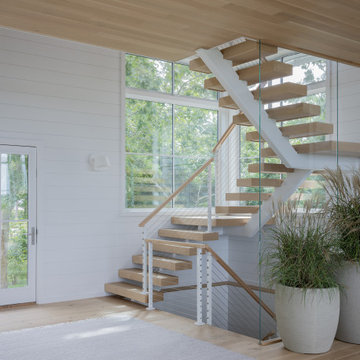
Interior Design: Liz Stiving-Nicholas Architecture: Salt Architects Photographer: Michael J. Lee
Foto di una scala costiera
Foto di una scala costiera
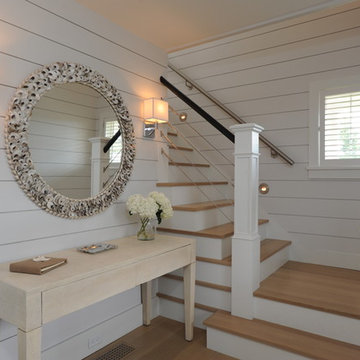
first impressions can NEVER be undone...so make it a good one that's welcoming and appealing and functional!
Esempio di una scala stile marinaro
Esempio di una scala stile marinaro
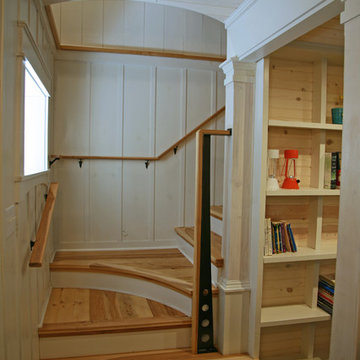
Custom staircase by Chris Olofson and sons:
This is one of my favorite staircases ever! This builder was creative to a fault! When we asked for rounded accents and this was what he worked out with us.... we knew that the highest level of "custom" had been met! This is the view coming up the stairs from the family room.
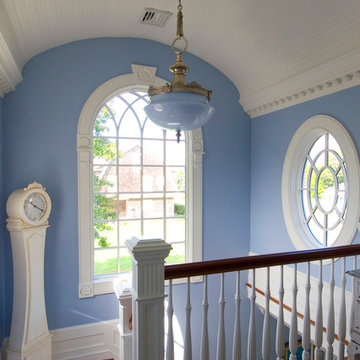
Brad Smith Photography
Esempio di una scala a rampa dritta stile marino di medie dimensioni con pedata in legno, alzata in legno verniciato e parapetto in legno
Esempio di una scala a rampa dritta stile marino di medie dimensioni con pedata in legno, alzata in legno verniciato e parapetto in legno
1.393 Foto di scale stile marinaro grigie
5
