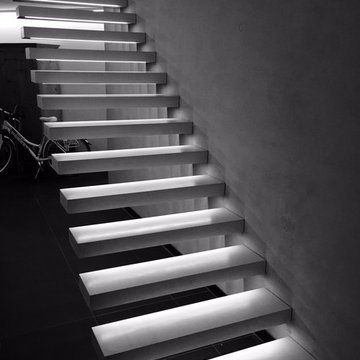478 Foto di scale sospese nere
Filtra anche per:
Budget
Ordina per:Popolari oggi
141 - 160 di 478 foto
1 di 3
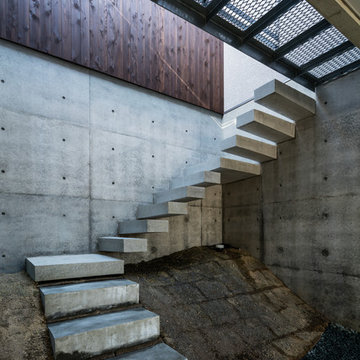
ガレージ奥の中庭
photo by Yohei Sasakura
Idee per una scala sospesa industriale di medie dimensioni con pedata in cemento e nessuna alzata
Idee per una scala sospesa industriale di medie dimensioni con pedata in cemento e nessuna alzata
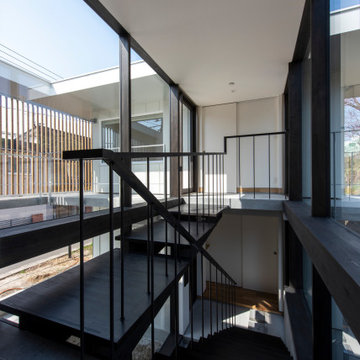
Foto di una scala sospesa moderna di medie dimensioni con pedata in legno e parapetto in materiali misti
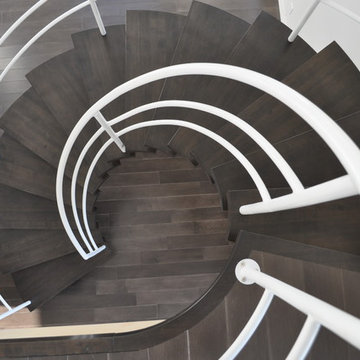
This Yacht style staircase was a welcome edition to a local loft renovation. Steel white center stringer uses a 225º twist and small freestanding heel to help gain support. Minimalist white pipe rail provides a beautiful contrast to the dark espresso colored treads.
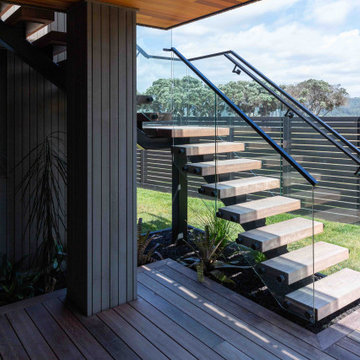
Our Ida Way project was an external staircase outside of Auckland that we supplied the steel for while the builder supplied the timber as well as fitted and installed the treads. One of the most important aspects to build these floating stairs was that there needed to be good communication between us at Stairworks and the builders in order to ensure we delivered a high end result while working together. In order to achieve this, everything had to be based on the shop drawings, which is just one example as to why it is so important to have accurate shop drawings with an experienced designer such as ours.
The owner wanted a floating staircase for his deck to keep his property nice and open and preserve the view. The challenge with this style as an outdoor feature, is you also have to account for water. You not only have to think about water flow and have holes to allow water to flow in and out of, but you also have to consider the impact of water on the steel over time. To account for this, we galvenised the staircase and put a three pot epoxy on top of that to ensure the longevity of the paint system.
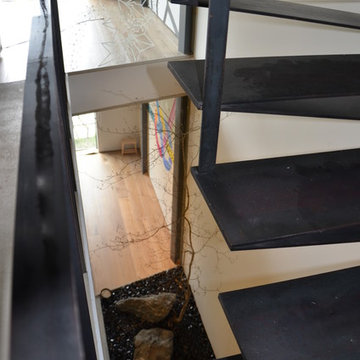
Immagine di una scala sospesa minimal di medie dimensioni con pedata in metallo, nessuna alzata e parapetto in metallo
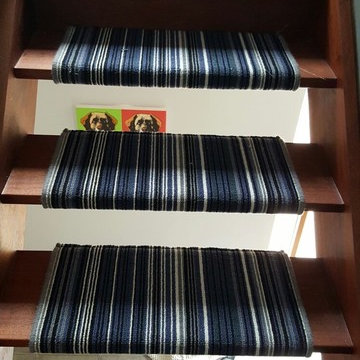
Client: Private Residence In London
Brief: To supply & install stripey carpet to stairs
Immagine di una scala sospesa contemporanea di medie dimensioni con pedata in moquette, alzata in moquette e parapetto in legno
Immagine di una scala sospesa contemporanea di medie dimensioni con pedata in moquette, alzata in moquette e parapetto in legno
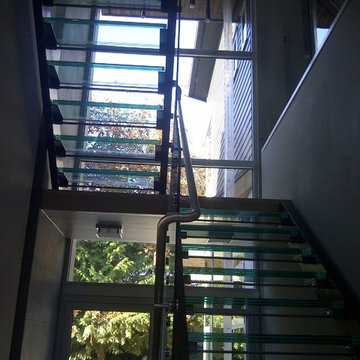
Completed with Xtreme EffeX Custom Manufacturing Corp
Esempio di una scala sospesa contemporanea di medie dimensioni con pedata in vetro e nessuna alzata
Esempio di una scala sospesa contemporanea di medie dimensioni con pedata in vetro e nessuna alzata
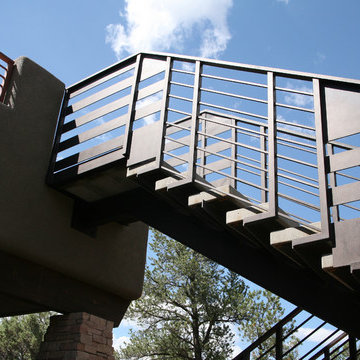
Sky Deck Stair Design - The floating stairs are cradled in metal structure. The Contemporary patterns allows light to flow through. The sky deck is connected to a courtyard below.. photo by Sustainable Sedona Homes and Remodels
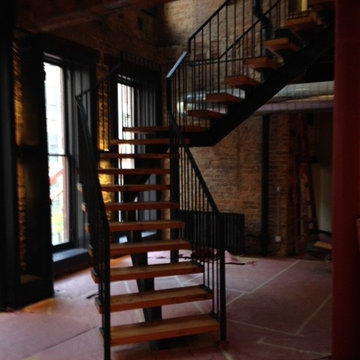
Immagine di una scala sospesa industriale con pedata in legno e nessuna alzata
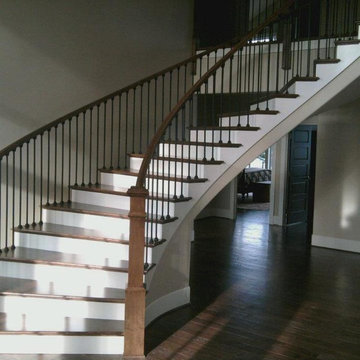
Ispirazione per una grande scala sospesa american style con pedata in legno e alzata in legno
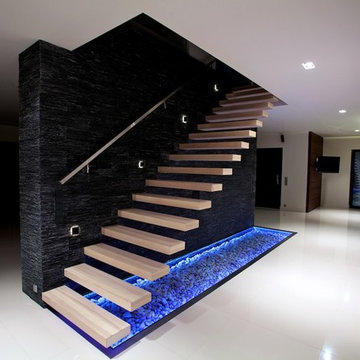
Gerade Kragarmtreppe eingebohrt in Beton-/ Steinwand. Edelstahlhandlauf und Wand- bzw. Treppenbeleuchtung ist integriert. Kragarmstufen aus Eiche.
Immagine di una scala sospesa minimalista con pedata in legno, nessuna alzata, parapetto in metallo e boiserie
Immagine di una scala sospesa minimalista con pedata in legno, nessuna alzata, parapetto in metallo e boiserie
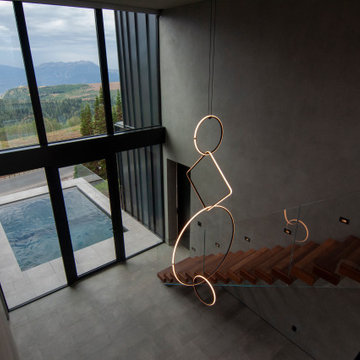
Esempio di una scala sospesa minimalista con pedata in legno, alzata in legno e parapetto in vetro
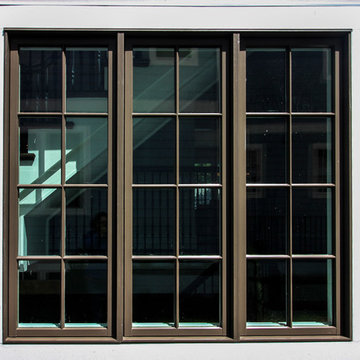
This four-level staircase (@ custom home near the nation's capital), permits light to filter down across the stylish and functional living areas (4 levels), and it is also the perfect architectural accent in this elegant and functional home's entrance. The designer/builder managed to create a timeless piece of furniture effect for these semi-floating stairs by selecting a rail-oriented balustrade system, wrought iron round-balusters and painted wooden newels/handrails. CSC © 1976-2020 Century Stair Company. All rights reserved.
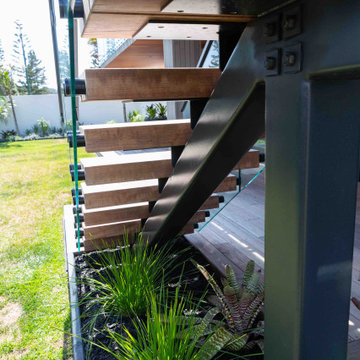
Our Ida Way project was an external staircase outside of Auckland that we supplied the steel for while the builder supplied the timber as well as fitted and installed the treads. One of the most important aspects to build these floating stairs was that there needed to be good communication between us at Stairworks and the builders in order to ensure we delivered a high end result while working together. In order to achieve this, everything had to be based on the shop drawings, which is just one example as to why it is so important to have accurate shop drawings with an experienced designer such as ours.
The owner wanted a floating staircase for his deck to keep his property nice and open and preserve the view. The challenge with this style as an outdoor feature, is you also have to account for water. You not only have to think about water flow and have holes to allow water to flow in and out of, but you also have to consider the impact of water on the steel over time. To account for this, we galvenised the staircase and put a three pot epoxy on top of that to ensure the longevity of the paint system.
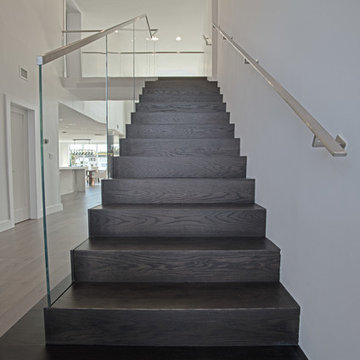
View of staircase ascending to the second floor.
Esempio di una scala sospesa moderna di medie dimensioni con pedata in legno, alzata in legno e parapetto in vetro
Esempio di una scala sospesa moderna di medie dimensioni con pedata in legno, alzata in legno e parapetto in vetro
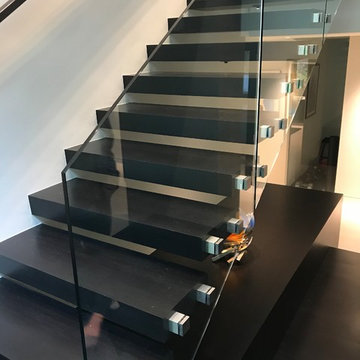
black floating stairs
Idee per una grande scala sospesa design con pedata in legno, alzata in legno e parapetto in vetro
Idee per una grande scala sospesa design con pedata in legno, alzata in legno e parapetto in vetro
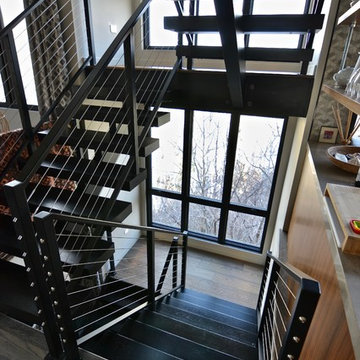
Foto di una scala sospesa classica con pedata in legno, nessuna alzata e parapetto in materiali misti
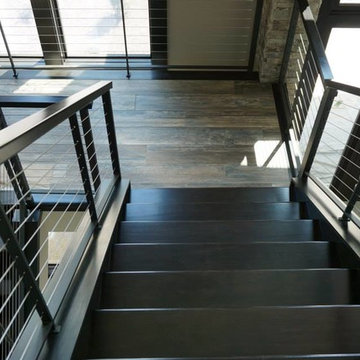
Esempio di una grande scala sospesa moderna con pedata in metallo e alzata in legno
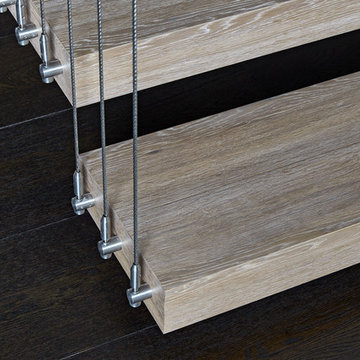
Doswell & McLean
Esempio di una scala sospesa minimalista di medie dimensioni con pedata in legno
Esempio di una scala sospesa minimalista di medie dimensioni con pedata in legno
478 Foto di scale sospese nere
8
