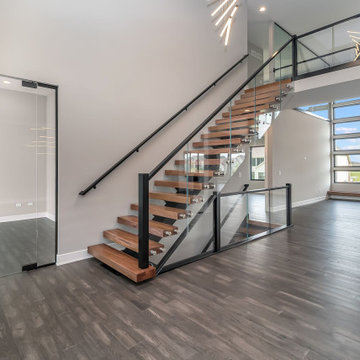2.193 Foto di scale sospese con parapetto in metallo
Filtra anche per:
Budget
Ordina per:Popolari oggi
281 - 300 di 2.193 foto
1 di 3
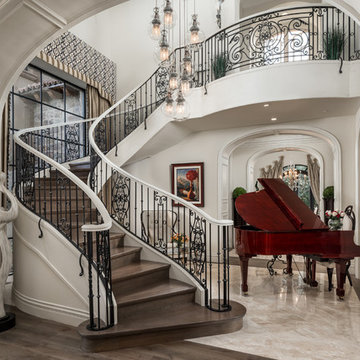
Spiral staircase with a red grand piano at the entrance of the estate.
Esempio di un'ampia scala sospesa moderna con pedata in legno, alzata in legno e parapetto in metallo
Esempio di un'ampia scala sospesa moderna con pedata in legno, alzata in legno e parapetto in metallo
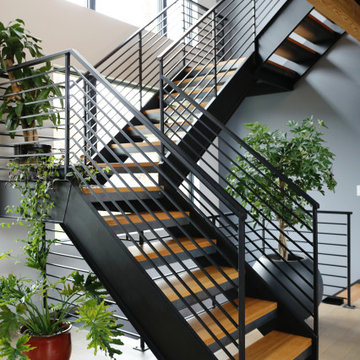
Foto di una scala sospesa contemporanea di medie dimensioni con pedata in legno e parapetto in metallo
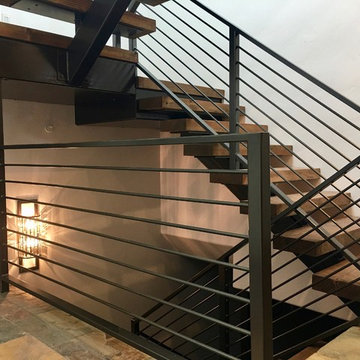
Esempio di una grande scala sospesa minimal con pedata in legno, alzata in legno e parapetto in metallo
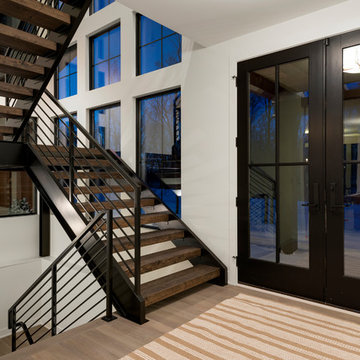
A dramatic foyer includes a showcase open tread staircase with three stories of windows to surround the space! Photo by Spacecrafting
Esempio di una scala sospesa moderna con pedata in legno, nessuna alzata e parapetto in metallo
Esempio di una scala sospesa moderna con pedata in legno, nessuna alzata e parapetto in metallo
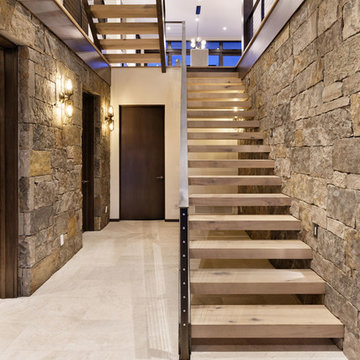
Esempio di una scala sospesa design di medie dimensioni con pedata in legno, nessuna alzata e parapetto in metallo
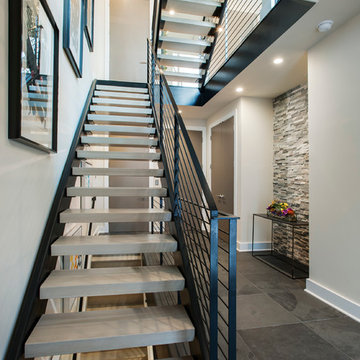
A modern inspired, contemporary town house in Philadelphia's most historic neighborhood. This custom built luxurious home provides state of the art urban living on six levels with all the conveniences of suburban homes. Vertical staking allows for each floor to have its own function, feel, style and purpose, yet they all blend to create a rarely seen home. A six-level elevator makes movement easy throughout. With over 5,000 square feet of usable indoor space and over 1,200 square feet of usable exterior space, this is urban living at its best. Breathtaking 360 degree views from the roof deck with outdoor kitchen and plunge pool makes this home a 365 day a year oasis in the city. Photography by Jay Greene.
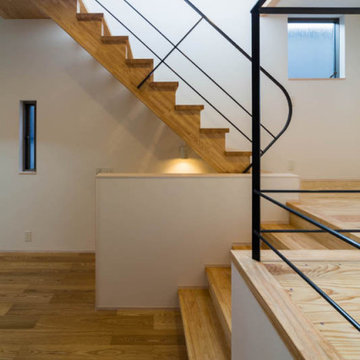
Ispirazione per una piccola scala sospesa moderna con pedata in legno, nessuna alzata, parapetto in metallo e carta da parati
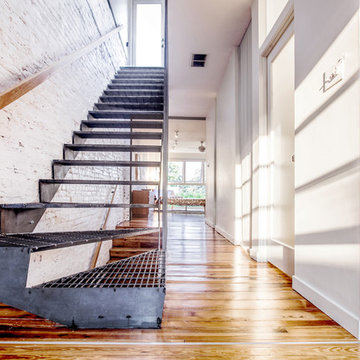
The raw steel grating stair is an eye-catching element in this home.
photo: Garrett Matthew
Idee per una scala sospesa industriale di medie dimensioni con pedata in metallo, nessuna alzata e parapetto in metallo
Idee per una scala sospesa industriale di medie dimensioni con pedata in metallo, nessuna alzata e parapetto in metallo
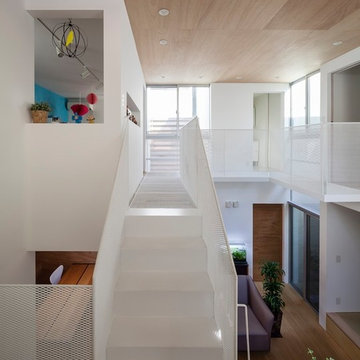
家の中心に吹き抜けを持つリビングを配し、その周囲に個室が並ぶプラン。上方の開放性を上げるために廊下はエキスパンドメタルによる軽快な床。
photo : Shigeo Ogawa
Foto di una scala sospesa minimalista di medie dimensioni con pedata in metallo, alzata in metallo e parapetto in metallo
Foto di una scala sospesa minimalista di medie dimensioni con pedata in metallo, alzata in metallo e parapetto in metallo
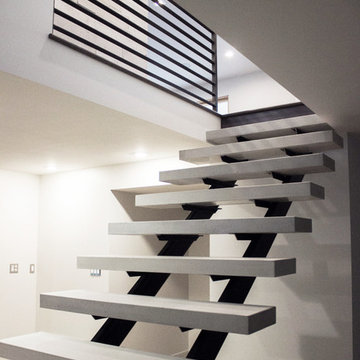
Organicrete® concrete floating stairway ascending to the upper floor with Ironclad® metal railing.
Foto di una grande scala sospesa moderna con pedata in cemento, nessuna alzata e parapetto in metallo
Foto di una grande scala sospesa moderna con pedata in cemento, nessuna alzata e parapetto in metallo
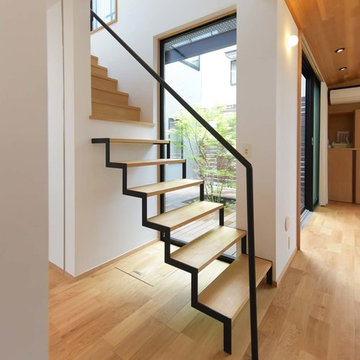
Foto di una scala sospesa minimal con pedata in legno, nessuna alzata e parapetto in metallo
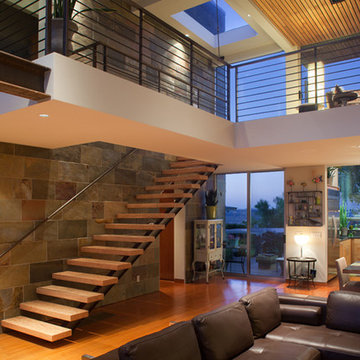
Interior at dusk. The simple forms and common materials such as stone and plaster provided for the client’s budget and allowed for a living environment that included natural light that flood the home with brightness while maintaining privacy.
Fitting into an established neighborhood was a main goal of the 3,000 square foot home that included a underground garage and work shop. On a very small lot, a design of simplified forms separate the mass of the home and visually compliment the neighborhood context. The simple forms and common materials provided for the client’s budget and allowed for a living environment that included natural light that flood the home with brightness while maintaining privacy. The materials and color palette were chosen to compliment the simple composition of forms and minimize maintenance. This home with simple forms and elegant design solutions are timeless. Dwight Patterson Architect, Houston, Texas
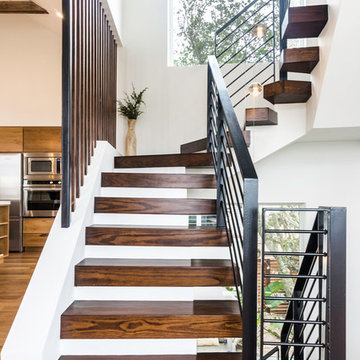
Idee per una scala sospesa minimal di medie dimensioni con pedata in legno, nessuna alzata e parapetto in metallo
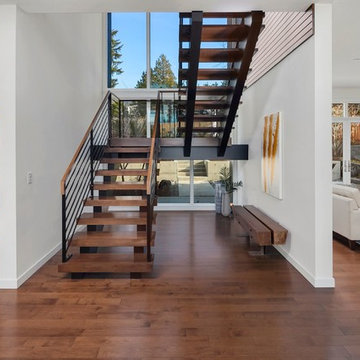
Immagine di una scala sospesa design con pedata in legno, alzata in metallo e parapetto in metallo
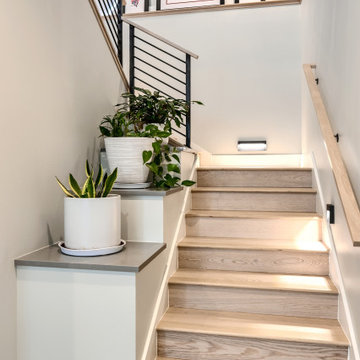
Foto di una scala sospesa contemporanea con pedata in legno, nessuna alzata e parapetto in metallo
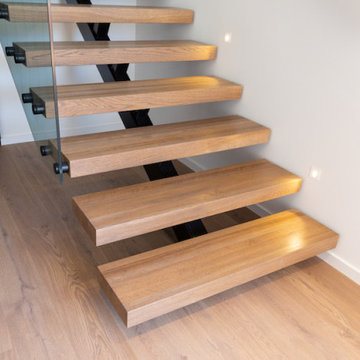
This was a little 8 step floating staircase installed to connect to the preexisting wooden staircase. Stairworks was contracted to do the steel stringer and steel handrail but not the glass or timber treads. This is a smart option for a skilled builder who is confident enough to fit his or her own treads and make sure there's a high quality finish. Not every builder is confident enough to do this, but this was a high end application with high end builders, and the end result shows it!
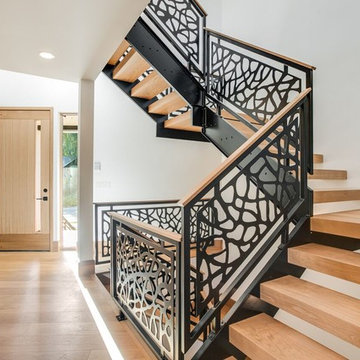
Stepping into this bright modern home in Seattle we hope you get a bit of that mid century feel. The kitchen and baths have a flat panel cabinet design to achieve a clean look. Throughout the home we have oak flooring and casing for the windows. Some focal points we are excited for you to see; organic wrought iron custom floating staircase, floating bathroom cabinets, herb garden and grow wall, outdoor pool/hot tub and an elevator for this 3 story home.
Photographer: Layne Freedle
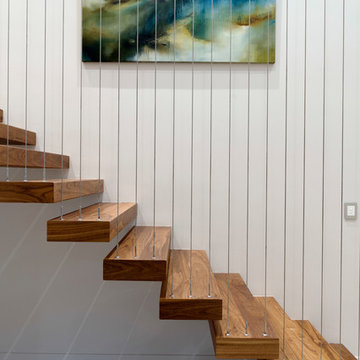
Walls: Dulux Grey Pebble 100%. Floor Tiles: D'Amelio Stone Silvabella Light 600 x 600.
Photography: DMax Photography
Immagine di una grande scala sospesa minimal con pedata in legno e parapetto in metallo
Immagine di una grande scala sospesa minimal con pedata in legno e parapetto in metallo
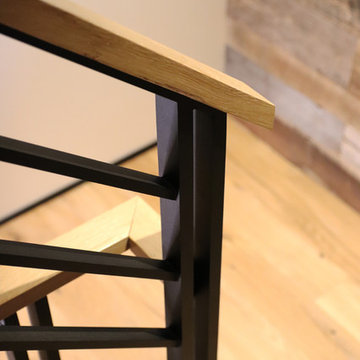
Custom Floating staircases with steel flat bar railing and oak treads. Railing and staircase by Keuka Studios
Foto di una scala sospesa rustica di medie dimensioni con pedata in legno, nessuna alzata e parapetto in metallo
Foto di una scala sospesa rustica di medie dimensioni con pedata in legno, nessuna alzata e parapetto in metallo
2.193 Foto di scale sospese con parapetto in metallo
15
