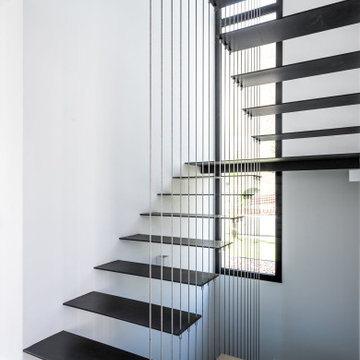334 Foto di scale sospese con parapetto in cavi
Filtra anche per:
Budget
Ordina per:Popolari oggi
41 - 60 di 334 foto
1 di 3

Take a home that has seen many lives and give it yet another one! This entry foyer got opened up to the kitchen and now gives the home a flow it had never seen.
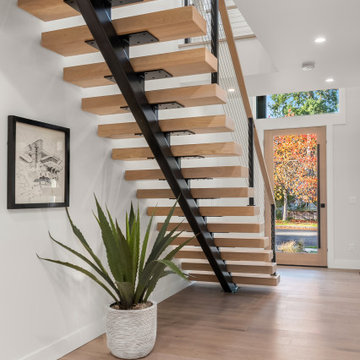
Metal spine with custom made oak treads cable railing
Idee per una scala sospesa con pedata in legno, nessuna alzata e parapetto in cavi
Idee per una scala sospesa con pedata in legno, nessuna alzata e parapetto in cavi

Kerri Fukkai
Idee per una scala sospesa moderna con pedata in legno, nessuna alzata e parapetto in cavi
Idee per una scala sospesa moderna con pedata in legno, nessuna alzata e parapetto in cavi

Gut renovation of 1880's townhouse. New vertical circulation and dramatic rooftop skylight bring light deep in to the middle of the house. A new stair to roof and roof deck complete the light-filled vertical volume. Programmatically, the house was flipped: private spaces and bedrooms are on lower floors, and the open plan Living Room, Dining Room, and Kitchen is located on the 3rd floor to take advantage of the high ceiling and beautiful views. A new oversized front window on 3rd floor provides stunning views across New York Harbor to Lower Manhattan.
The renovation also included many sustainable and resilient features, such as the mechanical systems were moved to the roof, radiant floor heating, triple glazed windows, reclaimed timber framing, and lots of daylighting.
All photos: Lesley Unruh http://www.unruhphoto.com/
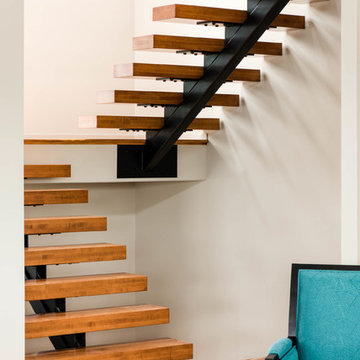
Foto di una grande scala sospesa minimalista con pedata in legno e parapetto in cavi
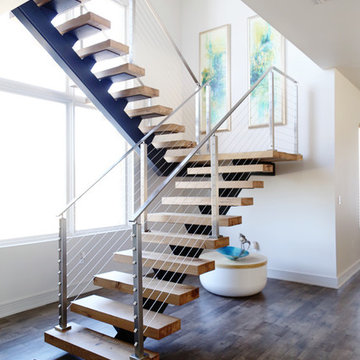
Floating staircase picture taken after client move in. Front focal stairway that provides access from a large open expansive downstairs living to the upstairs bedrooms, deck and game room. HSS Structural steel support hidden in walls with solid white oak treads and stainless steel handrails and cable. LED lights were installed in the nosing of the stairs. Bona-Waterborne Traffic Naturale finish used on stairs for natural color, matte finish level and seamless touch-up on repairs. Furnishings, interior selections and artwork by Susan Eddings Perez

Esempio di una scala sospesa design con pedata in legno, nessuna alzata e parapetto in cavi
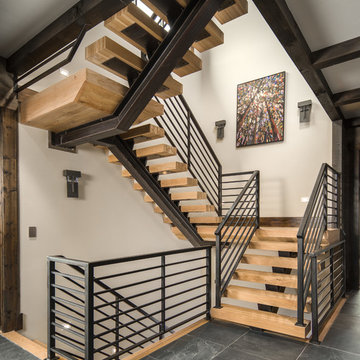
Immagine di una scala sospesa stile rurale con pedata in legno, nessuna alzata e parapetto in cavi
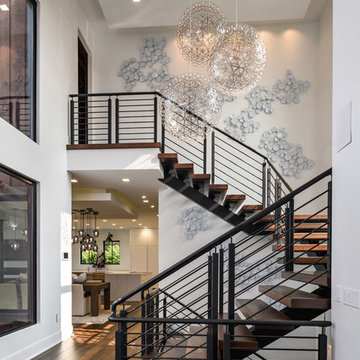
Idee per una scala sospesa contemporanea con pedata in legno, nessuna alzata, parapetto in cavi e decorazioni per pareti
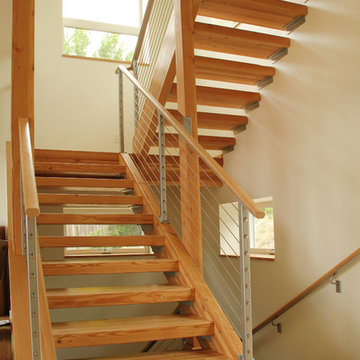
Staircase lined with windows brings in natural light.
Idee per una scala sospesa design di medie dimensioni con pedata in legno, alzata in legno e parapetto in cavi
Idee per una scala sospesa design di medie dimensioni con pedata in legno, alzata in legno e parapetto in cavi
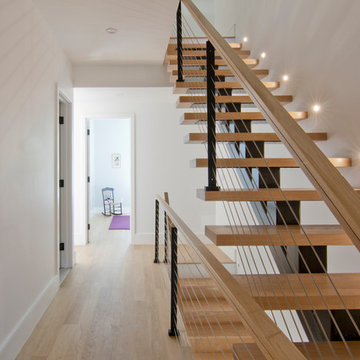
Idee per una scala sospesa minimal di medie dimensioni con pedata in legno, nessuna alzata e parapetto in cavi
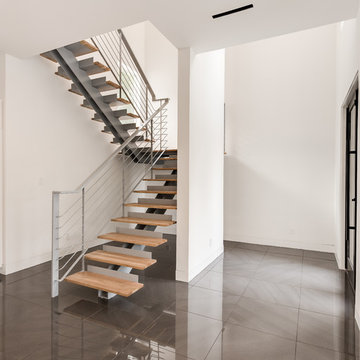
Idee per una grande scala sospesa moderna con pedata in legno, nessuna alzata e parapetto in cavi
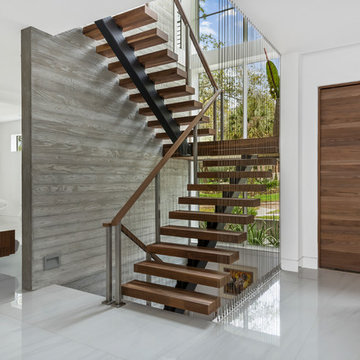
Rickie Agapito
Immagine di una scala sospesa minimal con pedata in legno, nessuna alzata e parapetto in cavi
Immagine di una scala sospesa minimal con pedata in legno, nessuna alzata e parapetto in cavi
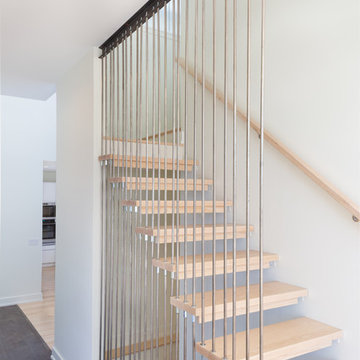
MichaelChristiePhotography
Foto di una scala sospesa minimalista di medie dimensioni con pedata in legno, nessuna alzata e parapetto in cavi
Foto di una scala sospesa minimalista di medie dimensioni con pedata in legno, nessuna alzata e parapetto in cavi

Mountain Peek is a custom residence located within the Yellowstone Club in Big Sky, Montana. The layout of the home was heavily influenced by the site. Instead of building up vertically the floor plan reaches out horizontally with slight elevations between different spaces. This allowed for beautiful views from every space and also gave us the ability to play with roof heights for each individual space. Natural stone and rustic wood are accented by steal beams and metal work throughout the home.
(photos by Whitney Kamman)
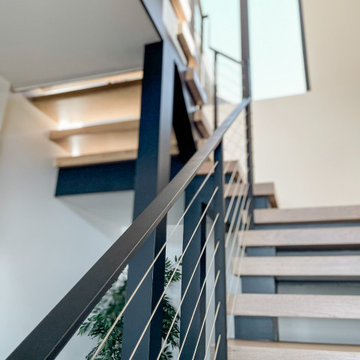
Ispirazione per una grande scala sospesa contemporanea con pedata in legno e parapetto in cavi
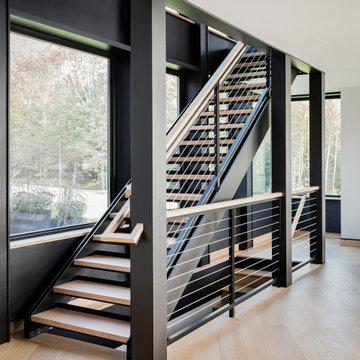
Transitional Stairway
Foto di una scala sospesa contemporanea con pedata in metallo e parapetto in cavi
Foto di una scala sospesa contemporanea con pedata in metallo e parapetto in cavi
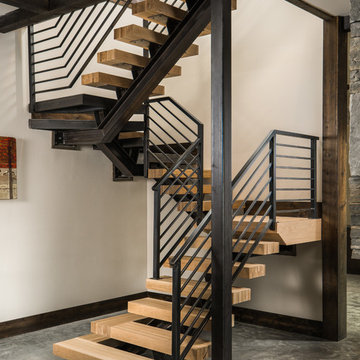
Foto di una scala sospesa stile rurale con pedata in legno, nessuna alzata e parapetto in cavi
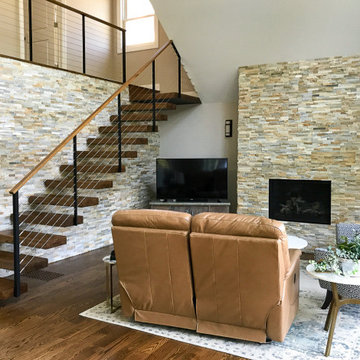
Custom made steel stringer cantilevered floating stairs. The stringer is concealed in the wall giving the appearance of the treads floating up to the second level. The railing is our Ithaca style cable railing.
www.keuka-studios.com
334 Foto di scale sospese con parapetto in cavi
3
