561 Foto di scale rustiche con parapetto in metallo
Filtra anche per:
Budget
Ordina per:Popolari oggi
161 - 180 di 561 foto
1 di 3
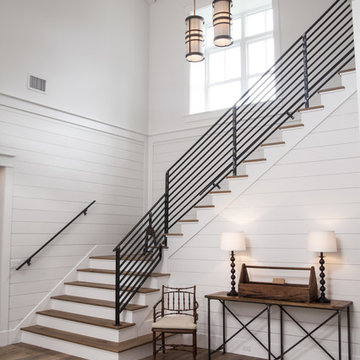
Photos by Joe Traina
Idee per una grande scala a "L" stile rurale con pedata in legno, alzata in legno verniciato e parapetto in metallo
Idee per una grande scala a "L" stile rurale con pedata in legno, alzata in legno verniciato e parapetto in metallo
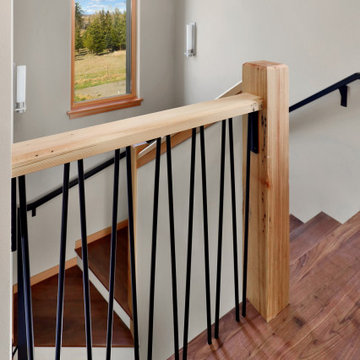
The Twin Peaks Passive House + ADU was designed and built to remain resilient in the face of natural disasters. Fortunately, the same great building strategies and design that provide resilience also provide a home that is incredibly comfortable and healthy while also visually stunning.
This home’s journey began with a desire to design and build a house that meets the rigorous standards of Passive House. Before beginning the design/ construction process, the homeowners had already spent countless hours researching ways to minimize their global climate change footprint. As with any Passive House, a large portion of this research was focused on building envelope design and construction. The wall assembly is combination of six inch Structurally Insulated Panels (SIPs) and 2x6 stick frame construction filled with blown in insulation. The roof assembly is a combination of twelve inch SIPs and 2x12 stick frame construction filled with batt insulation. The pairing of SIPs and traditional stick framing allowed for easy air sealing details and a continuous thermal break between the panels and the wall framing.
Beyond the building envelope, a number of other high performance strategies were used in constructing this home and ADU such as: battery storage of solar energy, ground source heat pump technology, Heat Recovery Ventilation, LED lighting, and heat pump water heating technology.
In addition to the time and energy spent on reaching Passivhaus Standards, thoughtful design and carefully chosen interior finishes coalesce at the Twin Peaks Passive House + ADU into stunning interiors with modern farmhouse appeal. The result is a graceful combination of innovation, durability, and aesthetics that will last for a century to come.
Despite the requirements of adhering to some of the most rigorous environmental standards in construction today, the homeowners chose to certify both their main home and their ADU to Passive House Standards. From a meticulously designed building envelope that tested at 0.62 ACH50, to the extensive solar array/ battery bank combination that allows designated circuits to function, uninterrupted for at least 48 hours, the Twin Peaks Passive House has a long list of high performance features that contributed to the completion of this arduous certification process. The ADU was also designed and built with these high standards in mind. Both homes have the same wall and roof assembly ,an HRV, and a Passive House Certified window and doors package. While the main home includes a ground source heat pump that warms both the radiant floors and domestic hot water tank, the more compact ADU is heated with a mini-split ductless heat pump. The end result is a home and ADU built to last, both of which are a testament to owners’ commitment to lessen their impact on the environment.
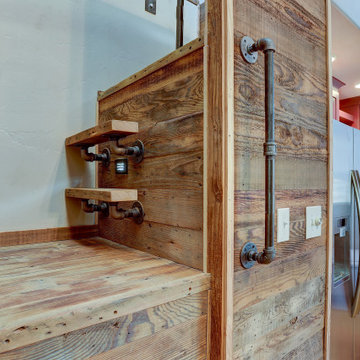
Beautiful custom barn wood loft staircase/ladder for a guest house in Sisters Oregon
Idee per una piccola scala a "L" rustica con pedata in legno, alzata in metallo e parapetto in metallo
Idee per una piccola scala a "L" rustica con pedata in legno, alzata in metallo e parapetto in metallo
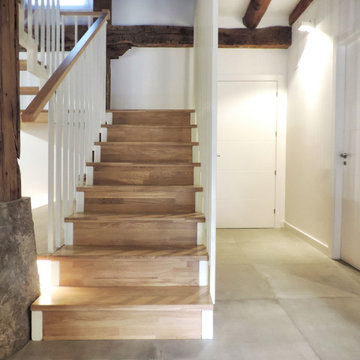
Ispirazione per una scala a "L" stile rurale di medie dimensioni con pedata in legno, alzata in legno e parapetto in metallo
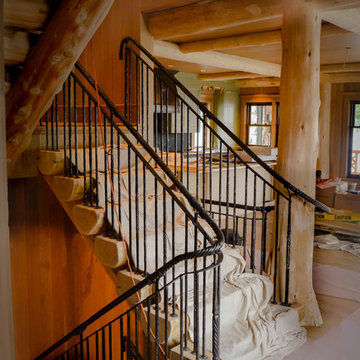
Elegant hand forged railing for rustic half log stairway
Idee per una grande scala a "U" stile rurale con pedata in legno, alzata in legno e parapetto in metallo
Idee per una grande scala a "U" stile rurale con pedata in legno, alzata in legno e parapetto in metallo
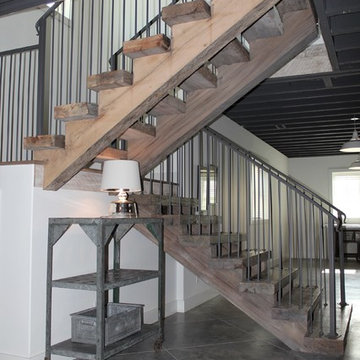
Benjamin Moore Winter White wall paint; Sherwin Williams Peppercorn iron railing and ceiling paint. Reclaimed treads and stringers.
Foto di una scala a "U" stile rurale di medie dimensioni con pedata in legno, nessuna alzata e parapetto in metallo
Foto di una scala a "U" stile rurale di medie dimensioni con pedata in legno, nessuna alzata e parapetto in metallo
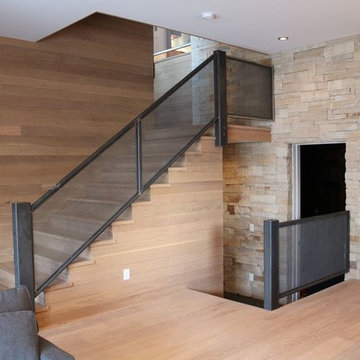
Ispirazione per una scala a rampa dritta rustica di medie dimensioni con pedata in legno, alzata in legno e parapetto in metallo
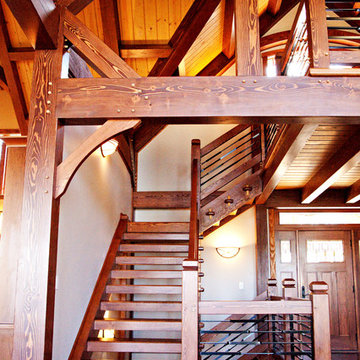
Idee per una scala a "L" stile rurale di medie dimensioni con pedata in legno, nessuna alzata e parapetto in metallo
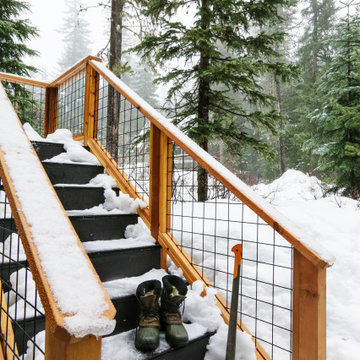
New Staircase with Cedar Railing & Wire Grid
Ispirazione per una scala rustica con parapetto in metallo
Ispirazione per una scala rustica con parapetto in metallo
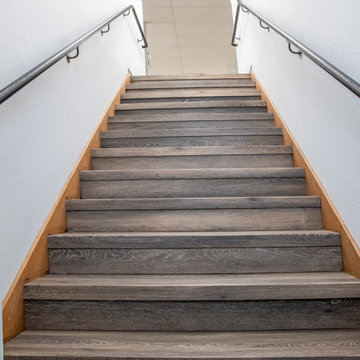
A rustic, wirebrushed design with tones ranging from burnt umber to wicker. This weather-beaten oak style works wonders in a modern farmhouse looking for durable vinyl floors. With the Modin Collection, we have raised the bar on luxury vinyl plank. The result is a new standard in resilient flooring. Modin offers true embossed in register texture, a low sheen level, a rigid SPC core, an industry-leading wear layer, and so much more.
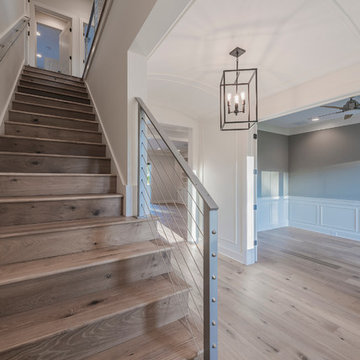
Foto di una scala a rampa dritta stile rurale di medie dimensioni con pedata in legno, alzata in legno e parapetto in metallo
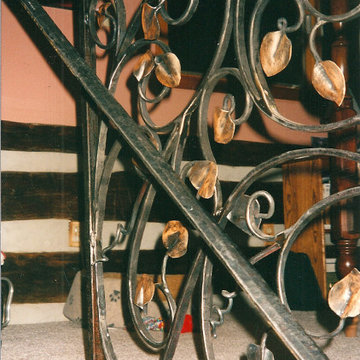
This was a beautiful 200 year old log cabin, lovingly restored by its artist owners. It was not a large space, but deserving of something kind of special. I tried to bring some of the wooded setting into this rail. The project included a short section of railing at the top of the stairs, a handrail down the stairs, and a grill to prevent small children from falling off the off side of the stairs.
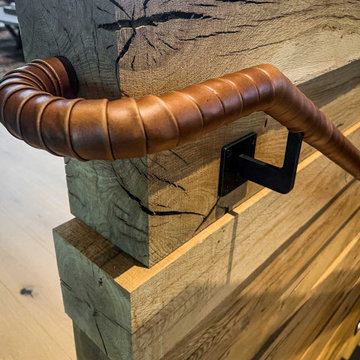
This custom Spiral Wrap leather railing is contrasted with a rustic beam wall and glass guard rail at the top. Designed with a custom steel radius as it curves with the flow of the staircase.
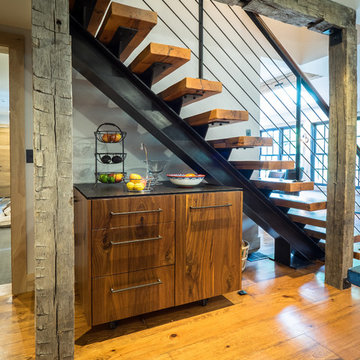
Photographer: Thomas Robert Clark
Ispirazione per una scala a rampa dritta rustica di medie dimensioni con pedata in legno, nessuna alzata e parapetto in metallo
Ispirazione per una scala a rampa dritta rustica di medie dimensioni con pedata in legno, nessuna alzata e parapetto in metallo
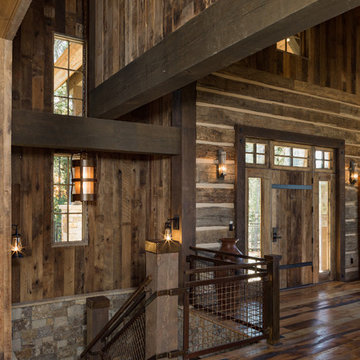
Scott Griggs Photography
Ispirazione per una scala a "U" stile rurale con pedata in legno, alzata in legno e parapetto in metallo
Ispirazione per una scala a "U" stile rurale con pedata in legno, alzata in legno e parapetto in metallo
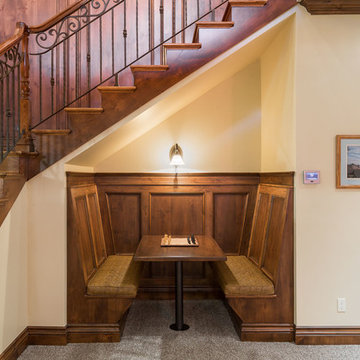
Esempio di una grande scala a "L" stile rurale con pedata in legno, alzata in legno e parapetto in metallo
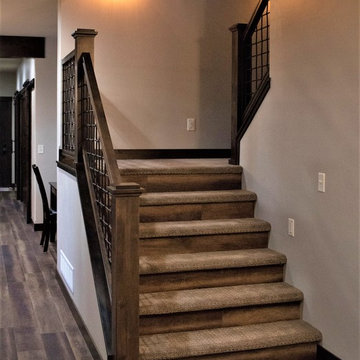
Esempio di una scala a "U" stile rurale di medie dimensioni con pedata in moquette, alzata in legno e parapetto in metallo
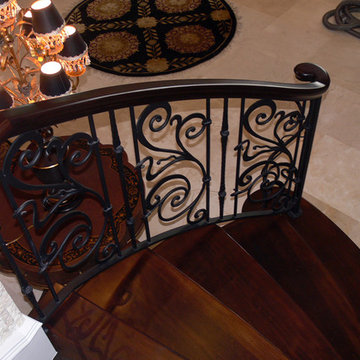
Esempio di una grande scala a chiocciola stile rurale con pedata in legno, alzata in legno e parapetto in metallo
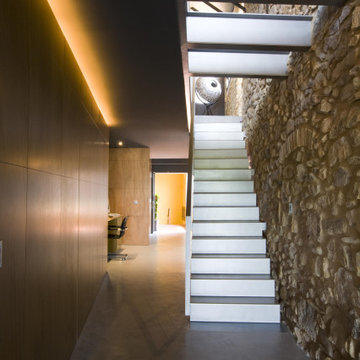
Esempio di una grande scala a rampa dritta rustica con pedata in metallo, alzata in metallo e parapetto in metallo
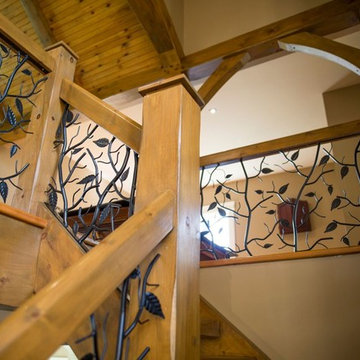
Idee per una grande scala a "L" stile rurale con pedata in legno e parapetto in metallo
561 Foto di scale rustiche con parapetto in metallo
9