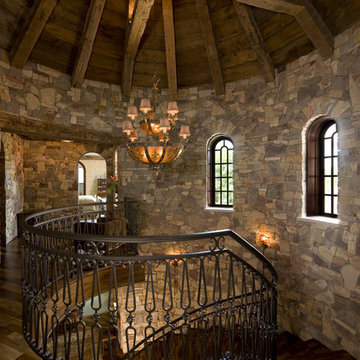561 Foto di scale rustiche con parapetto in metallo
Filtra anche per:
Budget
Ordina per:Popolari oggi
81 - 100 di 561 foto
1 di 3
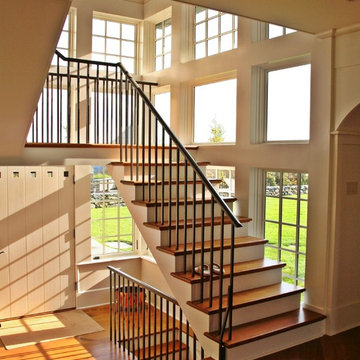
Immagine di una scala a "U" rustica di medie dimensioni con pedata in legno, parapetto in metallo e alzata in legno verniciato
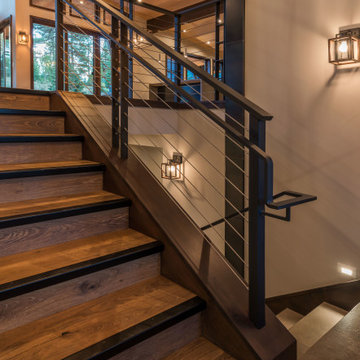
Ispirazione per una scala stile rurale con pedata in legno, alzata in metallo e parapetto in metallo
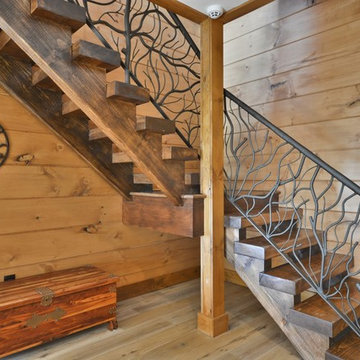
Mike Maloney
Esempio di una scala a "L" stile rurale di medie dimensioni con pedata in legno, nessuna alzata e parapetto in metallo
Esempio di una scala a "L" stile rurale di medie dimensioni con pedata in legno, nessuna alzata e parapetto in metallo
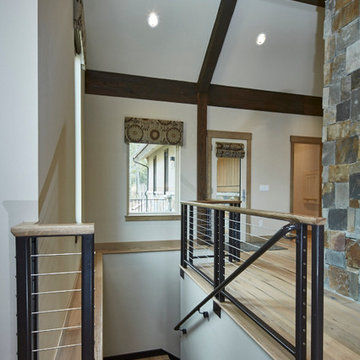
Idee per una grande scala a "L" stile rurale con pedata in legno, alzata in legno e parapetto in metallo
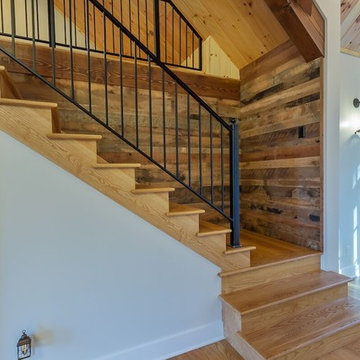
Staircase to loft space. Jason Bleecher Photography
Esempio di una scala a "L" stile rurale di medie dimensioni con pedata in legno, alzata in legno e parapetto in metallo
Esempio di una scala a "L" stile rurale di medie dimensioni con pedata in legno, alzata in legno e parapetto in metallo
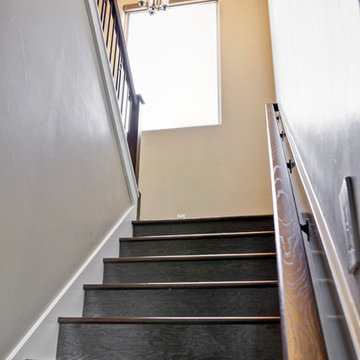
Idee per una scala a "U" rustica di medie dimensioni con pedata in legno, alzata in legno e parapetto in metallo
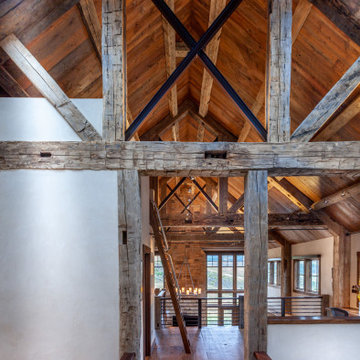
Ispirazione per una grande scala a "U" stile rurale con pedata in legno, nessuna alzata e parapetto in metallo
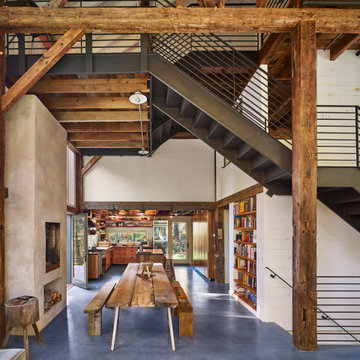
Ispirazione per una grande scala a "U" rustica con pedata in metallo, alzata in metallo e parapetto in metallo
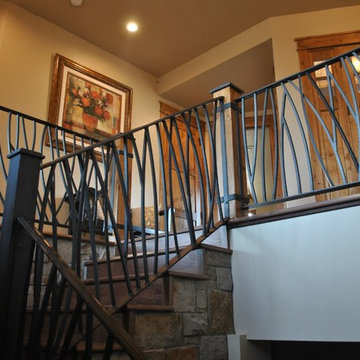
This interior handrail has a decorative top rail, 5/8" solid square pickets that were rolled and a flat bar bottom rail. It has a hammered edge with a darkening patina with matte clear coat finish. The top of the newel posts are fabricated from solid plate with hammered edges and darkening patina finish. The post wraps are also flat bar with hammered edge and patina finish. The post on the stair is fabricated all from metal with hammered edges with a darkening patina, matte clear coat finish.
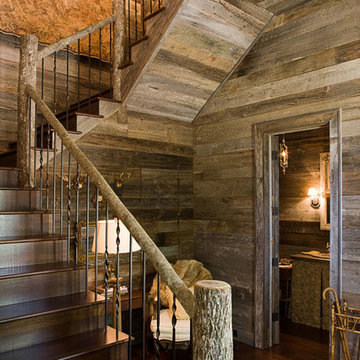
James Lockheart photo
This staircase is entirely built from reclaimed barn wood and Black Locust logs. The texture and color of the natural wood gives this stair hall a warm and inviting look.
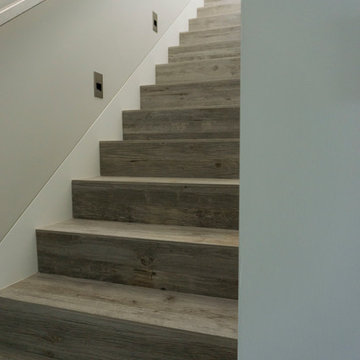
Esempio di una scala a rampa dritta stile rurale di medie dimensioni con pedata in legno, alzata in legno e parapetto in metallo
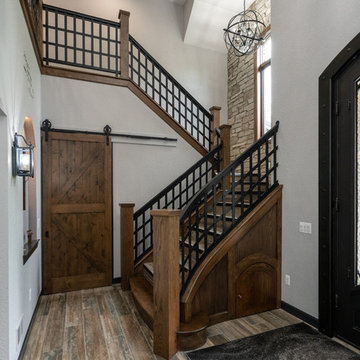
Immagine di una grande scala a "U" rustica con pedata in legno, alzata in legno e parapetto in metallo
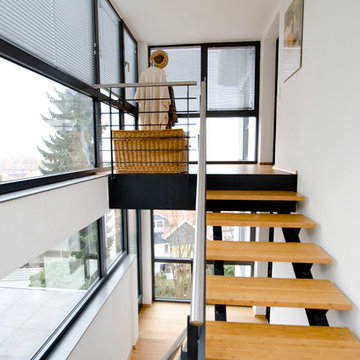
Architekturbüro Tölke
Immagine di una piccola scala a "U" rustica con pedata in legno, nessuna alzata e parapetto in metallo
Immagine di una piccola scala a "U" rustica con pedata in legno, nessuna alzata e parapetto in metallo
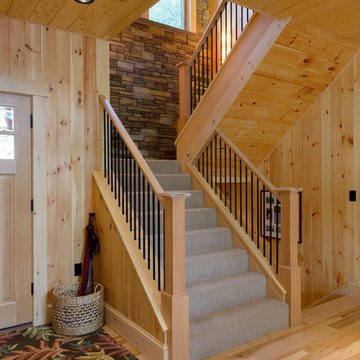
Built by Old Hampshire Designs, Inc.
John W. Hession, Photographer
Esempio di una scala a "U" stile rurale di medie dimensioni con pedata in moquette, alzata in moquette e parapetto in metallo
Esempio di una scala a "U" stile rurale di medie dimensioni con pedata in moquette, alzata in moquette e parapetto in metallo
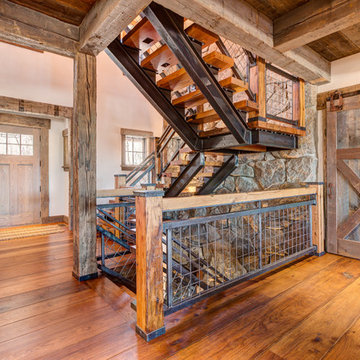
Hand Forged Metal & Reclaimed Oak Staircase
Esempio di una scala stile rurale con pedata in legno, nessuna alzata e parapetto in metallo
Esempio di una scala stile rurale con pedata in legno, nessuna alzata e parapetto in metallo
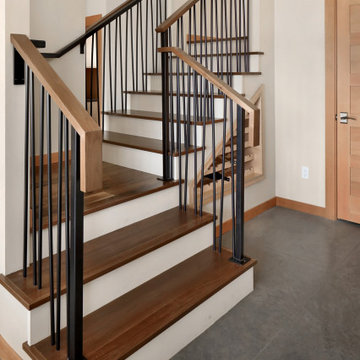
The Twin Peaks Passive House + ADU was designed and built to remain resilient in the face of natural disasters. Fortunately, the same great building strategies and design that provide resilience also provide a home that is incredibly comfortable and healthy while also visually stunning.
This home’s journey began with a desire to design and build a house that meets the rigorous standards of Passive House. Before beginning the design/ construction process, the homeowners had already spent countless hours researching ways to minimize their global climate change footprint. As with any Passive House, a large portion of this research was focused on building envelope design and construction. The wall assembly is combination of six inch Structurally Insulated Panels (SIPs) and 2x6 stick frame construction filled with blown in insulation. The roof assembly is a combination of twelve inch SIPs and 2x12 stick frame construction filled with batt insulation. The pairing of SIPs and traditional stick framing allowed for easy air sealing details and a continuous thermal break between the panels and the wall framing.
Beyond the building envelope, a number of other high performance strategies were used in constructing this home and ADU such as: battery storage of solar energy, ground source heat pump technology, Heat Recovery Ventilation, LED lighting, and heat pump water heating technology.
In addition to the time and energy spent on reaching Passivhaus Standards, thoughtful design and carefully chosen interior finishes coalesce at the Twin Peaks Passive House + ADU into stunning interiors with modern farmhouse appeal. The result is a graceful combination of innovation, durability, and aesthetics that will last for a century to come.
Despite the requirements of adhering to some of the most rigorous environmental standards in construction today, the homeowners chose to certify both their main home and their ADU to Passive House Standards. From a meticulously designed building envelope that tested at 0.62 ACH50, to the extensive solar array/ battery bank combination that allows designated circuits to function, uninterrupted for at least 48 hours, the Twin Peaks Passive House has a long list of high performance features that contributed to the completion of this arduous certification process. The ADU was also designed and built with these high standards in mind. Both homes have the same wall and roof assembly ,an HRV, and a Passive House Certified window and doors package. While the main home includes a ground source heat pump that warms both the radiant floors and domestic hot water tank, the more compact ADU is heated with a mini-split ductless heat pump. The end result is a home and ADU built to last, both of which are a testament to owners’ commitment to lessen their impact on the environment.
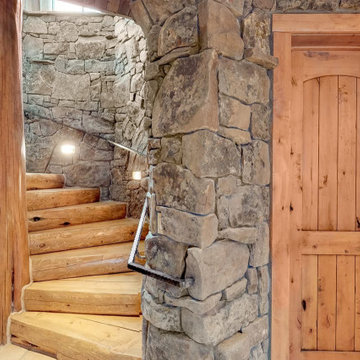
This staircase spirals up but with long beautiful think wood treads.
Esempio di un'ampia scala curva stile rurale con pedata in legno e parapetto in metallo
Esempio di un'ampia scala curva stile rurale con pedata in legno e parapetto in metallo
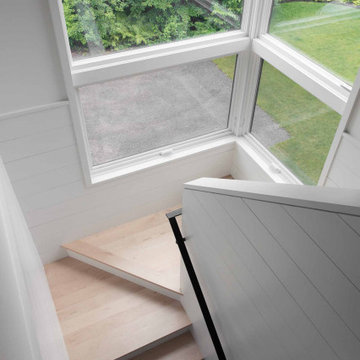
A former summer camp, this site came with a unique set of challenges. An existing 1200 square foot cabin was perched on the shore of Thorndike Pond, well within the current required setbacks. Three additional outbuildings were part of the property, each of them small and non-conforming. By limiting reconstruction to the existing footprints we were able to gain planning consent to rebuild each structure. A full second story added much needed space to the main house. Two of the outbuildings have been rebuilt to accommodate guests, maintaining the spirit of the original camp. Black stained exteriors help the buildings blend into the landscape.
The project is a collaboration with Spazio Rosso Interiors.
Photos by Sean Litchfield.
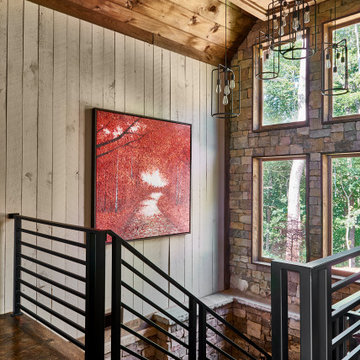
Open stairwell with modern railing and pendants.
Foto di una scala stile rurale con parapetto in metallo
Foto di una scala stile rurale con parapetto in metallo
561 Foto di scale rustiche con parapetto in metallo
5
