100 Foto di scale rosse con parapetto in metallo
Filtra anche per:
Budget
Ordina per:Popolari oggi
81 - 100 di 100 foto
1 di 3
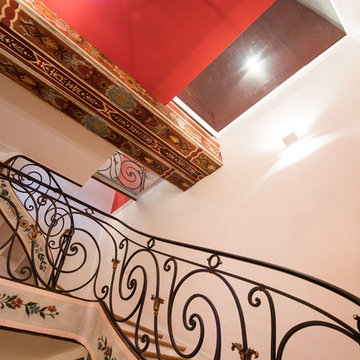
Rénovation de cet escaliers en fer forgé avec peinture du plafond et pose de nouvelle applique sur le mur de droite.
Foto di una scala a "L" chic di medie dimensioni con pedata in legno, alzata in legno e parapetto in metallo
Foto di una scala a "L" chic di medie dimensioni con pedata in legno, alzata in legno e parapetto in metallo
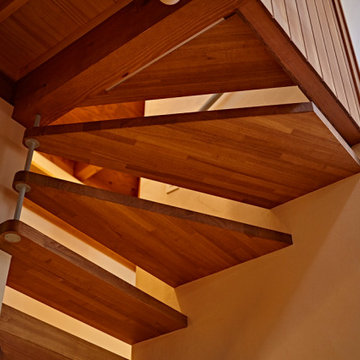
Foto di una scala a rampa dritta design di medie dimensioni con pedata in legno, nessuna alzata, parapetto in metallo e pareti in perlinato
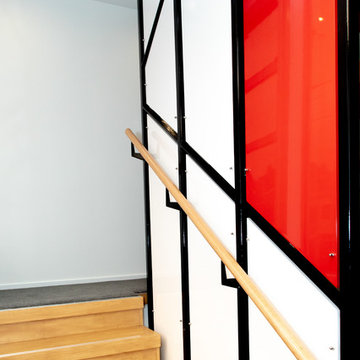
Kelk Photography
Ispirazione per una grande scala a "U" minimalista con pedata in legno, alzata in legno e parapetto in metallo
Ispirazione per una grande scala a "U" minimalista con pedata in legno, alzata in legno e parapetto in metallo
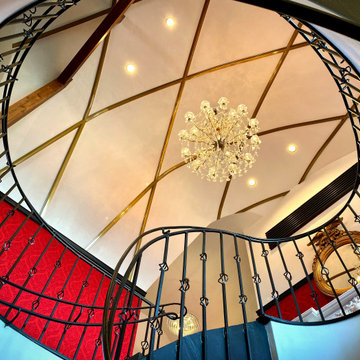
Esempio di una scala curva mediterranea con parapetto in metallo, pedata in legno e nessuna alzata
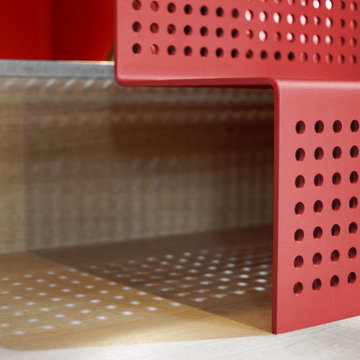
Immagine di una scala curva design di medie dimensioni con pedata in metallo, alzata in metallo e parapetto in metallo
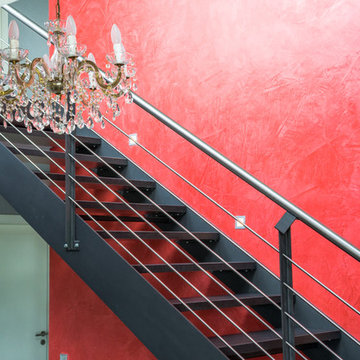
Die verkratzten und lauten Holzstufen wurden hier durch unsere speziellen Leichtbau-Stufen mit Außenseiten aus echtem Naturstein ersetzt. Im Kern sind unsere Stufen statisch stabil jedoch mit geringem Gewicht konstruiert. Dadurch erhalten Sie von uns leichte Steinstufen, die Sie überall dort einsetzen können, wo vorher nur Holz möglich war. Hier lieferten wir: "Nero Assoluto Simbabwe" K60 satiniert und imprägniert.
Historie des Projekts:
Die filigrane Stahlwangentreppe wurde aus statischen Gründen bei Neubau des Hauses mit Holzstufen ausgestattet. Schon nach kurzer Zeit zeigte sich der Verschleiß. Massive Steinstufen waren statisch nicht machbar. Mit unserem MEISTERTREPPE System konnte der Traum einer leisen, modernen und robusten Natursteintreppe sprichwörtlich leicht realisiert werden.
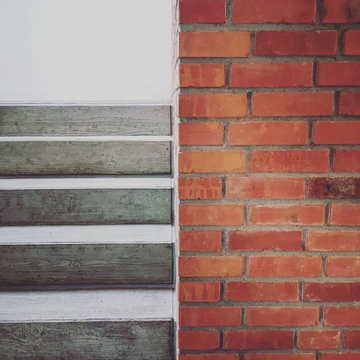
Stahlbeton Treppe mit Holzmatrizen Schalung neben dem Gäste-WC
Esempio di una scala a "U" contemporanea di medie dimensioni con pedata in cemento, alzata in legno, parapetto in metallo e pareti in mattoni
Esempio di una scala a "U" contemporanea di medie dimensioni con pedata in cemento, alzata in legno, parapetto in metallo e pareti in mattoni
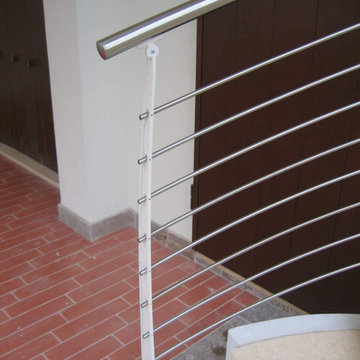
Scala in ca prefabbricato ad intradosso elicoidale con pedata incastonata in marmo, completa di ringhiera a correnti orizzontali in acciaio inox AISI 316 e colonne monolama in alluminio verniciato sagomate anti salita
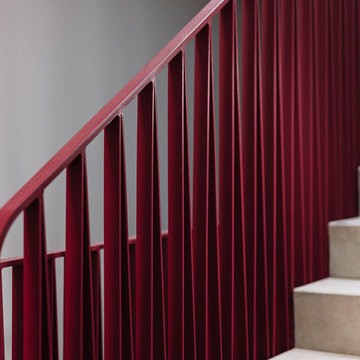
Ispirazione per una grande scala a rampa dritta contemporanea con pedata in cemento, alzata in cemento e parapetto in metallo
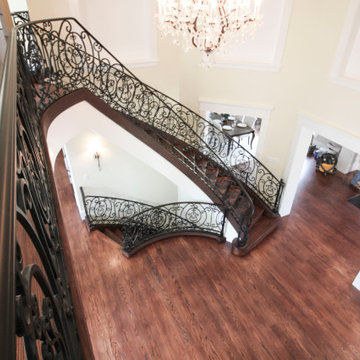
This staircase features wood treads/risers and intricately-patterned wrought iron metal railing, creating a stylish transition between the lower and upper levels and, an ultra-elegant foyer. CSC 1976-2020 © Century Stair Company ® All rights reserved.
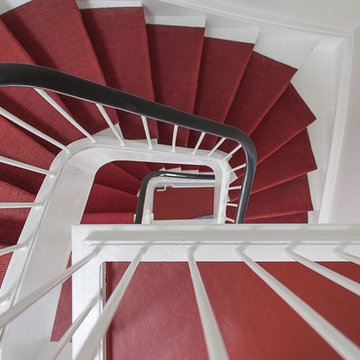
Auszeichnung: BUILD 2018 Architecture Awards
Sanierung und Innenarchitektur:
Reihenhaus von Bruno Taut
Foto: Kai Sternberg
Idee per una scala minimalista con pedata in moquette e parapetto in metallo
Idee per una scala minimalista con pedata in moquette e parapetto in metallo
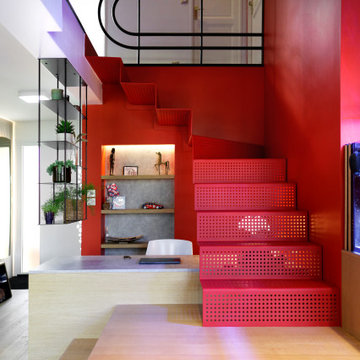
Esempio di una scala curva contemporanea di medie dimensioni con pedata in metallo, alzata in metallo e parapetto in metallo
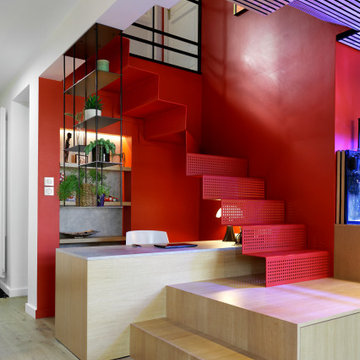
Immagine di una scala curva minimal di medie dimensioni con pedata in metallo, alzata in metallo e parapetto in metallo
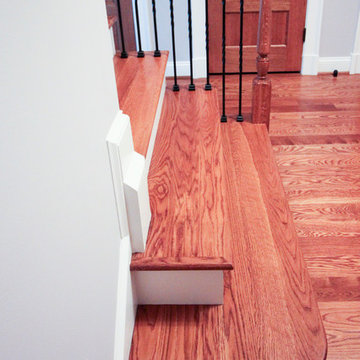
In one established community in Fairfax County, a new home stands out from the rest. It was designed with an observatory tower built atop, and we had the opportunity to bring the architect's unique, artistic and cohesive design to life. We also provided the contractor with a satisfying building experience and a beautiful, safe and durable wooden spiral-treads system; fully customized white oak treads combine solid strength, a curved smooth look and clean look (white oak tread to metal structure connections). From the basement level to the second floor a large space and open feeling was accomplished with an attractive/supported straight stair system; all components (stringers, white oak treads, risers and handrail) were customized at our shop to satisfy required code and construction details. CSC 1976-2020 © Century Stair Company LLC ® All rights reserved.
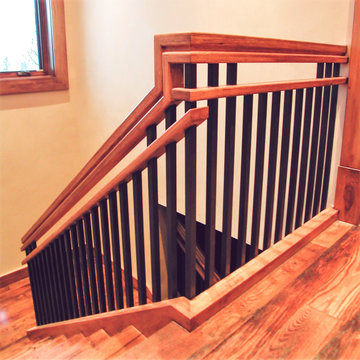
Each detail in this stairway in a home in Park City is a prime example of dressing up a typically boring straight switch back staircase. We started with Hickory treads and risers and added a housed stringer. Then a stunning custom two-piece Hickory handrail sits atop the railing with the balusters at each end piercing the lower handrail, all to create visual appeal. Add to that the illusion of the tread ends piercing through the stringers and in turn being pierced by the 1" solid steel balusters and you hold people's attention to the point that they forget that they were even climbing a stair. Now that's the way to travel!
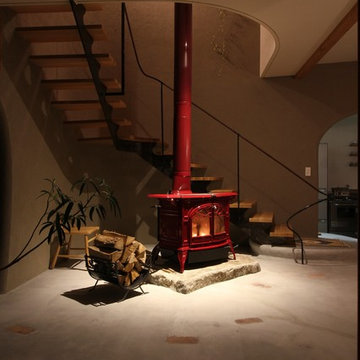
Cafe併用住宅
Immagine di una scala country con pedata in legno, nessuna alzata e parapetto in metallo
Immagine di una scala country con pedata in legno, nessuna alzata e parapetto in metallo
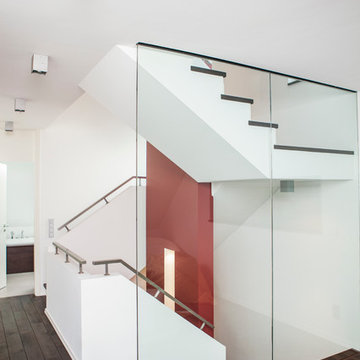
Foto: Katja Velmans
Foto di una scala a "U" minimalista con pedata in legno verniciato, alzata in legno e parapetto in metallo
Foto di una scala a "U" minimalista con pedata in legno verniciato, alzata in legno e parapetto in metallo
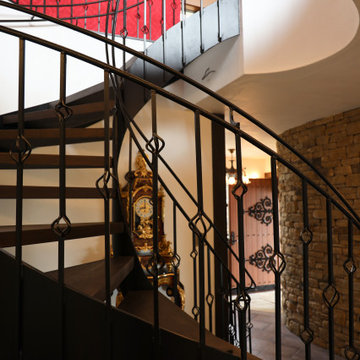
Esempio di una scala curva mediterranea con pedata in legno, nessuna alzata e parapetto in metallo
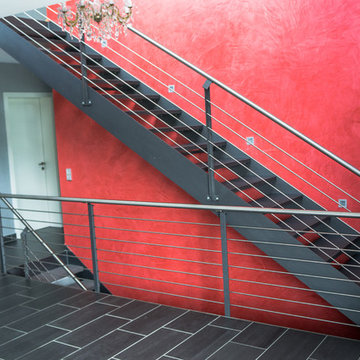
Die verkratzten und lauten Holzstufen wurden hier durch unsere speziellen Leichtbau-Stufen mit Außenseiten aus echtem Naturstein ersetzt. Im Kern sind unsere Stufen statisch stabil jedoch mit geringem Gewicht konstruiert. Dadurch erhalten Sie von uns leichte Steinstufen, die Sie überall dort einsetzen können, wo vorher nur Holz möglich war. Hier lieferten wir: "Nero Assoluto Simbabwe" K60 satiniert und imprägniert.
Historie des Projekts:
Die filigrane Stahlwangentreppe wurde aus statischen Gründen bei Neubau des Hauses mit Holzstufen ausgestattet. Schon nach kurzer Zeit zeigte sich der Verschleiß. Massive Steinstufen waren statisch nicht machbar. Mit unserem MEISTERTREPPE System konnte der Traum einer leisen, modernen und robusten Natursteintreppe sprichwörtlich leicht realisiert werden.
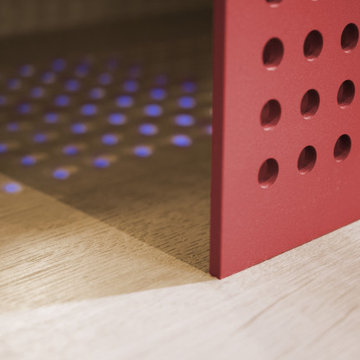
Foto di una scala curva minimal di medie dimensioni con pedata in metallo, alzata in metallo e parapetto in metallo
100 Foto di scale rosse con parapetto in metallo
5