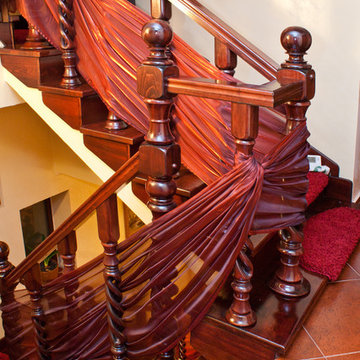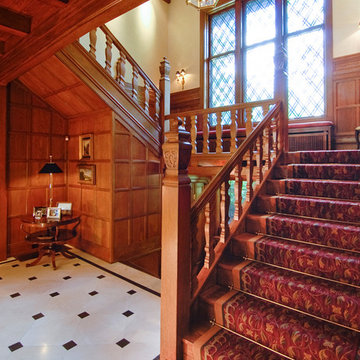342 Foto di scale rosse con alzata in legno
Filtra anche per:
Budget
Ordina per:Popolari oggi
101 - 120 di 342 foto
1 di 3
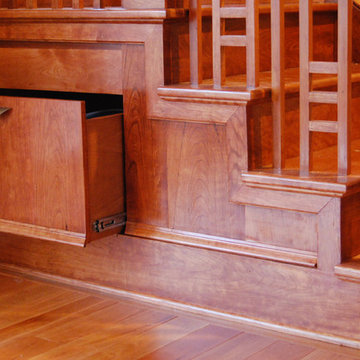
Rebecca Morano
Ispirazione per una piccola scala a "U" chic con pedata in legno e alzata in legno
Ispirazione per una piccola scala a "U" chic con pedata in legno e alzata in legno
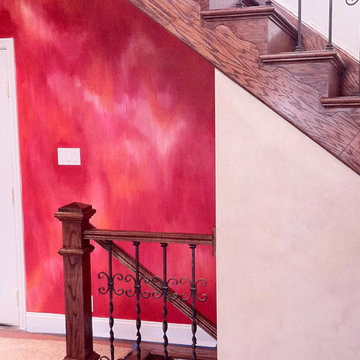
Ispirazione per una scala a "U" boho chic di medie dimensioni con pedata in legno e alzata in legno
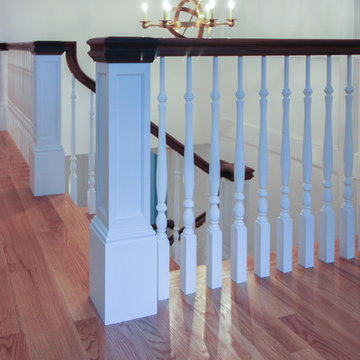
"The staircase remains an iconic expression of the technological and artistic innovation of modern times." [Dethier, Jean. (2013). Staircases/The Architecture of Ascent. New York: The Vendome Press.] A discerning client selected us to design and build this strong staircase; a magnificent visual point for the main entrance in this recently built residence. The structure features square white-painted newel posts, custom-turned wooden balusters (painted white), red oak treads, a beautifully finished walnut handrail system, and ceiling-to-floor wainscoting complementing beautifully the detailed decorative architectural trims in adjacent spaces. CSC © 1976-2020 Century Stair Company. All rights reserved.
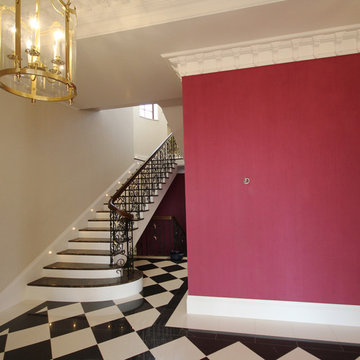
Холл в процессе стройки. Пока не хватает декора и некоторой мебели, но можно уже сравнить как было задумано и как точно реализовано. Фотография.
Immagine di una grande scala a "U" chic con pedata in marmo, alzata in legno e parapetto in metallo
Immagine di una grande scala a "U" chic con pedata in marmo, alzata in legno e parapetto in metallo
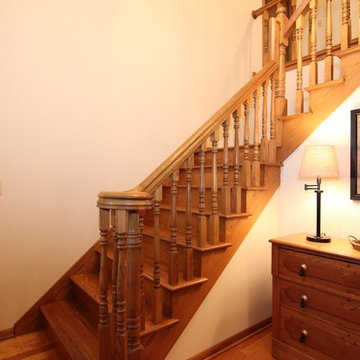
Idee per una scala a "L" classica di medie dimensioni con pedata in legno e alzata in legno
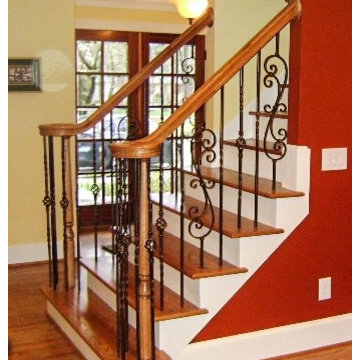
Wall removed to create elegant staircase and open space floor plan between foyer and kitchen.
Immagine di una scala a rampa dritta tradizionale di medie dimensioni con pedata in legno e alzata in legno
Immagine di una scala a rampa dritta tradizionale di medie dimensioni con pedata in legno e alzata in legno
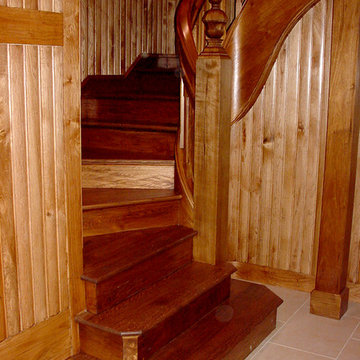
Idee per una scala curva rustica di medie dimensioni con pedata in legno e alzata in legno
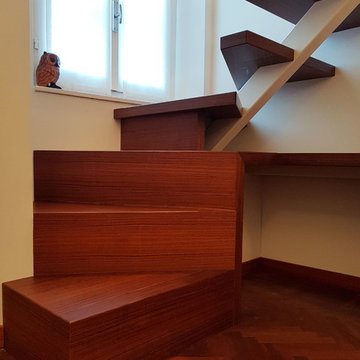
Particolare della scala di collegamento con il piano sottotetto, realizzata su disegno da artigiano: monoblocco in legno massello.
Ispirazione per una piccola scala a "L" moderna con pedata in legno, alzata in legno e parapetto in metallo
Ispirazione per una piccola scala a "L" moderna con pedata in legno, alzata in legno e parapetto in metallo
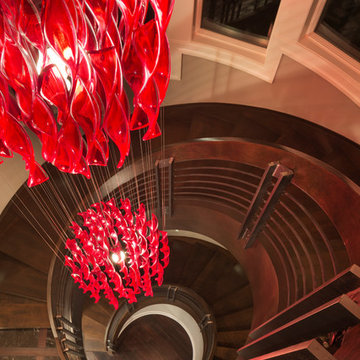
Builder: John Kraemer & Sons | Design: Rauscher & Associates | Landscape Design: Coen + Partners | Photography: Landmark Photography
Ispirazione per un'ampia scala a chiocciola con pedata in legno e alzata in legno
Ispirazione per un'ampia scala a chiocciola con pedata in legno e alzata in legno
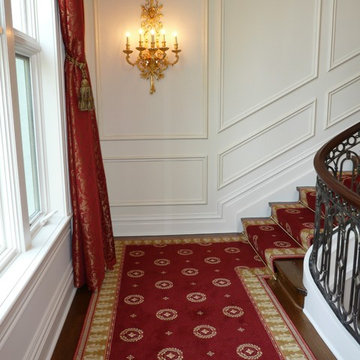
Grand staircase runner with brass stair rods. The stair runner is a wool Axminister custom made for the main stairs.
Idee per un'ampia scala a "U" chic con pedata in legno e alzata in legno
Idee per un'ampia scala a "U" chic con pedata in legno e alzata in legno
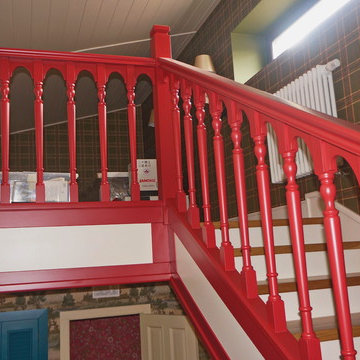
Роскошная лестница в Викторианском стиле - элегантная, буржуазная и запоминающаяся.
Колористическое решение лестницы строится на приглушенно-красных и медовых оттенках. Они гармонируют с золотистым цветом паркета, уложенным французской ёлочкой.
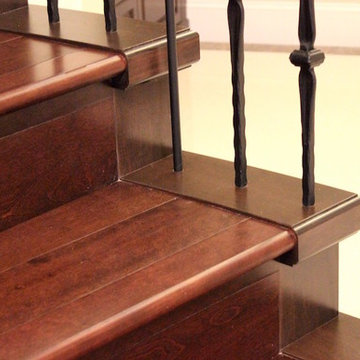
Oleg Ivanov
Foto di una scala a rampa dritta minimalista di medie dimensioni con pedata in legno, alzata in legno e parapetto in metallo
Foto di una scala a rampa dritta minimalista di medie dimensioni con pedata in legno, alzata in legno e parapetto in metallo
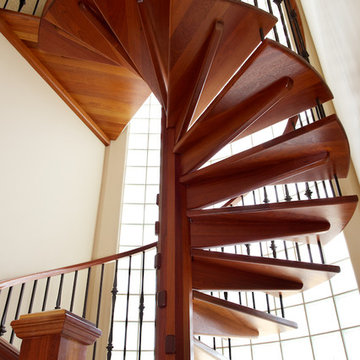
Ryan Patrick Kelly Photographs
Idee per una scala a chiocciola classica con pedata in legno, alzata in legno e parapetto in legno
Idee per una scala a chiocciola classica con pedata in legno, alzata in legno e parapetto in legno
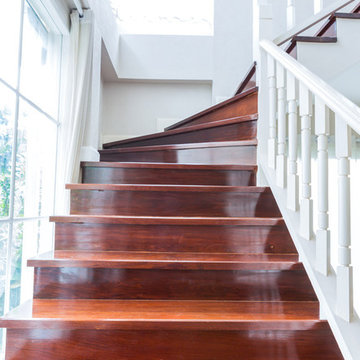
Wooden Staircase/Brazilian Cherry/MWoodFloors/Miami
Idee per una grande scala curva con pedata in legno e alzata in legno
Idee per una grande scala curva con pedata in legno e alzata in legno
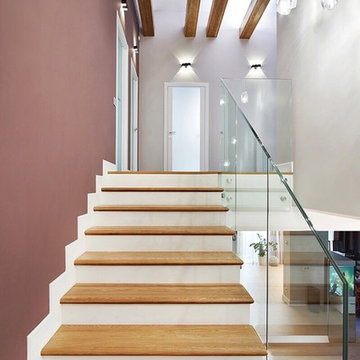
Андрей Быданов
Esempio di una grande scala a "L" minimal con pedata in legno, alzata in legno e parapetto in vetro
Esempio di una grande scala a "L" minimal con pedata in legno, alzata in legno e parapetto in vetro
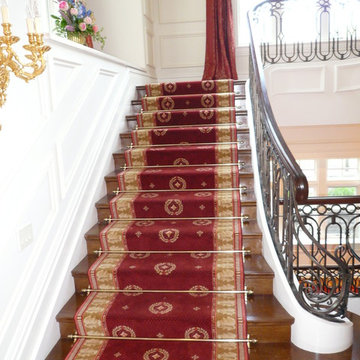
Grand staircase runner with brass stair rods. The stair runner is a wool Axminister custom made for the main stairs.
Foto di un'ampia scala a "U" tradizionale con pedata in legno e alzata in legno
Foto di un'ampia scala a "U" tradizionale con pedata in legno e alzata in legno
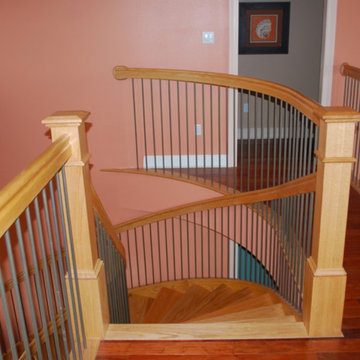
Idee per una scala curva stile americano di medie dimensioni con pedata in legno e alzata in legno
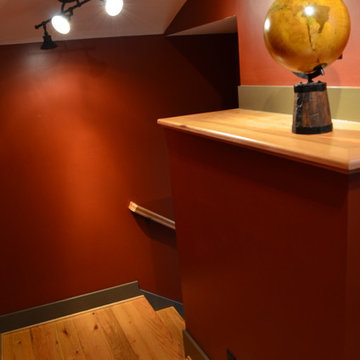
Donald Chapman, AIA,CMB
This unique project, located in Donalds, South Carolina began with the owners requesting three primary uses. First, it was have separate guest accommodations for family and friends when visiting their rural area. The desire to house and display collectible cars was the second goal. The owner’s passion of wine became the final feature incorporated into this multi use structure.
This Guest House – Collector Garage – Wine Cellar was designed and constructed to settle into the picturesque farm setting and be reminiscent of an old house that once stood in the pasture. The front porch invites you to sit in a rocker or swing while enjoying the surrounding views. As you step inside the red oak door, the stair to the right leads guests up to a 1150 SF of living space that utilizes varied widths of red oak flooring that was harvested from the property and installed by the owner. Guest accommodations feature two bedroom suites joined by a nicely appointed living and dining area as well as fully stocked kitchen to provide a self-sufficient stay.
Disguised behind two tone stained cement siding, cedar shutters and dark earth tones, the main level of the house features enough space for storing and displaying six of the owner’s automobiles. The collection is accented by natural light from the windows, painted wainscoting and trim while positioned on three toned speckled epoxy coated floors.
The third and final use is located underground behind a custom built 3” thick arched door. This climatically controlled 2500 bottle wine cellar is highlighted with custom designed and owner built white oak racking system that was again constructed utilizing trees that were harvested from the property in earlier years. Other features are stained concrete floors, tongue and grooved pine ceiling and parch coated red walls. All are accented by low voltage track lighting along with a hand forged wrought iron & glass chandelier that is positioned above a wormy chestnut tasting table. Three wooden generator wheels salvaged from a local building were installed and act as additional storage and display for wine as well as give a historical tie to the community, always prompting interesting conversations among the owner’s and their guests.
This all-electric Energy Star Certified project allowed the owner to capture all three desires into one environment… Three birds… one stone.
342 Foto di scale rosse con alzata in legno
6
