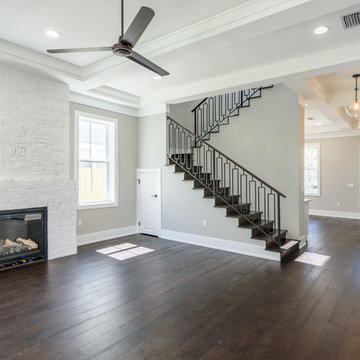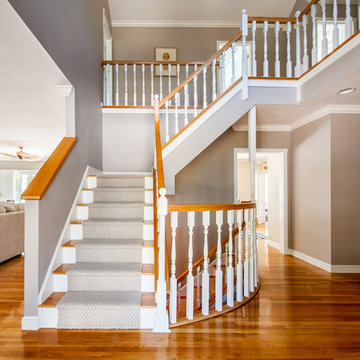214 Foto di scale
Filtra anche per:
Budget
Ordina per:Popolari oggi
1 - 20 di 214 foto
1 di 3
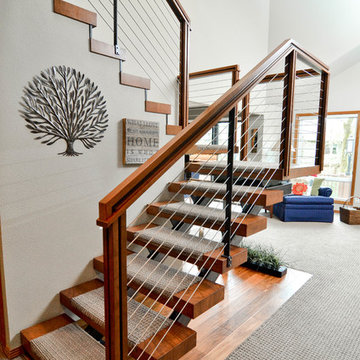
Photo by: Vern Uyetake
Idee per una scala a "U" moderna di medie dimensioni con pedata in moquette, nessuna alzata e parapetto in cavi
Idee per una scala a "U" moderna di medie dimensioni con pedata in moquette, nessuna alzata e parapetto in cavi
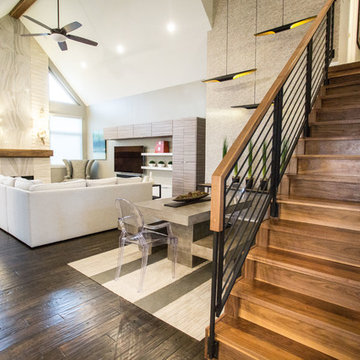
Idee per una scala a rampa dritta design di medie dimensioni con pedata in legno, alzata in legno e parapetto in materiali misti
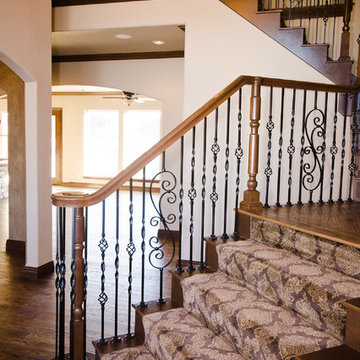
A two-story entry awaits visitors just inside the double front doors.
Idee per una grande scala curva chic con pedata in moquette, alzata in moquette e parapetto in metallo
Idee per una grande scala curva chic con pedata in moquette, alzata in moquette e parapetto in metallo
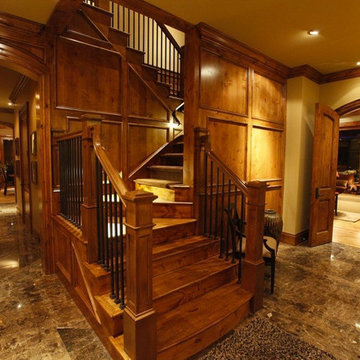
Immagine di una grande scala a "U" stile americano con pedata in legno, alzata in legno e parapetto in materiali misti
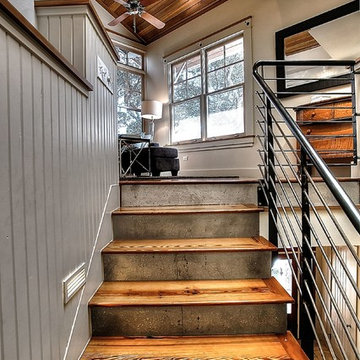
Alan Barley, AIA
This Tarrytown Residence looks rejuvenated after its modern interior restoration. Outstanding features include the pool that acts as a heating and cooling system for the house, a detached garage that doubles as a work space, and an open floor plan that allows for the most comfort and movement when in the home. This family house received a 'face-lift' with the new brighter wall color choices, the updated furniture, and the much needed TLC any house deserves. A big and wonderful change for this family house.
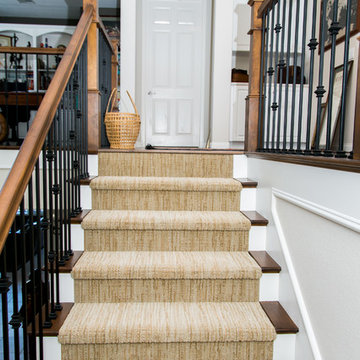
Here's a look at one of our most recent projects. Our client selected Summit Floors | American Hickory Barnside for their hardwood flooring and Karastan Carpet's Dramatic Details | Coastal Beige.
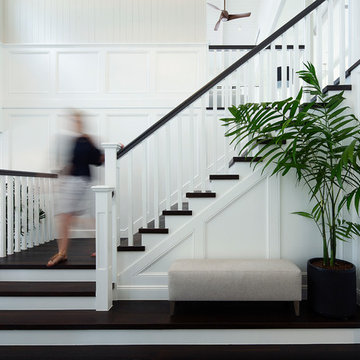
Caco Photography
Immagine di una grande scala a "L" stile marino con pedata in legno, alzata in legno verniciato e parapetto in legno
Immagine di una grande scala a "L" stile marino con pedata in legno, alzata in legno verniciato e parapetto in legno
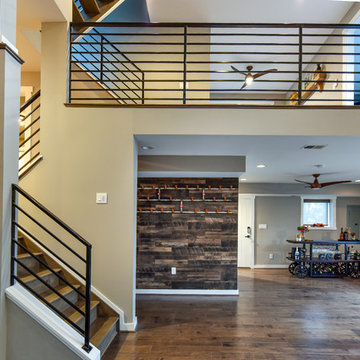
Felicia Evans Photography
Ispirazione per una grande scala a "U" minimalista con pedata in legno, alzata in legno e parapetto in metallo
Ispirazione per una grande scala a "U" minimalista con pedata in legno, alzata in legno e parapetto in metallo
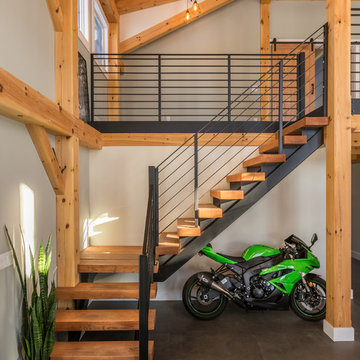
Immagine di una scala a "L" industriale di medie dimensioni con pedata in legno, nessuna alzata e parapetto in metallo
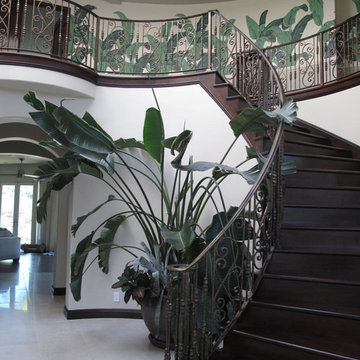
Ispirazione per una grande scala curva tropicale con pedata in legno e alzata in legno
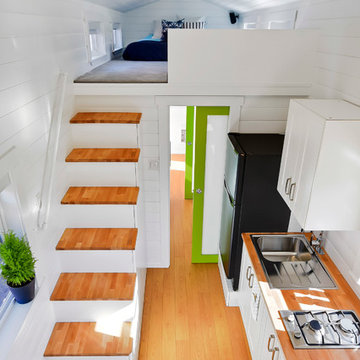
James Alfred Photography
Esempio di una piccola scala a rampa dritta design con pedata in legno e alzata in legno
Esempio di una piccola scala a rampa dritta design con pedata in legno e alzata in legno
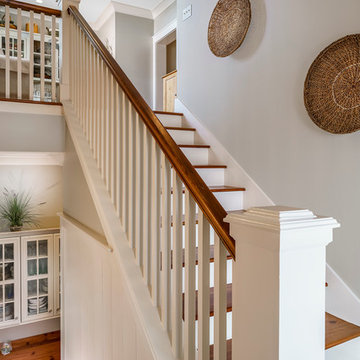
Very clean lines on this staircase with nice contrast between white and hardwood rails. Lots of details, including the custom made newel post.
Ispirazione per una grande scala a "L" chic con pedata in legno, alzata in legno verniciato e parapetto in legno
Ispirazione per una grande scala a "L" chic con pedata in legno, alzata in legno verniciato e parapetto in legno
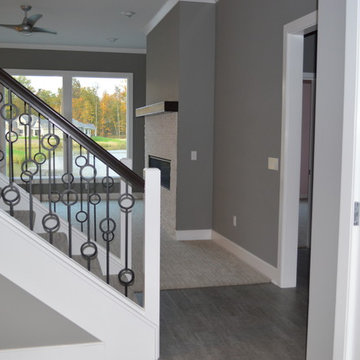
Idee per una scala a rampa dritta moderna di medie dimensioni con pedata in moquette, alzata in moquette e parapetto in metallo
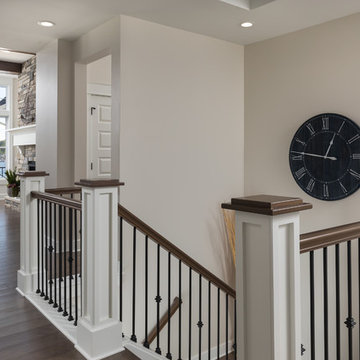
Immagine di una grande scala a "U" stile marinaro con pedata in legno, alzata in legno e parapetto in legno
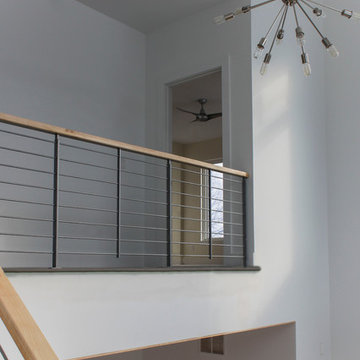
The maple slab-like treads complement the wood installed on floors and ceiling, and contrast beautifully against the crisp white interior selected by owners; the open risers add a sophisticated touch to this ultra-modern home and create an airy feeling that complements the openness of this home’s layout. Century Stair designed, manufactured and installed this structural multi-level staircase (with matching hardwood handrails and hand-forged steel railing supports) conforming to local residential building codes. CSC 1976-2020 © Century Stair Company ® All rights reserved.
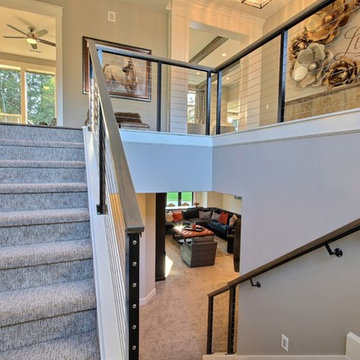
The Ascension - Super Ranch on Acreage in Ridgefield Washington by Cascade West Development Inc.
Downstairs 3 bedrooms, including a princess suite, plus a full bathroom and an oversized game room can be found. The hearty Game Room is crafted with a massive entertainment center built-in to accommodate a large flat-screen T.V along with various electronics and gaming systems. The large Game Room also features a wet bar to complete the space and facilitate cleanliness and togetherness. At the opposite end of the Game Room is a floor-to-ceiling accordion door that allows you to remove the boundaries between The Ascension and it’s surroundings. Once open, the fun can flow freely from the home.
Cascade West Facebook: https://goo.gl/MCD2U1
Cascade West Website: https://goo.gl/XHm7Un
These photos, like many of ours, were taken by the good people of ExposioHDR - Portland, Or
Exposio Facebook: https://goo.gl/SpSvyo
Exposio Website: https://goo.gl/Cbm8Ya
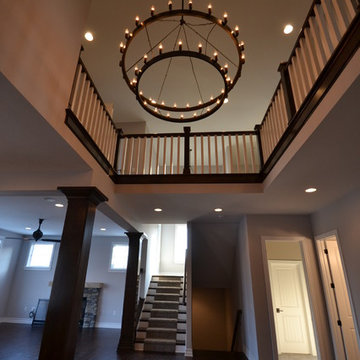
2-story space above Dining Room table with two-tiered RH light fixture by Hearth & Stone Builders LLC
Immagine di una grande scala a "U" country con pedata in legno e alzata in legno verniciato
Immagine di una grande scala a "U" country con pedata in legno e alzata in legno verniciato
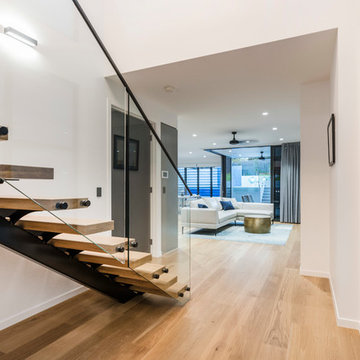
American oak open tread stairs with black monostringer and handrail.
Ispirazione per una scala a rampa dritta minimalista di medie dimensioni con pedata in legno, nessuna alzata e parapetto in vetro
Ispirazione per una scala a rampa dritta minimalista di medie dimensioni con pedata in legno, nessuna alzata e parapetto in vetro
214 Foto di scale
1
