2.672 Foto di scale
Filtra anche per:
Budget
Ordina per:Popolari oggi
241 - 260 di 2.672 foto
1 di 3
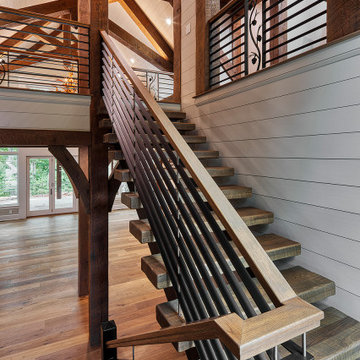
Custom designed and crafted floating stair system built using metal and White Oak components. This is one of my favorite elements in this custom home completed in 2020.
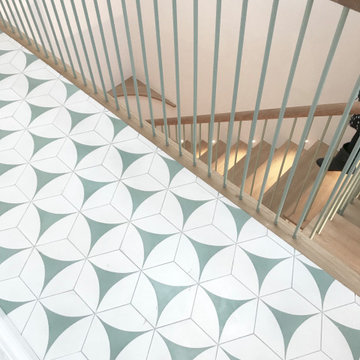
Details of stairs to basement, Grade II listed Captains House, Blackheath.
Ispirazione per una grande scala a "L" minimal con pedata in legno, alzata in legno, parapetto in metallo e pannellatura
Ispirazione per una grande scala a "L" minimal con pedata in legno, alzata in legno, parapetto in metallo e pannellatura

Wood and metal are a match made in heaven. Industrial rustic at it's finest!
Idee per una grande scala sospesa industriale con pedata in legno, alzata in metallo, parapetto in metallo e pareti in perlinato
Idee per una grande scala sospesa industriale con pedata in legno, alzata in metallo, parapetto in metallo e pareti in perlinato
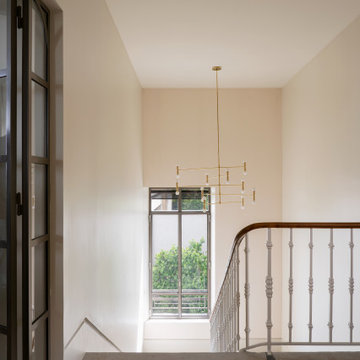
Idee per una grande scala a "U" chic con pedata in pietra calcarea, alzata in pietra calcarea, parapetto in metallo e carta da parati
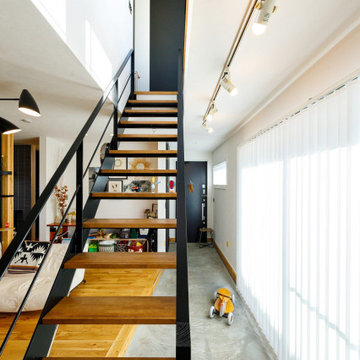
土間の奥から、正面の玄関ドアと2階を見た様子。2階とは吹き抜けで繋がっており、家中どこに居ても家族の声が聞こえます。これだけ開放的な空間でも、「暑さや寒さはほとんど感じない、年中一定の心地よさ」に包まれているそうです。
Ispirazione per una scala a rampa dritta industriale di medie dimensioni con pedata in legno, parapetto in metallo e carta da parati
Ispirazione per una scala a rampa dritta industriale di medie dimensioni con pedata in legno, parapetto in metallo e carta da parati
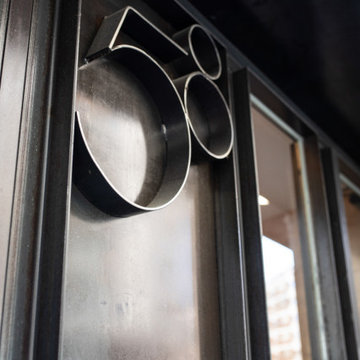
Ispirazione per una scala minimalista di medie dimensioni con parapetto in legno e pannellatura
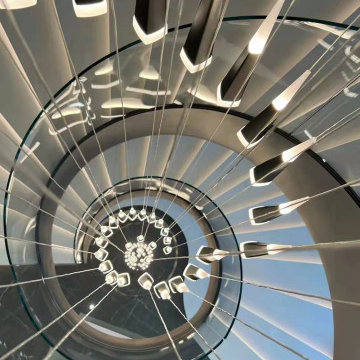
Stair Structure:
5/8" thick frameless glass railing
Metallic powder coating steel stringer
Whitestone treads
Ispirazione per una grande scala curva moderna con pedata in marmo, alzata in marmo, parapetto in vetro e pannellatura
Ispirazione per una grande scala curva moderna con pedata in marmo, alzata in marmo, parapetto in vetro e pannellatura
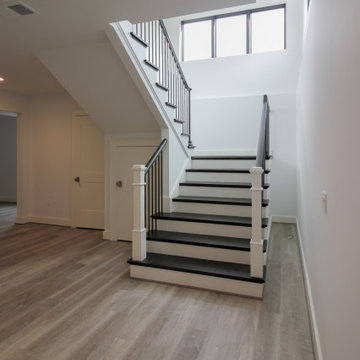
Traditional white-painted newels and risers combined with a modern vertical-balustrade system (black-painted rails) resulted in an elegant space with clean lines, warm and spacious feel. Staircase floats between large windows allowing natural light to reach all levels in this home, especially the basement area. CSC 1976-2021 © Century Stair Company ® All rights reserved.
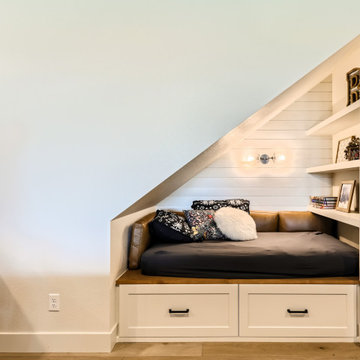
Immagine di una scala a rampa dritta country di medie dimensioni con pedata in moquette, alzata in moquette, parapetto in materiali misti e pannellatura
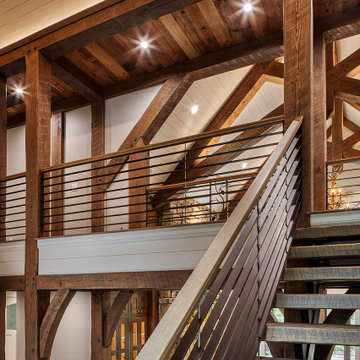
Stair & railing details, custom designed & built to the client taste. Some of the many special features on this project.
Foto di una scala sospesa stile americano di medie dimensioni con pedata in legno, nessuna alzata, parapetto in metallo e pareti in perlinato
Foto di una scala sospesa stile americano di medie dimensioni con pedata in legno, nessuna alzata, parapetto in metallo e pareti in perlinato
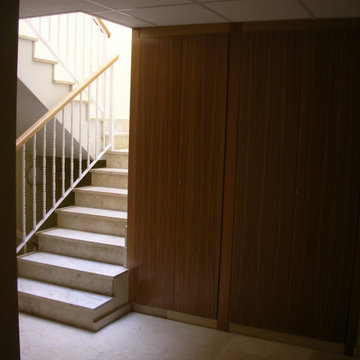
Revestimiento de escalera de ida y vuelta, con peldaños de 100 cm de ancho, forrado de peldaño formado por huella de mármol Crema marfil, acabado pulido, tabica de mármol Crema marfil, acabado pulido y zanquín de mármol Crema marfil de dos piezas, recibido con mortero de cemento.
Revestimiento decorativo de fibra de vidrio. Ideal para paredes o techos interiores en edificios nuevos o antiguos. En combinación con pinturas de alta calidad aportan a cada ambiente un carácter personal además de proporcionar una protección especial en paredes para zonas de tráfico intenso, así como, la eliminación de fisuras. Estable, resistente y permeable al vapor.
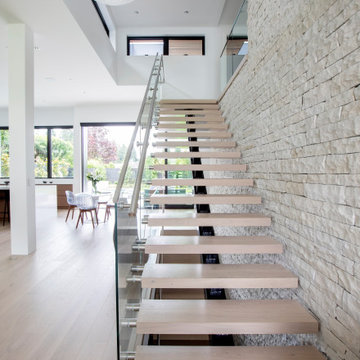
Idee per una scala sospesa design di medie dimensioni con pedata in legno, parapetto in metallo e pareti in mattoni
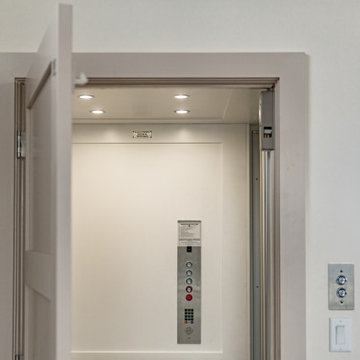
VISION AND NEEDS:
Homeowner sought a ‘retreat’ outside of NY that would have water views and offer options for entertaining groups of friends in the house and by pool. Being a car enthusiast, it was important to have a multi-car-garage.
MCHUGH SOLUTION:
The client sought McHugh because of our recognizable modern designs in the area.
We were up for the challenge to design a home with a narrow lot located in a flood zone where views of the Toms River were secured from multiple rooms; while providing privacy on either side of the house. The elevated foundation offered incredible views from the roof. Each guest room opened up to a beautiful balcony. Flower beds, beautiful natural stone quarried from West Virginia and cedar siding, warmed the modern aesthetic, as you ascend to the front porch.
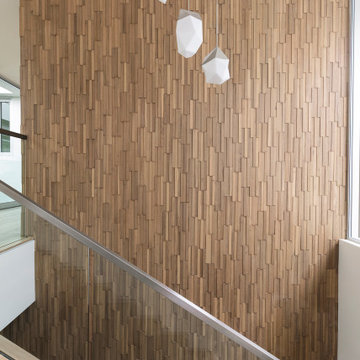
Louisa, San Clemente Coastal Modern Architecture
The brief for this modern coastal home was to create a place where the clients and their children and their families could gather to enjoy all the beauty of living in Southern California. Maximizing the lot was key to unlocking the potential of this property so the decision was made to excavate the entire property to allow natural light and ventilation to circulate through the lower level of the home.
A courtyard with a green wall and olive tree act as the lung for the building as the coastal breeze brings fresh air in and circulates out the old through the courtyard.
The concept for the home was to be living on a deck, so the large expanse of glass doors fold away to allow a seamless connection between the indoor and outdoors and feeling of being out on the deck is felt on the interior. A huge cantilevered beam in the roof allows for corner to completely disappear as the home looks to a beautiful ocean view and Dana Point harbor in the distance. All of the spaces throughout the home have a connection to the outdoors and this creates a light, bright and healthy environment.
Passive design principles were employed to ensure the building is as energy efficient as possible. Solar panels keep the building off the grid and and deep overhangs help in reducing the solar heat gains of the building. Ultimately this home has become a place that the families can all enjoy together as the grand kids create those memories of spending time at the beach.
Images and Video by Aandid Media.
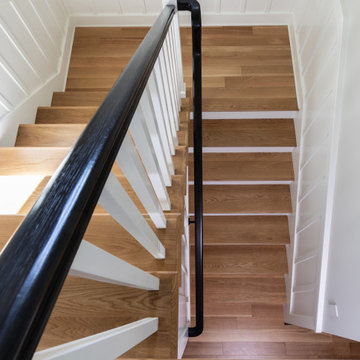
Ispirazione per una grande scala american style con pedata in legno, alzata in legno, parapetto in legno e boiserie
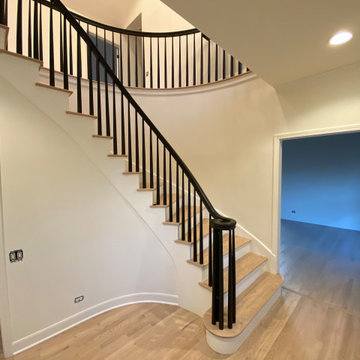
Upon completion of the Stairway Railing, Posts, Spindles, Risers and Stringer –
Prepared and Covered all Flooring
Cleaned all Handrail to remove all surface contaminates
Scuff-Sanded and Oil Primed in one (1) coat for proper topcoat adhesion
Painted in two (2) coats per-customer color using Benjamin Moore Advance Satin Latex Enamel
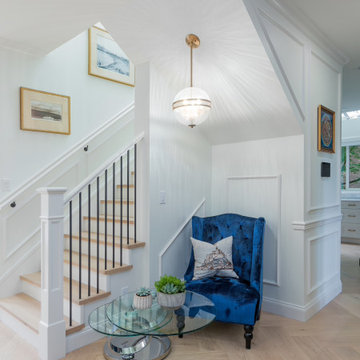
Foto di una scala a "U" chic di medie dimensioni con pedata in legno, alzata in legno verniciato, parapetto in materiali misti e boiserie
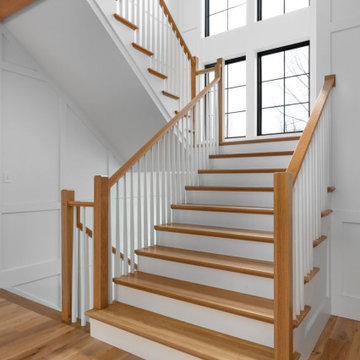
Immagine di una grande scala a "U" country con pedata in legno, alzata in legno verniciato, parapetto in legno e pannellatura
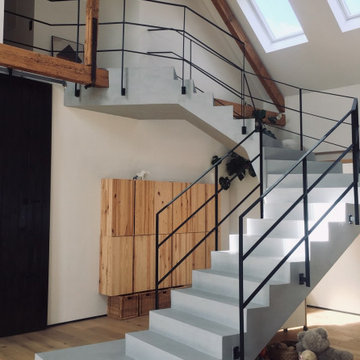
Clean concrete stair installed in an existing apartment. Concrete has been combined with Scandinavian style.
Ispirazione per una grande scala nordica con carta da parati
Ispirazione per una grande scala nordica con carta da parati
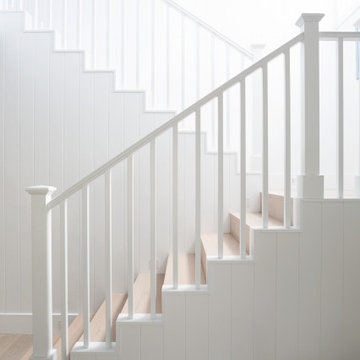
Foto di una scala a "U" costiera di medie dimensioni con pedata in legno, alzata in legno, parapetto in legno e pareti in perlinato
2.672 Foto di scale
13