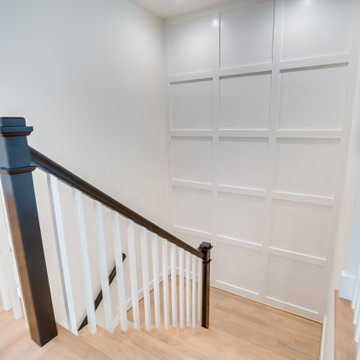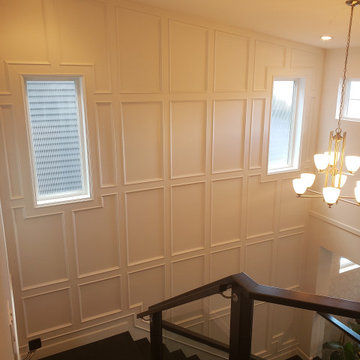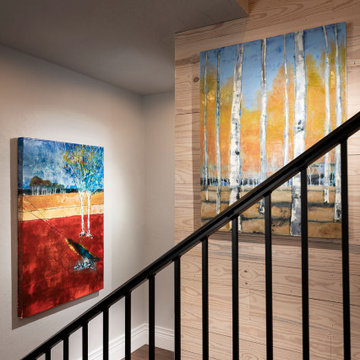2.672 Foto di scale
Filtra anche per:
Budget
Ordina per:Popolari oggi
201 - 220 di 2.672 foto
1 di 3
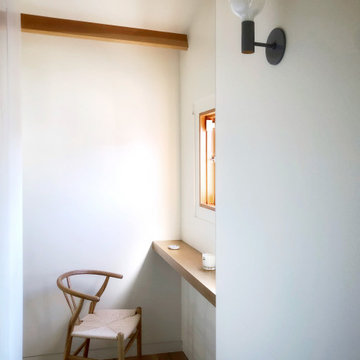
Idee per una scala a "L" minimal con pedata in legno, alzata in legno e parapetto in metallo
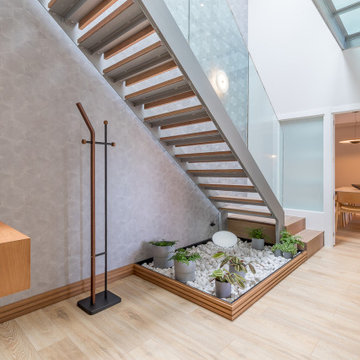
Creamos un jardín debajo de la escalera de estructura de hierro, para dar calidez, armonía y vida. Combinamos los alistonados de madera en 3 zonas de la vivienda para crear conexión entre los espacios.
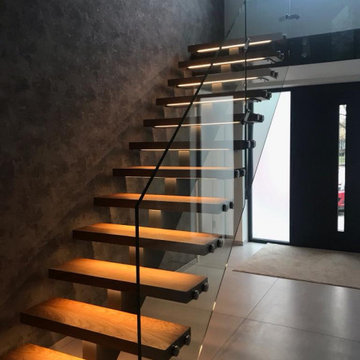
1.2M Wide opening Schuco entrance door with triple glazed frosted side window panels. Floating Stairs with Oak Steps including recessed LED lights and a glass balustade throughout. 1.2m Square Tiles installed on the grand entrance and open plan Living area
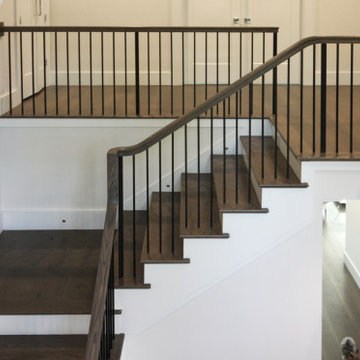
This stunning foyer features a beautiful and captivating three levels wooden staircase with vertical balusters, wooden handrail, and extended balcony; its stylish design and location make these stairs one of the main focal points in this elegant home. CSC © 1976-2020 Century Stair Company. All rights reserved.
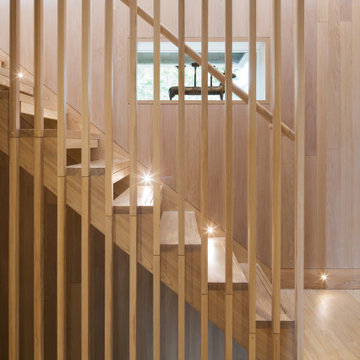
Solid hardwood stair with slatted screening and wall panelling.
Esempio di una scala a rampa dritta stile marinaro con pedata in legno, nessuna alzata, parapetto in legno e pannellatura
Esempio di una scala a rampa dritta stile marinaro con pedata in legno, nessuna alzata, parapetto in legno e pannellatura
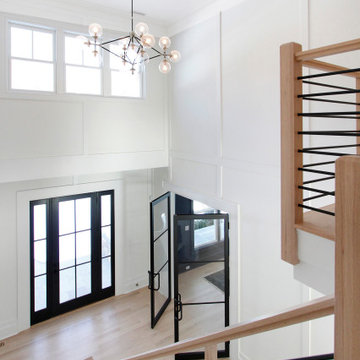
"Greenleaf" is a luxury, new construction home in Darien, CT.
Sophisticated furniture, artisan accessories and a combination of bold and neutral tones were used to create a lifestyle experience. Our staging highlights the beautiful architectural interior design done by Stephanie Rapp Interiors.

A compact yet comfortable contemporary space designed to create an intimate setting for family and friends.
Ispirazione per una piccola scala a rampa dritta contemporanea con pedata in legno, alzata in legno, parapetto in vetro e pareti in legno
Ispirazione per una piccola scala a rampa dritta contemporanea con pedata in legno, alzata in legno, parapetto in vetro e pareti in legno
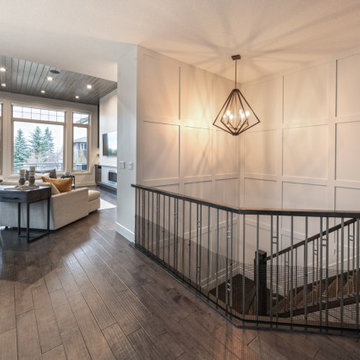
Friends and neighbors of an owner of Four Elements asked for help in redesigning certain elements of the interior of their newer home on the main floor and basement to better reflect their tastes and wants (contemporary on the main floor with a more cozy rustic feel in the basement). They wanted to update the look of their living room, hallway desk area, and stairway to the basement. They also wanted to create a 'Game of Thrones' themed media room, update the look of their entire basement living area, add a scotch bar/seating nook, and create a new gym with a glass wall. New fireplace areas were created upstairs and downstairs with new bulkheads, new tile & brick facades, along with custom cabinets. A beautiful stained shiplap ceiling was added to the living room. Custom wall paneling was installed to areas on the main floor, stairway, and basement. Wood beams and posts were milled & installed downstairs, and a custom castle-styled barn door was created for the entry into the new medieval styled media room. A gym was built with a glass wall facing the basement living area. Floating shelves with accent lighting were installed throughout - check out the scotch tasting nook! The entire home was also repainted with modern but warm colors. This project turned out beautiful!
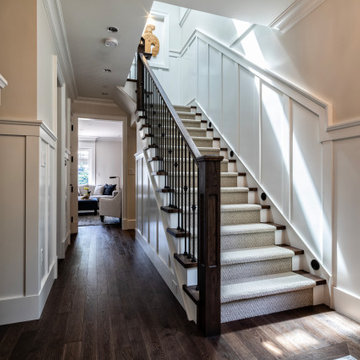
Tailored & Transitional Front Entry with hardwood tread staircase and carpet runner. Beautifully crafted wainscot lines the hallways and leads you to the upper level with precision.
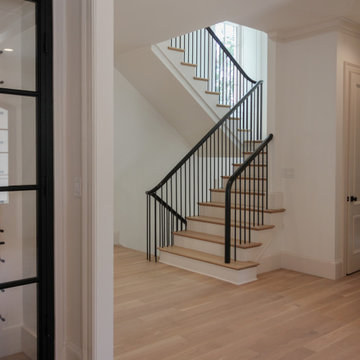
This multistory straight stair embraces nature and simplicity. It features 1" white oak treads, paint grade risers, white oak railing and vertical metal/round balusters; the combination of colors and materials selected for this specific stair design lends a clean and elegant appeal for this brand-new home.CSC 1976-2021 © Century Stair Company ® All rights reserved.
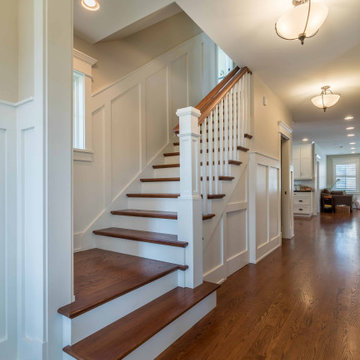
Immagine di una scala a "L" country di medie dimensioni con pedata in legno, alzata in legno, parapetto in legno e carta da parati
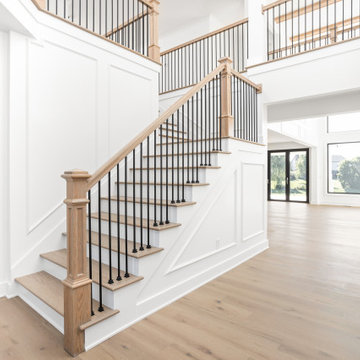
Entry way with large aluminum double doors, stairs to second level and office.
Immagine di una grande scala a "L" classica con pedata in legno, alzata in legno, parapetto in metallo e pannellatura
Immagine di una grande scala a "L" classica con pedata in legno, alzata in legno, parapetto in metallo e pannellatura
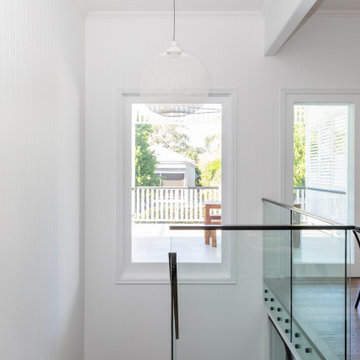
This classic Queenslander home in Red Hill, was a major renovation and therefore an opportunity to meet the family’s needs. With three active children, this family required a space that was as functional as it was beautiful, not forgetting the importance of it feeling inviting.
The resulting home references the classic Queenslander in combination with a refined mix of modern Hampton elements.
Bespoke panelling dresses the stairwell with a simple elegance, while the adjacent internal courtyard delivers light, breeze and garden vista.
Idee per una grande scala a "U" costiera con pedata in legno, alzata in legno verniciato, parapetto in materiali misti e boiserie
Idee per una grande scala a "U" costiera con pedata in legno, alzata in legno verniciato, parapetto in materiali misti e boiserie
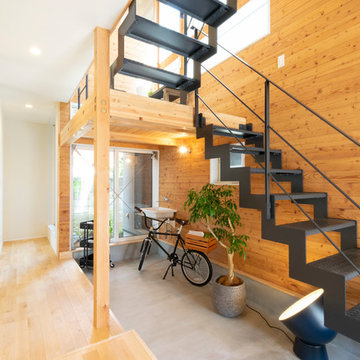
玄関を開けるとお出迎えするのは
家の中を立体的に貫通する〈トオリニワ〉
アイアンの階段と木のぬくもりが調和して
穏やかで心地のいい空間を生み出しています。
Esempio di una piccola scala a "U" etnica con pedata in metallo, nessuna alzata, parapetto in metallo e pareti in legno
Esempio di una piccola scala a "U" etnica con pedata in metallo, nessuna alzata, parapetto in metallo e pareti in legno
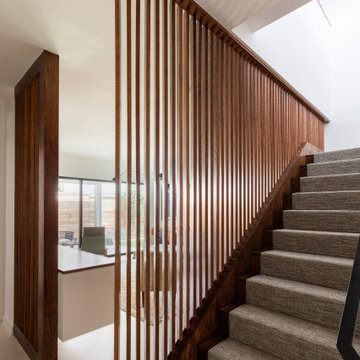
2019 Addition/Remodel by Steven Allen Designs, LLC - Featuring Clean Subtle lines + 42" Front Door + 48" Italian Tiles + Quartz Countertops + Custom Shaker Cabinets + Oak Slat Wall and Trim Accents + Design Fixtures + Artistic Tiles + Wild Wallpaper + Top of Line Appliances
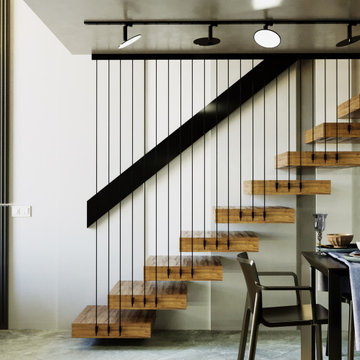
Il progetto di affitto a breve termine di un appartamento commerciale di lusso. Cosa è stato fatto: Un progetto completo per la ricostruzione dei locali. L'edificio contiene 13 appartamenti simili. Lo spazio di un ex edificio per uffici a Milano è stato completamente riorganizzato. L'altezza del soffitto ha permesso di progettare una camera da letto con la zona TV e uno spogliatoio al livello inferiore, dove si accede da una scala graziosa. Il piano terra ha un ingresso, un ampio soggiorno, cucina e bagno. Anche la facciata dell'edificio è stata ridisegnata. Il progetto è concepito in uno stile moderno di lusso.
2.672 Foto di scale
11
