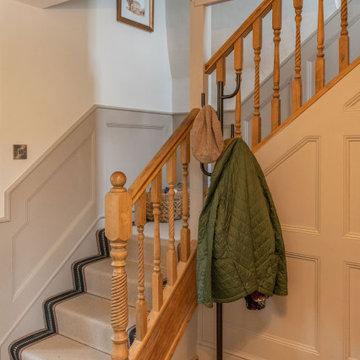2.672 Foto di scale
Filtra anche per:
Budget
Ordina per:Popolari oggi
181 - 200 di 2.672 foto
1 di 3
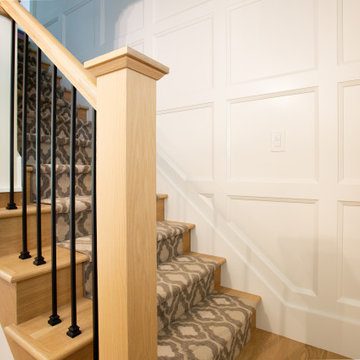
Esempio di una scala a rampa dritta tradizionale di medie dimensioni con pedata in legno, alzata in legno, parapetto in materiali misti e pannellatura
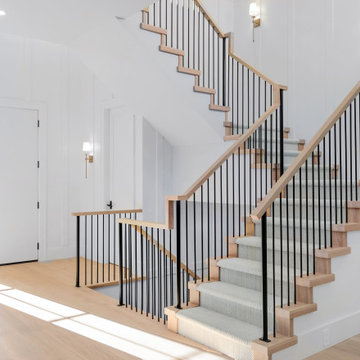
Idee per una grande scala a "U" contemporanea con pedata in moquette, alzata in moquette, parapetto in materiali misti e boiserie
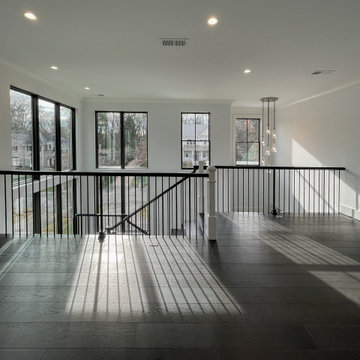
Traditional white-painted newels and risers combined with a modern vertical-balustrade system (black-painted rails) resulted in an elegant space with clean lines, warm and spacious feel. Staircase floats between large windows allowing natural light to reach all levels in this home, especially the basement area. CSC 1976-2021 © Century Stair Company ® All rights reserved.
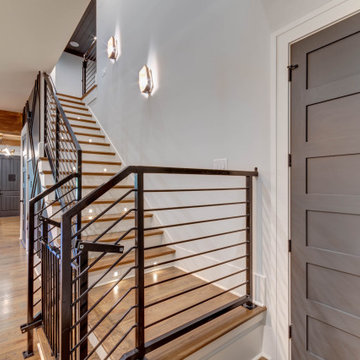
Ispirazione per una scala a "L" minimalista di medie dimensioni con pedata in legno, alzata in legno verniciato, parapetto in metallo e pannellatura
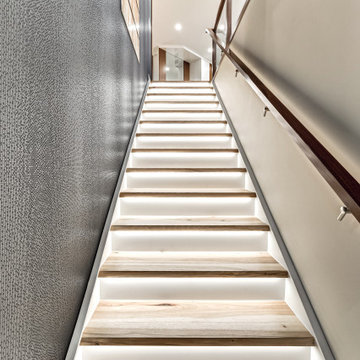
Foto di una scala a rampa dritta minimal di medie dimensioni con pedata in legno, alzata in legno verniciato, parapetto in materiali misti e carta da parati
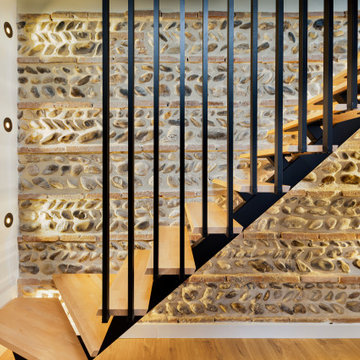
Création d'un escalier à marches suspendues, avec un barreaudage décoratif. Les marches sont en pin FSC et biseautées au niveau du nez.
Esempio di una piccola scala sospesa minimalista con pedata in legno, parapetto in metallo e pareti in mattoni
Esempio di una piccola scala sospesa minimalista con pedata in legno, parapetto in metallo e pareti in mattoni
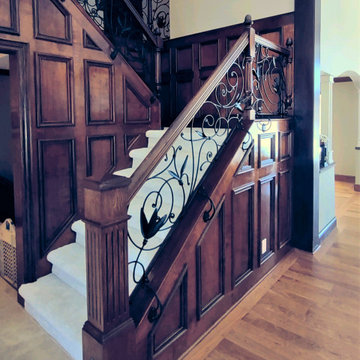
Matte black metal railing in a luxurious hand-forged design, framed by traditional wood posts and handrail.
Foto di una scala a "U" tradizionale di medie dimensioni con pedata in moquette, alzata in moquette, parapetto in materiali misti e pareti in legno
Foto di una scala a "U" tradizionale di medie dimensioni con pedata in moquette, alzata in moquette, parapetto in materiali misti e pareti in legno
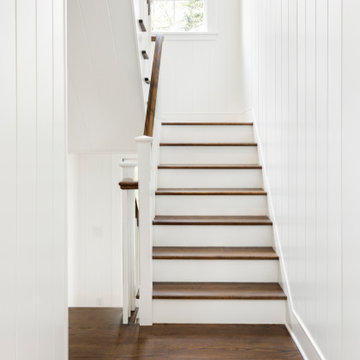
ATIID collaborated with these homeowners to curate new furnishings throughout the home while their down-to-the studs, raise-the-roof renovation, designed by Chambers Design, was underway. Pattern and color were everything to the owners, and classic “Americana” colors with a modern twist appear in the formal dining room, great room with gorgeous new screen porch, and the primary bedroom. Custom bedding that marries not-so-traditional checks and florals invites guests into each sumptuously layered bed. Vintage and contemporary area rugs in wool and jute provide color and warmth, grounding each space. Bold wallpapers were introduced in the powder and guest bathrooms, and custom draperies layered with natural fiber roman shades ala Cindy’s Window Fashions inspire the palettes and draw the eye out to the natural beauty beyond. Luxury abounds in each bathroom with gleaming chrome fixtures and classic finishes. A magnetic shade of blue paint envelops the gourmet kitchen and a buttery yellow creates a happy basement laundry room. No detail was overlooked in this stately home - down to the mudroom’s delightful dutch door and hard-wearing brick floor.
Photography by Meagan Larsen Photography

Immagine di una scala a "U" minimalista di medie dimensioni con pedata in legno, alzata in legno, parapetto in legno e pareti in legno
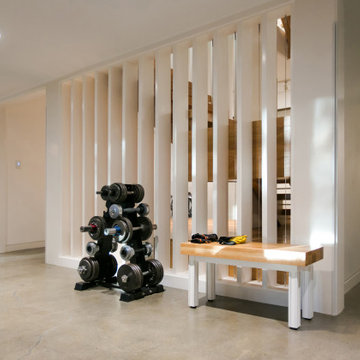
Lower Level build-out includes new 3-level architectural stair with screenwalls that borrow light through the vertical and adjacent spaces - Scandinavian Modern Interior - Indianapolis, IN - Trader's Point - Architect: HAUS | Architecture For Modern Lifestyles - Construction Manager: WERK | Building Modern - Christopher Short + Paul Reynolds - Photo: Premier Luxury Electronic Lifestyles
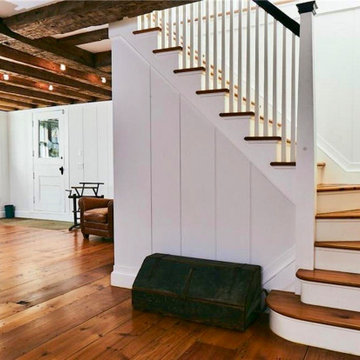
Esempio di una scala a "L" tradizionale di medie dimensioni con pedata in legno, alzata in legno verniciato, parapetto in legno e pareti in perlinato
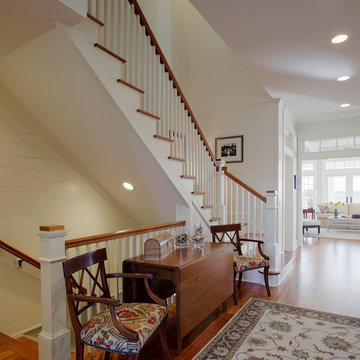
Atlantic Archives, Inc./Richard Leo Johnson
SGA Architecture LLC
Foto di una grande scala a "L" costiera con pedata in legno, alzata in legno, parapetto in legno e pareti in perlinato
Foto di una grande scala a "L" costiera con pedata in legno, alzata in legno, parapetto in legno e pareti in perlinato
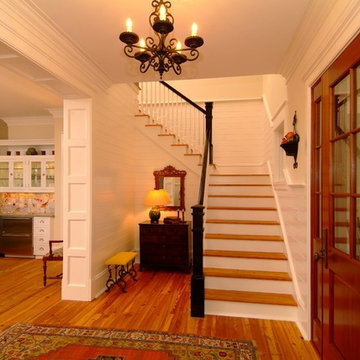
Sam Holland
Idee per una scala a "L" stile marinaro di medie dimensioni con alzata in legno, parapetto in legno e pareti in perlinato
Idee per una scala a "L" stile marinaro di medie dimensioni con alzata in legno, parapetto in legno e pareti in perlinato
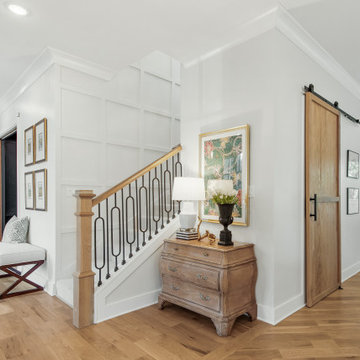
Idee per una grande scala a "U" tradizionale con pedata in moquette, alzata in moquette, parapetto in metallo e pannellatura
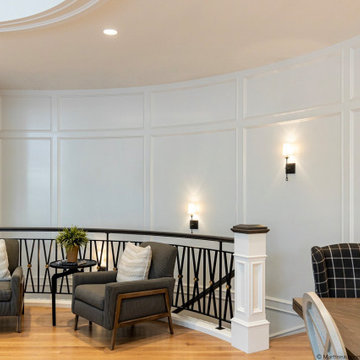
Foto di una grande scala curva classica con pedata in moquette, alzata in moquette, parapetto in legno e pannellatura

Mid Century Modern Contemporary design. White quartersawn veneer oak cabinets and white paint Crystal Cabinets
Esempio di un'ampia scala a "U" minimalista con pedata in legno, alzata in legno, parapetto in metallo e pareti in legno
Esempio di un'ampia scala a "U" minimalista con pedata in legno, alzata in legno, parapetto in metallo e pareti in legno
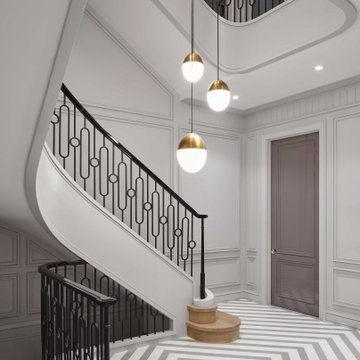
Ispirazione per una grande scala a chiocciola tradizionale con pedata in legno, alzata in legno, parapetto in metallo e pannellatura

New 3-bedroom 2.5 bathroom house, with 3-car garage. 2,635 sf (gross, plus garage and unfinished basement).
All photos by 12/12 Architects & Kmiecik Photography.
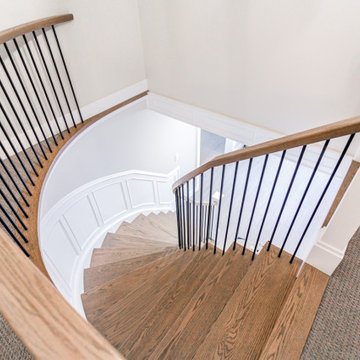
Esempio di una scala curva minimalista di medie dimensioni con pedata in legno, alzata in legno verniciato, parapetto in legno e boiserie
2.672 Foto di scale
10
