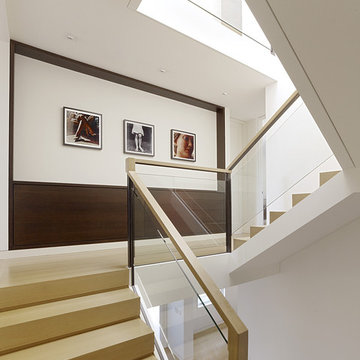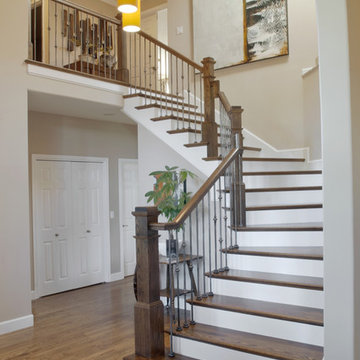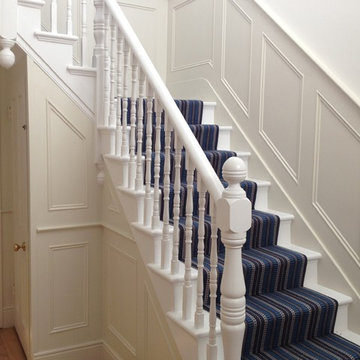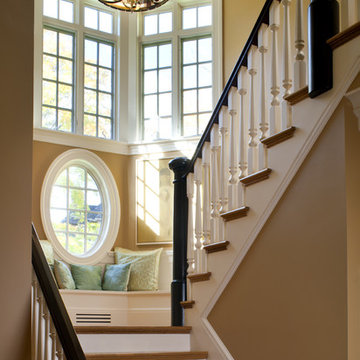431 Foto di scale
Filtra anche per:
Budget
Ordina per:Popolari oggi
1 - 20 di 431 foto

Mike Kaskel
Esempio di una grande scala a "L" chic con pedata in legno, alzata in legno verniciato e parapetto in legno
Esempio di una grande scala a "L" chic con pedata in legno, alzata in legno verniciato e parapetto in legno
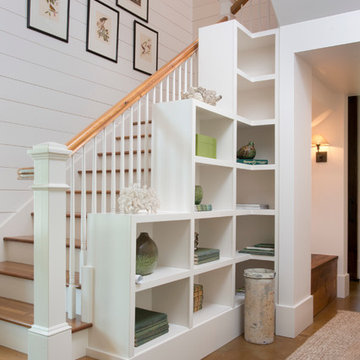
Immagine di una scala a "U" costiera con pedata in legno, alzata in legno verniciato e decorazioni per pareti
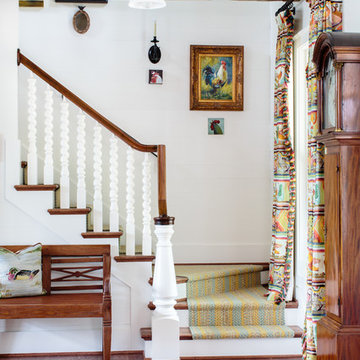
Idee per una scala a "L" chic con pedata in legno e alzata in legno verniciato
Trova il professionista locale adatto per il tuo progetto
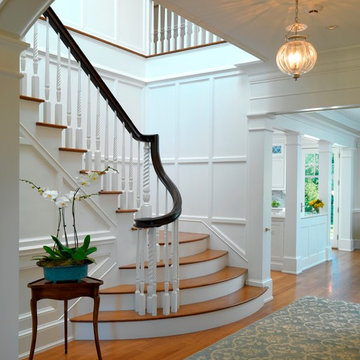
Photography by Richard Mandelkorn
Ispirazione per una scala tradizionale con pedata in legno e alzata in legno verniciato
Ispirazione per una scala tradizionale con pedata in legno e alzata in legno verniciato
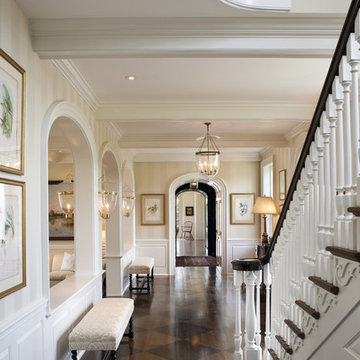
Photographer: Tom Crane
Ispirazione per una grande scala a rampa dritta chic con pedata in legno
Ispirazione per una grande scala a rampa dritta chic con pedata in legno

A one-story Craftsman bungalow was raised to create a two story house. The front bedroom was opened up to create a staircase connecting the two floors.
Joe Fletcher Photography
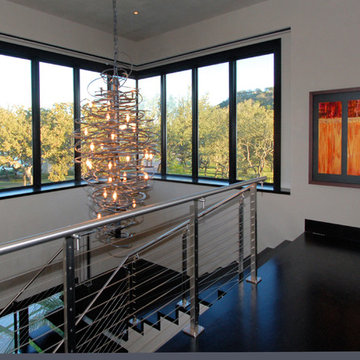
As a vacation home with an amazing locale, this home was designed with one primary focus: utilizing the breathtaking lake views. The original lot was a small island pie-shaped lot with spectacular views of Lake LBJ. Each room was created to depict a different snapshot of the lake due to the ratcheting footprint. Double 8’x11’ tall sliding glass doors merge the indoor living to the outdoor living, thus creating a seamless flow from inside to outside. The swimming pool, with its vanishing edge, was designed in such a way that it brings the lake right up to the outside living terrace, giving the feeling of actually being in the lake. There is also a twelve foot beach area under the archways of the pool’s water features for relaxing and entertaining. The beauty of the home is enough to stand alone, but being on the lake as it is makes the entire design come together as a truly stunning vacation home.
Photography by Adam Steiner

Immagine di una scala a rampa dritta contemporanea con pedata in legno e alzata in legno
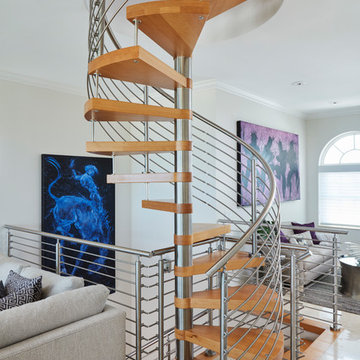
Brantley Photography
Esempio di una grande scala a chiocciola minimal con pedata in legno, nessuna alzata e parapetto in metallo
Esempio di una grande scala a chiocciola minimal con pedata in legno, nessuna alzata e parapetto in metallo
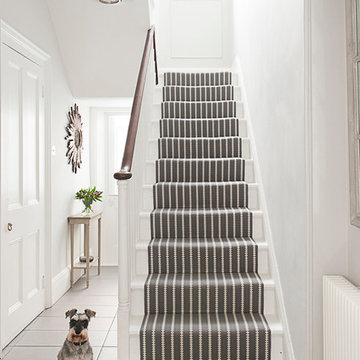
The ground floor leading up to the formal sitting room, TV room and on the second floor the bedrooms and bathroom. Stairs painted and fitted with a flat weave runner
David Mereweather
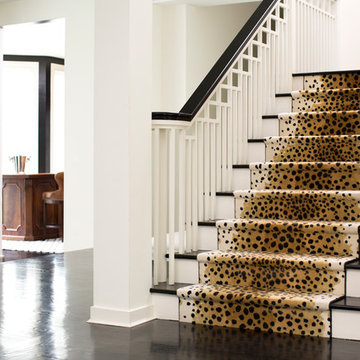
ALT BREEDING SCHWARZ ARCHITECTS - ANNAPOLIS, MD - ABSARCHITECTS.COM - 410.268.1213
Foto di una scala a "U" tradizionale con pedata in legno e alzata in legno verniciato
Foto di una scala a "U" tradizionale con pedata in legno e alzata in legno verniciato
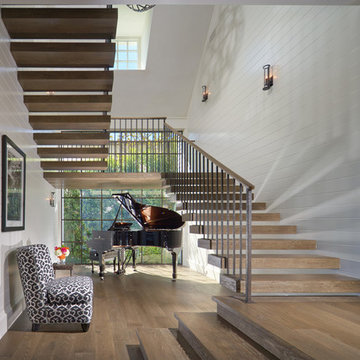
Toby Ponnay
Ispirazione per una scala a "L" costiera con pedata in legno e nessuna alzata
Ispirazione per una scala a "L" costiera con pedata in legno e nessuna alzata
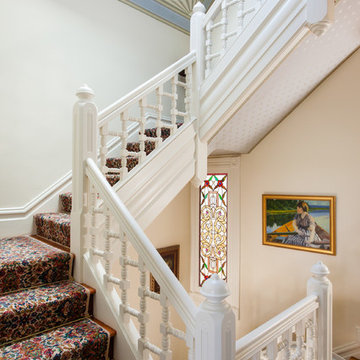
This is one of San Francisco's famous "Painted Ladies" on Alamo Square.
peterlyonsphoto.com
Foto di una scala a "L" vittoriana con pedata in moquette e alzata in moquette
Foto di una scala a "L" vittoriana con pedata in moquette e alzata in moquette
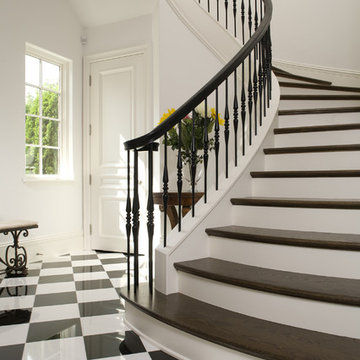
Curved Staircase
Immagine di una scala mediterranea con pedata in legno e alzata in legno verniciato
Immagine di una scala mediterranea con pedata in legno e alzata in legno verniciato
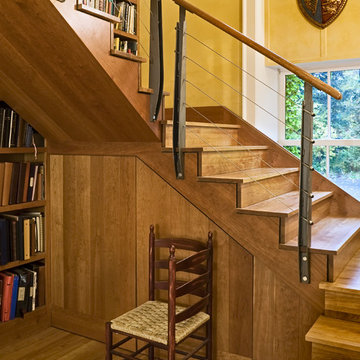
Rob Karosis Photography
www.robkarosis.com
Ispirazione per una scala contemporanea con pedata in legno, alzata in legno e parapetto in cavi
Ispirazione per una scala contemporanea con pedata in legno, alzata in legno e parapetto in cavi
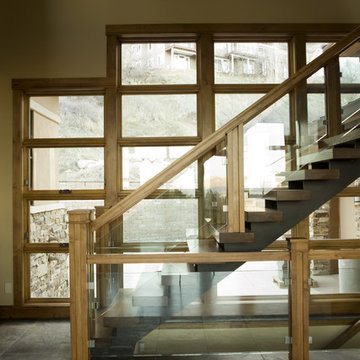
Quinn Starr photography
H&H Design
Foto di una scala design con pedata in legno, nessuna alzata e parapetto in vetro
Foto di una scala design con pedata in legno, nessuna alzata e parapetto in vetro
431 Foto di scale
1
