21 Foto di scale di medie dimensioni
Filtra anche per:
Budget
Ordina per:Popolari oggi
1 - 20 di 21 foto
1 di 3
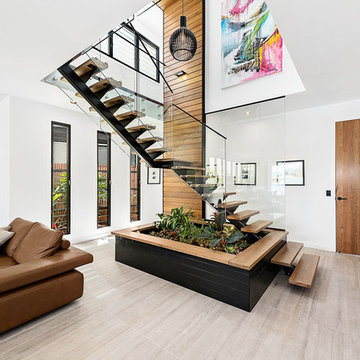
Italian Cemento Grigio Cassero porcelain floor tile. Planter box tiled in Boston Lavagna matt black subway tile.
Ispirazione per una scala a "L" contemporanea di medie dimensioni con pedata in legno, nessuna alzata e parapetto in vetro
Ispirazione per una scala a "L" contemporanea di medie dimensioni con pedata in legno, nessuna alzata e parapetto in vetro
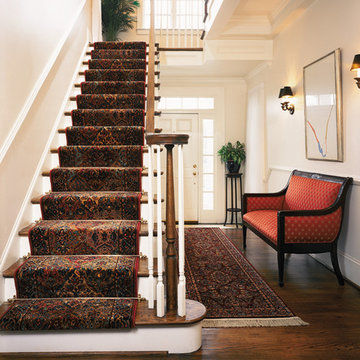
Ispirazione per una scala a rampa dritta tradizionale di medie dimensioni con pedata in legno e alzata in legno verniciato
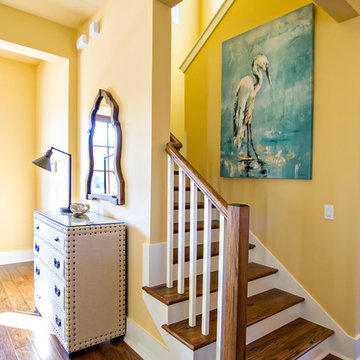
The Summer House in Paradise Key South Beach, Jacksonville Beach, Florida, Glenn Layton Homes
Ispirazione per una scala a rampa dritta costiera di medie dimensioni con pedata in legno e alzata in legno verniciato
Ispirazione per una scala a rampa dritta costiera di medie dimensioni con pedata in legno e alzata in legno verniciato

A one-story Craftsman bungalow was raised to create a two story house. The front bedroom was opened up to create a staircase connecting the two floors.
Joe Fletcher Photography
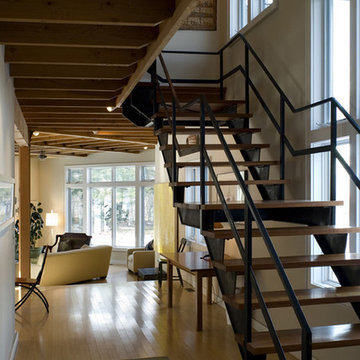
This project is a small, new house for an artist and a craftsman was driven by clean, transparent lines with a magnificent vista over the Hudson Valley. Cleaner, modern industrial vocabulary was the palette for this project. It also included separate painting and workshop studios. Clean, transparent lines governed this design, for a very open feeling.
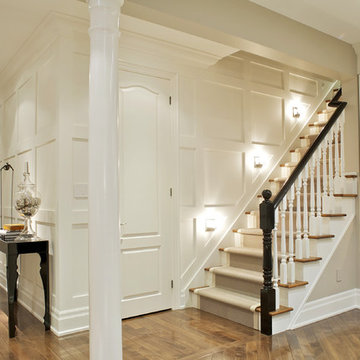
Mike Chajecki www.mikechajecki.com
Idee per una scala a rampa dritta contemporanea di medie dimensioni con pedata in legno e alzata in legno verniciato
Idee per una scala a rampa dritta contemporanea di medie dimensioni con pedata in legno e alzata in legno verniciato
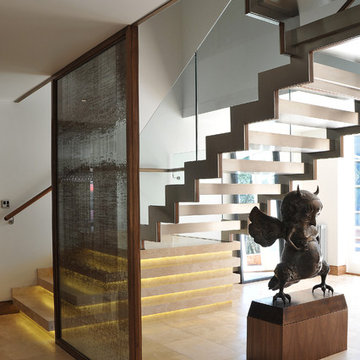
Esempio di una scala sospesa design di medie dimensioni con nessuna alzata, pedata in travertino e parapetto in vetro
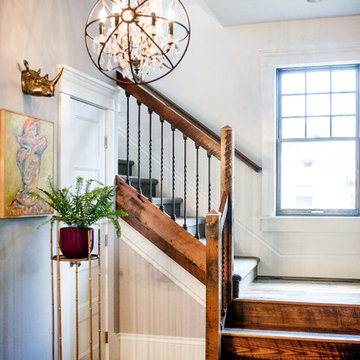
Allison Corona Photograpahy
Foto di una scala a "L" country di medie dimensioni con pedata in legno e alzata in legno
Foto di una scala a "L" country di medie dimensioni con pedata in legno e alzata in legno
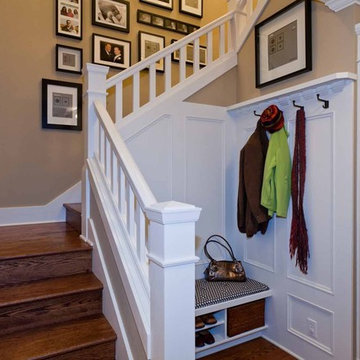
A custom staircase with a seating and coat area at the bottom. The stairs boast high-quality craftsmanship that seamlessly fit with the rest of the home.
For more about Angela Todd Studios, click here: https://www.angelatoddstudios.com/

Ben Gebo
Esempio di una scala a "L" tradizionale di medie dimensioni con pedata in legno, alzata in legno verniciato, parapetto in legno e decorazioni per pareti
Esempio di una scala a "L" tradizionale di medie dimensioni con pedata in legno, alzata in legno verniciato, parapetto in legno e decorazioni per pareti
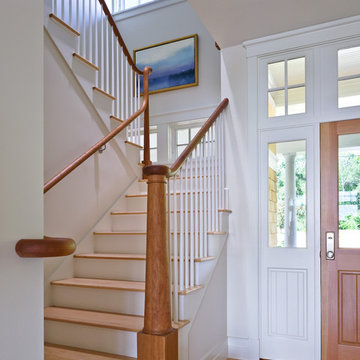
Ispirazione per una scala a rampa dritta chic di medie dimensioni con pedata in legno, alzata in legno verniciato e parapetto in legno
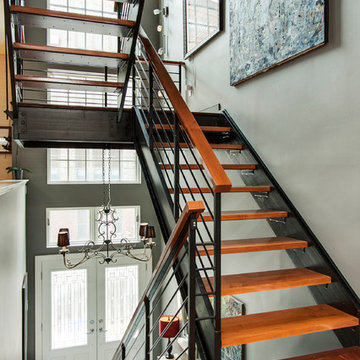
Foto di una scala a "U" contemporanea di medie dimensioni con nessuna alzata e pedata in legno
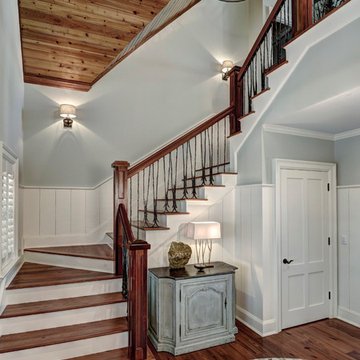
photos by William Quarles
Esempio di una scala a "U" classica di medie dimensioni con pedata in legno, alzata in legno verniciato e parapetto in materiali misti
Esempio di una scala a "U" classica di medie dimensioni con pedata in legno, alzata in legno verniciato e parapetto in materiali misti
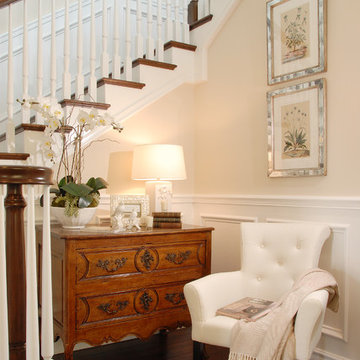
DTM Interiors
by Aimee Miller
Immagine di una scala chic di medie dimensioni con pedata in legno
Immagine di una scala chic di medie dimensioni con pedata in legno
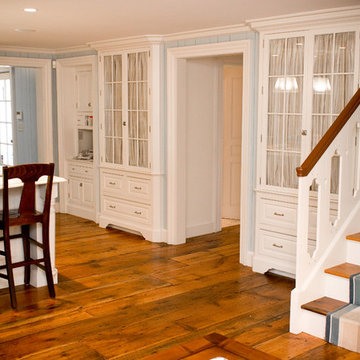
Foto di una scala a rampa dritta country di medie dimensioni con pedata in legno e alzata in legno verniciato
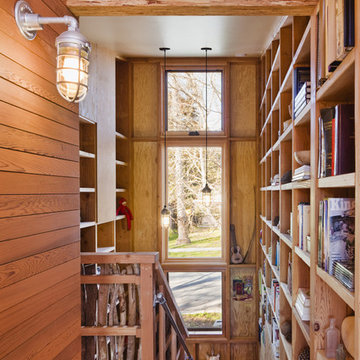
The exposed framing at the top of the stairs provides ample storage & display space.
© www.edwardcaldwellphoto.com
Immagine di una scala a "U" stile rurale di medie dimensioni con pedata in legno, alzata in legno e parapetto in legno
Immagine di una scala a "U" stile rurale di medie dimensioni con pedata in legno, alzata in legno e parapetto in legno
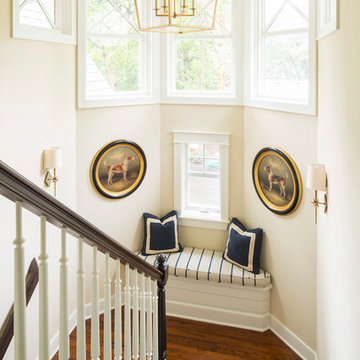
Troy Thies troy@troythiesphoto.com
Esempio di una scala a "U" classica di medie dimensioni con parapetto in legno e pedata in legno
Esempio di una scala a "U" classica di medie dimensioni con parapetto in legno e pedata in legno
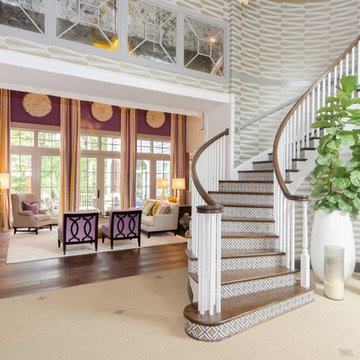
Foyer designed by Bridget Beari for the 2014 Richmond Symphony Designer House, "The Hampton Manor," built by Bel Arbor Builders.
Photography by Bryan Chavez
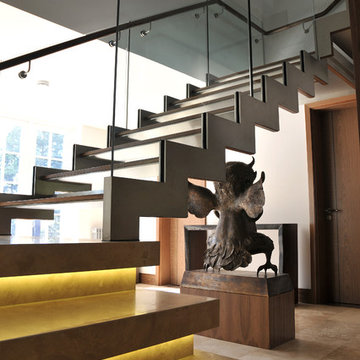
Ispirazione per una scala a "U" minimalista di medie dimensioni con nessuna alzata
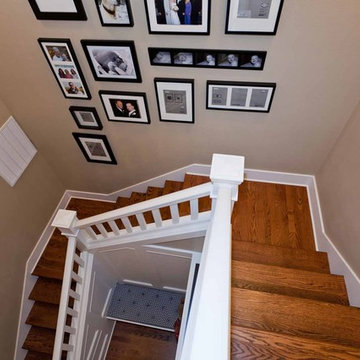
A custom staircase with a seating and coat area at the bottom. The stairs boast high-quality craftsmanship that seamlessly fit with the rest of the home.
For more about Angela Todd Studios, click here: https://www.angelatoddstudios.com/
21 Foto di scale di medie dimensioni
1