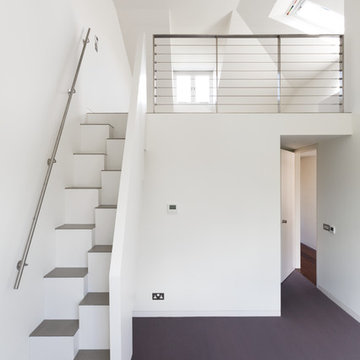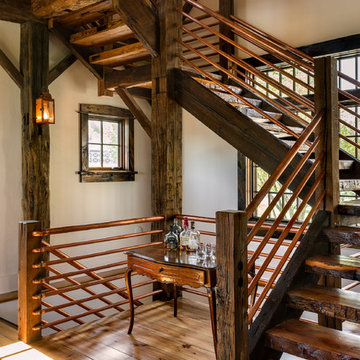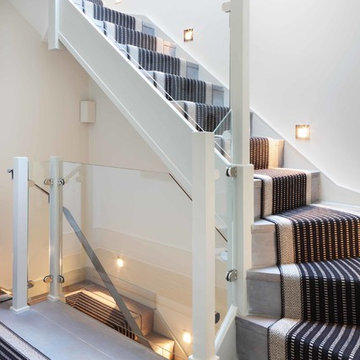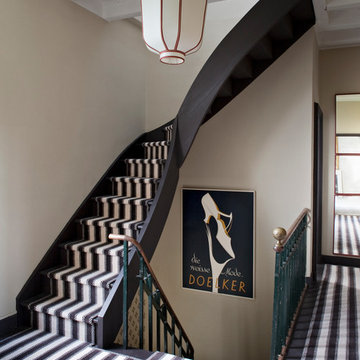110 Foto di scale
Filtra anche per:
Budget
Ordina per:Popolari oggi
41 - 60 di 110 foto
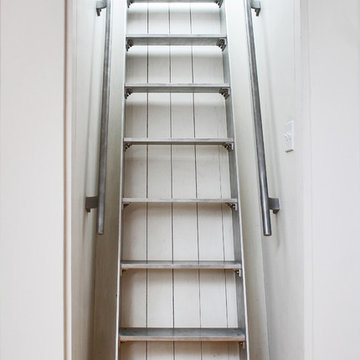
Photo: Laura Garner © 2013 Houzz
Design: GKW Working Design, Inc.
Foto di una scala bohémian
Foto di una scala bohémian
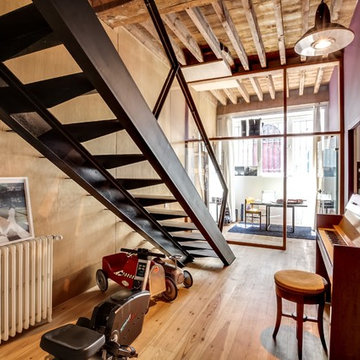
Idee per una scala a rampa dritta industriale di medie dimensioni con pedata in metallo e nessuna alzata
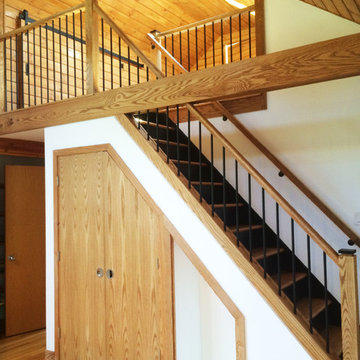
The upper wall of an existing bedroom with a high ceiling was removed to access an attic. A sleeping loft was created to free up floor space for an art studio. A code compliant stairs were created above an existing closet.
Trova il professionista locale adatto per il tuo progetto
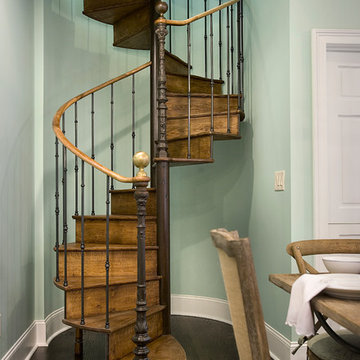
Tucked into a corner of the kitchen area is a spiral staircase that was retrieved from the burned ruins of a 16th century French castle and retrofitted for current building codes. The children enjoy using the staircase which leads to the upstairs playroom.
Photo Credit: Knotting Hill Interiors
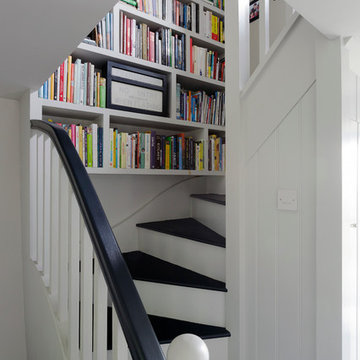
Cottage staircase
Ispirazione per una piccola scala curva country con pedata in legno e alzata in legno verniciato
Ispirazione per una piccola scala curva country con pedata in legno e alzata in legno verniciato

Photo by Alan Tansey
This East Village penthouse was designed for nocturnal entertaining. Reclaimed wood lines the walls and counters of the kitchen and dark tones accent the different spaces of the apartment. Brick walls were exposed and the stair was stripped to its raw steel finish. The guest bath shower is lined with textured slate while the floor is clad in striped Moroccan tile.
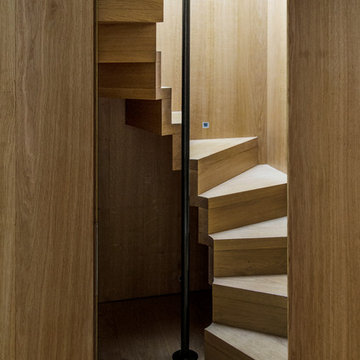
Rafael Debreu
Idee per una scala curva minimal con pedata in legno e alzata in legno
Idee per una scala curva minimal con pedata in legno e alzata in legno
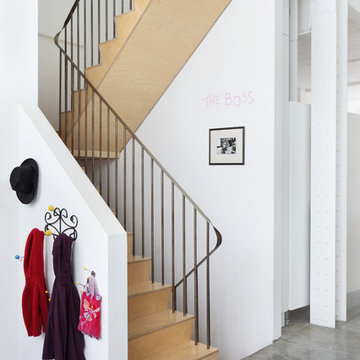
Alex James
Esempio di una scala a "U" industriale di medie dimensioni con pedata in legno e alzata in legno
Esempio di una scala a "U" industriale di medie dimensioni con pedata in legno e alzata in legno

The homeowner works from home during the day, so the office was placed with the view front and center. Although a rooftop deck and code compliant staircase were outside the scope and budget of the project, a roof access hatch and hidden staircase were included. The hidden staircase is actually a bookcase, but the view from the roof top was too good to pass up!
Vista Estate Imaging

Architect: Joan Heaton Architects
Builder: Silver Maple Construction
Foto di una scala a chiocciola stile rurale
Foto di una scala a chiocciola stile rurale
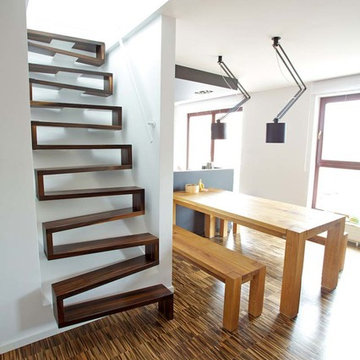
Diese Treppe begeistert Planer und Bauherren gleichermaßen und wird bei uns häufig angefragt. Bitte beachten Sie: Es handelt sich hier um sehr anspruchsvolle Handwerkskunst, im oberen Preissegment ab 6.000 €. Gerne erstellen wir Ihnen ein Angebot für Ihr Bauprojekt.
Für nur wenig mehr, erhalten Sie bei uns auch schon die sehr beliebten Kragarmtreppen.
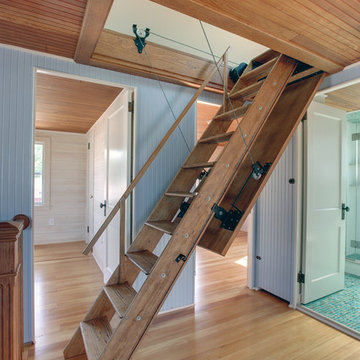
Idee per una piccola scala a rampa dritta eclettica con pedata in legno e nessuna alzata
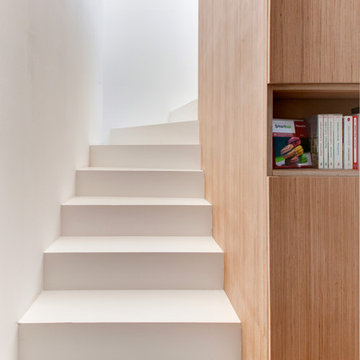
Attic bedroom design by Andrea Mosca, Architect, Paris France
Idee per una grande scala curva design con pedata in cemento
Idee per una grande scala curva design con pedata in cemento
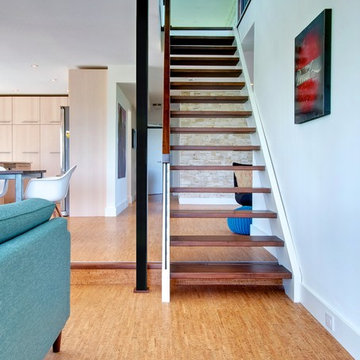
Photo: Andrew Snow © 2013 Houzz
Foto di una scala contemporanea con nessuna alzata e pedata in legno
Foto di una scala contemporanea con nessuna alzata e pedata in legno
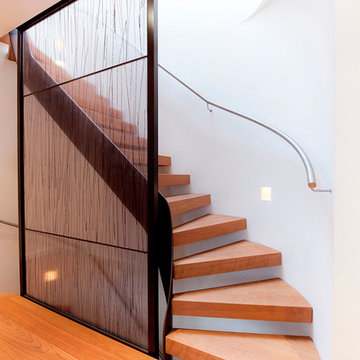
Jarek Rycak
Idee per una scala curva design con pedata in legno e nessuna alzata
Idee per una scala curva design con pedata in legno e nessuna alzata
110 Foto di scale
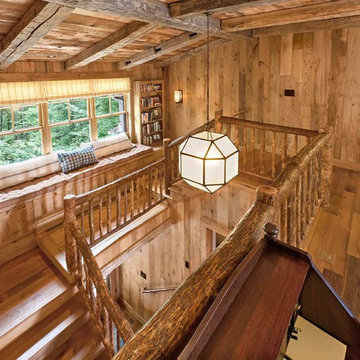
Photography: Jerry Markatos
Builder: James H. McGinnis, Inc.
Interior Design: Sharon Simonaire Design, Inc.
Esempio di una scala rustica con pedata in legno e alzata in legno
Esempio di una scala rustica con pedata in legno e alzata in legno
3
