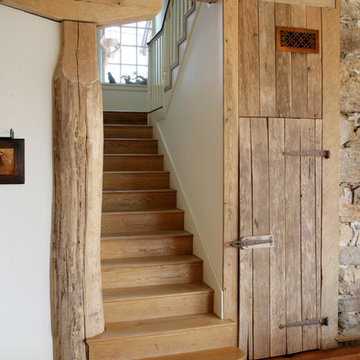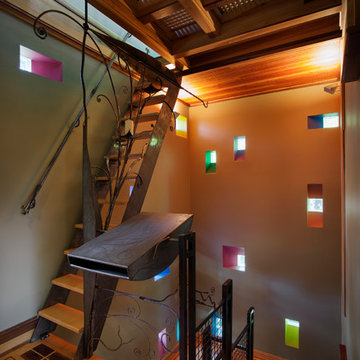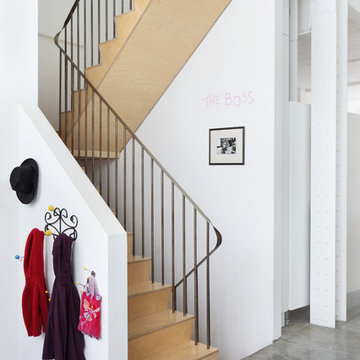5 Foto di scale a "U"
Filtra anche per:
Budget
Ordina per:Popolari oggi
1 - 5 di 5 foto
1 di 3

Jim Graham Photography
Idee per una scala a "U" country con pedata in legno e alzata in legno
Idee per una scala a "U" country con pedata in legno e alzata in legno

Joseph Rey Au, Photographer
Ispirazione per una scala a "U" bohémian con pedata in legno
Ispirazione per una scala a "U" bohémian con pedata in legno

Photo by Alan Tansey
This East Village penthouse was designed for nocturnal entertaining. Reclaimed wood lines the walls and counters of the kitchen and dark tones accent the different spaces of the apartment. Brick walls were exposed and the stair was stripped to its raw steel finish. The guest bath shower is lined with textured slate while the floor is clad in striped Moroccan tile.

Alex James
Esempio di una scala a "U" industriale di medie dimensioni con pedata in legno e alzata in legno
Esempio di una scala a "U" industriale di medie dimensioni con pedata in legno e alzata in legno
5 Foto di scale a "U"
1
