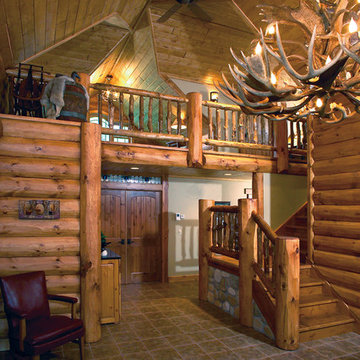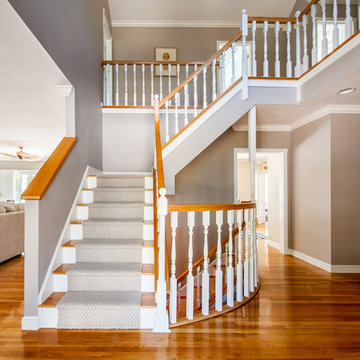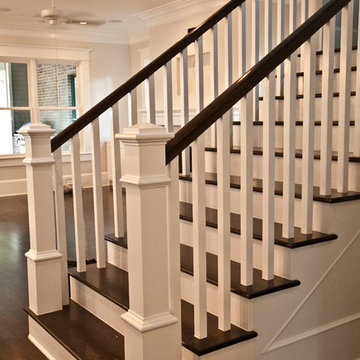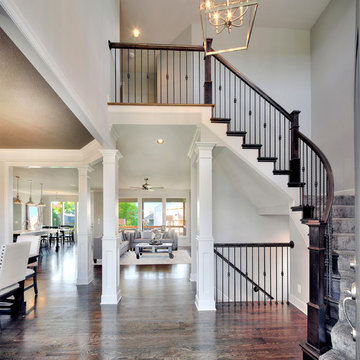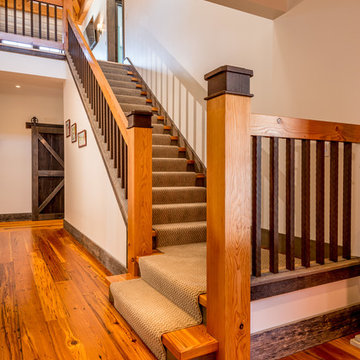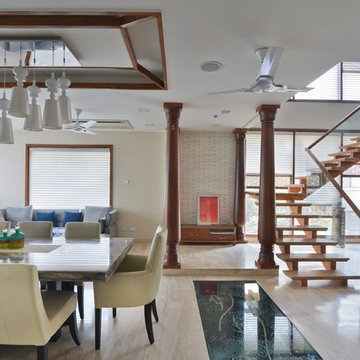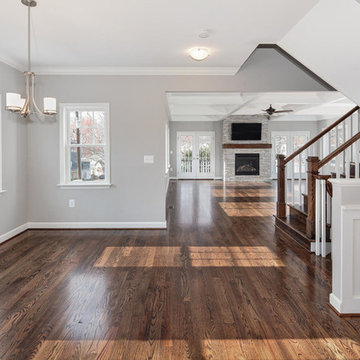3.480 Foto di scale
Filtra anche per:
Budget
Ordina per:Popolari oggi
61 - 80 di 3.480 foto
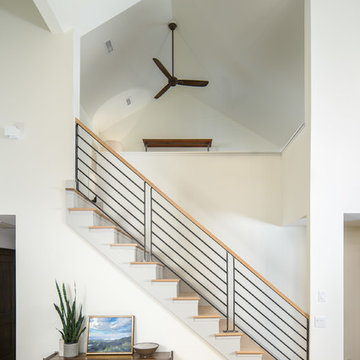
This is a condominium approx. 1800 sqft, located on Wonderland Trail in Blowing Rock NC. This was a complete main level remodel.
We removed all flooring and replaced it with 4” wide White Oak. The floor was sealed with Bona Matte finish. The nickel joint used on the walls was cedar with a custom blended stain. The vanity and plumbing fixtures were procured from Restoration hardware.
The kitchen cabinets used were the pre-existing 1990’s Cherry with gray finish spray applied on-site.
Alair Homes
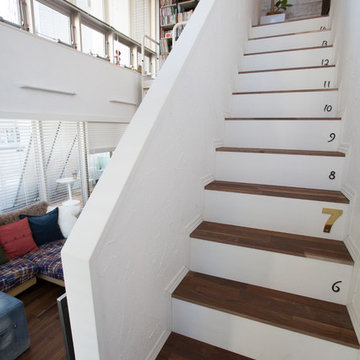
Esempio di una scala a rampa dritta bohémian con pedata in legno e alzata in legno
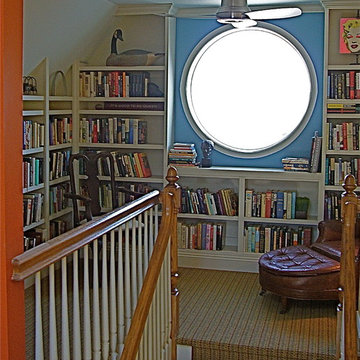
Jamie Snavley
Another view of the custom library shelving in this once unused stair landing.
Esempio di una scala eclettica
Esempio di una scala eclettica
Trova il professionista locale adatto per il tuo progetto
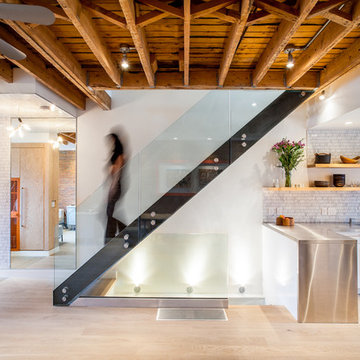
photo by Scott Norsworthy
Idee per una scala industriale con parapetto in vetro
Idee per una scala industriale con parapetto in vetro
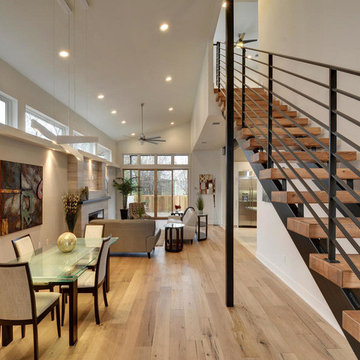
Immagine di una grande scala a rampa dritta design con pedata in legno e nessuna alzata
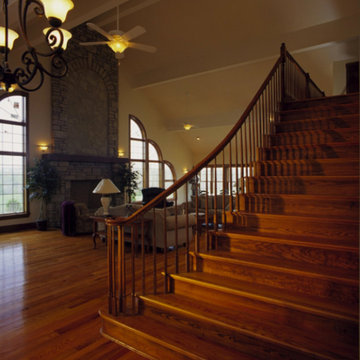
Immagine di una scala a rampa dritta chic di medie dimensioni con pedata in legno, alzata in legno e parapetto in legno
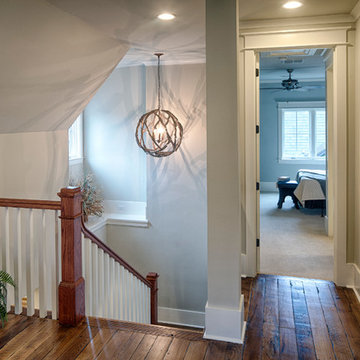
This well-proportioned two-story design offers simplistic beauty and functionality. Living, kitchen, and porch spaces flow into each other, offering an easily livable main floor. The master suite is also located on this level. Two additional bedroom suites and a bunk room can be found on the upper level. A guest suite is situated separately, above the garage, providing a bit more privacy.
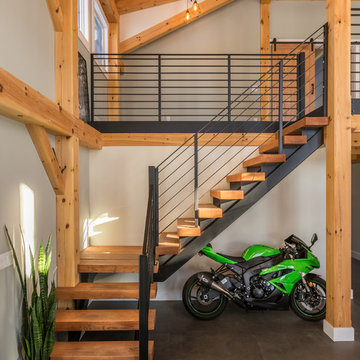
Immagine di una scala a "L" industriale di medie dimensioni con pedata in legno, nessuna alzata e parapetto in metallo
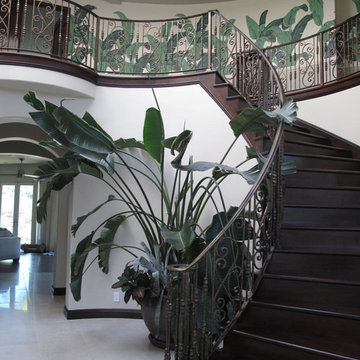
Ispirazione per una grande scala curva tropicale con pedata in legno e alzata in legno
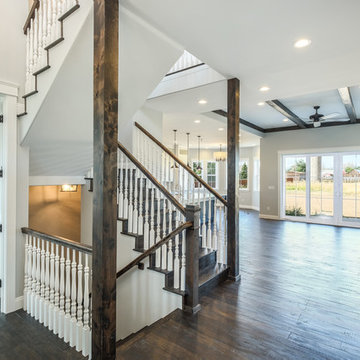
Shutter Avenue Photography
Immagine di una grande scala a "U" country con pedata in legno e alzata in legno
Immagine di una grande scala a "U" country con pedata in legno e alzata in legno
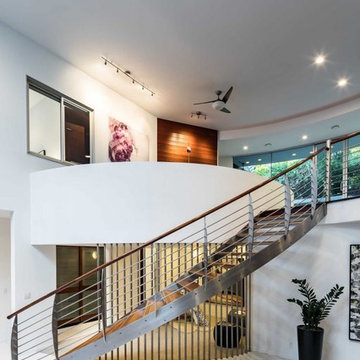
New Home
Principal Designer: Malika Junaid
Gen. Contractor: Boynton Construction
Foto di una grande scala curva design con pedata in legno, alzata in metallo e parapetto in cavi
Foto di una grande scala curva design con pedata in legno, alzata in metallo e parapetto in cavi
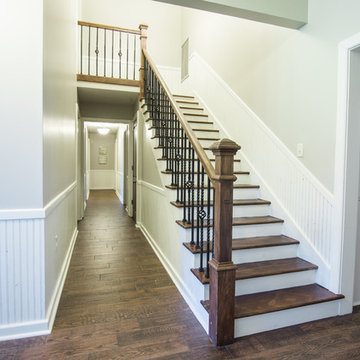
The entryway leads into the home with soft muted colors on the walls and original wainscot. The unfinished substrate of the staircase had been built originally
with incorrect measurements. The stairs had to be completely deconstructed and rebuilt from the ground up. New stair risers and treads coordinate with decorative metal spindles and banisters. The dining room was converted to a home office and updated with fresh paint colors, lighting and the elimination of unutilized French doors.
Photo Credit- Sharperphoto
3.480 Foto di scale
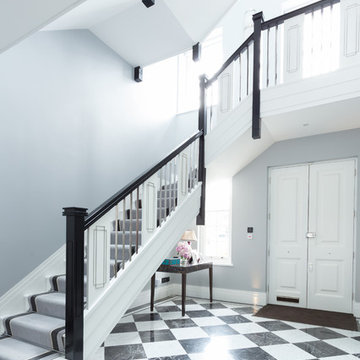
Esempio di una scala a "L" classica con pedata in legno verniciato e alzata in legno verniciato
4
