297 Foto di scale nere
Filtra anche per:
Budget
Ordina per:Popolari oggi
21 - 40 di 297 foto
1 di 3
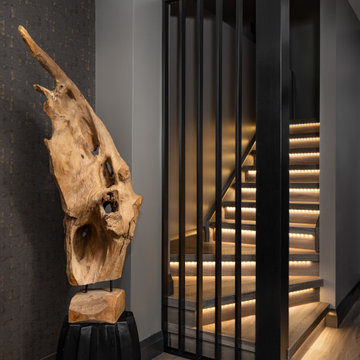
Immagine di una scala minimalista con pedata in legno, alzata in legno e carta da parati
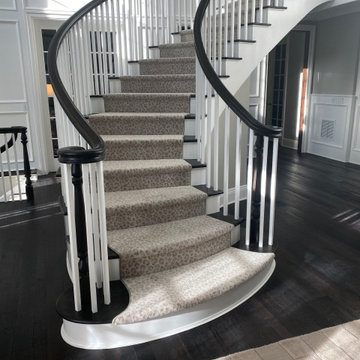
Created using broadloom carpet. Cut on site and finish edges off site. A stunning carpet can make a boring stair case come to lift.
Immagine di una grande scala curva chic con pedata in legno, alzata in legno verniciato, parapetto in legno e pannellatura
Immagine di una grande scala curva chic con pedata in legno, alzata in legno verniciato, parapetto in legno e pannellatura
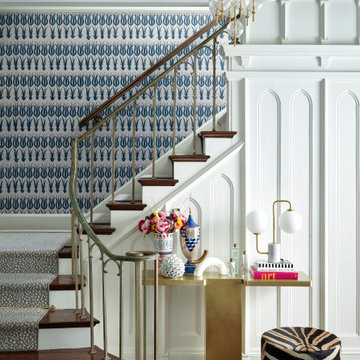
Vignette of the entry.
Immagine di una piccola scala classica con pannellatura e decorazioni per pareti
Immagine di una piccola scala classica con pannellatura e decorazioni per pareti

Interior deconstruction that preceded the renovation has made room for efficient space division. Bi-level entrance hall breaks the apartment into two wings: the left one of the first floor leads to a kitchen and the right one to a living room. The walls are layered with large marble tiles and wooden veneer, enriching and invigorating the space.
A master bedroom with an open bathroom and a guest room are located in the separate wings of the second floor. Transitional space between the floors contains a comfortable reading area with a library and a glass balcony. One of its walls is encrusted with plants, exuding distinctively calm atmosphere.
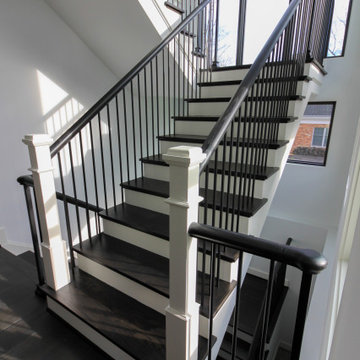
Traditional white-painted newels and risers combined with a modern vertical-balustrade system (black-painted rails) resulted in an elegant space with clean lines, warm and spacious feel. Staircase floats between large windows allowing natural light to reach all levels in this home, especially the basement area. CSC 1976-2021 © Century Stair Company ® All rights reserved.

oscarono
Foto di una scala a "U" industriale di medie dimensioni con pedata in metallo, alzata in metallo, parapetto in metallo e pareti in legno
Foto di una scala a "U" industriale di medie dimensioni con pedata in metallo, alzata in metallo, parapetto in metallo e pareti in legno

King Cheetah in Dune by Stanton Corporation installed as a stair runner in Clarkston, MI.
Ispirazione per una scala a "U" chic di medie dimensioni con pedata in legno, alzata in moquette, parapetto in metallo e pareti in legno
Ispirazione per una scala a "U" chic di medie dimensioni con pedata in legno, alzata in moquette, parapetto in metallo e pareti in legno
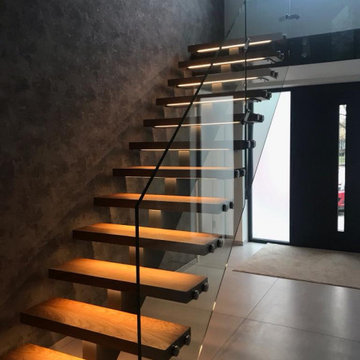
1.2M Wide opening Schuco entrance door with triple glazed frosted side window panels. Floating Stairs with Oak Steps including recessed LED lights and a glass balustade throughout. 1.2m Square Tiles installed on the grand entrance and open plan Living area
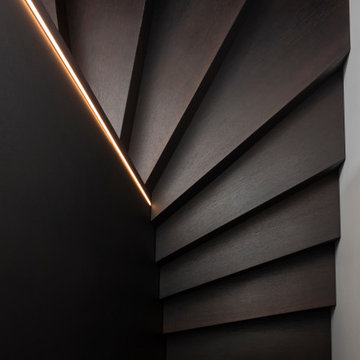
scala di collegamento tra i due piani,
scala su disegno in legno, rovere verniciato scuro.
Al suo interno contiene cassettoni, armadio vestiti e un ripostiglio. Luci led sottili di viabizzuno e aerazione per l'aria condizionata canalizzata.
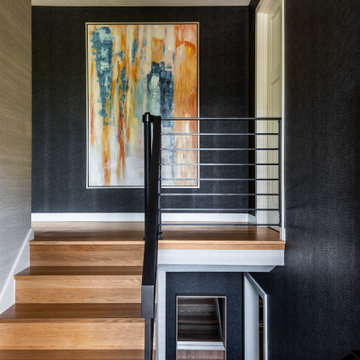
Photo by Andrew Giammarco.
Ispirazione per una piccola scala a "U" con pedata in legno, alzata in legno, parapetto in metallo e carta da parati
Ispirazione per una piccola scala a "U" con pedata in legno, alzata in legno, parapetto in metallo e carta da parati
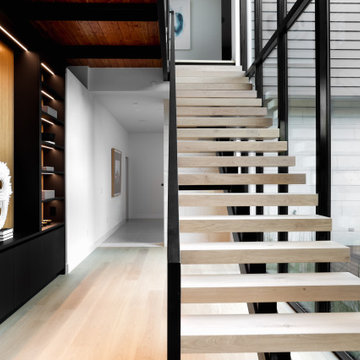
A closer look of the beautiful interior. Intricate lines and only the best materials used for the staircase handrails stairs steps, display cabinet lighting and lovely warm tones of wood.
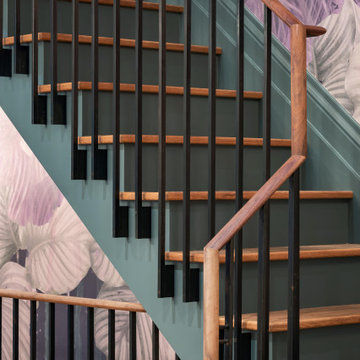
Ispirazione per una grande scala a "U" tradizionale con pedata in legno, alzata in legno verniciato, parapetto in materiali misti e carta da parati
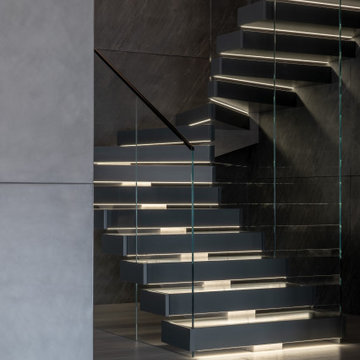
Immagine di una scala a "U" moderna di medie dimensioni con pedata in metallo, alzata in cemento, parapetto in vetro e boiserie

Esempio di una scala minimalista con pedata in legno, nessuna alzata, parapetto in materiali misti e pannellatura

The Stair is open to the Entry, Den, Hall, and the entire second floor Hall. The base of the stair includes a built-in lift-up bench for storage and seating. Wood risers, treads, ballusters, newel posts, railings and wainscoting make for a stunning focal point of both levels of the home. A large transom window over the Stair lets in ample natural light and will soon be home to a custom stained glass window designed and made by the homeowner.
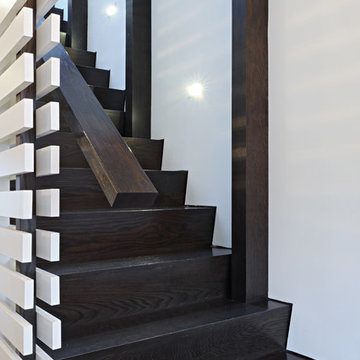
Full gut renovation and facade restoration of an historic 1850s wood-frame townhouse. The current owners found the building as a decaying, vacant SRO (single room occupancy) dwelling with approximately 9 rooming units. The building has been converted to a two-family house with an owner’s triplex over a garden-level rental.
Due to the fact that the very little of the existing structure was serviceable and the change of occupancy necessitated major layout changes, nC2 was able to propose an especially creative and unconventional design for the triplex. This design centers around a continuous 2-run stair which connects the main living space on the parlor level to a family room on the second floor and, finally, to a studio space on the third, thus linking all of the public and semi-public spaces with a single architectural element. This scheme is further enhanced through the use of a wood-slat screen wall which functions as a guardrail for the stair as well as a light-filtering element tying all of the floors together, as well its culmination in a 5’ x 25’ skylight.
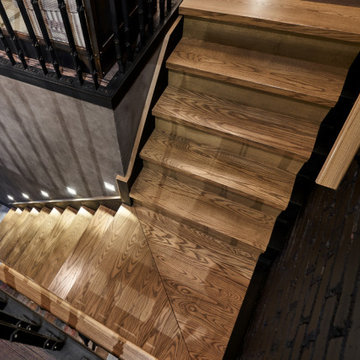
Дизайн-мебели: Щукина Ольга
Idee per una piccola scala a "L" con pedata in legno, alzata in legno, parapetto in materiali misti e pareti in mattoni
Idee per una piccola scala a "L" con pedata in legno, alzata in legno, parapetto in materiali misti e pareti in mattoni
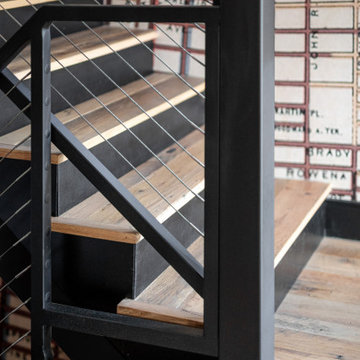
Idee per una scala a "L" design con pedata in legno, nessuna alzata, parapetto in metallo e carta da parati
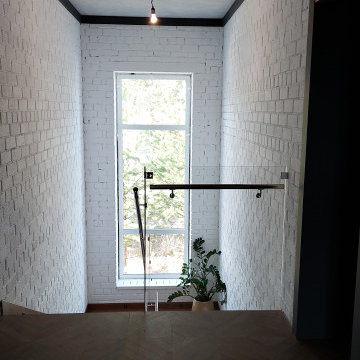
Esempio di una scala a rampa dritta contemporanea di medie dimensioni con pedata in legno, alzata in vetro, parapetto in metallo e pareti in mattoni
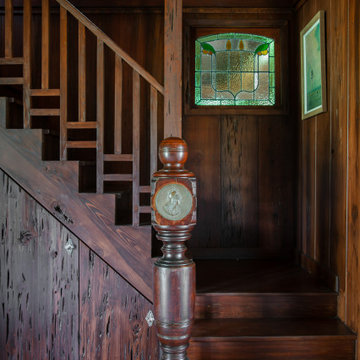
Little Siesta Cottage- 1926 Beach Cottage saved from demolition, moved to this site in 3 pieces and then restored to what we believe is the original architecture
297 Foto di scale nere
2