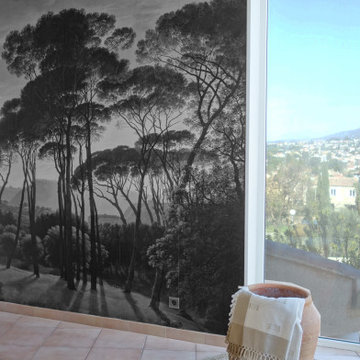297 Foto di scale nere
Ordina per:Popolari oggi
121 - 140 di 297 foto
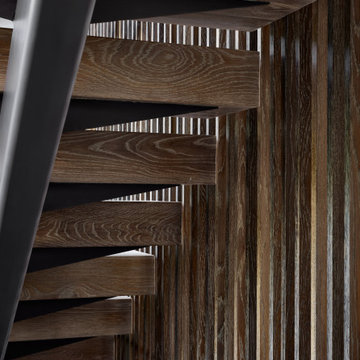
Stair detail w/ wood screen and metal mono-stringer.
Immagine di una grande scala a rampa dritta minimal con pedata in legno, nessuna alzata, parapetto in materiali misti e pareti in legno
Immagine di una grande scala a rampa dritta minimal con pedata in legno, nessuna alzata, parapetto in materiali misti e pareti in legno
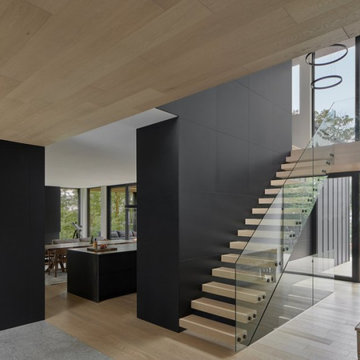
Designed for an urban family with young children, this family retreat is fully integrated into the natural surroundings of Mont Shefford. The home and surrounding property exudes the luxurious feel of a resort environment for visiting family and friends, yet still maintain a sense of intimacy. While the common living areas are within an open floorplan, various zones were created throughout the home to ensure that all those inhabiting the house at a given time would be free to escape from the hustle and bustle of daily life and reconnect with nature.
The central living space reveals an expansive open layout encompassing a living room, dining area, kitchen, and wine cellar. This elevated volume feels like a treehouse, immersed in a lush canopy and panoramic views to the mountains.
Inspired by a natural palette, the interior and exterior materials of the home are neutral and were chosen simultaneously for their inherent natural textures and relationship with the exterior environment. This intrinsic balance is evident between the exterior’s charcoal stone, black matte metal and cedar cladding, and the interior’s organic finishes. Refined materials including glass, metal and wood were carefully selected with the intention of creating a cohesive connection between the exterior and interior.
Black Fenix was selected as the primary material for all interior millwork, featuring a sleek matte finish that beautifully contrasts the warmth of natural wood elements and the organic patterns found in the porcelain tiles installed throughout the residence.
The home feels modern and minimalist, yet cozy, inviting, and liveable.
Architect : Maxime Moreau, MXMA Architecture & Design
Photography : Nanne Springer
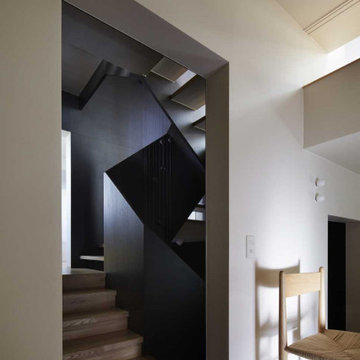
Foto di una piccola scala curva minimal con pedata in legno, alzata in legno, parapetto in legno e pareti in perlinato
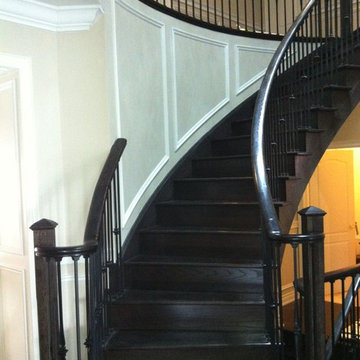
Immagine di una grande scala curva chic con pedata in legno, alzata in legno, parapetto in legno e boiserie
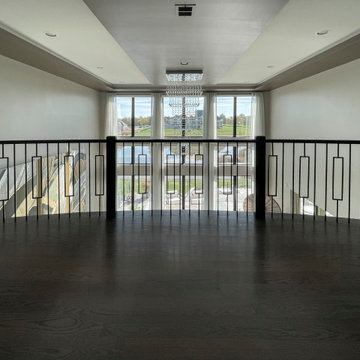
Dark-stained oak treads with square noses and black-painted square newels, combined with a modern metal balustrade make a one-of-a-kind architectural statement in this massive and gorgeous home in Leesburg; the stairs add elegance to the sophisticated open spaces. CSC 1976-2023 © Century Stair Company ® All rights reserved.
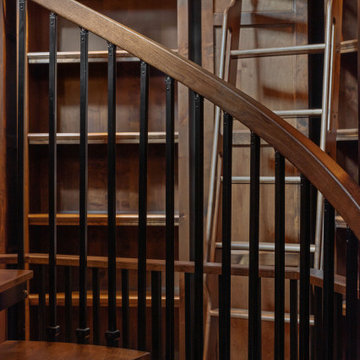
Personal library at a home north of Asheville, NC.
Idee per una grande scala a chiocciola classica con pedata in legno, parapetto in legno e pareti in legno
Idee per una grande scala a chiocciola classica con pedata in legno, parapetto in legno e pareti in legno
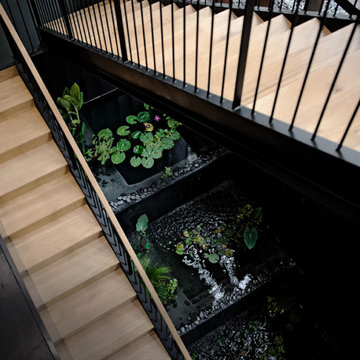
A stunning 3-pool fountain and metal staircase sits inside a 40-ft atrium, with large bay windows that fill the living spaces with natural light.
Immagine di un'ampia scala minimal con pedata in metallo, alzata in legno, parapetto in metallo e pareti in legno
Immagine di un'ampia scala minimal con pedata in metallo, alzata in legno, parapetto in metallo e pareti in legno
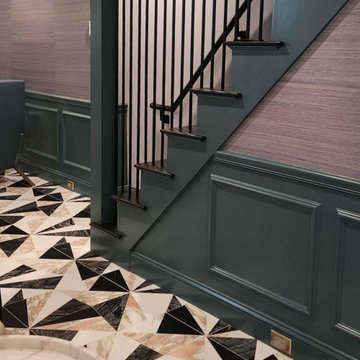
Esempio di una piccola scala a rampa dritta design con pedata in legno, alzata in legno, parapetto in metallo e carta da parati
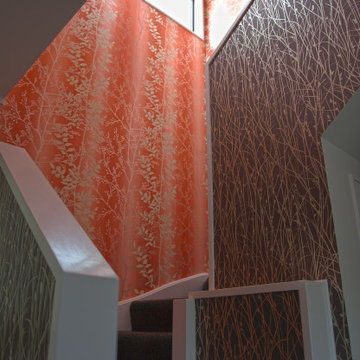
Contrasting wallpapers to divide house levels
Foto di una scala moderna di medie dimensioni con pedata in moquette, alzata in moquette, parapetto in legno e carta da parati
Foto di una scala moderna di medie dimensioni con pedata in moquette, alzata in moquette, parapetto in legno e carta da parati
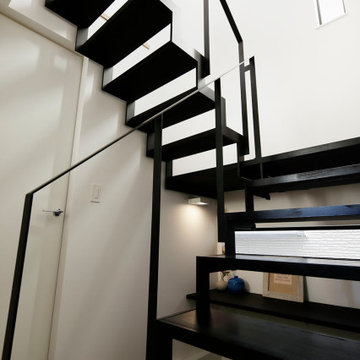
白い壁に施された黒い鉄骨階段は、踏板も黒に塗装することで空間が引き締まっています。
Immagine di una scala a "U" minimalista con pedata in legno, nessuna alzata, parapetto in metallo e carta da parati
Immagine di una scala a "U" minimalista con pedata in legno, nessuna alzata, parapetto in metallo e carta da parati
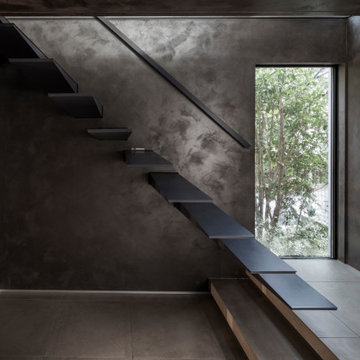
Foto di una scala sospesa industriale di medie dimensioni con pedata in metallo, nessuna alzata, parapetto in legno, pareti in perlinato e decorazioni per pareti
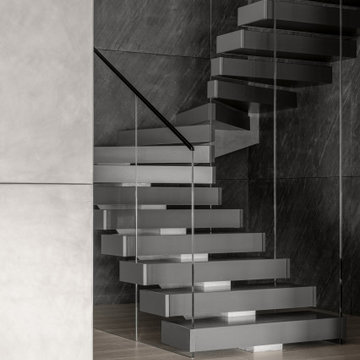
Foto di una scala a "U" minimalista di medie dimensioni con pedata in metallo, alzata in cemento, parapetto in vetro e boiserie
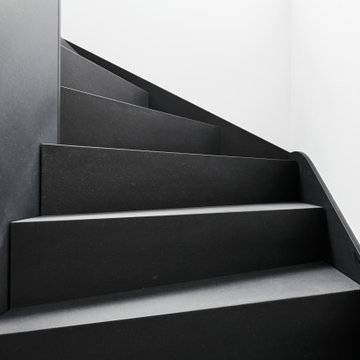
Foto di una scala a "U" industriale di medie dimensioni con pedata in legno, alzata in legno, parapetto in legno e carta da parati
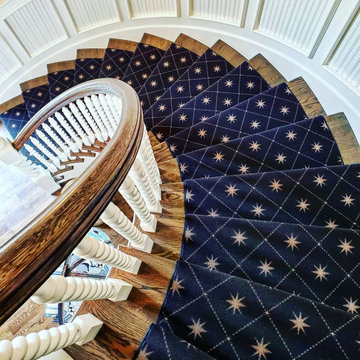
Lowell Custom Homes - Lake Geneva, Wisconsin - Custom detailed woodwork and ceiling detail
Ispirazione per una grande scala curva chic con pedata in legno, alzata in legno, parapetto in legno e boiserie
Ispirazione per una grande scala curva chic con pedata in legno, alzata in legno, parapetto in legno e boiserie
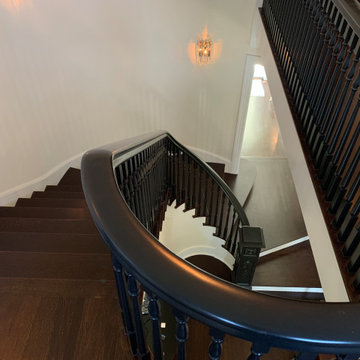
A playful art deco refresh of a historic staircase with new sconces and a vintage chandelier.
Ispirazione per una scala curva classica di medie dimensioni con pedata in legno, alzata in legno e parapetto in legno
Ispirazione per una scala curva classica di medie dimensioni con pedata in legno, alzata in legno e parapetto in legno
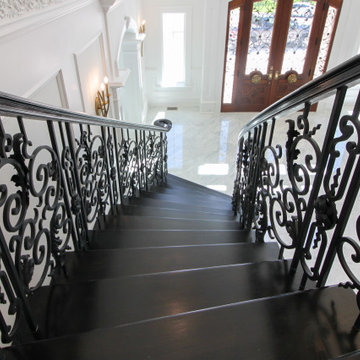
Architectural elements and furnishings in this palatial foyer are the perfect setting for these impressive double-curved staircases. Black painted oak treads and railing complement beautifully the wrought-iron custom balustrade and hardwood flooring, blending harmoniously in the home classical interior. CSC 1976-2022 © Century Stair Company ® All rights reserved.
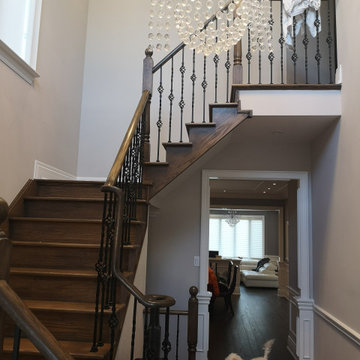
nice design and installed stair changes whole vibe of the house. when floor replaced, better to change stairs as well so that colour can be matched with new floor.
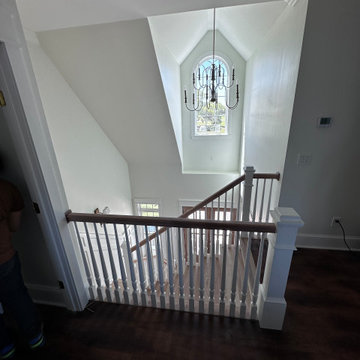
Foto di una scala a "L" tradizionale con pedata in legno, alzata in legno, parapetto in legno e boiserie
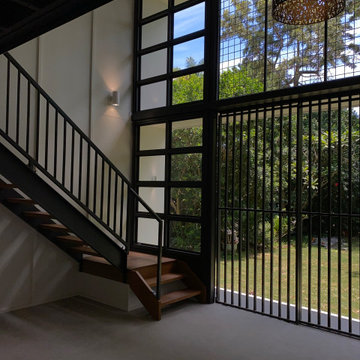
The open timber staircase connects the ground floor outdoor living area to the upper balcony. The black steel handrail coordinates with the black timber batten sliding screen.
The lower windows open to permit breezes through the space, and the outdoor feature lighting will beautifully illuminate the space after dark.
297 Foto di scale nere
7
