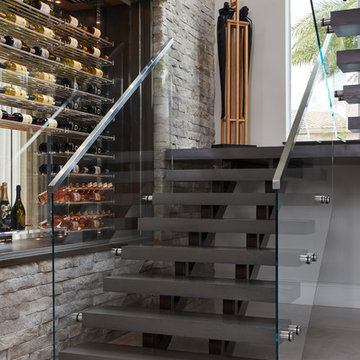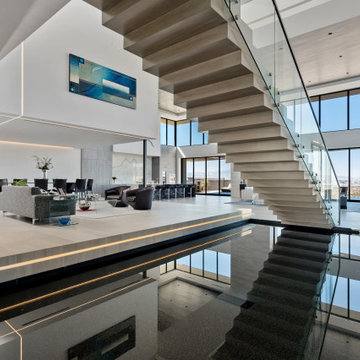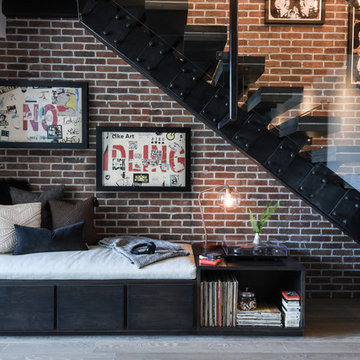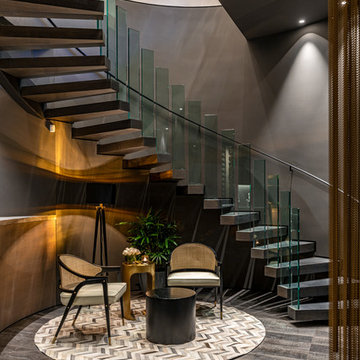306 Foto di scale nere con parapetto in vetro
Filtra anche per:
Budget
Ordina per:Popolari oggi
1 - 20 di 306 foto
1 di 3
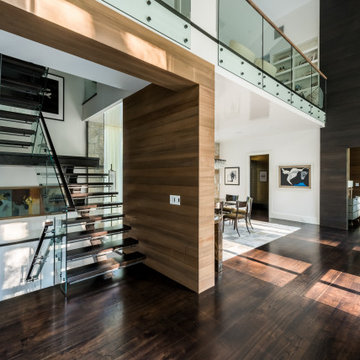
Idee per una grande scala a "U" moderna con pedata in legno, alzata in vetro e parapetto in vetro

Idee per una scala a "U" contemporanea con pedata in legno, nessuna alzata e parapetto in vetro
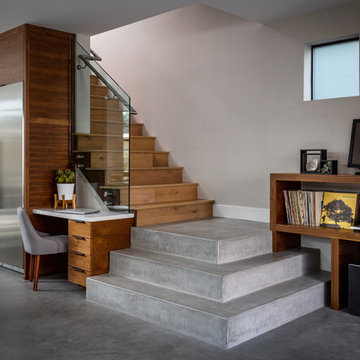
Ispirazione per una scala contemporanea con pedata in legno, alzata in legno e parapetto in vetro
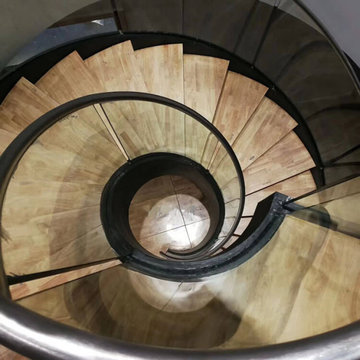
The stairway wellhead is a standard circle, in this case we usually make a spiral staircase, then there will be a pole in the middle, but the curved staircase design looks better, graceful arc, from the top down, the center looks like a pearl. How do you like it?
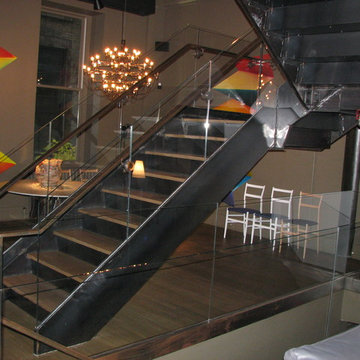
Foto di una grande scala a "U" design con pedata in legno, alzata in metallo e parapetto in vetro
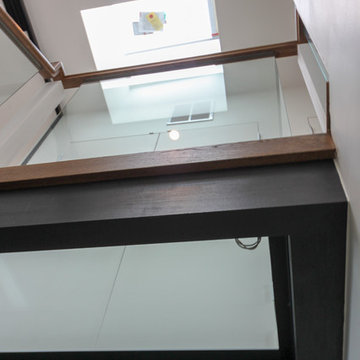
These stairs span over three floors and each level is cantilevered on two central spine beams; lack of risers and see-thru glass landings allow for plenty of natural light to travel throughout the open stairwell and into the adjacent open areas; 3 1/2" white oak treads and stringers were manufactured by our craftsmen under strict quality control standards, and were delivered and installed by our experienced technicians. CSC 1976-2020 © Century Stair Company LLC ® All Rights Reserved.
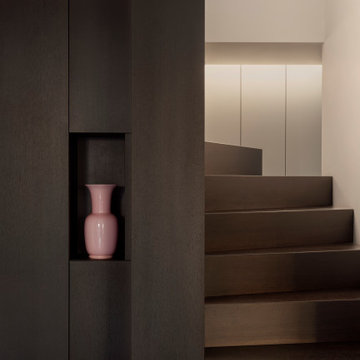
scala di collegamento tra i due piani,
scala su disegno in legno, rovere verniciato scuro.
Al suo interno contiene cassettoni, armadio vestiti e un ripostiglio. Luci led sottili di viabizzuno e aerazione per l'aria condizionata canalizzata.
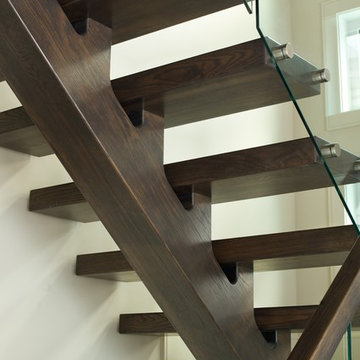
Ryan Patrick Kelly Photographs
Ispirazione per una scala sospesa moderna con pedata in legno, nessuna alzata e parapetto in vetro
Ispirazione per una scala sospesa moderna con pedata in legno, nessuna alzata e parapetto in vetro

A compact yet comfortable contemporary space designed to create an intimate setting for family and friends.
Immagine di una piccola scala a rampa dritta design con pedata in legno, alzata in legno, parapetto in vetro e pareti in legno
Immagine di una piccola scala a rampa dritta design con pedata in legno, alzata in legno, parapetto in vetro e pareti in legno
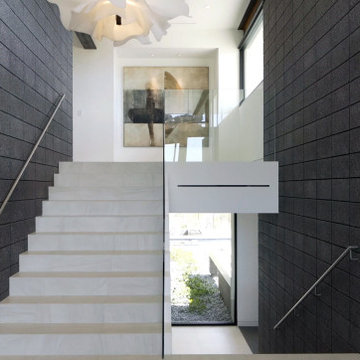
Esempio di una scala a "U" stile americano di medie dimensioni con parapetto in vetro e decorazioni per pareti
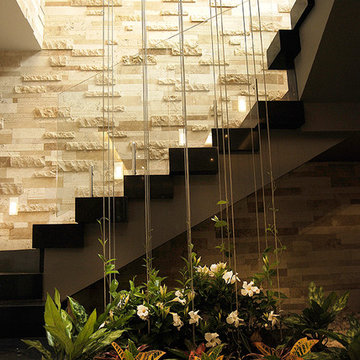
Idee per una scala sospesa minimalista di medie dimensioni con pedata in metallo, alzata in legno verniciato e parapetto in vetro
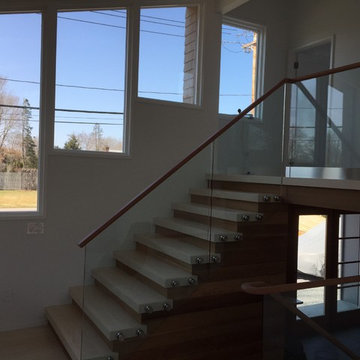
Immagine di una scala a rampa dritta minimalista di medie dimensioni con pedata in legno, nessuna alzata e parapetto in vetro
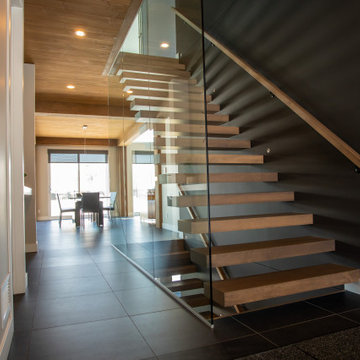
Wonderful floating hardwood staircase with glass panel railing and a complete glass wall. Decorative wooden beams and columns to give a little extra style. Escalier flottant en bois franc avec rampe et mur de verre trempé. Poutres et colonnes de bois décoratives pour ajouter un peu de style.
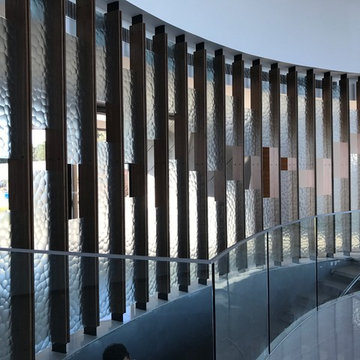
3-Form acrylic panels are randomly placed in a walnut screen in this unique stair.
Idee per una grande scala curva minimal con pedata in cemento, alzata in cemento e parapetto in vetro
Idee per una grande scala curva minimal con pedata in cemento, alzata in cemento e parapetto in vetro
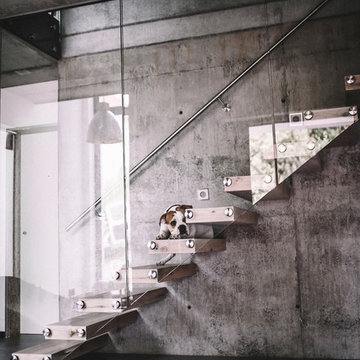
Gerade Kragarmtreppe eingebohrt in Betonwand. Stufen als Hohlstufe in Eiche rustikal mit Rissen und Spachtelstellen. VSG Glasgeländer 17,52 mm mit Punkthaltern an die Stufenköpfe montiert. Runder Edelstahlhandlauf.

Interior deconstruction that preceded the renovation has made room for efficient space division. Bi-level entrance hall breaks the apartment into two wings: the left one of the first floor leads to a kitchen and the right one to a living room. The walls are layered with large marble tiles and wooden veneer, enriching and invigorating the space.
A master bedroom with an open bathroom and a guest room are located in the separate wings of the second floor. Transitional space between the floors contains a comfortable reading area with a library and a glass balcony. One of its walls is encrusted with plants, exuding distinctively calm atmosphere.
306 Foto di scale nere con parapetto in vetro
1
