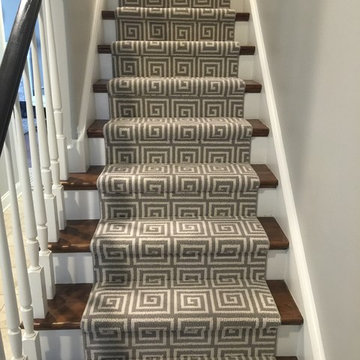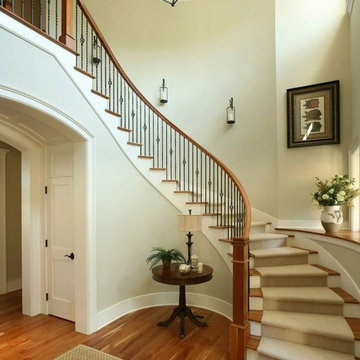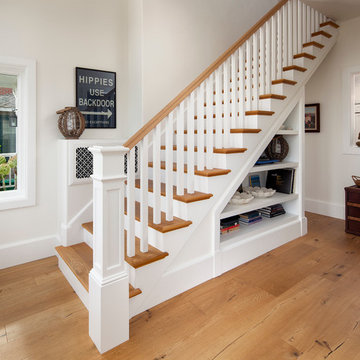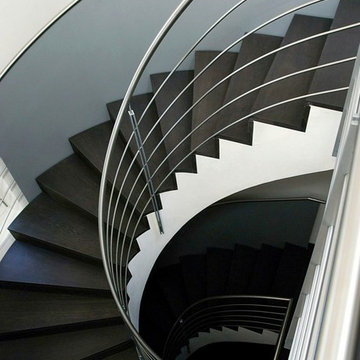66.659 Foto di scale nere, beige
Filtra anche per:
Budget
Ordina per:Popolari oggi
61 - 80 di 66.659 foto
1 di 3
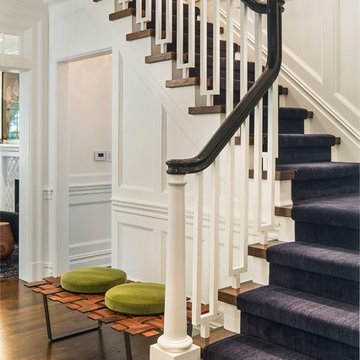
Jon Wallen
Immagine di una scala a "L" chic di medie dimensioni con pedata in legno e alzata in legno verniciato
Immagine di una scala a "L" chic di medie dimensioni con pedata in legno e alzata in legno verniciato
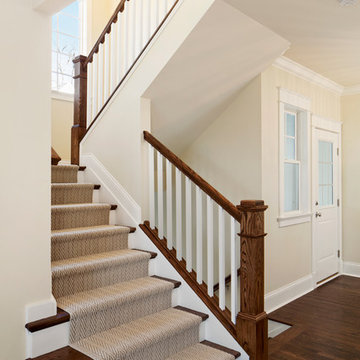
Greg Grupenhof
Esempio di una scala a "U" classica di medie dimensioni con pedata in legno e alzata in legno verniciato
Esempio di una scala a "U" classica di medie dimensioni con pedata in legno e alzata in legno verniciato
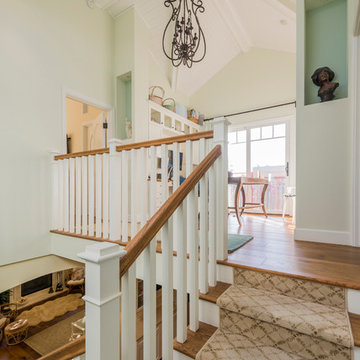
Idee per una scala a "U" american style di medie dimensioni con pedata in legno, alzata in legno verniciato e parapetto in legno
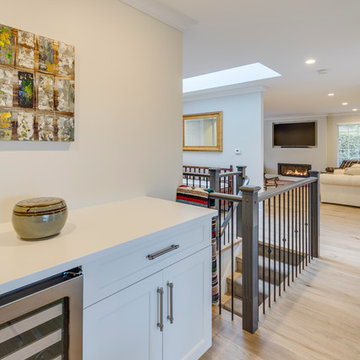
Another view of the staircase, stairs are carpet with wood block detailing on the sides, the best of both worlds for comfort and appearance. A built in cabinet and wine cooler in the dining area creates a functional and integrated serving station. White shaker style cabinets with a quartz counter top from LG Hausys with a beautiful marble finish. The hickory engineered hardwood flooring has beautiful texture to offset the pure white cabinets and walls.
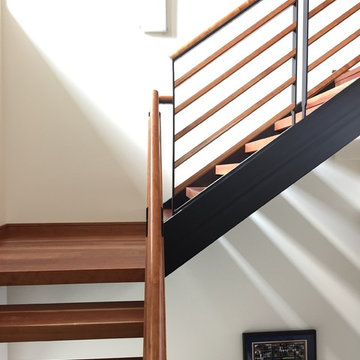
This is a home that was designed around the property. With views in every direction from the master suite and almost everywhere else in the home. The home was designed by local architect Randy Sample and the interior architecture was designed by Maurice Jennings Architecture, a disciple of E. Fay Jones. New Construction of a 4,400 sf custom home in the Southbay Neighborhood of Osprey, FL, just south of Sarasota.
Photo - Ricky Perrone
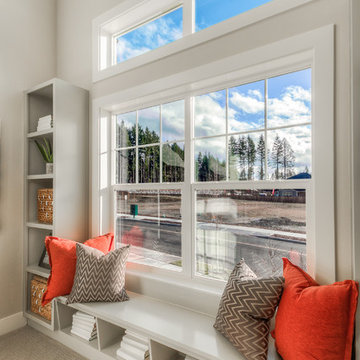
Ispirazione per una scala a "U" stile americano con pedata in moquette e alzata in moquette
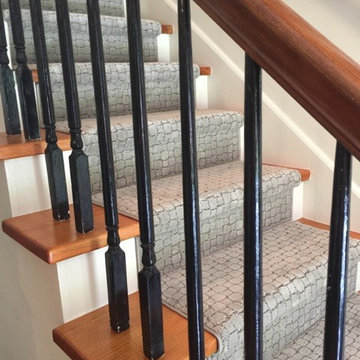
Custom runner with surged edges installed on a newly refinished pine staircase.
Foto di una piccola scala a rampa dritta chic con pedata in legno e alzata in legno verniciato
Foto di una piccola scala a rampa dritta chic con pedata in legno e alzata in legno verniciato

Idee per una scala a "L" chic di medie dimensioni con pedata in legno, alzata in legno verniciato e parapetto in legno
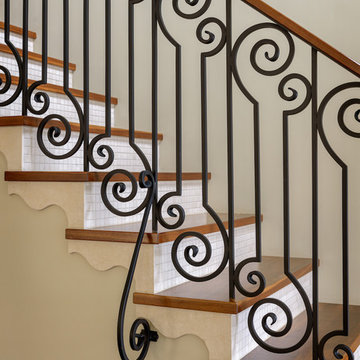
Aaron Leitz
Foto di una scala a rampa dritta mediterranea di medie dimensioni con pedata in legno e alzata piastrellata
Foto di una scala a rampa dritta mediterranea di medie dimensioni con pedata in legno e alzata piastrellata
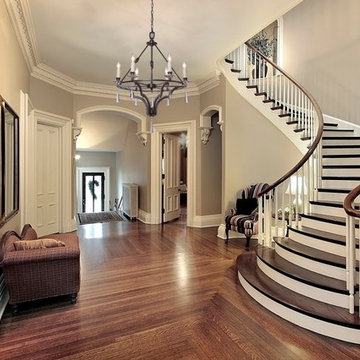
Ispirazione per una scala curva chic di medie dimensioni con pedata in legno, alzata in legno e parapetto in legno
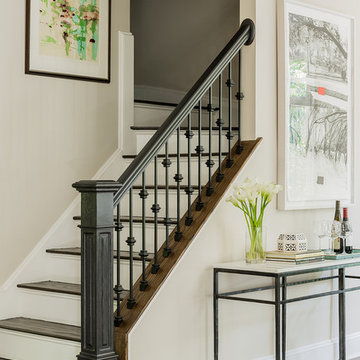
Immagine di una scala a "L" chic con pedata in legno, alzata in legno verniciato e parapetto in materiali misti
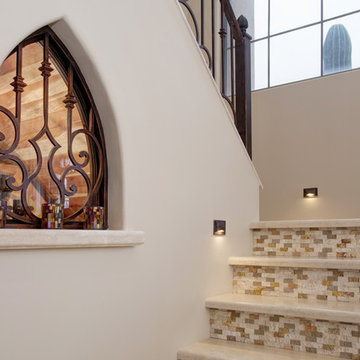
An used closet under the stairs is transformed into a beautiful and functional chilled wine cellar with a new wrought iron railing for the stairs to tie it all together. Travertine slabs replace carpet on the stairs.
LED lights are installed in the wine cellar for additional ambient lighting that gives the room a soft glow in the evening.
Photos by:
Ryan Wilson
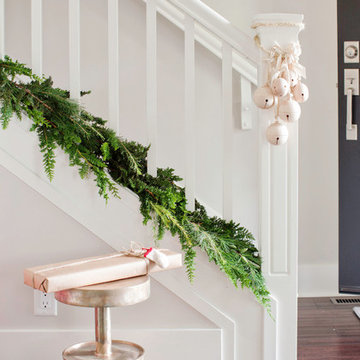
Photo: Janis Nicolay
A partial renovation and complete furniture package for this home in Vancouver delivered modern and authentic spaces for a young family. The craftsman bones of the house were honoured and a 90’s fireplace was replaced with a modern version that blends into the wainscotting and allows the TV to be recessed above. Modern furniture and lighting were kept in a light neutral palette to emphasize the space and create a feeling of calm treasured after a busy day at the office. A mix of Italian and locally crafted pieces create a layered sense of home and a unique balance of sophistication and casualness. Falken Reynolds added a unique take on Holiday decorating for a feature in Western Living Magazine.
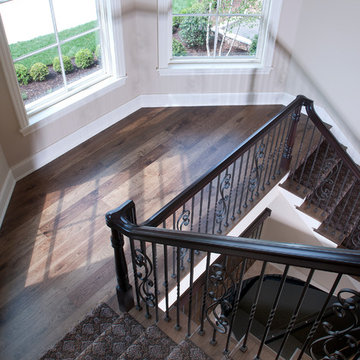
Hickory Stained Brown - Sand on Site
House by Mike Schaap Builders
Foto di una scala moderna di medie dimensioni con pedata in legno e alzata in legno verniciato
Foto di una scala moderna di medie dimensioni con pedata in legno e alzata in legno verniciato
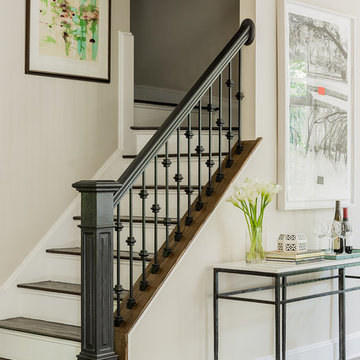
Janine Dowling Design, Inc.
www.janinedowling.com
Michael J. Lee Photography
Foto di una scala a "L" classica di medie dimensioni con pedata in legno, alzata in legno verniciato e parapetto in materiali misti
Foto di una scala a "L" classica di medie dimensioni con pedata in legno, alzata in legno verniciato e parapetto in materiali misti
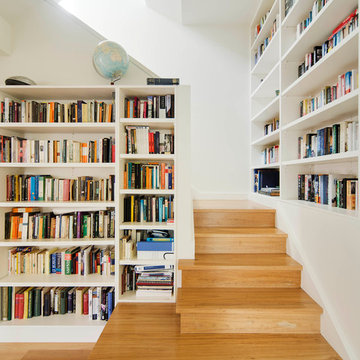
Ben Hosking Photography
Foto di una scala a "L" design di medie dimensioni con pedata in legno e alzata in legno
Foto di una scala a "L" design di medie dimensioni con pedata in legno e alzata in legno
66.659 Foto di scale nere, beige
4
