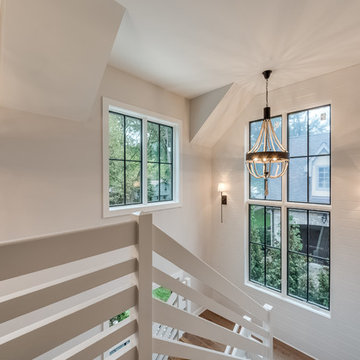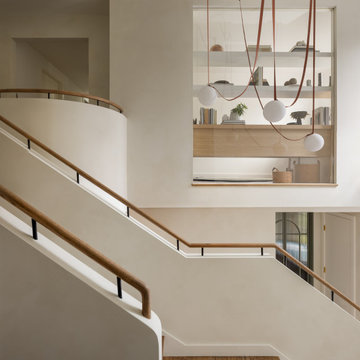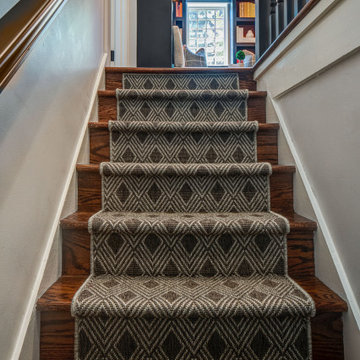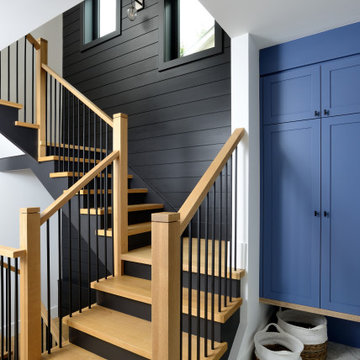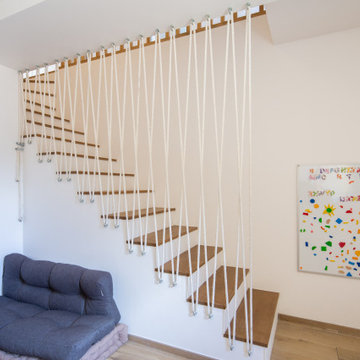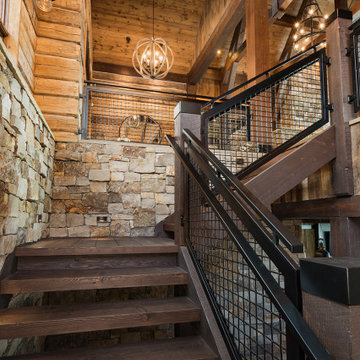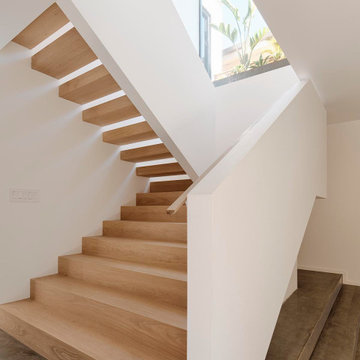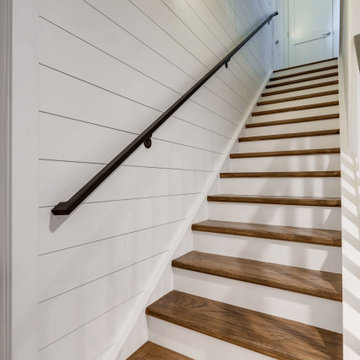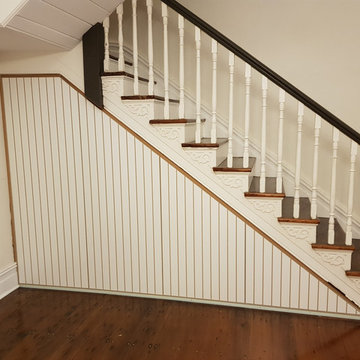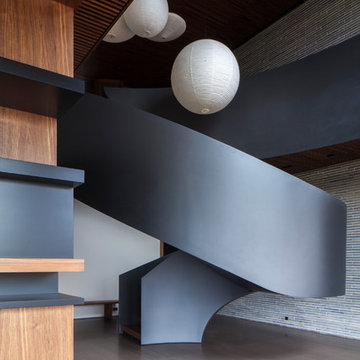66.659 Foto di scale nere, beige
Filtra anche per:
Budget
Ordina per:Popolari oggi
161 - 180 di 66.659 foto
1 di 3
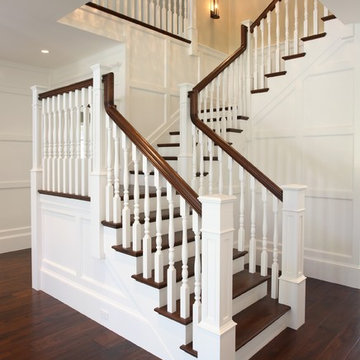
Named for its enduring beauty and timeless architecture – Magnolia is an East Coast Hampton Traditional design. Boasting a main foyer that offers a stunning custom built wall paneled system that wraps into the framed openings of the formal dining and living spaces. Attention is drawn to the fine tile and granite selections with open faced nailed wood flooring, and beautiful furnishings. This Magnolia, a Markay Johnson crafted masterpiece, is inviting in its qualities, comfort of living, and finest of details.
Builder: Markay Johnson Construction
Architect: John Stewart Architects
Designer: KFR Design
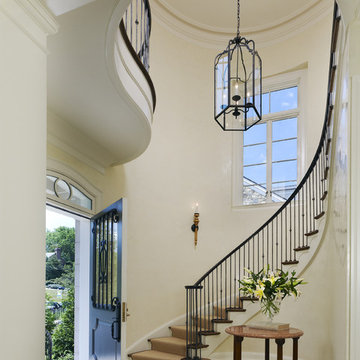
Photographer: Anice Hoachlander from Hoachlander Davis Photography, LLC
Project Architect: Ellen Hatton, AIA
Idee per una scala mediterranea
Idee per una scala mediterranea
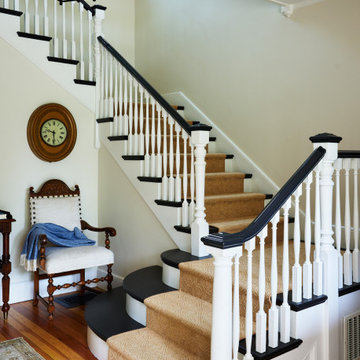
Ispirazione per una scala a "U" stile marinaro con pedata in legno verniciato, alzata in legno verniciato e parapetto in legno

Immagine di una scala a rampa dritta chic di medie dimensioni con pedata in moquette, parapetto in metallo e pareti in perlinato

The front staircase of this historic Second Empire Victorian home was beautifully detailed but dark and in need of restoration. It gained lots of light and became a focal point when we removed the walls that formerly enclosed the living spaces. Adding a small window brought even more light. We meticulously restored the balusters, newel posts, curved plaster, and trim. It took finesse to integrate the existing stair with newly leveled floor, raised ceiling, and changes to adjoining walls. The copper color accent wall really brings out the elegant line of this staircase.
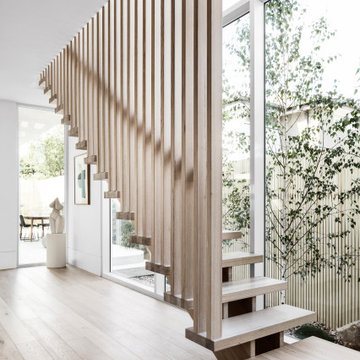
Light, airy staircase design for a contemporary double story home in Northcote, Melbourne.
Ispirazione per una grande scala sospesa moderna con pedata in legno, alzata in legno e parapetto in legno
Ispirazione per una grande scala sospesa moderna con pedata in legno, alzata in legno e parapetto in legno

Ispirazione per una scala a "L" stile marinaro con pedata in legno, alzata in legno verniciato e parapetto in cavi
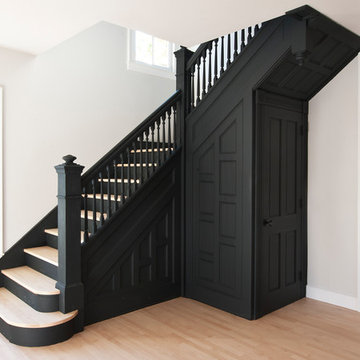
Ispirazione per una grande scala a "L" design con pedata in legno, alzata in legno verniciato e parapetto in legno
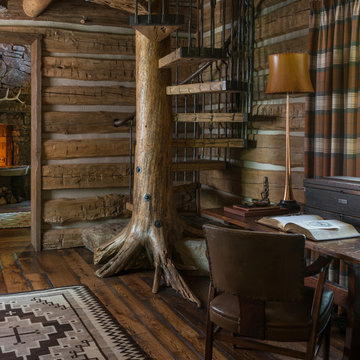
Peter Zimmerman Architects // Peace Design // Audrey Hall Photography
Immagine di una scala a chiocciola stile rurale con pedata in legno, parapetto in metallo e nessuna alzata
Immagine di una scala a chiocciola stile rurale con pedata in legno, parapetto in metallo e nessuna alzata
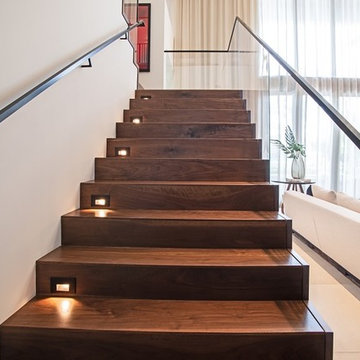
Tread lighting by 2ID Interiors and Certified Building Systems.
Idee per una grande scala a "U" moderna con pedata in legno, alzata in legno e parapetto in vetro
Idee per una grande scala a "U" moderna con pedata in legno, alzata in legno e parapetto in vetro
66.659 Foto di scale nere, beige
9
