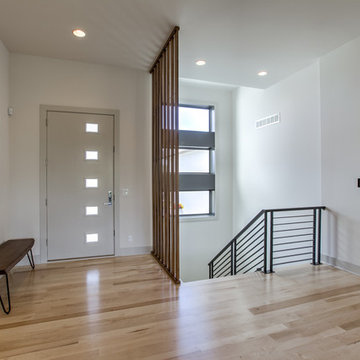4.720 Foto di scale moderne con parapetto in metallo
Filtra anche per:
Budget
Ordina per:Popolari oggi
81 - 100 di 4.720 foto
1 di 3
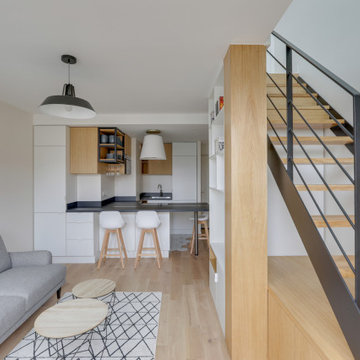
Ispirazione per una piccola scala a rampa dritta moderna con pedata in legno e parapetto in metallo
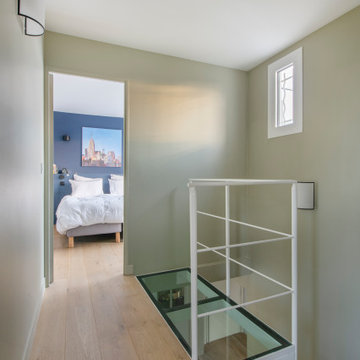
Dans ce grand appartement, l’accent a été mis sur des couleurs fortes qui donne du caractère à cet intérieur.
On retrouve un bleu nuit dans le salon avec la bibliothèque sur mesure ainsi que dans la chambre parentale. Cette couleur donne de la profondeur à la pièce ainsi qu’une ambiance intimiste. La couleur verte se décline dans la cuisine et dans l’entrée qui a été entièrement repensée pour être plus fonctionnelle. La verrière d’artiste au style industriel relie les deux espaces pour créer une continuité visuelle.
Enfin, on trouve une couleur plus forte, le rouge terracotta, dans l’espace servant à la fois de bureau et de buanderie. Elle donne du dynamisme à la pièce et inspire la créativité !
Un cocktail de couleurs tendance associé avec des matériaux de qualité, ça donne ça !
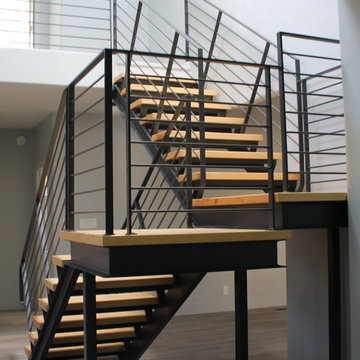
This elegant new stairway transformed the main entry of this residential remodel. The original adobe wall and wooden stair was completely removed and a self-supporting steel stair was put in its place. Transparency of the new system opened up the entire home and brought a modern touch into the once traditional architecture. The steel stair was framed with 6 inch channel and custom tread supports. The railing matched the industrial look with solid flat bar and half inch solid round bar. The treads were finished with a clear polyurethane to complement the raw steel finish of the stair. Contact Pascetti steel to help transform your outdated home or office with new modern metal fabrication.
At Pascetti Steel we specialize in custom and pre-fabricated, ready-to-assemble stair units. From formed steel plate and channel stringers to stair units with aluminum ADA compliant treads. We can ship complete pre-finished stairs directly to the job site with all necessary hardware. Custom railings can always be added to match the style of stair.
Working with architects and designers at the initial design stage or directly with homeowners, Pascetti Steel will make the entire process from drawings to installation seamless and hassle free. We plan safety and stability into every design we make, the railings and hardware are fabricated to be strong, durable and visually appealing. Choose from a variety of styles including cable railing, glass railing, hand forged and custom railing. We also offer pre-finished aluminum balcony railing for hotels, resorts and other commercial buildings.
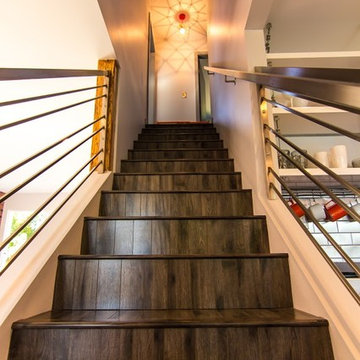
Esempio di una scala a rampa dritta moderna di medie dimensioni con pedata in legno, alzata in legno e parapetto in metallo
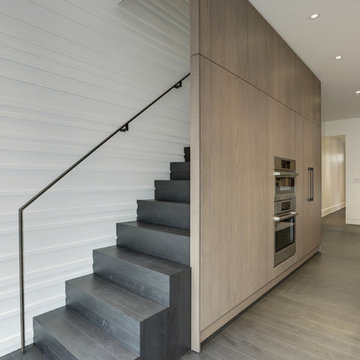
Contractor: AllenBuilt Inc.
Kitchen Designer: Pedini
Interior Designer: Cecconi Simone
Photographer: Connie Gauthier with HomeVisit
Immagine di una scala a rampa dritta minimalista di medie dimensioni con alzata in legno, parapetto in metallo e pedata in legno
Immagine di una scala a rampa dritta minimalista di medie dimensioni con alzata in legno, parapetto in metallo e pedata in legno
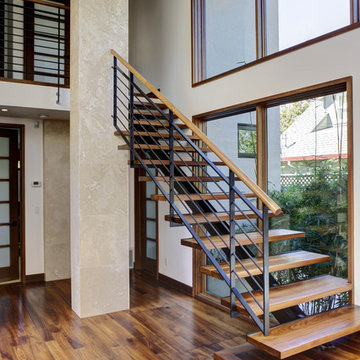
Immagine di una scala a rampa dritta minimalista di medie dimensioni con pedata in legno e parapetto in metallo
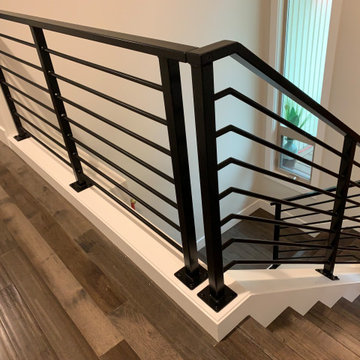
Metal railing by Solid Form Fabrication
Idee per una grande scala a "L" minimalista con pedata in legno, alzata in legno e parapetto in metallo
Idee per una grande scala a "L" minimalista con pedata in legno, alzata in legno e parapetto in metallo
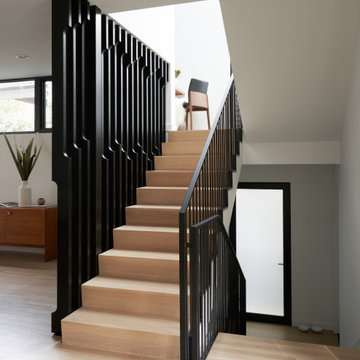
Idee per una scala a "U" minimalista con pedata in legno, alzata in legno e parapetto in metallo
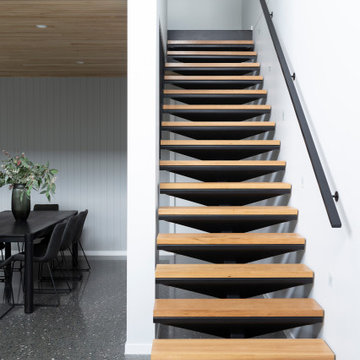
Narrabundah Townhouse Development. Finishes include polished concrete floors, timber cladding, elba stone and a soft palette of grey, white and timber veneer.
Interior Design by Studio Black Interiors.
Build by REP Building.
Photography by Hcreations
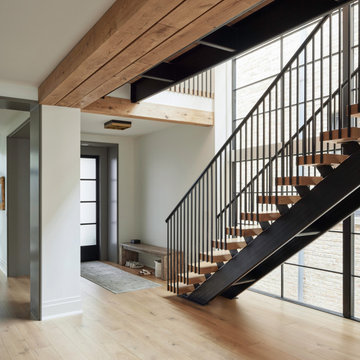
Our #bba2flatreborn home offers a warm welcome with this intimate entry leading to a dramatic custom timber stair. The contemporary home features open, but defined living spaces and generous windows that bring abundant natural light deep into the home.
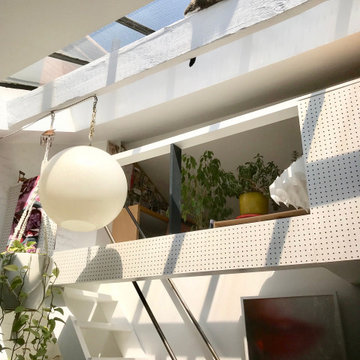
Andrew Kist
A 750 square foot top floor apartment is transformed from a cramped and musty two bedroom into a sun-drenched aerie with a second floor home office recaptured from an old storage loft. Multiple skylights and a large picture window allow light to fill the space altering the feeling throughout the days and seasons. Views of New York Harbor, previously ignored, are now a daily event.
Featured in the Fall 2016 issue of Domino, and on Refinery 29.

螺旋階段は、出来るだけ細く薄いを使い、圧迫感がないように出来ています。
Ispirazione per una scala a chiocciola minimalista con pedata in metallo, nessuna alzata e parapetto in metallo
Ispirazione per una scala a chiocciola minimalista con pedata in metallo, nessuna alzata e parapetto in metallo
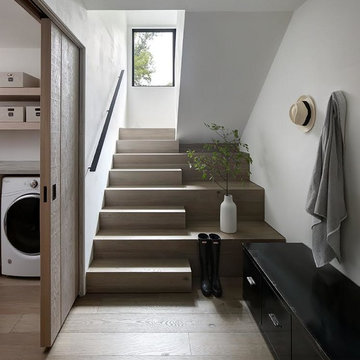
Immagine di una scala a "U" moderna di medie dimensioni con pedata in legno, alzata in legno e parapetto in metallo
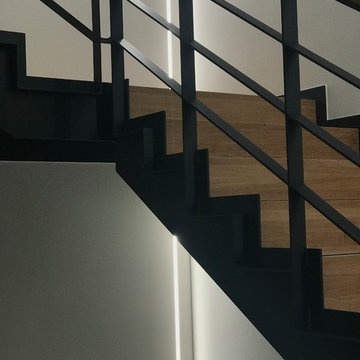
Foto di una scala curva moderna di medie dimensioni con pedata in legno, alzata in legno e parapetto in metallo
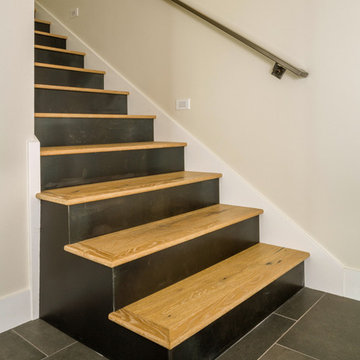
Detail of entry stair. Photography by MIke Seidl.
Foto di una scala a rampa dritta moderna di medie dimensioni con pedata in legno, alzata in metallo e parapetto in metallo
Foto di una scala a rampa dritta moderna di medie dimensioni con pedata in legno, alzata in metallo e parapetto in metallo
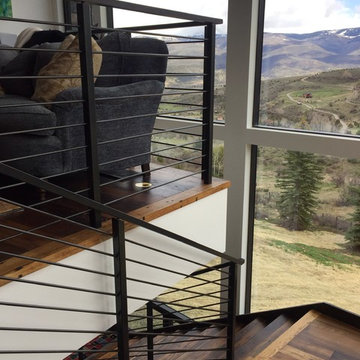
Floating stair stringers with horizontal round-bar railing
Ispirazione per un'ampia scala sospesa moderna con pedata in legno, alzata in metallo e parapetto in metallo
Ispirazione per un'ampia scala sospesa moderna con pedata in legno, alzata in metallo e parapetto in metallo
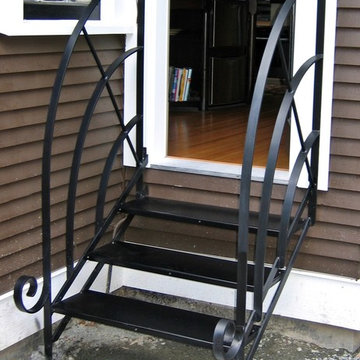
Immagine di una piccola scala a rampa dritta moderna con pedata in metallo, nessuna alzata e parapetto in metallo
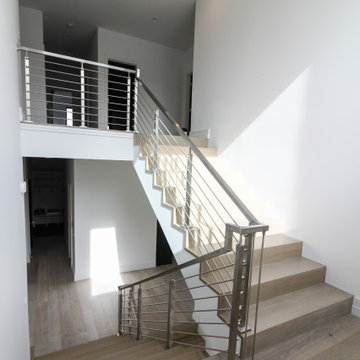
Custom stainless steel horizontal hand rails, newels and balustrade systems are combined with nose-less white oak treads/risers creating a minimalist, and very modern eye-catching stairway. CSC 1976-2020 © Century Stair Company ® All rights reserved.
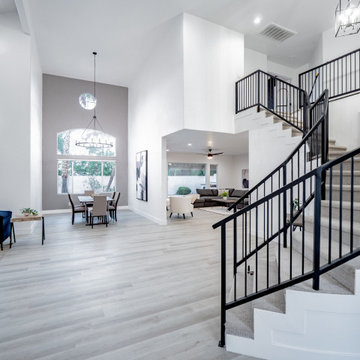
Immagine di una scala curva moderna di medie dimensioni con pedata in moquette, alzata in metallo e parapetto in metallo
4.720 Foto di scale moderne con parapetto in metallo
5
