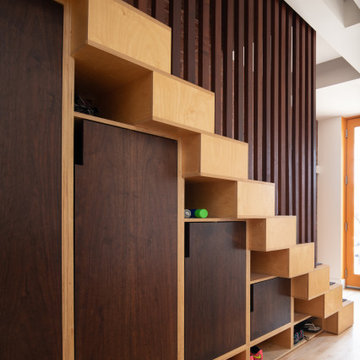7.600 Foto di scale marroni con parapetto in legno
Filtra anche per:
Budget
Ordina per:Popolari oggi
21 - 40 di 7.600 foto
1 di 3
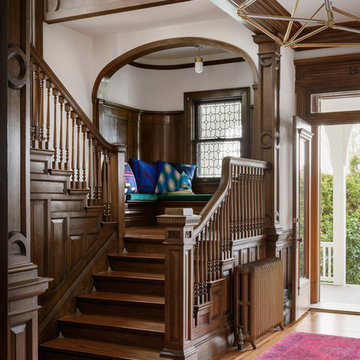
Idee per una scala a "U" classica con pedata in legno, alzata in legno e parapetto in legno
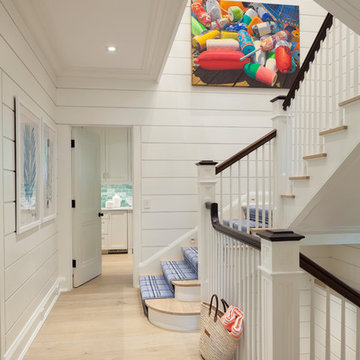
Foto di una scala a "U" stile marinaro con pedata in moquette, alzata in moquette e parapetto in legno
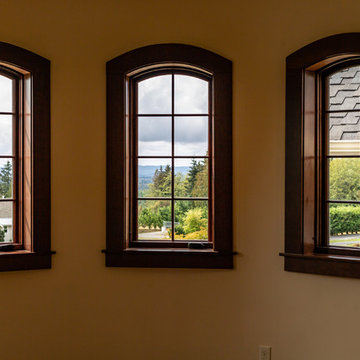
Ispirazione per una scala a rampa dritta vittoriana con pedata in legno, alzata in legno e parapetto in legno
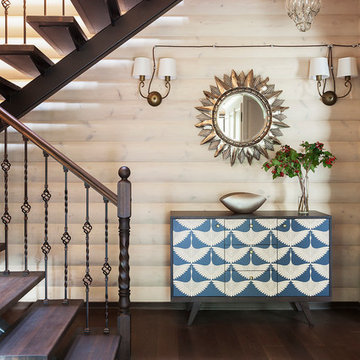
Юрий Гришко
Immagine di una scala a "U" classica di medie dimensioni con pedata in legno verniciato, nessuna alzata e parapetto in legno
Immagine di una scala a "U" classica di medie dimensioni con pedata in legno verniciato, nessuna alzata e parapetto in legno
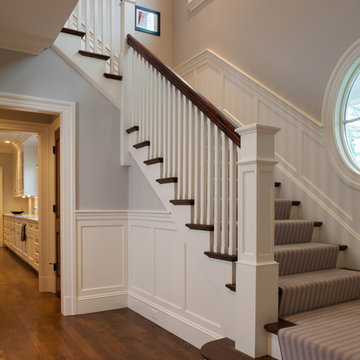
Architect - Kent Dukham / Photograph - Sam Gray
Idee per una scala a "U" vittoriana di medie dimensioni con pedata in legno, alzata in legno verniciato e parapetto in legno
Idee per una scala a "U" vittoriana di medie dimensioni con pedata in legno, alzata in legno verniciato e parapetto in legno
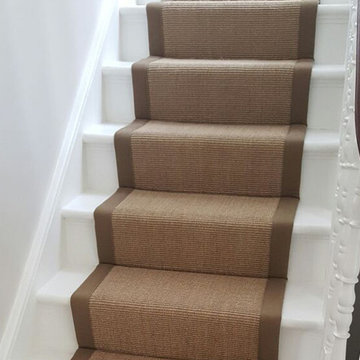
Client: Private Residence In North London
Brief: To supply & install brown carpet as a runner with brown edgings to stairs
Esempio di una scala a "U" classica di medie dimensioni con pedata in moquette, alzata in moquette e parapetto in legno
Esempio di una scala a "U" classica di medie dimensioni con pedata in moquette, alzata in moquette e parapetto in legno
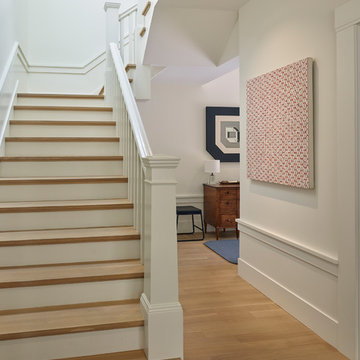
Balancing modern architectural elements with traditional Edwardian features was a key component of the complete renovation of this San Francisco residence. All new finishes were selected to brighten and enliven the spaces, and the home was filled with a mix of furnishings that convey a modern twist on traditional elements. The re-imagined layout of the home supports activities that range from a cozy family game night to al fresco entertaining.
Architect: AT6 Architecture
Builder: Citidev
Photographer: Ken Gutmaker Photography
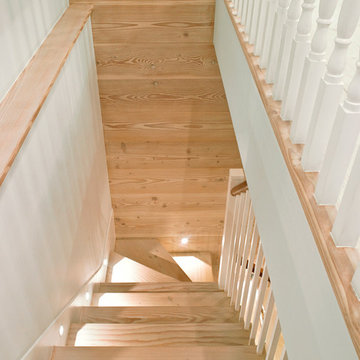
Douglas fir treads and risers on the lower ground floor stair run into a section of matching panelling and flooring. This helps visually connect the more traditional and contemporary parts of the house.
Photographer: Nick Smith
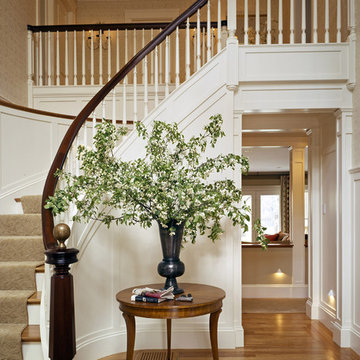
Foto di una scala curva classica con pedata in legno, alzata in legno verniciato e parapetto in legno
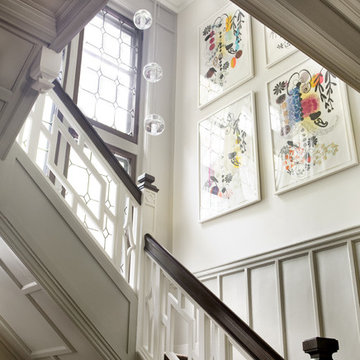
Photography: Eric Roth Photography
Ispirazione per una scala tradizionale con parapetto in legno
Ispirazione per una scala tradizionale con parapetto in legno
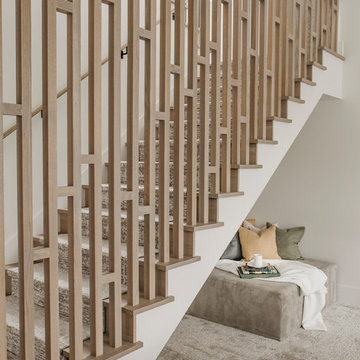
An Indoor Lady
Ispirazione per una scala a "U" minimal di medie dimensioni con pedata in moquette, alzata in moquette e parapetto in legno
Ispirazione per una scala a "U" minimal di medie dimensioni con pedata in moquette, alzata in moquette e parapetto in legno

Esempio di una scala curva minimalista di medie dimensioni con pedata in legno, alzata in legno e parapetto in legno

A traditional wood stair I designed as part of the gut renovation and expansion of a historic Queen Village home. What I find exciting about this stair is the gap between the second floor landing and the stair run down -- do you see it? I do a lot of row house renovation/addition projects and these homes tend to have layouts so tight I can't afford the luxury of designing that gap to let natural light flow between floors.

The custom rift sawn, white oak staircase with the attached perforated screen leads to the second, master suite level. The light flowing in from the dormer windows on the second level filters down through the staircase and the wood screen creating interesting light patterns throughout the day.
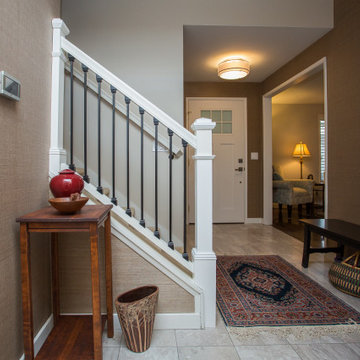
Esempio di una grande scala a rampa dritta chic con pedata in moquette, alzata in moquette e parapetto in legno
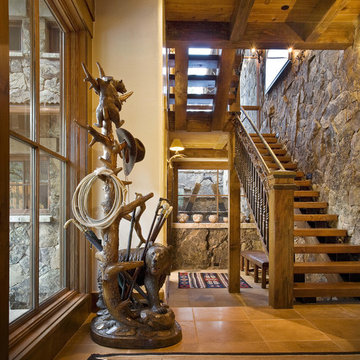
Foto di una scala a "U" rustica con pedata in legno, nessuna alzata e parapetto in legno

Winner of the 2018 Tour of Homes Best Remodel, this whole house re-design of a 1963 Bennet & Johnson mid-century raised ranch home is a beautiful example of the magic we can weave through the application of more sustainable modern design principles to existing spaces.
We worked closely with our client on extensive updates to create a modernized MCM gem.
Extensive alterations include:
- a completely redesigned floor plan to promote a more intuitive flow throughout
- vaulted the ceilings over the great room to create an amazing entrance and feeling of inspired openness
- redesigned entry and driveway to be more inviting and welcoming as well as to experientially set the mid-century modern stage
- the removal of a visually disruptive load bearing central wall and chimney system that formerly partitioned the homes’ entry, dining, kitchen and living rooms from each other
- added clerestory windows above the new kitchen to accentuate the new vaulted ceiling line and create a greater visual continuation of indoor to outdoor space
- drastically increased the access to natural light by increasing window sizes and opening up the floor plan
- placed natural wood elements throughout to provide a calming palette and cohesive Pacific Northwest feel
- incorporated Universal Design principles to make the home Aging In Place ready with wide hallways and accessible spaces, including single-floor living if needed
- moved and completely redesigned the stairway to work for the home’s occupants and be a part of the cohesive design aesthetic
- mixed custom tile layouts with more traditional tiling to create fun and playful visual experiences
- custom designed and sourced MCM specific elements such as the entry screen, cabinetry and lighting
- development of the downstairs for potential future use by an assisted living caretaker
- energy efficiency upgrades seamlessly woven in with much improved insulation, ductless mini splits and solar gain
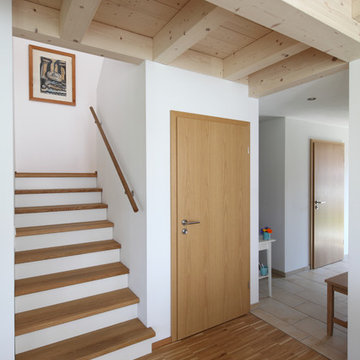
Nixdorf Fotografie
Foto di una piccola scala a rampa dritta country con pedata in legno e parapetto in legno
Foto di una piccola scala a rampa dritta country con pedata in legno e parapetto in legno
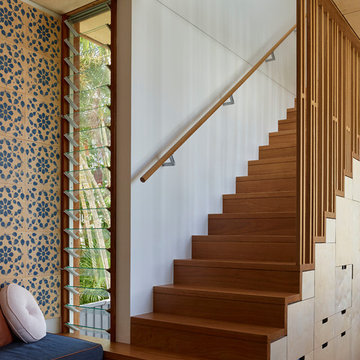
Scott Burrows
Idee per una scala contemporanea di medie dimensioni con pedata in legno, alzata in legno e parapetto in legno
Idee per una scala contemporanea di medie dimensioni con pedata in legno, alzata in legno e parapetto in legno
7.600 Foto di scale marroni con parapetto in legno
2
