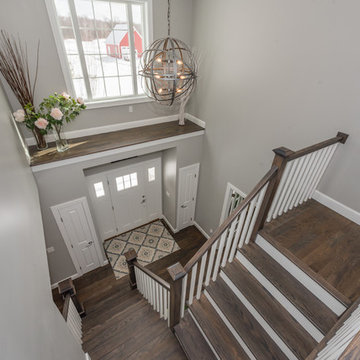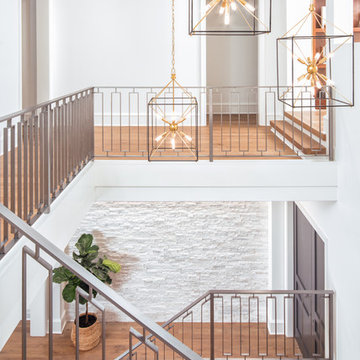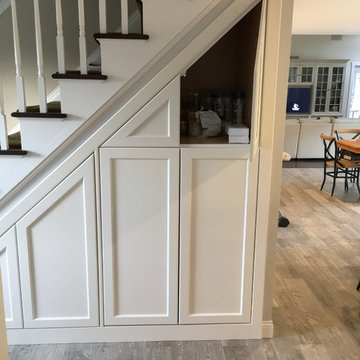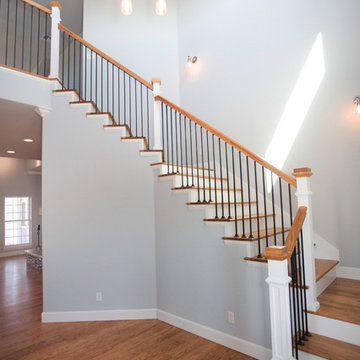240.011 Foto di scale marroni, bianche
Filtra anche per:
Budget
Ordina per:Popolari oggi
161 - 180 di 240.011 foto
1 di 3
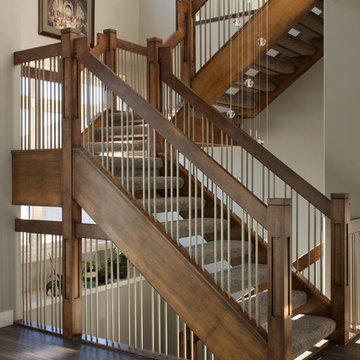
This maple stair with open rise carpet treads brings a warm and impressive feel to this home. The self-supported design alleviates the need for support posts under the landings leaving the view through the windows uncluttered. Grouped blanked spindles and mission posts add a simple linear texture to the staircase. The many posts tied together with angular lines showcase detail and craftsmanship.
Ryan Patrick Kelly Photographs
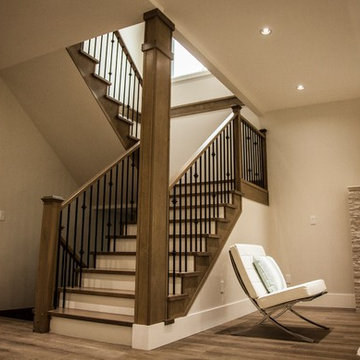
Idee per una scala a "U" minimal di medie dimensioni con pedata in legno, alzata in legno verniciato e parapetto in materiali misti
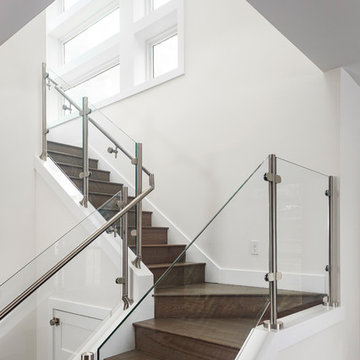
High Res Media
Immagine di una scala a "L" minimalista con pedata in legno, alzata in legno e parapetto in vetro
Immagine di una scala a "L" minimalista con pedata in legno, alzata in legno e parapetto in vetro
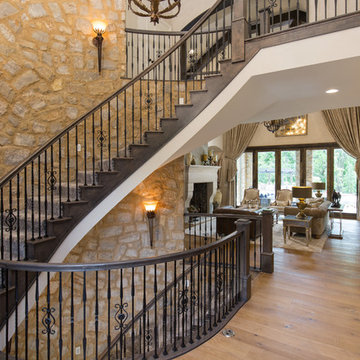
Idee per una scala curva tradizionale con parapetto in metallo, pedata in legno e alzata in legno
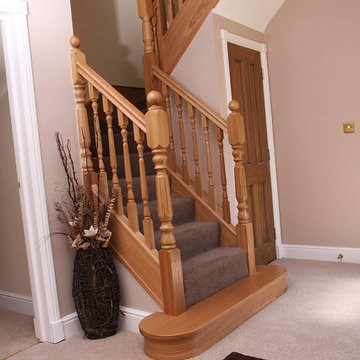
A renovated carpeted staircase with striking turned and custom fluted spindles and newel posts. These stairs are finished off with a double curtail (D-shape) feature oak step.
Call 01744 634442 to arrange a free, no obligation design consultation.
Nationwide UK Service
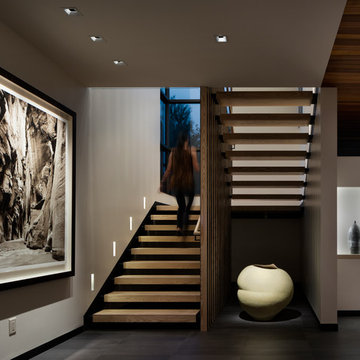
This stair is a great example of layering light into the architecture. Recessed accent lights work in combination with vertical niche light strips and trimless steplights in the sidewall of the stairs. Together, this composition of light is both functional and visually intriguing. The art pops and the vertical nature of the in wall steplights perfectly complements the floating stairway.
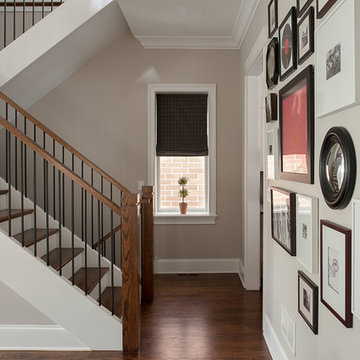
Design by: Lauren M. Smith Interiors, LLC
Photography by: EKM Photography
Esempio di una scala a "U" classica di medie dimensioni con pedata in legno, alzata in legno verniciato e parapetto in materiali misti
Esempio di una scala a "U" classica di medie dimensioni con pedata in legno, alzata in legno verniciato e parapetto in materiali misti
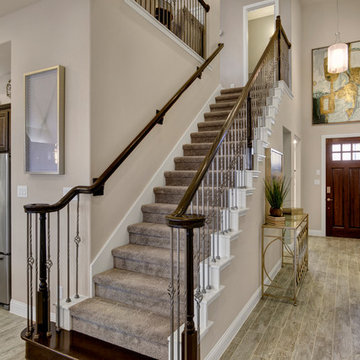
Esempio di una scala a rampa dritta tradizionale di medie dimensioni con pedata in moquette, alzata in moquette e parapetto in metallo
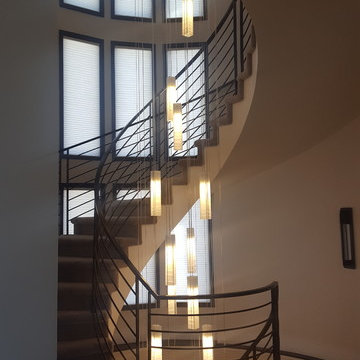
WHITE CANDLES CHANDELIER.
A beautiful Custom long pendants chandelier by Galilee lighting.
This beautiful chandelier is designed with our "White candles" pendants in a two levels story space, and definitely make a statement in the entrance.
The chandelier can be designed in any size, color, and number of pendants, for any space, commercial or residential.
To receive our catalog by email, contact Sales@GalileeLighting.com
We deliver worldwide.
We invite you to visit our custom unique modern lighting Miami showroom in the heart of the Miami Design District.
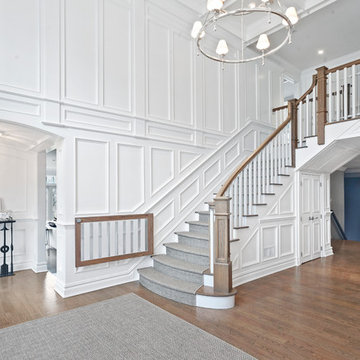
Flared Foyer Staircase with inset Molding Details.
Foto di una grande scala a "L" chic con pedata in moquette, alzata in moquette e parapetto in legno
Foto di una grande scala a "L" chic con pedata in moquette, alzata in moquette e parapetto in legno
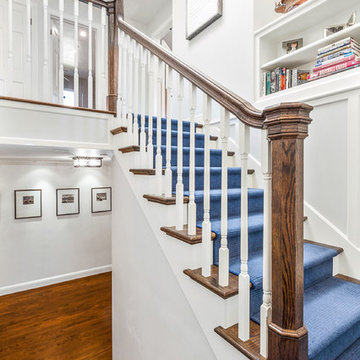
Immagine di una scala a "U" stile americano di medie dimensioni con pedata in legno e alzata in legno

solid slab black wood stair treads and white risers for a classic look, mixed with our modern steel and natural wood railing.
Idee per una scala a "U" minimalista di medie dimensioni con pedata in legno e alzata in legno verniciato
Idee per una scala a "U" minimalista di medie dimensioni con pedata in legno e alzata in legno verniciato
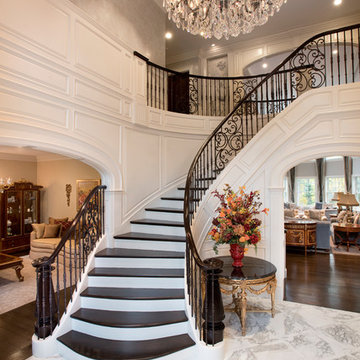
Photo by Shelly Harrison.
Foto di una scala curva classica con pedata in legno, alzata in legno verniciato e parapetto in materiali misti
Foto di una scala curva classica con pedata in legno, alzata in legno verniciato e parapetto in materiali misti
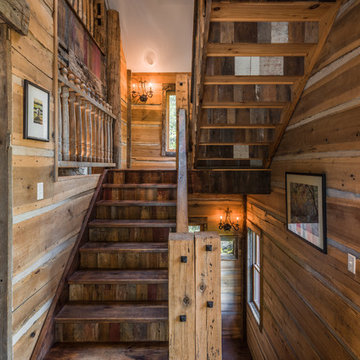
This unique home, and it's use of historic cabins that were dismantled, and then reassembled on-site, was custom designed by MossCreek. As the mountain residence for an accomplished artist, the home features abundant natural light, antique timbers and logs, and numerous spaces designed to highlight the artist's work and to serve as studios for creativity. Photos by John MacLean.
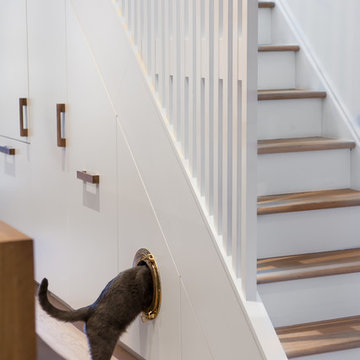
A refrigerator, coat closet, pantry, and pull-out cat litter were cleverly integrated into cabinetry beneath the stair. A decorative screen guardrail was designed to allow light from the second floor skylight to filter through. A brass porthole was utilized to provide access to a concealed litter box.
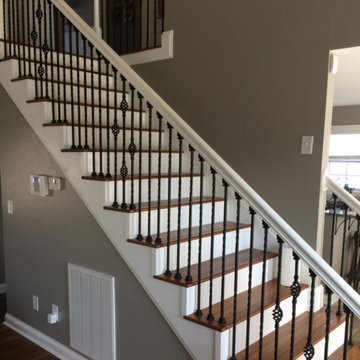
Esempio di una scala a rampa dritta classica di medie dimensioni con pedata in legno, alzata in legno verniciato e parapetto in metallo
240.011 Foto di scale marroni, bianche
9
