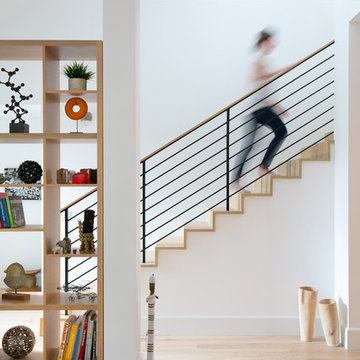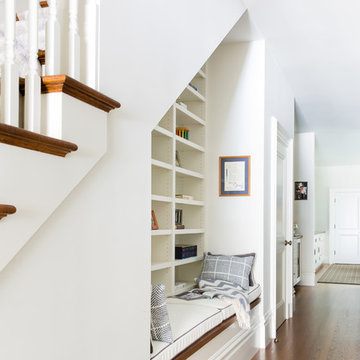240.011 Foto di scale marroni, bianche
Filtra anche per:
Budget
Ordina per:Popolari oggi
141 - 160 di 240.011 foto
1 di 3
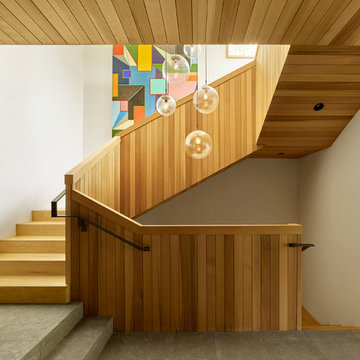
Matthew Millman
Foto di una scala a "U" minimal con pedata in legno, alzata in legno e parapetto in legno
Foto di una scala a "U" minimal con pedata in legno, alzata in legno e parapetto in legno
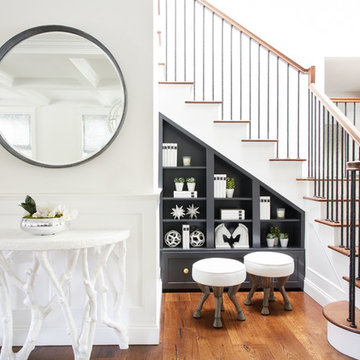
Colorful play room
Photography by Madeline Tolle
Idee per una scala a "L" classica con pedata in legno, alzata in legno verniciato e parapetto in materiali misti
Idee per una scala a "L" classica con pedata in legno, alzata in legno verniciato e parapetto in materiali misti
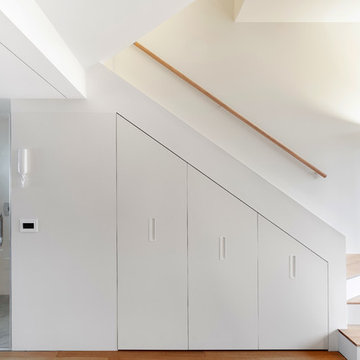
Автор: Studio Bazi / Алиреза Немати
Фотограф: Полина Полудкина
Immagine di una piccola scala contemporanea con pedata in legno, parapetto in legno e alzata in legno verniciato
Immagine di una piccola scala contemporanea con pedata in legno, parapetto in legno e alzata in legno verniciato
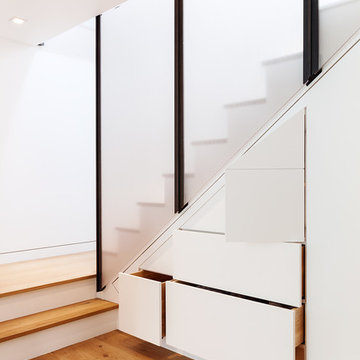
Michele Lee Willson Photography
Ispirazione per una scala design con pedata in legno e alzata in legno verniciato
Ispirazione per una scala design con pedata in legno e alzata in legno verniciato
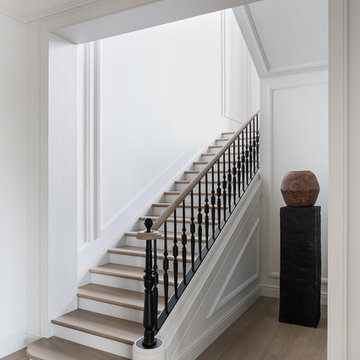
Ispirazione per una scala a "U" classica con pedata in legno, parapetto in materiali misti e alzata in legno verniciato
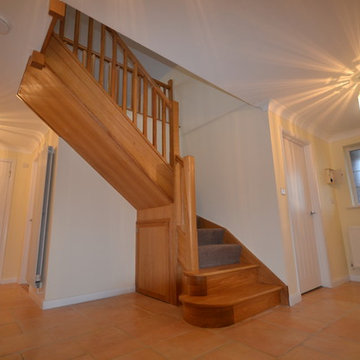
We recently transformed a small loft hatch into a large opening to make room for a full size, oak staircase that leads up to the customer's newly developed, spacious loft conversion. Read about the project here:
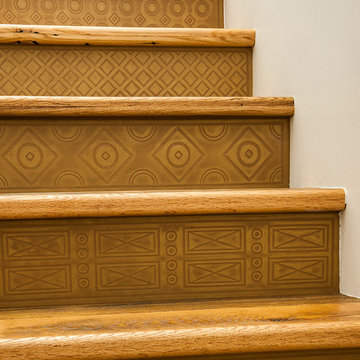
These custom patterned and embossed leather stair risers add a touch of glamour, pattern and texture to the stairwell leading up to the second level of this stunning closet. Each pattern was designed specifically to relate to other geometries and materials in the space. The leather lends itself to the refined elements throughout the space while the imperfect metallic glaze gives a sense of aged luxury.
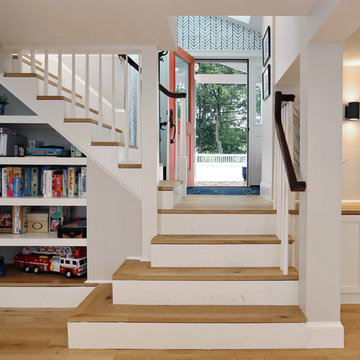
This beautiful rear entrance to this split-level home opens out into a recently remodeled basement. Warm oak treads and flooring bring in light and warmth. Built in shelving and cabinets help store kids play area toys away.
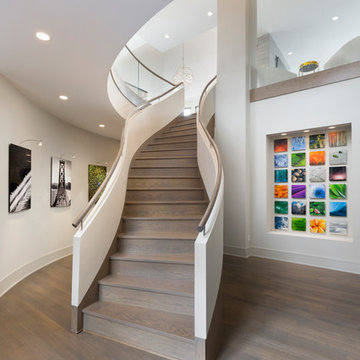
Immagine di una scala curva design con pedata in legno e alzata in legno
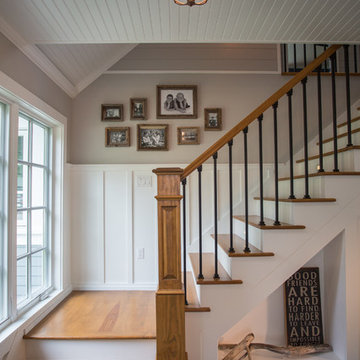
As written in Northern Home & Cottage by Elizabeth Edwards
In general, Bryan and Connie Rellinger loved the charm of the old cottage they purchased on a Crooked Lake peninsula, north of Petoskey. Specifically, however, the presence of a live-well in the kitchen (a huge cement basin with running water for keeping fish alive was right in the kitchen entryway, seriously), rickety staircase and green shag carpet, not so much. An extreme renovation was the only solution. The downside? The rebuild would have to fit into the smallish nonconforming footprint. The upside? That footprint was built when folks could place a building close enough to the water to feel like they could dive in from the house. Ahhh...
Stephanie Baldwin of Edgewater Design helped the Rellingers come up with a timeless cottage design that breathes efficiency into every nook and cranny. It also expresses the synergy of Bryan, Connie and Stephanie, who emailed each other links to products they liked throughout the building process. That teamwork resulted in an interior that sports a young take on classic cottage. Highlights include a brass sink and light fixtures, coffered ceilings with wide beadboard planks, leathered granite kitchen counters and a way-cool floor made of American chestnut planks from an old barn.
Thanks to an abundant use of windows that deliver a grand view of Crooked Lake, the home feels airy and much larger than it is. Bryan and Connie also love how well the layout functions for their family - especially when they are entertaining. The kids' bedrooms are off a large landing at the top of the stairs - roomy enough to double as an entertainment room. When the adults are enjoying cocktail hour or a dinner party downstairs, they can pull a sliding door across the kitchen/great room area to seal it off from the kids' ruckus upstairs (or vice versa!).
From its gray-shingled dormers to its sweet white window boxes, this charmer on Crooked Lake is packed with ideas!
- Jacqueline Southby Photography
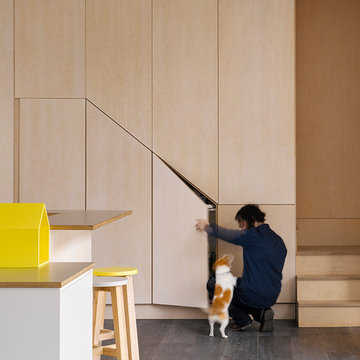
Ros Kavanagh
Ispirazione per una scala design con pedata in legno e alzata in legno
Ispirazione per una scala design con pedata in legno e alzata in legno
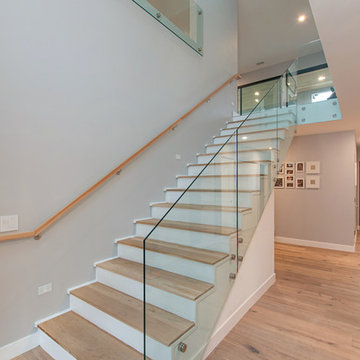
Foto di una scala a rampa dritta minimalista di medie dimensioni con pedata in legno, alzata in legno verniciato e parapetto in vetro
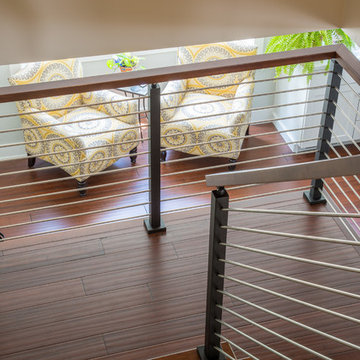
In the railing industry, there are many kinds of infill systems. Viewrail is thrilled to introduce a few new infill systems to the market. One of those new systems incorporates stainless steel rods. Like cable railing, rods run horizontally. Though they are thicker than cable, rods are also still able to provide a clean and clear view. Our rods are 3/8″, and give incredible strength to any system. In addition to strength, rods have a contemporary feel that pair well with modern designs.
This project uses our rods with a hard maple mission-style handrail to provide ample contrast and visual interest. Furthermore, we were able to design a custom starting post for the customer to keep the bottom rods from touching the tops of the treads. Finally, we provided the customer with split foot covers that could slide around the base of the posts. Here at Viewrail, we equipped and excited to help with customizations that help you achieve your dream design.
Our stainless steel rods will be available for purchase on the website soon. However, if you are interested in a stainless steel rod system, you may fill out this simple contact form to get an order started. We look forward to working with you!
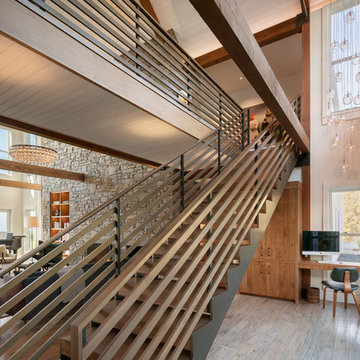
Eric Staudenmaier
Idee per una grande scala a rampa dritta minimal con pedata in legno, nessuna alzata e parapetto in legno
Idee per una grande scala a rampa dritta minimal con pedata in legno, nessuna alzata e parapetto in legno
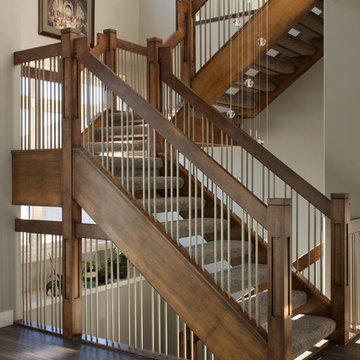
This maple stair with open rise carpet treads brings a warm and impressive feel to this home. The self-supported design alleviates the need for support posts under the landings leaving the view through the windows uncluttered. Grouped blanked spindles and mission posts add a simple linear texture to the staircase. The many posts tied together with angular lines showcase detail and craftsmanship.
Ryan Patrick Kelly Photographs
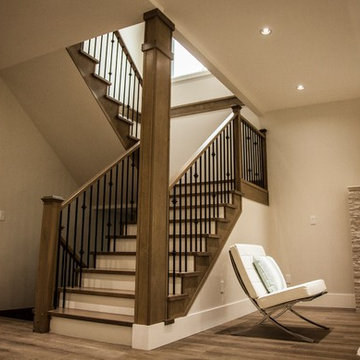
Idee per una scala a "U" minimal di medie dimensioni con pedata in legno, alzata in legno verniciato e parapetto in materiali misti
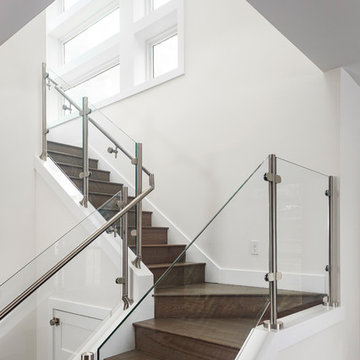
High Res Media
Immagine di una scala a "L" minimalista con pedata in legno, alzata in legno e parapetto in vetro
Immagine di una scala a "L" minimalista con pedata in legno, alzata in legno e parapetto in vetro
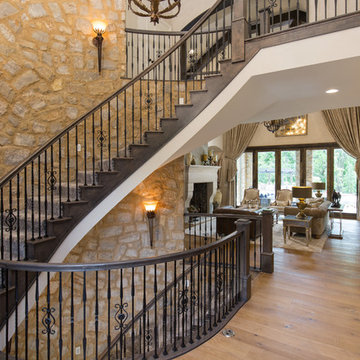
Idee per una scala curva tradizionale con parapetto in metallo, pedata in legno e alzata in legno
240.011 Foto di scale marroni, bianche
8
