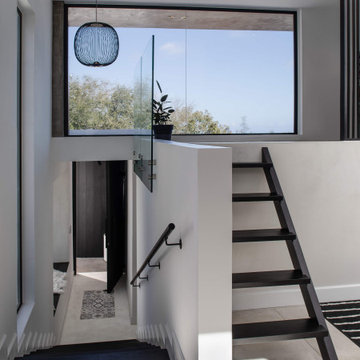323 Foto di scale grigie con pedata in cemento
Filtra anche per:
Budget
Ordina per:Popolari oggi
81 - 100 di 323 foto
1 di 3
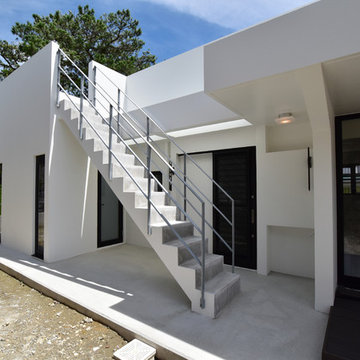
Immagine di una scala a rampa dritta minimalista con pedata in cemento, alzata in cemento e parapetto in metallo
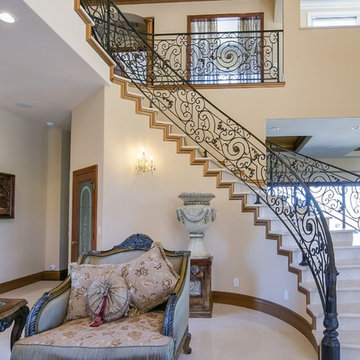
Impluvium Architecture
Location: San Ramon, CA, USA
This project was a direct referral from a friend. I was the Architect and helped coordinate with various sub-contractors. I also co-designed the project with various consultants including Interior and Landscape Design
Almost always, and in this case, I do my best to draw out the creativity of my clients, even when they think that they are not creative. This house is a perfect example of that with much of the client's vision and culture infused into the house.
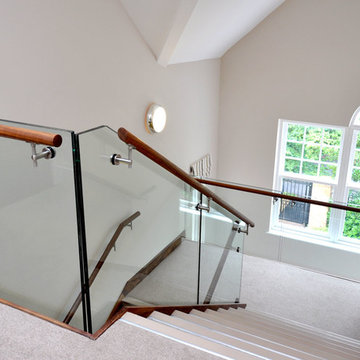
Four flights of pre-cast concrete staircases that have had the inner and outer strings clad in walnut. The handrail and apron boards are also walnut. The handrails are on both sides of the stairs and around the landings. The balustrade is toughened and laminated glass attached to the strings and aprons with stainless steel fittings. The gallery matches the stair design including apron boards.
Photo Credit: Kevala Stairs
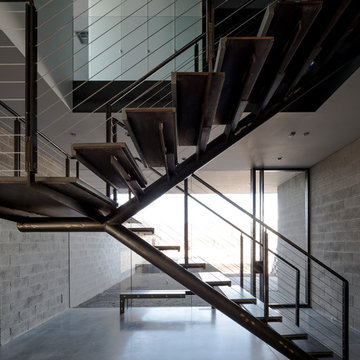
In order to preserve the openness from the living room through the entry and to the garden, the stair needed to be as transparent as possible. The stair was crafted as a steel stair with minimal supports only at the top and bottom of the "Y" shaped single stringer. Custom concrete treads float on the steel supports.
Winquist Photography, Matt Winquist
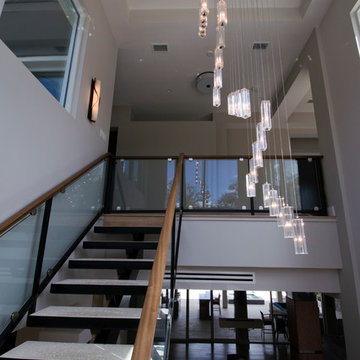
Jessa Andre Studios
Immagine di un'ampia scala sospesa design con pedata in cemento e nessuna alzata
Immagine di un'ampia scala sospesa design con pedata in cemento e nessuna alzata
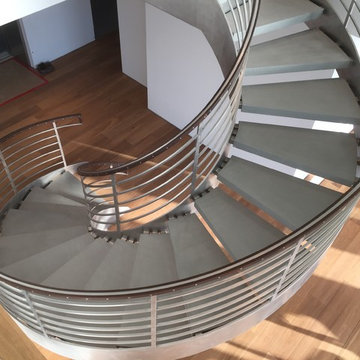
David K. Lowe
Esempio di un'ampia scala curva moderna con pedata in cemento e parapetto in materiali misti
Esempio di un'ampia scala curva moderna con pedata in cemento e parapetto in materiali misti
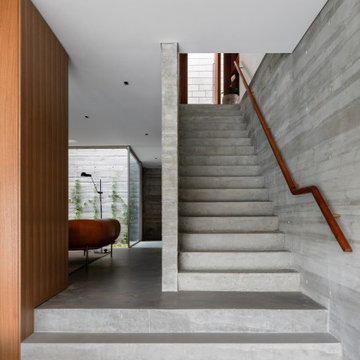
Ispirazione per una scala contemporanea di medie dimensioni con pedata in cemento, alzata in cemento e parapetto in legno
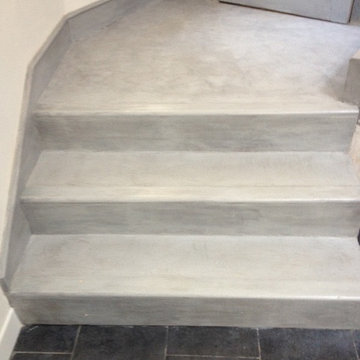
PHOTO APRES RENOVATION :
L'escalier est complètement transformé et s'accorde à merveille avec le reste de la rénovation de cette maison de 300 m² en mêlant l'ancien et le contemporain.
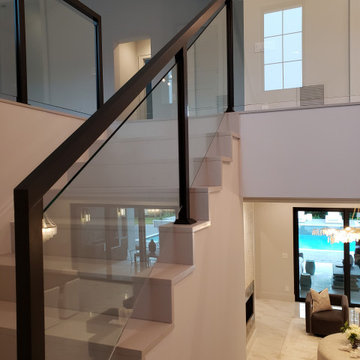
Idee per una scala mediterranea di medie dimensioni con pedata in cemento e parapetto in metallo
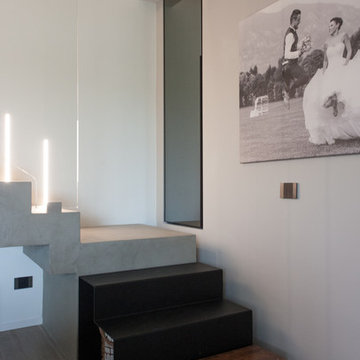
Scala assemblata con tre differenti matericità: legno, metallo crudo verniciato trasparente e resina a rivestimento della scala in calcestruzzo armato.
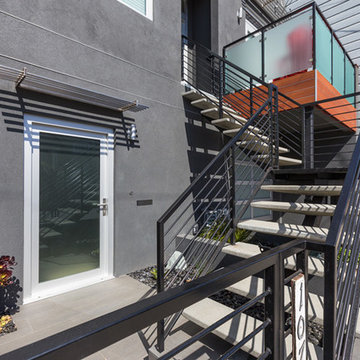
Photo Credit: Rob Jordan http://www.whistlephotography.com/
Immagine di una grande scala a "L" design con pedata in cemento e nessuna alzata
Immagine di una grande scala a "L" design con pedata in cemento e nessuna alzata
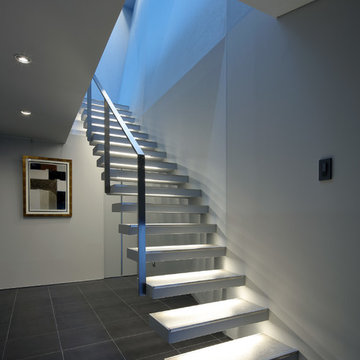
photo by Sugino Kei
Idee per una scala a rampa dritta moderna con pedata in cemento, nessuna alzata e parapetto in metallo
Idee per una scala a rampa dritta moderna con pedata in cemento, nessuna alzata e parapetto in metallo
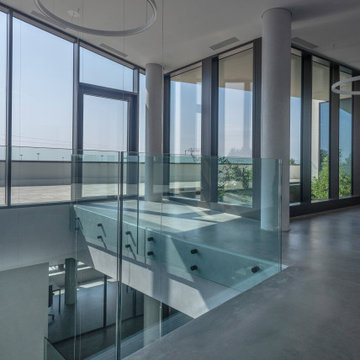
Foto di una grande scala a "U" design con pedata in cemento, alzata in cemento e parapetto in vetro
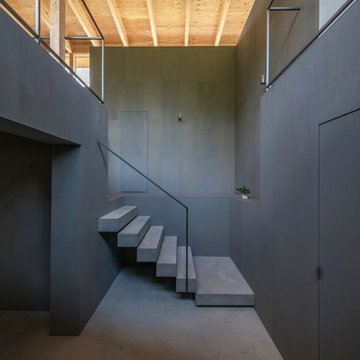
photo by hiroshi tanigawa
Idee per una scala a rampa dritta moderna con pedata in cemento, alzata in cemento e parapetto in metallo
Idee per una scala a rampa dritta moderna con pedata in cemento, alzata in cemento e parapetto in metallo
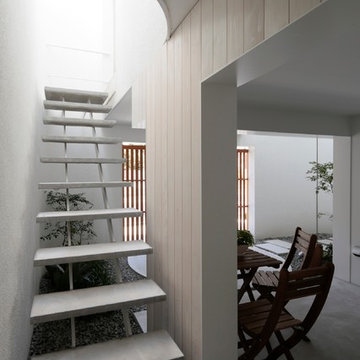
二世帯住宅
Immagine di una scala a rampa dritta minimalista di medie dimensioni con pedata in cemento e alzata in cemento
Immagine di una scala a rampa dritta minimalista di medie dimensioni con pedata in cemento e alzata in cemento
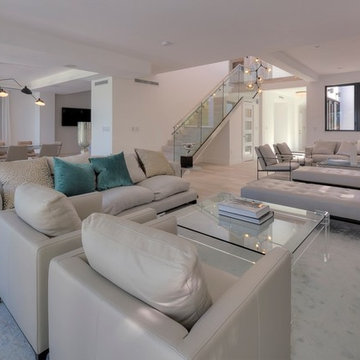
Major renovations called for interior and exterior glass railings for this Miami Beach home. a Collaboration with MOD Construction!
Ispirazione per una scala a rampa dritta moderna di medie dimensioni con pedata in cemento, alzata in cemento e parapetto in vetro
Ispirazione per una scala a rampa dritta moderna di medie dimensioni con pedata in cemento, alzata in cemento e parapetto in vetro
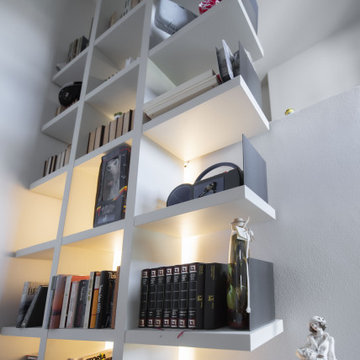
una scala rivestita in resina, una libreria leggerissima in legno laccato con finiture in lamiera nera. Il tutto esaltato da strip led poste dietro i montanti verticali della libreiria. Un modo di soddisfare la passione della padrona di casa per i libri e la sua vogli di esporli.
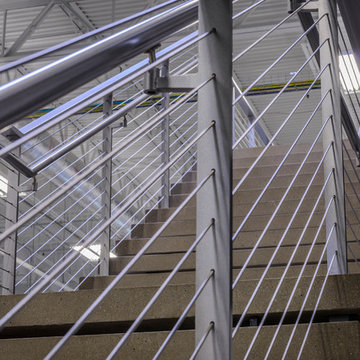
Garen T Photography
Ispirazione per una grande scala sospesa industriale con pedata in cemento e nessuna alzata
Ispirazione per una grande scala sospesa industriale con pedata in cemento e nessuna alzata

PHOTO by SHIGEO OGAWA
Esempio di una scala a rampa dritta minimal con pedata in cemento, nessuna alzata e parapetto in vetro
Esempio di una scala a rampa dritta minimal con pedata in cemento, nessuna alzata e parapetto in vetro
323 Foto di scale grigie con pedata in cemento
5
