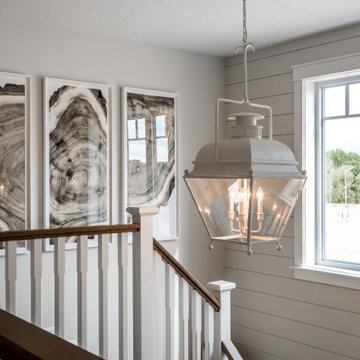133 Foto di scale grigie con pareti in perlinato
Filtra anche per:
Budget
Ordina per:Popolari oggi
21 - 40 di 133 foto
1 di 3
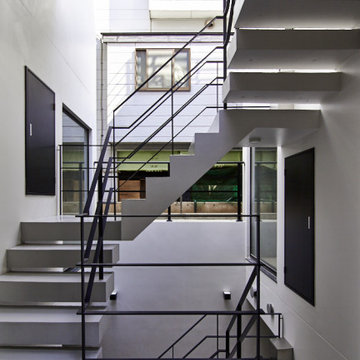
Idee per una scala curva minimal di medie dimensioni con pedata in cemento, alzata in cemento, parapetto in metallo e pareti in perlinato
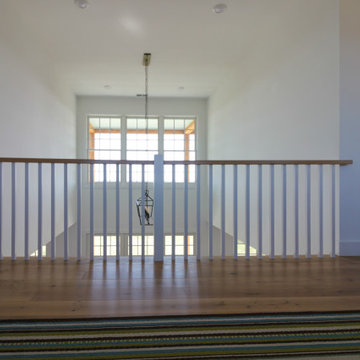
This elegant staircase offers architectural interest in this gorgeous home backing to mountain views, with amazing woodwork in every room and with windows pouring in an abundance of natural light. Located to the right of the front door and next of the panoramic open space, it boasts 4” thick treads, white painted risers, and a wooden balustrade system. CSC 1976-2022 © Century Stair Company ® All rights reserved.
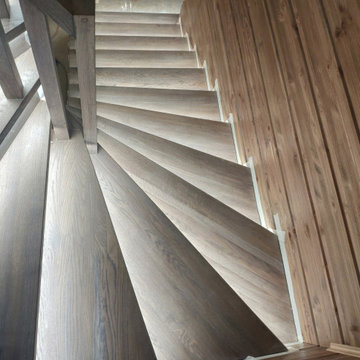
Immagine di una scala a "U" scandinava con pedata in legno, alzata in legno, parapetto in legno e pareti in perlinato
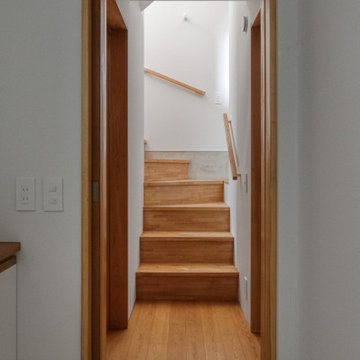
Idee per una piccola scala curva minimalista con pedata in legno, alzata in legno, parapetto in legno e pareti in perlinato
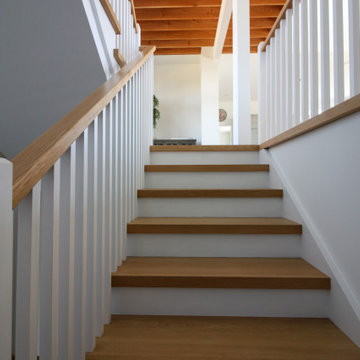
This elegant staircase offers architectural interest in this gorgeous home backing to mountain views, with amazing woodwork in every room and with windows pouring in an abundance of natural light. Located to the right of the front door and next of the panoramic open space, it boasts 4” thick treads, white painted risers, and a wooden balustrade system. CSC 1976-2022 © Century Stair Company ® All rights reserved.
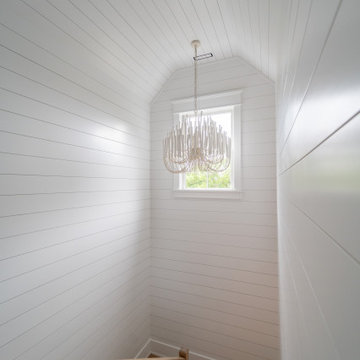
Ispirazione per una scala a "U" stile marino con alzata in legno, parapetto in legno e pareti in perlinato
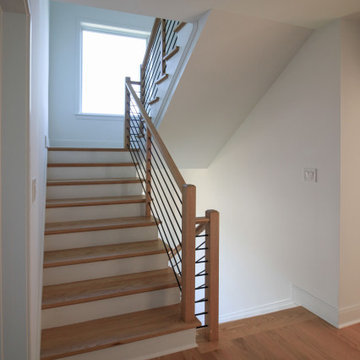
This contemporary staircase, with light color wood treads & railing, white risers, and black-round metal balusters, blends seamlessly with the subtle sophistication of the fireplace in the main living area, and with the adjacent rooms in this stylish open concept 3 story home. CSC 1976-2022 © Century Stair Company ® All rights reserved.
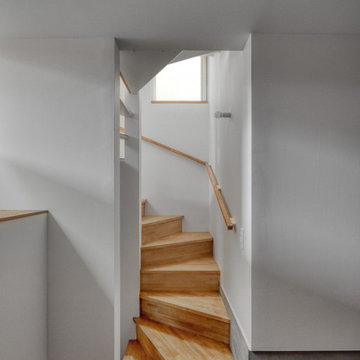
Ispirazione per una piccola scala curva minimalista con pedata in legno, alzata in legno, parapetto in legno e pareti in perlinato
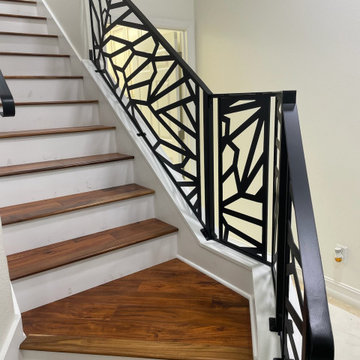
Stair remodeling with a matte black honeycomb metalwork railing.
Immagine di una scala a "L" moderna di medie dimensioni con pedata in metallo, alzata in legno, parapetto in metallo e pareti in perlinato
Immagine di una scala a "L" moderna di medie dimensioni con pedata in metallo, alzata in legno, parapetto in metallo e pareti in perlinato
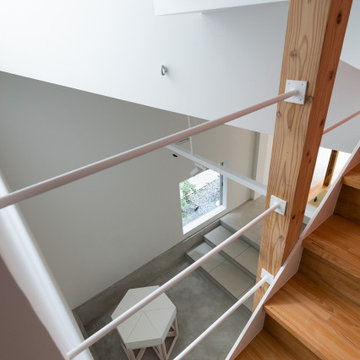
【吹抜けから見下ろすギャラリー】
階段横の吹抜け越しにギャラリーがちらりと見える。
写真:西川公朗
Ispirazione per una piccola scala a rampa dritta con pedata in legno, alzata in legno, parapetto in metallo e pareti in perlinato
Ispirazione per una piccola scala a rampa dritta con pedata in legno, alzata in legno, parapetto in metallo e pareti in perlinato
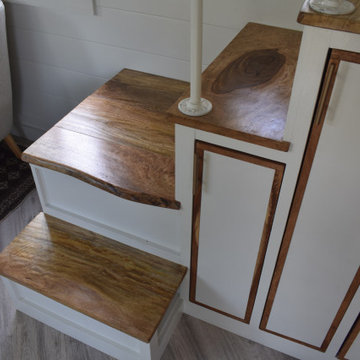
Hawaiian mango locally sourced for the stair treads, sanded so its buttery smooth and warm on your feet. This is a storage staircase with closet and bookshelf that faces the seating area. no space is waisted.
I love working with clients that have ideas that I have been waiting to bring to life. All of the owner requests were things I had been wanting to try in an Oasis model. The table and seating area in the circle window bump out that normally had a bar spanning the window; the round tub with the rounded tiled wall instead of a typical angled corner shower; an extended loft making a big semi circle window possible that follows the already curved roof. These were all ideas that I just loved and was happy to figure out. I love how different each unit can turn out to fit someones personality.
The Oasis model is known for its giant round window and shower bump-out as well as 3 roof sections (one of which is curved). The Oasis is built on an 8x24' trailer. We build these tiny homes on the Big Island of Hawaii and ship them throughout the Hawaiian Islands.
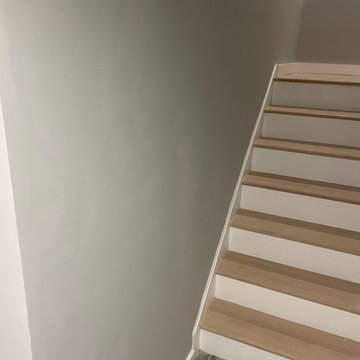
Client needed a new wall built, base molding installation completed, all home stairs painted white, new door rails installed, bathroom mirrors installed, specific area spot painting, among other items completed before placing home out on the market.
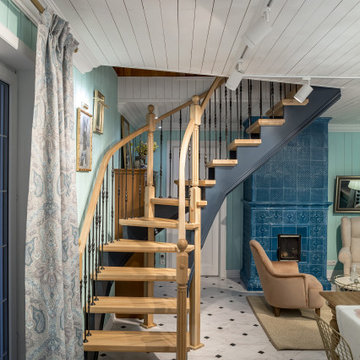
Деревянная лестница из бука для передачи "Дачный Ответ" телеканала НТВ в небольшой дачный домик. В этом домике регулярно проживала пара пенсионеров, и им было физически трудно подниматься по старой лестнице из дерева с крутым наклоном. Поэтому для них мы разработали такую изогнутую легкую конструкцию лестницы без подступенков на опорных столбах. Старая лестница раньше занимала большую часть комнаты, а теперь с новой лестницей на второй этаж можно спокойно ходить под ней. Проект реализован в феврале 2019 года. Стоимость этой лестницы была 550 тыс.руб.
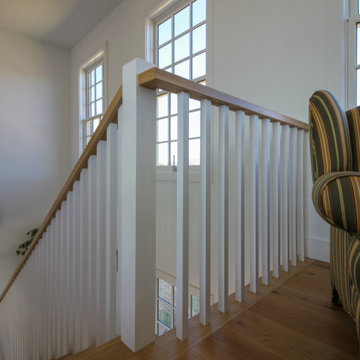
This elegant staircase offers architectural interest in this gorgeous home backing to mountain views, with amazing woodwork in every room and with windows pouring in an abundance of natural light. Located to the right of the front door and next of the panoramic open space, it boasts 4” thick treads, white painted risers, and a wooden balustrade system. CSC 1976-2022 © Century Stair Company ® All rights reserved.
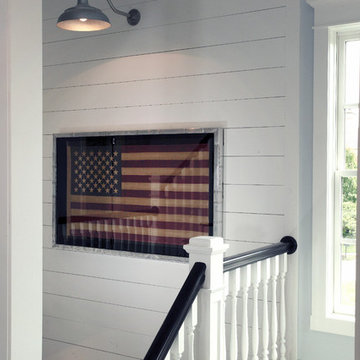
Esempio di una scala a "L" con pedata in legno, alzata in legno verniciato, parapetto in legno e pareti in perlinato
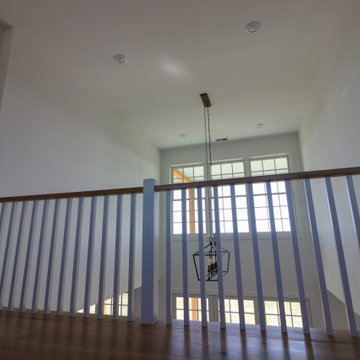
This elegant staircase offers architectural interest in this gorgeous home backing to mountain views, with amazing woodwork in every room and with windows pouring in an abundance of natural light. Located to the right of the front door and next of the panoramic open space, it boasts 4” thick treads, white painted risers, and a wooden balustrade system. CSC 1976-2022 © Century Stair Company ® All rights reserved.
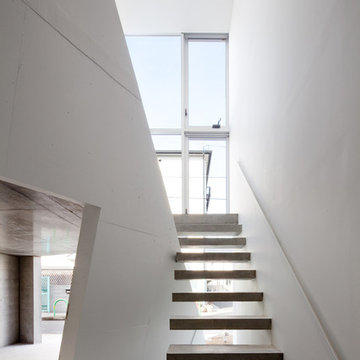
Kai Nakamura
Ispirazione per una scala a rampa dritta minimalista di medie dimensioni con pedata in cemento, nessuna alzata, parapetto in metallo e pareti in perlinato
Ispirazione per una scala a rampa dritta minimalista di medie dimensioni con pedata in cemento, nessuna alzata, parapetto in metallo e pareti in perlinato
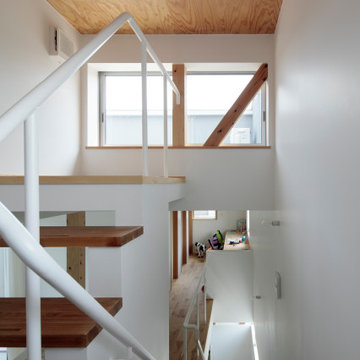
Ispirazione per una scala a rampa dritta minimalista di medie dimensioni con pedata in legno, nessuna alzata, parapetto in metallo e pareti in perlinato
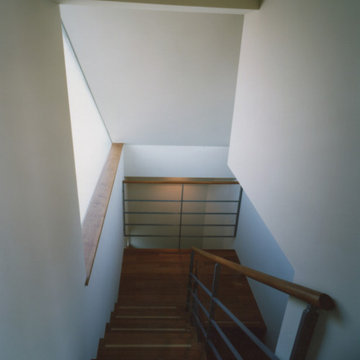
Esempio di una scala a "U" minimalista con pedata in legno, alzata in legno, parapetto in materiali misti e pareti in perlinato
133 Foto di scale grigie con pareti in perlinato
2
